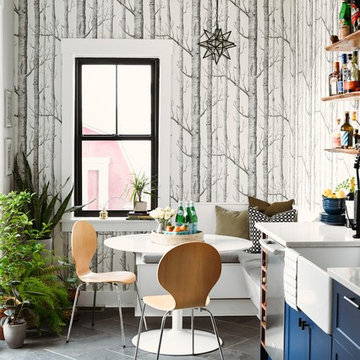Столовая с полом из сланца и татами – фото дизайна интерьера
Сортировать:
Бюджет
Сортировать:Популярное за сегодня
41 - 60 из 1 191 фото
1 из 3
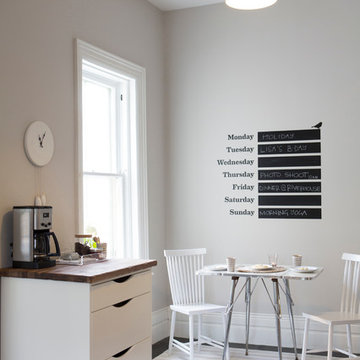
Marlon Hazlewood
Свежая идея для дизайна: маленькая столовая в современном стиле с полом из сланца и серыми стенами для на участке и в саду - отличное фото интерьера
Свежая идея для дизайна: маленькая столовая в современном стиле с полом из сланца и серыми стенами для на участке и в саду - отличное фото интерьера
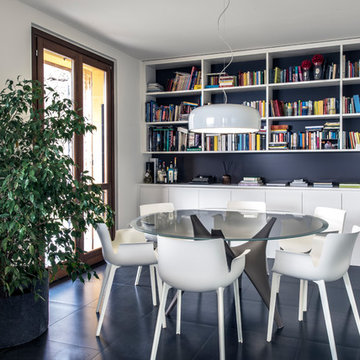
tavolo ARC di Molteni in cemento e vetro, libreria su misura con sfondo nero, sedie Piuma della Kartell in plastica bianca; lampada Smithfield di Flos bianca
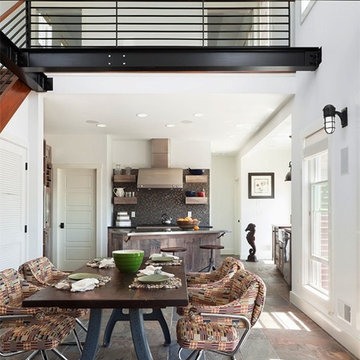
Sam Oberter Photography LLC
2012 Design Excellence Award, Residential Design+Build Magazine
2011 Watermark Award
На фото: кухня-столовая среднего размера в современном стиле с белыми стенами, полом из сланца, двусторонним камином, фасадом камина из дерева и разноцветным полом
На фото: кухня-столовая среднего размера в современном стиле с белыми стенами, полом из сланца, двусторонним камином, фасадом камина из дерева и разноцветным полом

Contemporary Breakfast room
Стильный дизайн: отдельная столовая среднего размера с коричневыми стенами, полом из сланца, стандартным камином, фасадом камина из камня, коричневым полом, сводчатым потолком и панелями на части стены - последний тренд
Стильный дизайн: отдельная столовая среднего размера с коричневыми стенами, полом из сланца, стандартным камином, фасадом камина из камня, коричневым полом, сводчатым потолком и панелями на части стены - последний тренд
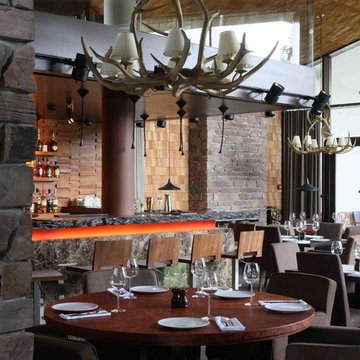
автор:Михаил Ганевич
На фото: столовая среднего размера в современном стиле с полом из сланца, горизонтальным камином, фасадом камина из камня и серым полом
На фото: столовая среднего размера в современном стиле с полом из сланца, горизонтальным камином, фасадом камина из камня и серым полом
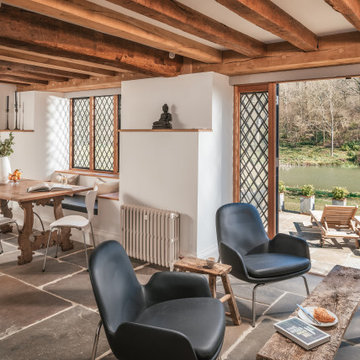
Идея дизайна: кухня-столовая среднего размера в стиле кантри с белыми стенами, полом из сланца, серым полом и балками на потолке
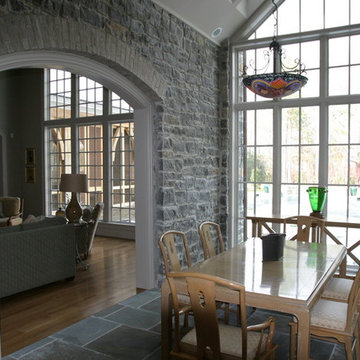
Идея дизайна: отдельная столовая среднего размера в стиле рустика с серыми стенами, полом из сланца и серым полом без камина
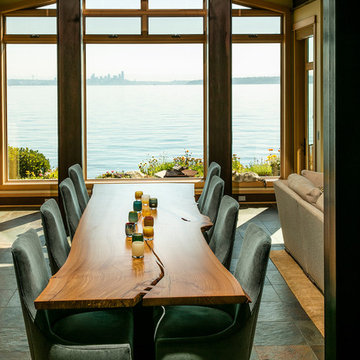
A live edge table mixed with upholstered chairs help soften
the strong architectural lines of this open dining area.
Источник вдохновения для домашнего уюта: большая гостиная-столовая в морском стиле с бежевыми стенами, полом из сланца и серым полом
Источник вдохновения для домашнего уюта: большая гостиная-столовая в морском стиле с бежевыми стенами, полом из сланца и серым полом
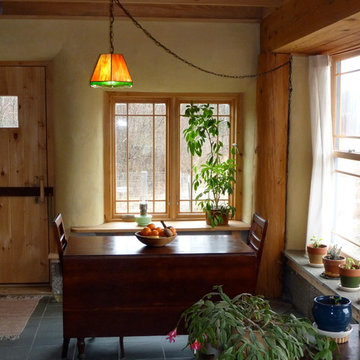
Ace McArleton
Свежая идея для дизайна: кухня-столовая в стиле рустика с желтыми стенами и полом из сланца - отличное фото интерьера
Свежая идея для дизайна: кухня-столовая в стиле рустика с желтыми стенами и полом из сланца - отличное фото интерьера
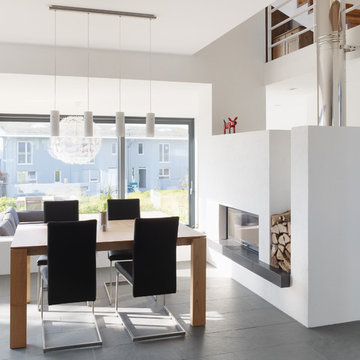
Fotograf: Dipl.-Ing. Stephan Baumann
Свежая идея для дизайна: гостиная-столовая среднего размера в современном стиле с горизонтальным камином, белыми стенами, полом из сланца и фасадом камина из штукатурки - отличное фото интерьера
Свежая идея для дизайна: гостиная-столовая среднего размера в современном стиле с горизонтальным камином, белыми стенами, полом из сланца и фасадом камина из штукатурки - отличное фото интерьера
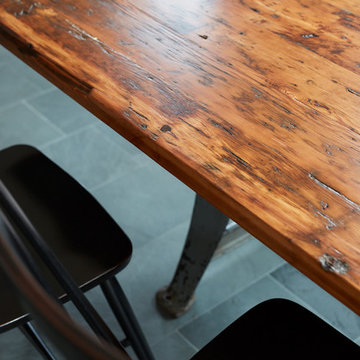
Стильный дизайн: кухня-столовая среднего размера в стиле кантри с белыми стенами, полом из сланца и серым полом - последний тренд
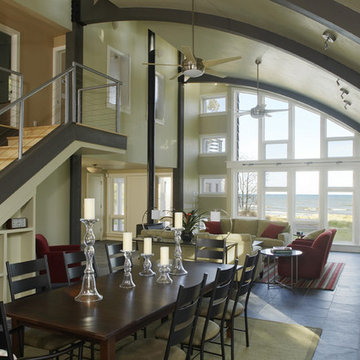
Interior view from kitchen looking towards dining room and family room. All interior views are directed towards Lake Michigan. http://www.kipnisarch.com
Photo Credit - Cable Photo/Wayne Cable http://selfmadephoto.com
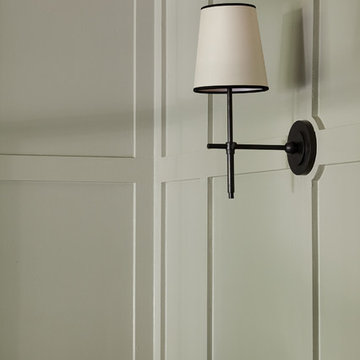
Dining room detail of board and batten millwork and sconce lighting. Photo by Kyle Born.
Идея дизайна: отдельная столовая среднего размера в стиле кантри с зелеными стенами, полом из сланца и серым полом
Идея дизайна: отдельная столовая среднего размера в стиле кантри с зелеными стенами, полом из сланца и серым полом
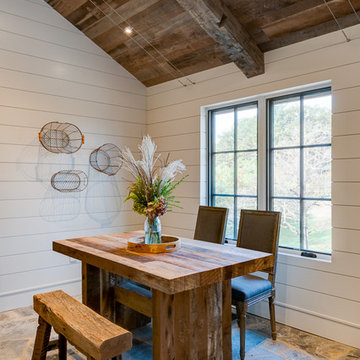
This contemporary barn is the perfect mix of clean lines and colors with a touch of reclaimed materials in each room. The Mixed Species Barn Wood siding adds a rustic appeal to the exterior of this fresh living space. With interior white walls the Barn Wood ceiling makes a statement. Accent pieces are around each corner. Taking our Timbers Veneers to a whole new level, the builder used them as shelving in the kitchen and stair treads leading to the top floor. Tying the mix of brown and gray color tones to each room, this showstopper dinning table is a place for the whole family to gather.
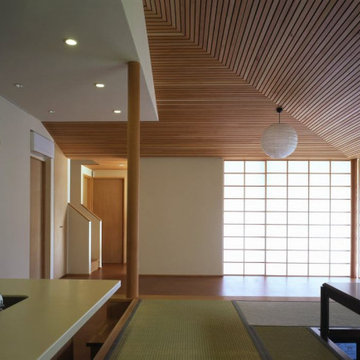
茶の間は、リビングから1段上がる小上がりになっていて、畳に座ったままキッチンカウンターで軽い食事が出来ます。また、茶の間に座っている人とキッチンで立って作業している人の視線の高さの差が小さくなり、会話がしやすくなっています。
Свежая идея для дизайна: кухня-столовая среднего размера в классическом стиле с белыми стенами, татами, бежевым полом и потолком из вагонки без камина - отличное фото интерьера
Свежая идея для дизайна: кухня-столовая среднего размера в классическом стиле с белыми стенами, татами, бежевым полом и потолком из вагонки без камина - отличное фото интерьера
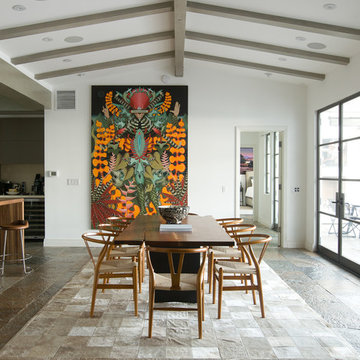
The dining room in this contemporary Beverly Hills home shows a just a small part of an expansive distributed audio system. The components for the audio system are centrally located in an equipment rack with signals distributed throughout the house.
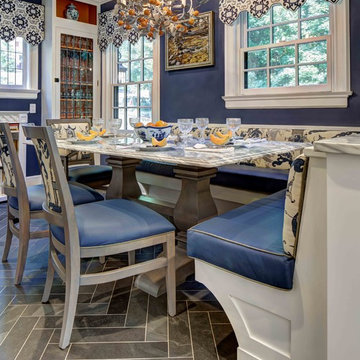
Wing Wong/Memories TTLherringbone
Источник вдохновения для домашнего уюта: кухня-столовая среднего размера в стиле неоклассика (современная классика) с полом из сланца и серым полом
Источник вдохновения для домашнего уюта: кухня-столовая среднего размера в стиле неоклассика (современная классика) с полом из сланца и серым полом
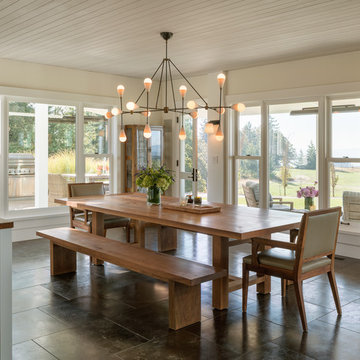
Eric Staudenmaier
На фото: большая кухня-столовая в стиле кантри с бежевыми стенами, полом из сланца и коричневым полом без камина с
На фото: большая кухня-столовая в стиле кантри с бежевыми стенами, полом из сланца и коричневым полом без камина с

This house west of Boston was originally designed in 1958 by the great New England modernist, Henry Hoover. He built his own modern home in Lincoln in 1937, the year before the German émigré Walter Gropius built his own world famous house only a few miles away. By the time this 1958 house was built, Hoover had matured as an architect; sensitively adapting the house to the land and incorporating the clients wish to recreate the indoor-outdoor vibe of their previous home in Hawaii.
The house is beautifully nestled into its site. The slope of the roof perfectly matches the natural slope of the land. The levels of the house delicately step down the hill avoiding the granite ledge below. The entry stairs also follow the natural grade to an entry hall that is on a mid level between the upper main public rooms and bedrooms below. The living spaces feature a south- facing shed roof that brings the sun deep in to the home. Collaborating closely with the homeowner and general contractor, we freshened up the house by adding radiant heat under the new purple/green natural cleft slate floor. The original interior and exterior Douglas fir walls were stripped and refinished.
Photo by: Nat Rea Photography
Столовая с полом из сланца и татами – фото дизайна интерьера
3
