Столовая с полом из сланца и полом из керамической плитки – фото дизайна интерьера
Сортировать:
Бюджет
Сортировать:Популярное за сегодня
21 - 40 из 12 257 фото
1 из 3
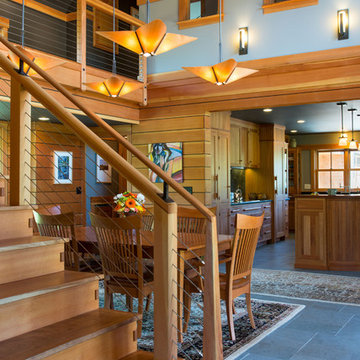
Vaulted dining room surrounded by custom stair.
Photo by John W. Hession
На фото: кухня-столовая в стиле кантри с синими стенами и полом из сланца с
На фото: кухня-столовая в стиле кантри с синими стенами и полом из сланца с
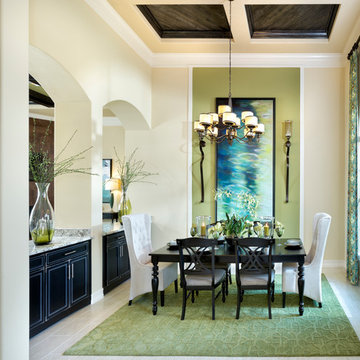
The Tiffany by Mercedes Premier Homes! www.mercedespremier.com
Источник вдохновения для домашнего уюта: столовая в классическом стиле с бежевыми стенами и полом из керамической плитки
Источник вдохновения для домашнего уюта: столовая в классическом стиле с бежевыми стенами и полом из керамической плитки

Full view of the dining room in a high rise condo. The building has a concrete ceiling so a drop down soffit complete with LED lighting for ambiance worked beautifully. The floor is 24" x 24 " of honed limestone installed on a diagonal pattern.
"I moved from a 3 BR home in the suburbs to 900 square feet. Of course I needed lots of storage!" The perfect storage solution is in this built-in dining buffet. It blends flawlessly with the room's design while showcasing the Bas Relief artwork.
Three deep drawers on the left for table linens,and silverware. The center panel is divided in half with pull out trays to hold crystal, china, and serving pieces. The last section has a file drawer that holds favorite family recipes. The glass shelves boast a variety of collectibles and antiques. The chairs are from Decorative Crafts. The table base is imported from France, but one can be made by O'Brien Ironworks. Glass top to size.
Robert Benson Photography. H&B Woodworking, Ct. (Built-ins). Complete Carpentry, Ct. (General Contracting).
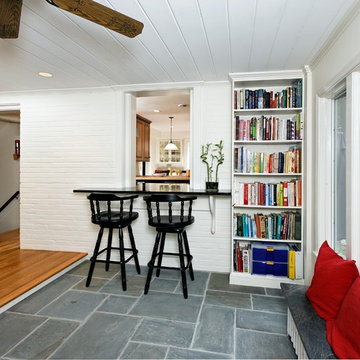
We were delighted to remodel the kitchen of our CEO’s home . The tiny kitchen was hanging on by a thread. We blew out a wall incorporating the dining room into the space and added a new sunny dining room off the back of the home. The warm wood cabinets and black accents fit with the style of the home and the personality of our home owners. We hope you find them inspiring.

Great Room, Living + Dining Room and Porch of Guest House. Cathy Schwabe, AIA.Designed while at EHDD Architecture. Photograph by David Wakely
Свежая идея для дизайна: гостиная-столовая в современном стиле с полом из сланца и серым полом - отличное фото интерьера
Свежая идея для дизайна: гостиная-столовая в современном стиле с полом из сланца и серым полом - отличное фото интерьера

Sun Room.
Dining Area of Sunroom
-Photographer: Rob Karosis
Источник вдохновения для домашнего уюта: столовая в классическом стиле с полом из сланца и черным полом
Источник вдохновения для домашнего уюта: столовая в классическом стиле с полом из сланца и черным полом
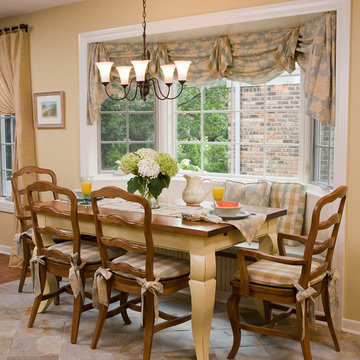
This traditional kitchen features soft pops of color and decorative accents. This Hinsdale, IL home also features built in kitchen bench seating and a large bay window that allows plenty of natural light to brighten up the space.
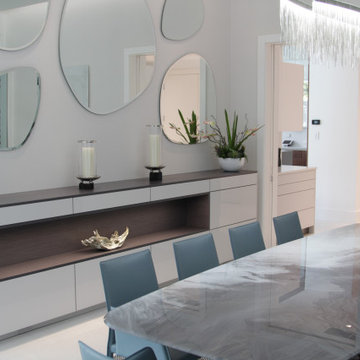
Custom Dining Room Side Board
На фото: столовая среднего размера в современном стиле с с кухонным уголком, белыми стенами, полом из керамической плитки и белым полом с
На фото: столовая среднего размера в современном стиле с с кухонным уголком, белыми стенами, полом из керамической плитки и белым полом с
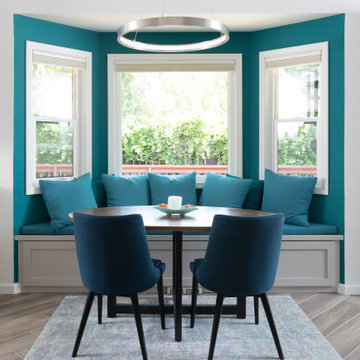
Custom banquette built into the bay window. Wall painted teal along with throw pillows and banquette seat. The base of the banquette is a light gray which sits next to kitchen. Featuring a walnut elliptical table custom built for the space. Tile floor planks set in herringbone pattern.

Cantilevered circular dining area floating on top of the magnificent lap pool, with mosaic Hands of God tiled swimming pool. The glass wall opens up like an aircraft hanger door blending the outdoors with the indoors. Basement, 1st floor & 2nd floor all look into this space. basement has the game room, the pool, jacuzzi, home theatre and sauna
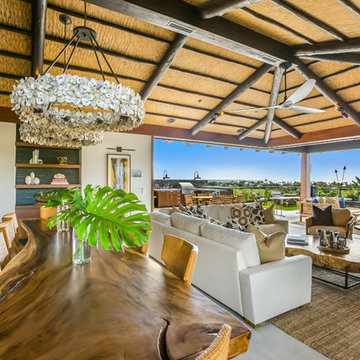
На фото: большая гостиная-столовая в морском стиле с белыми стенами, полом из керамической плитки и серым полом без камина
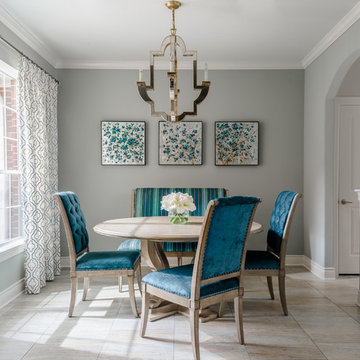
Стильный дизайн: столовая в стиле неоклассика (современная классика) с серыми стенами, бежевым полом, с кухонным уголком и полом из керамической плитки - последний тренд
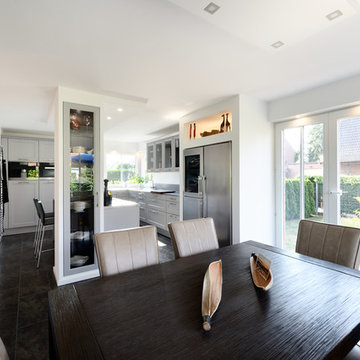
Пример оригинального дизайна: гостиная-столовая среднего размера в современном стиле с белыми стенами, полом из сланца и черным полом без камина
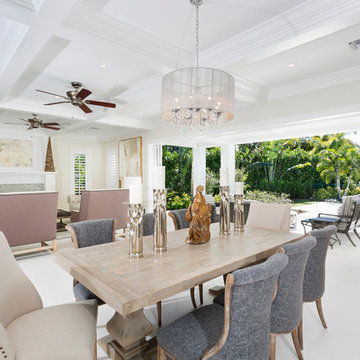
Стильный дизайн: гостиная-столовая в морском стиле с белыми стенами, полом из керамической плитки, стандартным камином, фасадом камина из штукатурки и белым полом - последний тренд

Источник вдохновения для домашнего уюта: отдельная столовая среднего размера в современном стиле с белыми стенами, полом из сланца и серым полом без камина
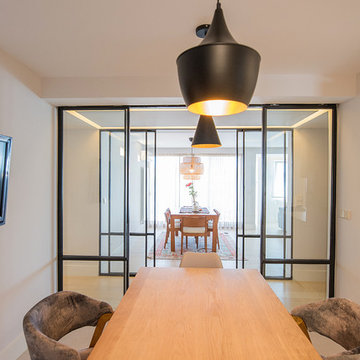
Se eliminaron los tabiques de separación entre cocina y comedor y se sustituyeron por cerramientos acristalados con puertas correderas de hierro, que permiten la entrada de luz desde la terraza hacia la zona de la cocina y que le convierten en un espacio único y personal.
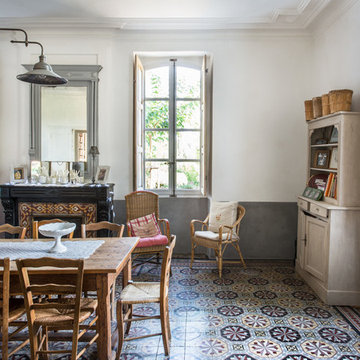
Jours & Nuits © 2016 Houzz
Свежая идея для дизайна: столовая в стиле кантри с белыми стенами, стандартным камином, фасадом камина из плитки и полом из керамической плитки - отличное фото интерьера
Свежая идея для дизайна: столовая в стиле кантри с белыми стенами, стандартным камином, фасадом камина из плитки и полом из керамической плитки - отличное фото интерьера
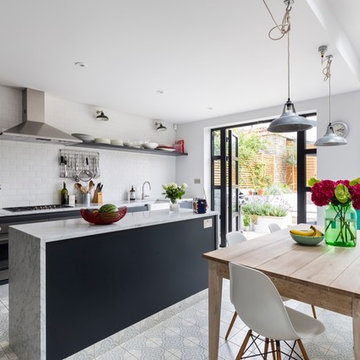
The rear of the property has been extended to the side and opened up into the garden with aluminium French doors with traditional divisions.
The kitchen is Italian, with recessed metal handles and a light coloured marble worktop, which encompasses the freestanding kitchen island on three sides. The fronts have been painted in a Farrow and Ball colour.
The floor tiles are hand made, on top of underfloor heating.
Photography by Chris Snook
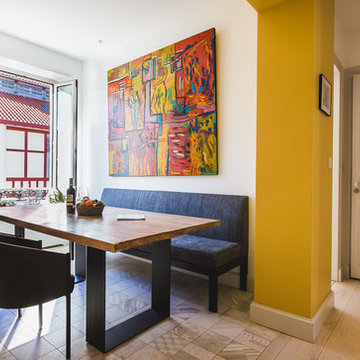
Стильный дизайн: кухня-столовая среднего размера в современном стиле с белыми стенами и полом из керамической плитки без камина - последний тренд
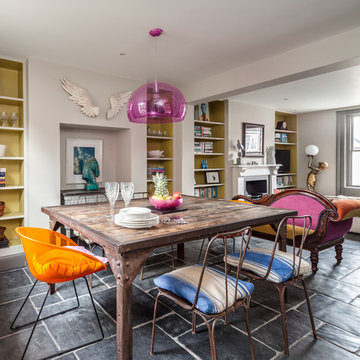
Open plan dining area.
Photograph: Simon Maxwell Photography
На фото: столовая в стиле фьюжн с серыми стенами, полом из сланца, стандартным камином и серым полом
На фото: столовая в стиле фьюжн с серыми стенами, полом из сланца, стандартным камином и серым полом
Столовая с полом из сланца и полом из керамической плитки – фото дизайна интерьера
2