Столовая с полом из сланца и ковровым покрытием – фото дизайна интерьера
Сортировать:
Бюджет
Сортировать:Популярное за сегодня
141 - 160 из 7 034 фото
1 из 3
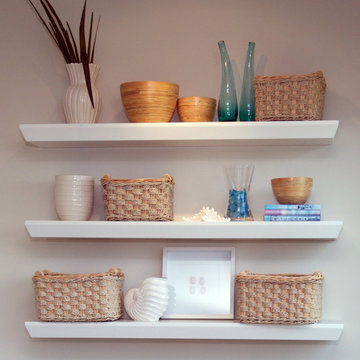
Пример оригинального дизайна: маленькая гостиная-столовая в морском стиле с серыми стенами, ковровым покрытием и серым полом без камина для на участке и в саду
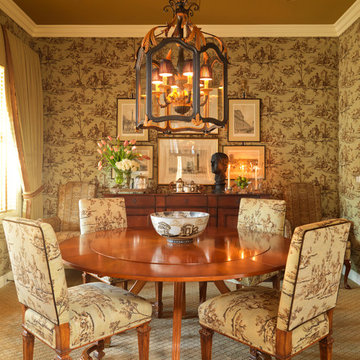
Photograph by Jeffrey Green Photography
Пример оригинального дизайна: столовая в классическом стиле с ковровым покрытием и бежевыми стенами
Пример оригинального дизайна: столовая в классическом стиле с ковровым покрытием и бежевыми стенами
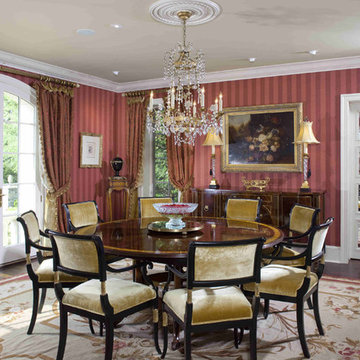
This Main Line Philadelphia dining room features Empire Regency Design, custom window treatments and an antique rug. The custom made 70” round table opens to a 120” oval. The carpet is a French Aubusson carpet. The chandelier is an antique purchased in Charleston, NC. , The French doors have inset mirrors which create a nice reflection of the room. The chairs are black lacquer Regency dining chairs from Lewis Mittman. The ceiling is painted in an antique aged gold color.
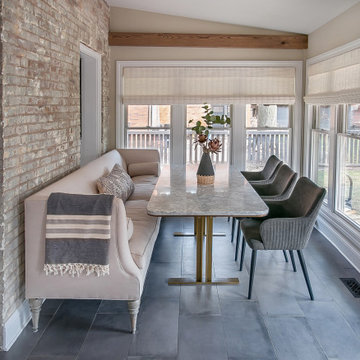
Стильный дизайн: столовая среднего размера в классическом стиле с с кухонным уголком, серыми стенами, полом из сланца и серым полом без камина - последний тренд
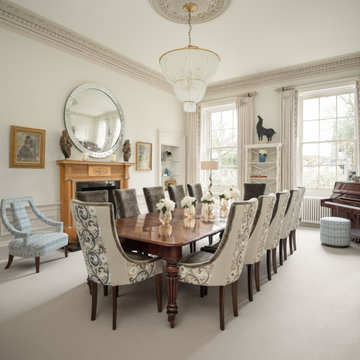
На фото: столовая в классическом стиле с белыми стенами, ковровым покрытием и серым полом
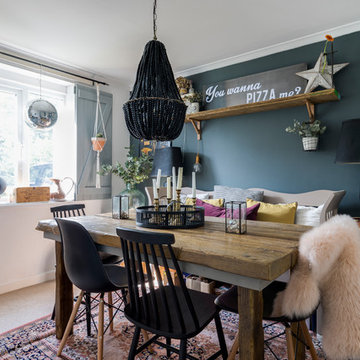
Chris Snook © 2017 Houzz
Пример оригинального дизайна: столовая среднего размера в стиле фьюжн с ковровым покрытием, бежевым полом и синими стенами без камина
Пример оригинального дизайна: столовая среднего размера в стиле фьюжн с ковровым покрытием, бежевым полом и синими стенами без камина
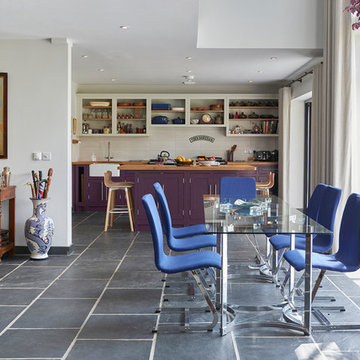
The downstairs is completely open plan. The hall area leads to the dining area, with the kitchen and the living space either side. The double height glass floods this space with light, and the bi fold doors connect the inside out onto the terrace.

The 6015™ HO Linear Gas Fireplace presents you with superior heat performance, high quality construction and a stunning presentation of fire. The 6015™ is the largest unit in this three-part Linear Gas Fireplace Series, and is the perfect accompaniment to grand living spaces and custom homes. Like it's smaller counterparts, the 4415™ and 3615™, the 6015™ features a sleek 15 inch height and a long row of tall, dynamic flames over a bed of reflective crushed glass that is illuminated by bottom-lit Accent Lights. The 6015™ gas fireplace comes with the luxury of adding three different crushed glass options, the Driftwood and Stone Fyre-Art Kit, and multiple fireback selections to completely transition the look of this fireplace.
The 6015™ gas fireplace not only serves as a beautiful focal point in any home; it boasts an impressively high heat output of 56,000 BTUs and has the ability to heat up to 2,800 square feet, utilizing two concealed 90 CFM fans. It features high quality, ceramic glass that comes standard with the 2015 ANSI approved low visibility safety barrier, increasing the overall safety of this unit for you and your family. The GreenSmart® 2 Wall Mounted Thermostat Remote is also featured with the 6015™, which allows you to easily adjust every component of this fireplace. It even includes optional Power Heat Vent Kits, allowing you to heat additional rooms in your home. The 6015™ is built with superior Fireplace Xtrordinair craftsmanship using the highest quality materials and heavy-duty construction. Experience the difference in quality and performance with the 6015™ HO Linear Gas Fireplace by Fireplace Xtrordinair.
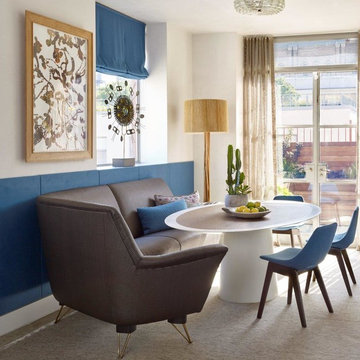
Peter Murdock
На фото: маленькая кухня-столовая в современном стиле с белыми стенами и ковровым покрытием без камина для на участке и в саду с
На фото: маленькая кухня-столовая в современном стиле с белыми стенами и ковровым покрытием без камина для на участке и в саду с
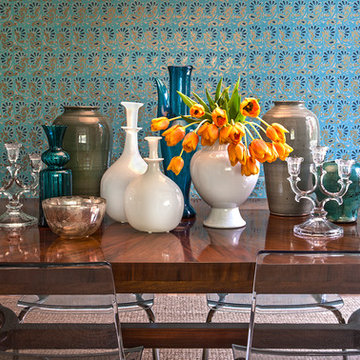
Стильный дизайн: отдельная столовая среднего размера в современном стиле с зелеными стенами и ковровым покрытием без камина - последний тренд
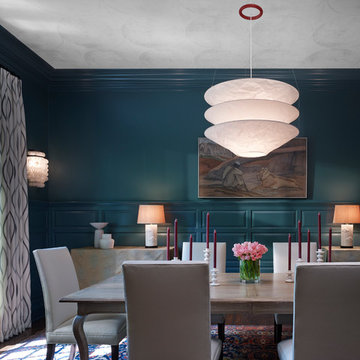
Interior design by Mitchell Channon Design, Window treatments measured, executed, and installed by Dezign Sewing Inc.
На фото: большая отдельная столовая в стиле неоклассика (современная классика) с ковровым покрытием и синими стенами без камина с
На фото: большая отдельная столовая в стиле неоклассика (современная классика) с ковровым покрытием и синими стенами без камина с
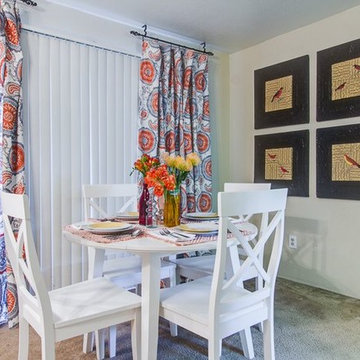
Unique Exposure Photography
Источник вдохновения для домашнего уюта: маленькая кухня-столовая в стиле неоклассика (современная классика) с бежевыми стенами и ковровым покрытием для на участке и в саду
Источник вдохновения для домашнего уюта: маленькая кухня-столовая в стиле неоклассика (современная классика) с бежевыми стенами и ковровым покрытием для на участке и в саду
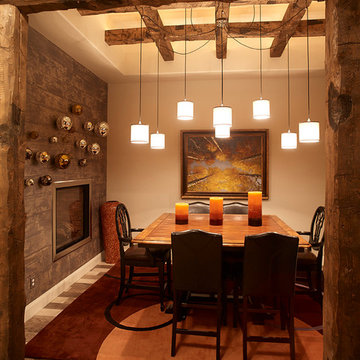
A unique warm space to host your dinner parties.
Свежая идея для дизайна: большая кухня-столовая в стиле рустика с бежевыми стенами, ковровым покрытием и стандартным камином - отличное фото интерьера
Свежая идея для дизайна: большая кухня-столовая в стиле рустика с бежевыми стенами, ковровым покрытием и стандартным камином - отличное фото интерьера
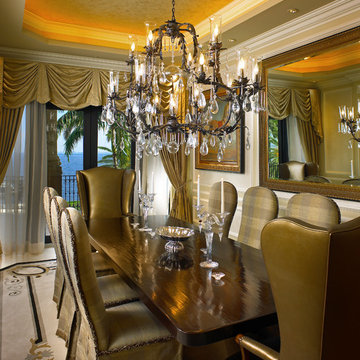
Пример оригинального дизайна: отдельная столовая среднего размера в средиземноморском стиле с бежевыми стенами, ковровым покрытием и разноцветным полом без камина
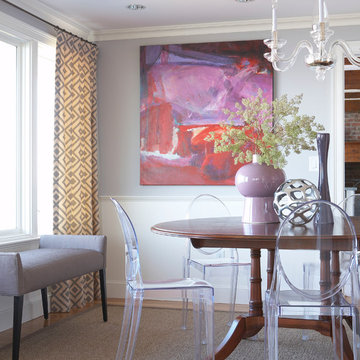
These louis ghost side chairs by Kartell modernize the owners dining room table and are completely family friendly. The drapes are in the Fiorentina fabric by David Hicks and the artwork is from Jules Place in Boston.
Photography by: Michael Partenio
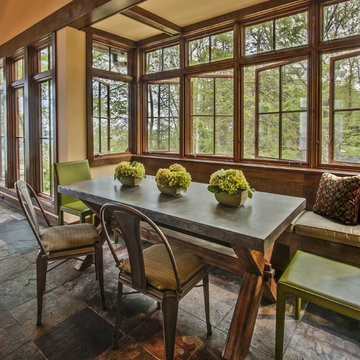
Photo: Joe DeMaio
Пример оригинального дизайна: столовая в стиле рустика с бежевыми стенами и полом из сланца
Пример оригинального дизайна: столовая в стиле рустика с бежевыми стенами и полом из сланца
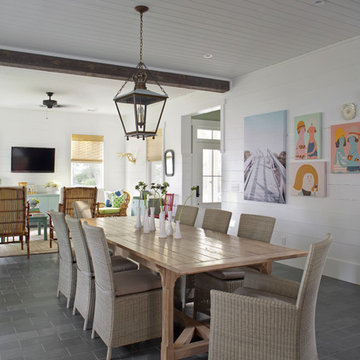
Wall Color: SW extra white 7006
Stair Run Color: BM Sterling 1591
Floor: 6x12 Squall Slate (local tile supplier)
На фото: большая гостиная-столовая в морском стиле с полом из сланца, белыми стенами и серым полом без камина
На фото: большая гостиная-столовая в морском стиле с полом из сланца, белыми стенами и серым полом без камина

A captivating transformation in the coveted neighborhood of University Park, Dallas
The heart of this home lies in the kitchen, where we embarked on a design endeavor that would leave anyone speechless. By opening up the main kitchen wall, we created a magnificent window system that floods the space with natural light and offers a breathtaking view of the picturesque surroundings. Suspended from the ceiling, a steel-framed marble vent hood floats a few inches from the window, showcasing a mesmerizing Lilac Marble. The same marble is skillfully applied to the backsplash and island, featuring a bold combination of color and pattern that exudes elegance.
Adding to the kitchen's allure is the Italian range, which not only serves as a showstopper but offers robust culinary features for even the savviest of cooks. However, the true masterpiece of the kitchen lies in the honed reeded marble-faced island. Each marble strip was meticulously cut and crafted by artisans to achieve a half-rounded profile, resulting in an island that is nothing short of breathtaking. This intricate process took several months, but the end result speaks for itself.
To complement the grandeur of the kitchen, we designed a combination of stain-grade and paint-grade cabinets in a thin raised panel door style. This choice adds an elegant yet simple look to the overall design. Inside each cabinet and drawer, custom interiors were meticulously designed to provide maximum functionality and organization for the day-to-day cooking activities. A vintage Turkish runner dating back to the 1960s, evokes a sense of history and character.
The breakfast nook boasts a stunning, vivid, and colorful artwork created by one of Dallas' top artist, Kyle Steed, who is revered for his mastery of his craft. Some of our favorite art pieces from the inspiring Haylee Yale grace the coffee station and media console, adding the perfect moment to pause and loose yourself in the story of her art.
The project extends beyond the kitchen into the living room, where the family's changing needs and growing children demanded a new design approach. Accommodating their new lifestyle, we incorporated a large sectional for family bonding moments while watching TV. The living room now boasts bolder colors, striking artwork a coffered accent wall, and cayenne velvet curtains that create an inviting atmosphere. Completing the room is a custom 22' x 15' rug, adding warmth and comfort to the space. A hidden coat closet door integrated into the feature wall adds an element of surprise and functionality.
This project is not just about aesthetics; it's about pushing the boundaries of design and showcasing the possibilities. By curating an out-of-the-box approach, we bring texture and depth to the space, employing different materials and original applications. The layered design achieved through repeated use of the same material in various forms, shapes, and locations demonstrates that unexpected elements can create breathtaking results.
The reason behind this redesign and remodel was the homeowners' desire to have a kitchen that not only provided functionality but also served as a beautiful backdrop to their cherished family moments. The previous kitchen lacked the "wow" factor they desired, prompting them to seek our expertise in creating a space that would be a source of joy and inspiration.
Inspired by well-curated European vignettes, sculptural elements, clean lines, and a natural color scheme with pops of color, this design reflects an elegant organic modern style. Mixing metals, contrasting textures, and utilizing clean lines were key elements in achieving the desired aesthetic. The living room introduces bolder moments and a carefully chosen color scheme that adds character and personality.
The client's must-haves were clear: they wanted a show stopping centerpiece for their home, enhanced natural light in the kitchen, and a design that reflected their family's dynamic. With the transformation of the range wall into a wall of windows, we fulfilled their desire for abundant natural light and breathtaking views of the surrounding landscape.
Our favorite rooms and design elements are numerous, but the kitchen remains a standout feature. The painstaking process of hand-cutting and crafting each reeded panel in the island to match the marble's veining resulted in a labor of love that emanates warmth and hospitality to all who enter.
In conclusion, this tastefully lux project in University Park, Dallas is an extraordinary example of a full gut remodel that has surpassed all expectations. The meticulous attention to detail, the masterful use of materials, and the seamless blend of functionality and aesthetics create an unforgettable space. It serves as a testament to the power of design and the transformative impact it can have on a home and its inhabitants.
Project by Texas' Urbanology Designs. Their North Richland Hills-based interior design studio serves Dallas, Highland Park, University Park, Fort Worth, and upscale clients nationwide.
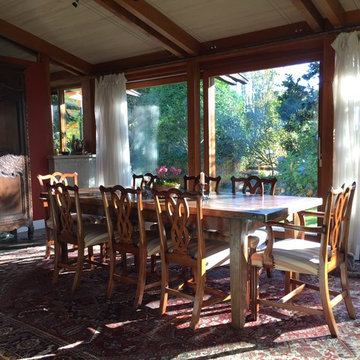
Open dining room shares a two sided custom concrete fireplace with the adjoining living room. Antique chestnut wood parsons table marries with country chippendale chairs. Outstanding 19th century French armoire holds pride of place in the room.

На фото: большая отдельная столовая в современном стиле с коричневыми стенами и полом из сланца без камина с
Столовая с полом из сланца и ковровым покрытием – фото дизайна интерьера
8