Столовая
Сортировать:
Бюджет
Сортировать:Популярное за сегодня
121 - 140 из 391 фото
1 из 3
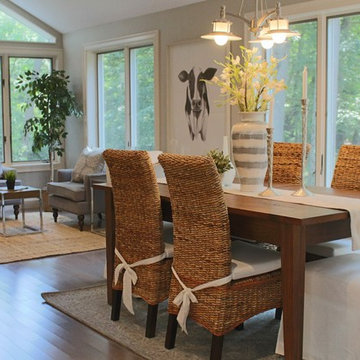
На фото: большая гостиная-столовая в современном стиле с серыми стенами, полом из ламината и коричневым полом с
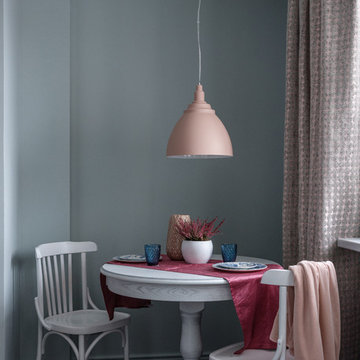
Дарья Головачева дизайнер,
Михаил Лоскутов фотограф
На фото: маленькая кухня-столовая в стиле неоклассика (современная классика) с серыми стенами, полом из ламината и коричневым полом для на участке и в саду
На фото: маленькая кухня-столовая в стиле неоклассика (современная классика) с серыми стенами, полом из ламината и коричневым полом для на участке и в саду
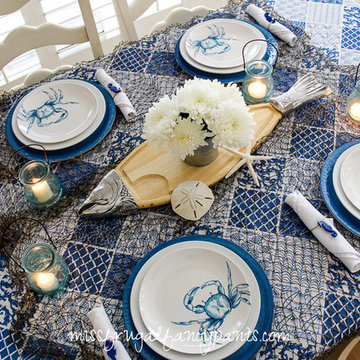
Coastal Blue & White tablescape for indoors or outdoors created for Father's Day or the 4th of July. Kara Gilbert
Пример оригинального дизайна: маленькая кухня-столовая в морском стиле с серыми стенами и полом из ламината для на участке и в саду
Пример оригинального дизайна: маленькая кухня-столовая в морском стиле с серыми стенами и полом из ламината для на участке и в саду
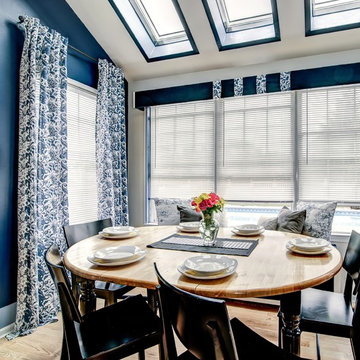
Sean Dooley Photography
На фото: маленькая кухня-столовая в стиле неоклассика (современная классика) с синими стенами и полом из ламината для на участке и в саду
На фото: маленькая кухня-столовая в стиле неоклассика (современная классика) с синими стенами и полом из ламината для на участке и в саду
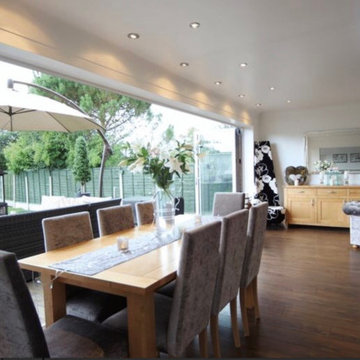
Our clients are a family of four living in a four bedroom substantially sized detached home. Although their property has adequate bedroom space for them and their two children, the layout of the downstairs living space was not functional and it obstructed their everyday life, making entertaining and family gatherings difficult.
Our brief was to maximise the potential of their property to develop much needed quality family space and turn their non functional house into their forever family home.
Concept
The couple aspired to increase the size of the their property to create a modern family home with four generously sized bedrooms and a larger downstairs open plan living space to enhance their family life.
The development of the design for the extension to the family living space intended to emulate the style and character of the adjacent 1970s housing, with particular features being given a contemporary modern twist.
Our Approach
The client’s home is located in a quiet cul-de-sac on a suburban housing estate. Their home nestles into its well-established site, with ample space between the neighbouring properties and has considerable garden space to the rear, allowing the design to take full advantage of the land available.
The levels of the site were perfect for developing a generous amount of floor space as a new extension to the property, with little restrictions to the layout & size of the site.
The size and layout of the site presented the opportunity to substantially extend and reconfigure the family home to create a series of dynamic living spaces oriented towards the large, south-facing garden.
The new family living space provides:
Four generous bedrooms
Master bedroom with en-suite toilet and shower facilities.
Fourth/ guest bedroom with French doors opening onto a first floor balcony.
Large open plan kitchen and family accommodation
Large open plan dining and living area
Snug, cinema or play space
Open plan family space with bi-folding doors that open out onto decked garden space
Light and airy family space, exploiting the south facing rear aspect with the full width bi-fold doors and roof lights in the extended upstairs rooms.
The design of the newly extended family space complements the style & character of the surrounding residential properties with plain windows, doors and brickwork to emulate the general theme of the local area.
Careful design consideration has been given to the neighbouring properties throughout the scheme. The scale and proportions of the newly extended home corresponds well with the adjacent properties.
The new generous family living space to the rear of the property bears no visual impact on the streetscape, yet the design responds to the living patterns of the family providing them with the tailored forever home they dreamed of.
Find out what our clients' say here
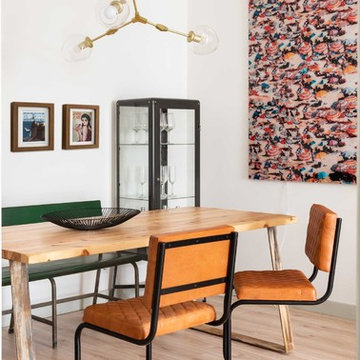
Babi Carvalho
Идея дизайна: кухня-столовая среднего размера в современном стиле с белыми стенами, полом из ламината и серым полом
Идея дизайна: кухня-столовая среднего размера в современном стиле с белыми стенами, полом из ламината и серым полом
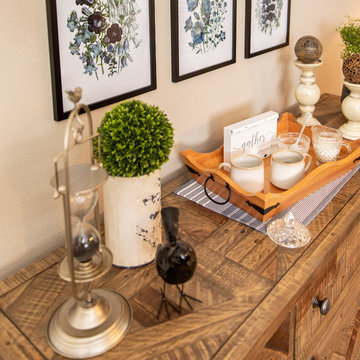
На фото: отдельная столовая среднего размера в стиле неоклассика (современная классика) с бежевыми стенами, полом из ламината и коричневым полом с
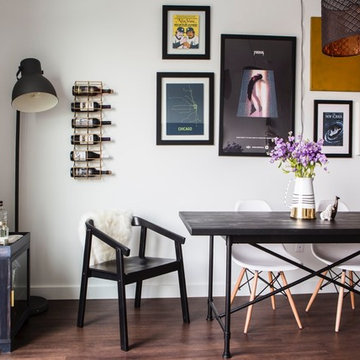
Christopher Dibble
Источник вдохновения для домашнего уюта: маленькая гостиная-столовая в стиле фьюжн с белыми стенами, полом из ламината и коричневым полом без камина для на участке и в саду
Источник вдохновения для домашнего уюта: маленькая гостиная-столовая в стиле фьюжн с белыми стенами, полом из ламината и коричневым полом без камина для на участке и в саду
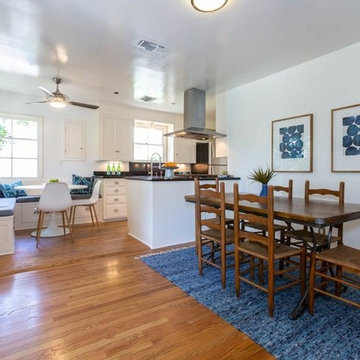
Candy
Источник вдохновения для домашнего уюта: маленькая гостиная-столовая в классическом стиле с белыми стенами, полом из ламината и коричневым полом без камина для на участке и в саду
Источник вдохновения для домашнего уюта: маленькая гостиная-столовая в классическом стиле с белыми стенами, полом из ламината и коричневым полом без камина для на участке и в саду
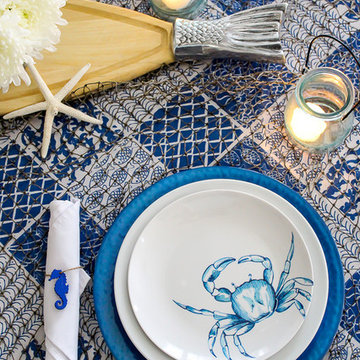
Coastal Blue & White tablescape for indoors or outdoors created for Father's Day or the 4th of July. Kara Gilbert
Пример оригинального дизайна: маленькая кухня-столовая в морском стиле с серыми стенами и полом из ламината для на участке и в саду
Пример оригинального дизайна: маленькая кухня-столовая в морском стиле с серыми стенами и полом из ламината для на участке и в саду
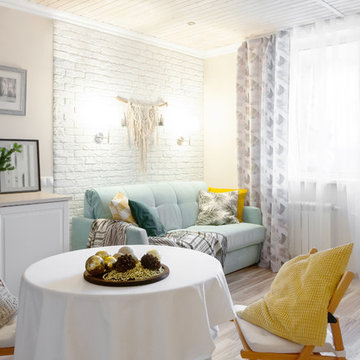
Галкина Ольга
Стильный дизайн: маленькая гостиная-столовая в скандинавском стиле с бежевыми стенами, полом из ламината и коричневым полом без камина для на участке и в саду - последний тренд
Стильный дизайн: маленькая гостиная-столовая в скандинавском стиле с бежевыми стенами, полом из ламината и коричневым полом без камина для на участке и в саду - последний тренд
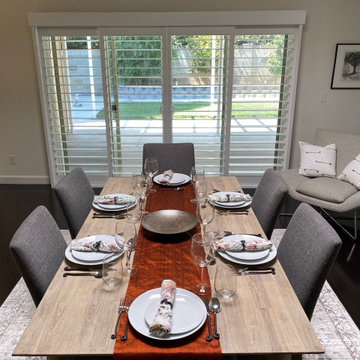
Detail of staged table.
Стильный дизайн: гостиная-столовая среднего размера в стиле модернизм с белыми стенами, полом из ламината, двусторонним камином, фасадом камина из кирпича, черным полом и сводчатым потолком - последний тренд
Стильный дизайн: гостиная-столовая среднего размера в стиле модернизм с белыми стенами, полом из ламината, двусторонним камином, фасадом камина из кирпича, черным полом и сводчатым потолком - последний тренд
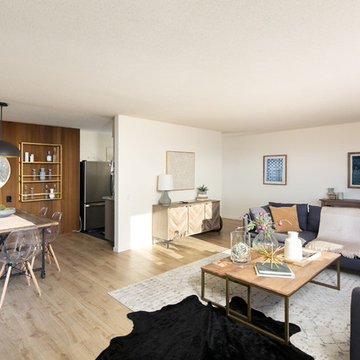
Marcell Puzsar Bright Room SF
Стильный дизайн: отдельная столовая среднего размера в современном стиле с коричневыми стенами и полом из ламината - последний тренд
Стильный дизайн: отдельная столовая среднего размера в современном стиле с коричневыми стенами и полом из ламината - последний тренд
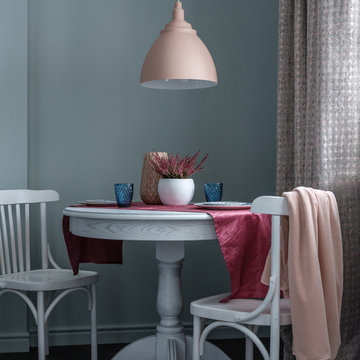
Дарья Головачева дизайнер,
Михаил Лоскутов фотограф
Стильный дизайн: маленькая кухня-столовая в стиле неоклассика (современная классика) с серыми стенами, полом из ламината и коричневым полом для на участке и в саду - последний тренд
Стильный дизайн: маленькая кухня-столовая в стиле неоклассика (современная классика) с серыми стенами, полом из ламината и коричневым полом для на участке и в саду - последний тренд
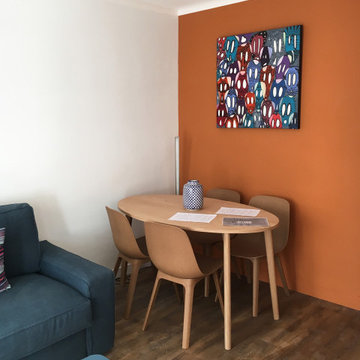
На фото: маленькая столовая в стиле модернизм с оранжевыми стенами, полом из ламината и коричневым полом без камина для на участке и в саду с
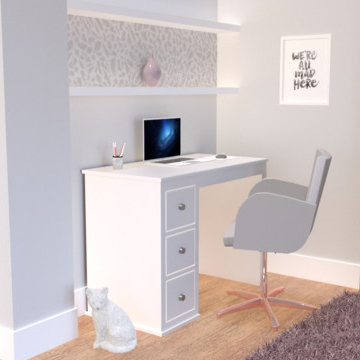
3D Visualisation by Envy Interior Design
На фото: отдельная столовая среднего размера в современном стиле с серыми стенами, полом из ламината и коричневым полом
На фото: отдельная столовая среднего размера в современном стиле с серыми стенами, полом из ламината и коричневым полом
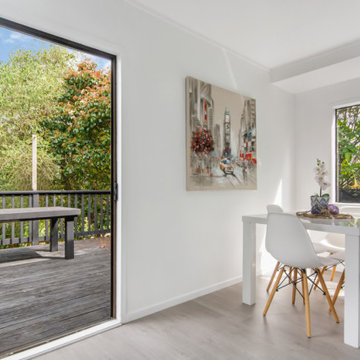
Small dining space off the kitchen in this Auckland home staged by Vision Home.
Идея дизайна: маленькая кухня-столовая в современном стиле с белыми стенами, полом из ламината и бежевым полом для на участке и в саду
Идея дизайна: маленькая кухня-столовая в современном стиле с белыми стенами, полом из ламината и бежевым полом для на участке и в саду
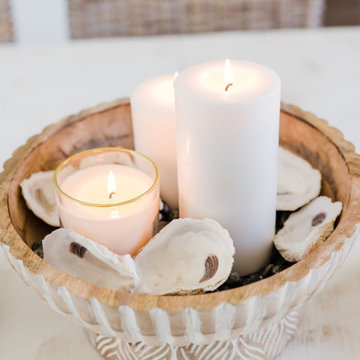
When it came to the styling of the dining room, we opted to keep it simple by throwing together a carved wooden bowl full of sand, oyster shells and white pillar candles (pretty and yet low maintenance). On either side of that, we placed a white washed wooden stand with a small vase of flowers.
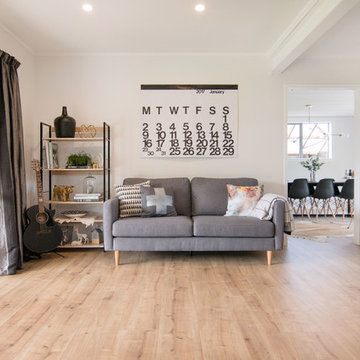
Vitality Laminate is the perfect choice for this young couple's home. The floor provides the realistic look of real timber while providing a durable, scratch resistant, long-lasting floor.
Range: Vitality Lungo (Laminate Planks)
Colour: Taylor Oak
Dimensions: 238mm W x 8mm H x 2.039m L
Warranty: 20 Years Residential | 7 Years Commercial
Photography: Forté
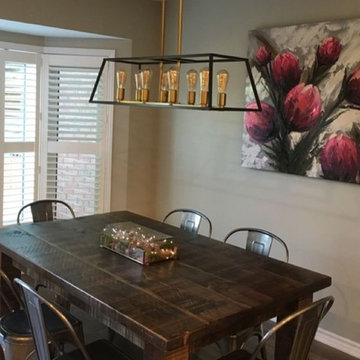
One of my favourite things to do is pair a barn wood table with these gunmetal chairs to cozy up a modern farmhouse style space! I added this eddison bulb light fixture from Home Depot as a way of creating some interest in this small eating space. The pop of colour in the background allows the room to feel brighter and more alive.
7