Столовая с полом из керамической плитки и белым полом – фото дизайна интерьера
Сортировать:
Бюджет
Сортировать:Популярное за сегодня
21 - 40 из 621 фото
1 из 3

The Stunning Dining Room of this Llama Group Lake View House project. With a stunning 48,000 year old certified wood and resin table which is part of the Janey Butler Interiors collections. Stunning leather and bronze dining chairs. Bronze B3 Bulthaup wine fridge and hidden bar area with ice drawers and fridges. All alongside the 16 metres of Crestron automated Sky-Frame which over looks the amazing lake and grounds beyond. All furniture seen is from the Design Studio at Janey Butler Interiors.
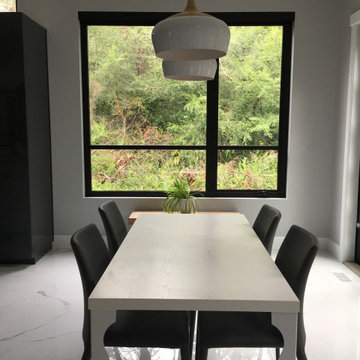
Eating nook with expansive, drywall return windows, painted ceilings and modern tile flooring.
Свежая идея для дизайна: огромная кухня-столовая в стиле модернизм с полом из керамической плитки и белым полом - отличное фото интерьера
Свежая идея для дизайна: огромная кухня-столовая в стиле модернизм с полом из керамической плитки и белым полом - отличное фото интерьера
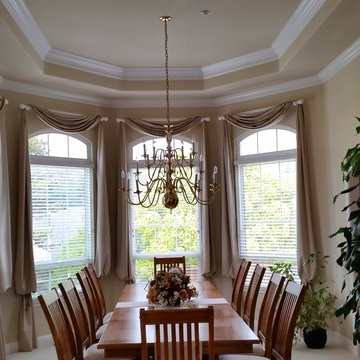
На фото: отдельная столовая среднего размера в классическом стиле с бежевыми стенами, полом из керамической плитки и белым полом без камина с
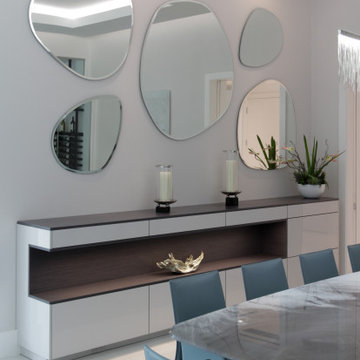
Custom Dining Room Side Board
На фото: столовая среднего размера в современном стиле с с кухонным уголком, белыми стенами, полом из керамической плитки и белым полом
На фото: столовая среднего размера в современном стиле с с кухонным уголком, белыми стенами, полом из керамической плитки и белым полом
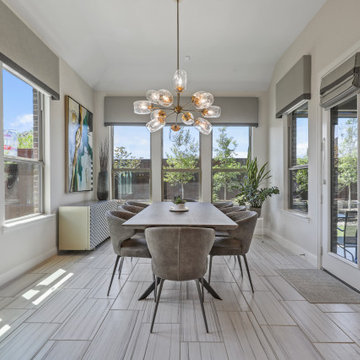
На фото: большая кухня-столовая в стиле неоклассика (современная классика) с серыми стенами, полом из керамической плитки, белым полом и сводчатым потолком
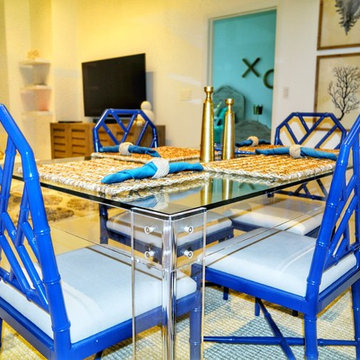
We helped our client to furnish his new condo with a light and airy coastal vibe. The condo features a coastal living room and a master bedroom, while the girls bedroom has a nice pop of aqua with hues of gold.
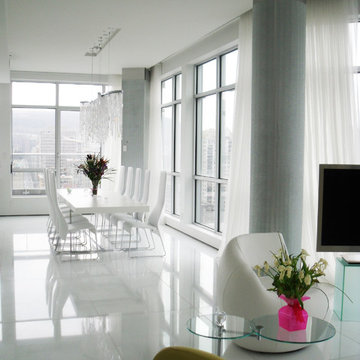
На фото: огромная кухня-столовая в современном стиле с белыми стенами, полом из керамической плитки и белым полом с
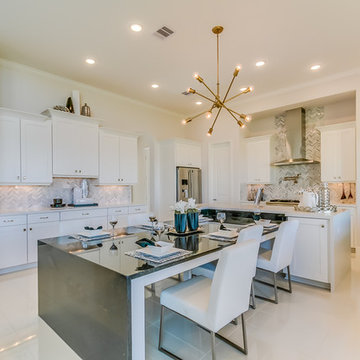
Newmark Homes is attuned to market trends and changing consumer demands. Newmark offers customers award-winning design and construction in homes that incorporate a nationally recognized energy efficiency program and state-of-the-art technology. View all our homes and floorplans www.newmarkhomes.com and experience the NEW mark of Excellence. Photos Credit: Premier Photography
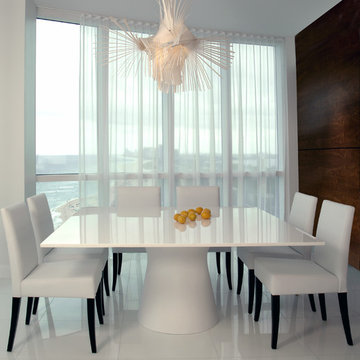
На фото: столовая в современном стиле с белыми стенами, полом из керамической плитки и белым полом
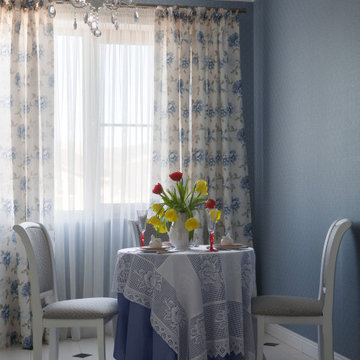
Кухня-столовая в загородном доме.
Идея дизайна: кухня-столовая среднего размера в стиле кантри с синими стенами, полом из керамической плитки, белым полом и обоями на стенах
Идея дизайна: кухня-столовая среднего размера в стиле кантри с синими стенами, полом из керамической плитки, белым полом и обоями на стенах
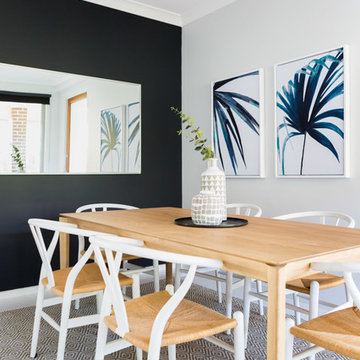
Стильный дизайн: отдельная столовая в морском стиле с черными стенами, полом из керамической плитки и белым полом - последний тренд
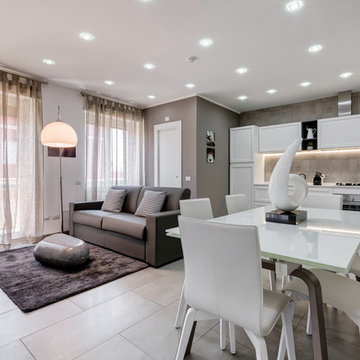
Luca Tranquilli
Источник вдохновения для домашнего уюта: гостиная-столовая среднего размера в современном стиле с полом из керамической плитки, серыми стенами и белым полом
Источник вдохновения для домашнего уюта: гостиная-столовая среднего размера в современном стиле с полом из керамической плитки, серыми стенами и белым полом
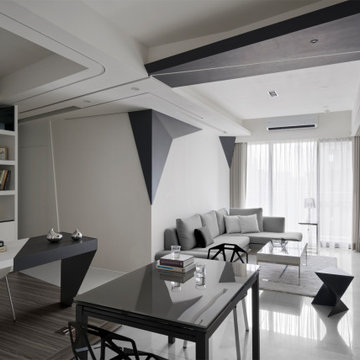
Идея дизайна: столовая в стиле модернизм с белыми стенами, полом из керамической плитки и белым полом
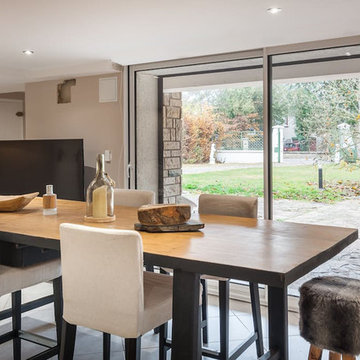
Salle à manger réalisé grâce à la rénovation d'un vieil établi. Ouverte sur la cuisine et le salon cette seconde vie offre un style brut et industriel à votre intérieur
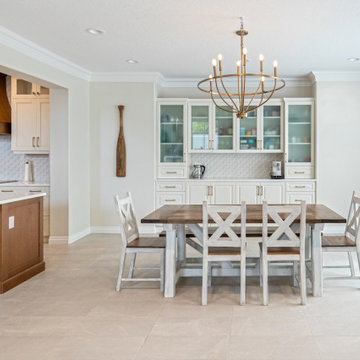
Our clients just purchased this 15 year old home, and wanted to update key areas. We helped them reclaim two upstairs bedrooms previously converted into one large recreation area. The ensuite floorplan was completely re-configured and included a new free-standing tub and extra large custom glass steam shower. Beautiful blue vanity cabinets, quartz countertops, and new tile was installed throughout making it a luxurious addition to the primary bedroom. New shaker-style cabinets and countertops were also installed in the kitchen, along with a stunning over-the-range cherry wood hood fan. The built-in dining room buffet & hutch was refinished to match the new kitchen cabinets, with custom glass added to the hutch doors, and a matching countertop over the buffet. New tile flooring was added to the kitchen, dining, family room, and back entry. Finally, the entire house was repainted – giving this home a truly updated look.

Working with Llama Architects & Llama Group on the total renovation of this once dated cottage set in a wonderful location. Creating for our clients within this project a stylish contemporary dining area with skyframe frameless sliding doors, allowing for wonderful indoor - outdoor luxuryliving.
With a beautifully bespoke dining table & stylish Piet Boon Dining Chairs, Ochre Seed Cloud chandelier and built in leather booth seating. This new addition completed this new Kitchen Area, with
wall to wall Skyframe that maximised the views to the
extensive gardens, and when opened, had no supports /
structures to hinder the view, so that the whole corner of
the room was completely open to the bri solet, so that in
the summer months you can dine inside or out with no
apparent divide. This was achieved by clever installation of the Skyframe System, with integrated drainage allowing seamless continuation of the flooring and ceiling finish from the inside to the covered outside area. New underfloor heating and a complete AV system was also installed with Crestron & Lutron Automation and Control over all of the Lighitng and AV. We worked with our partners at Kitchen Architecture who supplied the stylish Bautaulp B3 Kitchen and
Gaggenau Applicances, to design a large kitchen that was
stunning to look at in this newly created room, but also
gave all the functionality our clients needed with their large family and frequent entertaining.
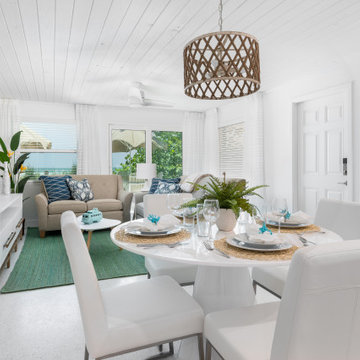
A perfect dedicated dining space for the area between the living room and kitchen.
Свежая идея для дизайна: маленькая кухня-столовая в морском стиле с белыми стенами, полом из керамической плитки, белым полом и деревянным потолком для на участке и в саду - отличное фото интерьера
Свежая идея для дизайна: маленькая кухня-столовая в морском стиле с белыми стенами, полом из керамической плитки, белым полом и деревянным потолком для на участке и в саду - отличное фото интерьера
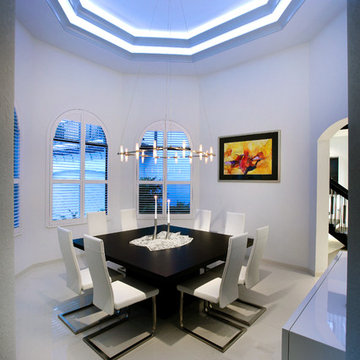
Свежая идея для дизайна: отдельная столовая среднего размера в стиле модернизм с белыми стенами, полом из керамической плитки и белым полом без камина - отличное фото интерьера
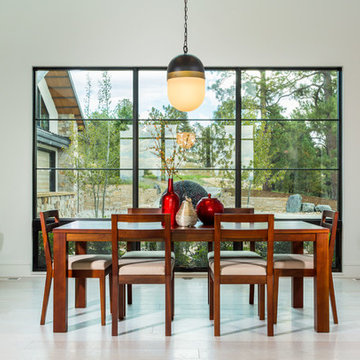
Playful colors jump out from their white background, cozy outdoor spaces contrast with widescreen mountain panoramas, and industrial metal details find their home on light stucco facades. Elements that might at first seem contradictory have been combined into a fresh, harmonized whole. Welcome to Paradox Ranch.
Photos by: J. Walters Photography
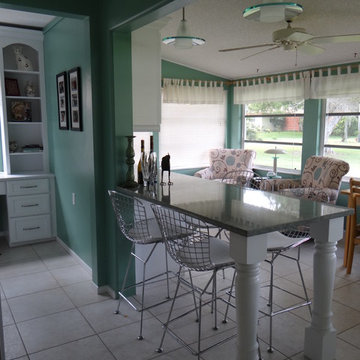
Fresh and bold, heavy and light, modern and cottage, the whole project is a contrast and it all works. Some of it is retro, some of it is modern from lighting to fabric it all flows.
Столовая с полом из керамической плитки и белым полом – фото дизайна интерьера
2