Столовая с полом из керамической плитки и белым полом – фото дизайна интерьера
Сортировать:
Бюджет
Сортировать:Популярное за сегодня
121 - 140 из 621 фото
1 из 3
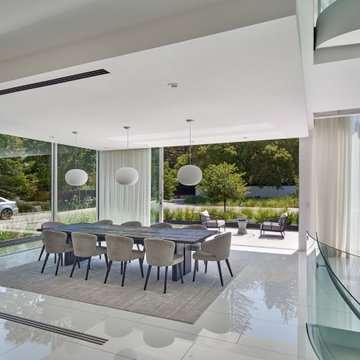
The Atherton House is a family compound for a professional couple in the tech industry, and their two teenage children. After living in Singapore, then Hong Kong, and building homes there, they looked forward to continuing their search for a new place to start a life and set down roots.
The site is located on Atherton Avenue on a flat, 1 acre lot. The neighboring lots are of a similar size, and are filled with mature planting and gardens. The brief on this site was to create a house that would comfortably accommodate the busy lives of each of the family members, as well as provide opportunities for wonder and awe. Views on the site are internal. Our goal was to create an indoor- outdoor home that embraced the benign California climate.
The building was conceived as a classic “H” plan with two wings attached by a double height entertaining space. The “H” shape allows for alcoves of the yard to be embraced by the mass of the building, creating different types of exterior space. The two wings of the home provide some sense of enclosure and privacy along the side property lines. The south wing contains three bedroom suites at the second level, as well as laundry. At the first level there is a guest suite facing east, powder room and a Library facing west.
The north wing is entirely given over to the Primary suite at the top level, including the main bedroom, dressing and bathroom. The bedroom opens out to a roof terrace to the west, overlooking a pool and courtyard below. At the ground floor, the north wing contains the family room, kitchen and dining room. The family room and dining room each have pocketing sliding glass doors that dissolve the boundary between inside and outside.
Connecting the wings is a double high living space meant to be comfortable, delightful and awe-inspiring. A custom fabricated two story circular stair of steel and glass connects the upper level to the main level, and down to the basement “lounge” below. An acrylic and steel bridge begins near one end of the stair landing and flies 40 feet to the children’s bedroom wing. People going about their day moving through the stair and bridge become both observed and observer.
The front (EAST) wall is the all important receiving place for guests and family alike. There the interplay between yin and yang, weathering steel and the mature olive tree, empower the entrance. Most other materials are white and pure.
The mechanical systems are efficiently combined hydronic heating and cooling, with no forced air required.
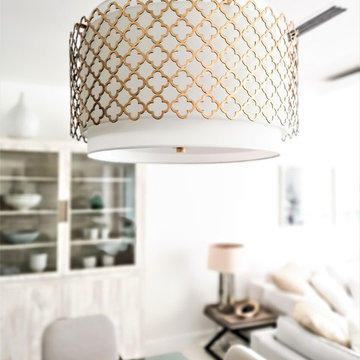
Pascale Arminjon
Свежая идея для дизайна: гостиная-столовая среднего размера в стиле фьюжн с белыми стенами, полом из керамической плитки и белым полом без камина - отличное фото интерьера
Свежая идея для дизайна: гостиная-столовая среднего размера в стиле фьюжн с белыми стенами, полом из керамической плитки и белым полом без камина - отличное фото интерьера
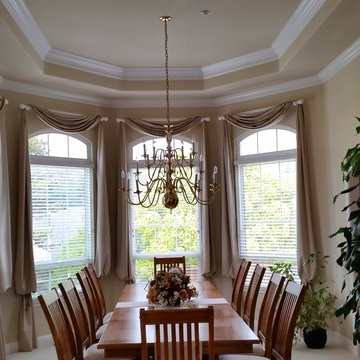
На фото: отдельная столовая среднего размера в классическом стиле с бежевыми стенами, полом из керамической плитки и белым полом без камина с
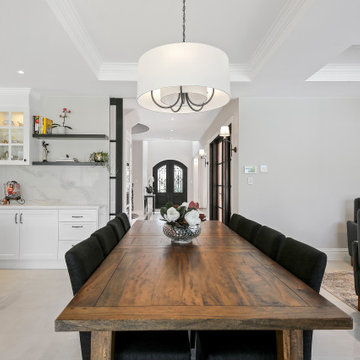
Источник вдохновения для домашнего уюта: большая гостиная-столовая в современном стиле с белыми стенами, полом из керамической плитки и белым полом без камина
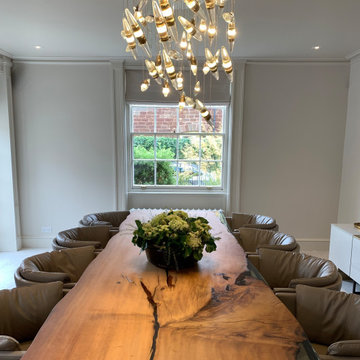
Gorgeous elegant Dining Room with stunning certified 48,000 year old wood and resin Dining Table and beautiful feature light in this beautiful Manor House renovation project by Janey Butler Interior and Llama Architects.
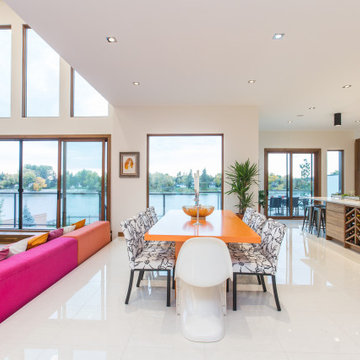
На фото: гостиная-столовая в стиле модернизм с белыми стенами, полом из керамической плитки и белым полом с
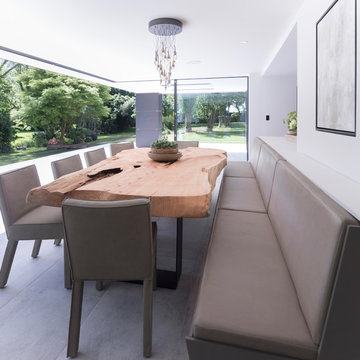
Working with Janey Butler Interiors on the total renovation of this once dated cottage set in a wonderful location. Creating for our clients within this project a stylish contemporary dining area with skyframe frameless sliding doors, allowing for wonderful indoor - outdoor luxuryliving.
With a beautifully bespoke dining table & stylish Piet Boon Dining Chairs, Ochre Seed Cloud chandelier and built in leather booth seating.
This new addition completed this new Kitchen Area, with wall to wall Skyframe that maximised the views to the extensive gardens, and when opened, had no supports / structures to hinder the view, so that the whole corner of the room was completely open to the bri solet, so that in the summer months you can dine inside or out with no apparent divide. This was achieved by clever installation of the Skyframe System, with integrated drainage allowing seamless continuation of the flooring and ceiling finish from the inside to the covered outside area.
New underfloor heating and a complete AV system was also installed with Crestron & Lutron Automation and Control over all of the Lighitng and AV. We worked with our partners at Kitchen Architecture who supplied the stylish Bautaulp B3 Kitchen and Gaggenau Applicances, to design a large kitchen that was stunning to look at in this newly created room, but also gave all the functionality our clients needed with their large family and frequent entertaining.
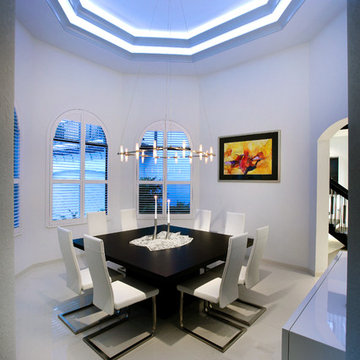
Свежая идея для дизайна: отдельная столовая среднего размера в стиле модернизм с белыми стенами, полом из керамической плитки и белым полом без камина - отличное фото интерьера
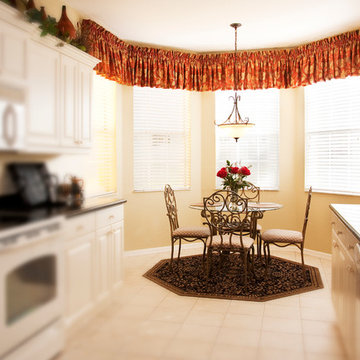
This Kitchen bay window is dressed with a custom lined valance to create the perfect look for nook area.
Стильный дизайн: кухня-столовая среднего размера в стиле неоклассика (современная классика) с бежевыми стенами, полом из керамической плитки и белым полом без камина - последний тренд
Стильный дизайн: кухня-столовая среднего размера в стиле неоклассика (современная классика) с бежевыми стенами, полом из керамической плитки и белым полом без камина - последний тренд
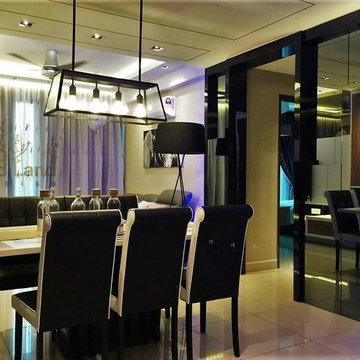
We manage to fit in a rectangle dinning table in a small apartment which seats 6. The arch accessing to bedrooms area enhanced with 2 tall bronze color mirror.
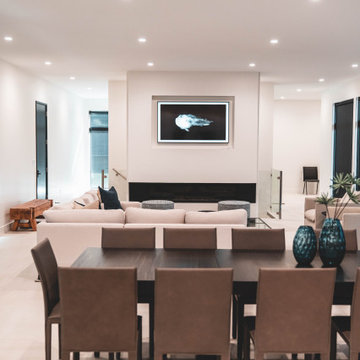
Sleek & contemporary this open concept home features a view into the stunning kitchen. Slab style doors/drawers create a minimalist look in this U-shaped space. Packed with high-end appliances, many are paneled for a modern & consistent look.
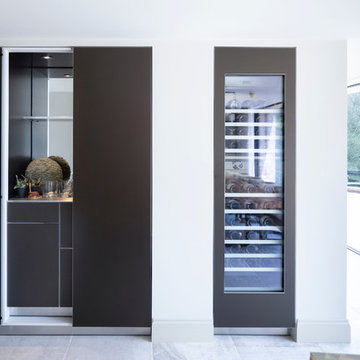
The Stunning Dining Room of this Llama Group Lake View House project. With a stunning 48,000 year old certified wood and resin table which is part of the Janey Butler Interiors collections. Stunning leather and bronze dining chairs. Bronze B3 Bulthaup wine fridge and hidden bar area with ice drawers and fridges. All alongside the 16 metres of Crestron automated Sky-Frame which over looks the amazing lake and grounds beyond. All furniture seen is from the Design Studio at Janey Butler Interiors.
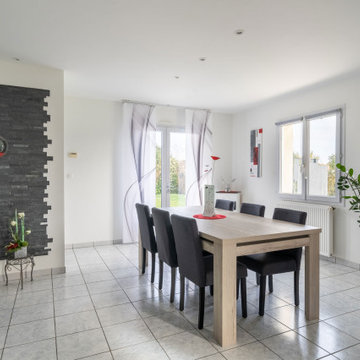
Источник вдохновения для домашнего уюта: гостиная-столовая среднего размера в современном стиле с белыми стенами, полом из керамической плитки и белым полом
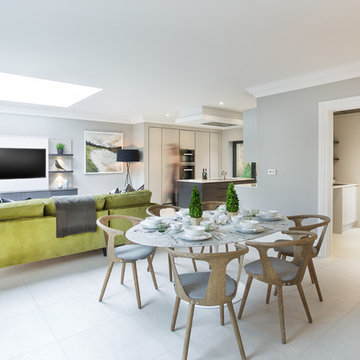
Photograph by martingardner.com
Пример оригинального дизайна: гостиная-столовая в современном стиле с полом из керамической плитки, серыми стенами и белым полом
Пример оригинального дизайна: гостиная-столовая в современном стиле с полом из керамической плитки, серыми стенами и белым полом
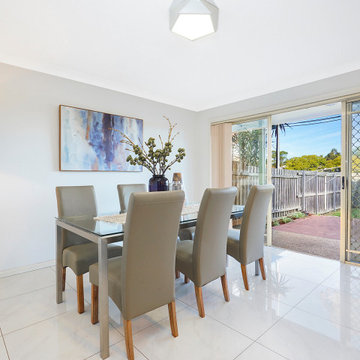
Using high back dining chairs and placing the dining table length wise to the wall, naturally coaxes the eye to the outside area and back indoors. Using high back chairs and a tall floor lamp adds artificial height to the otherwise low profile ceiling.
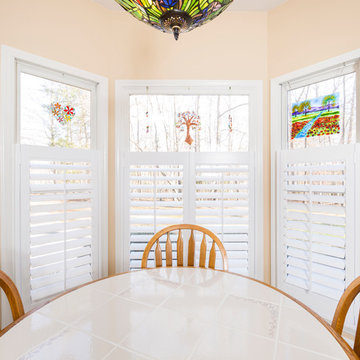
Стильный дизайн: кухня-столовая среднего размера в классическом стиле с бежевыми стенами, полом из керамической плитки и белым полом без камина - последний тренд
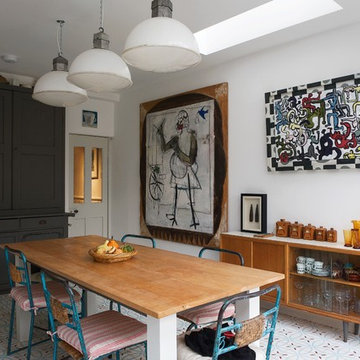
Свежая идея для дизайна: отдельная столовая среднего размера в стиле фьюжн с белыми стенами, полом из керамической плитки и белым полом - отличное фото интерьера
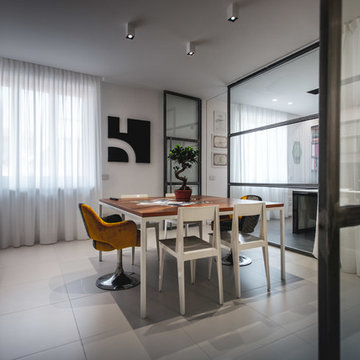
На фото: столовая среднего размера в стиле лофт с белыми стенами, полом из керамической плитки и белым полом
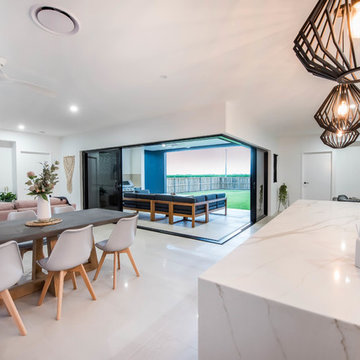
Liz Andrews Photography and Design
На фото: гостиная-столовая среднего размера в современном стиле с белыми стенами, полом из керамической плитки и белым полом с
На фото: гостиная-столовая среднего размера в современном стиле с белыми стенами, полом из керамической плитки и белым полом с
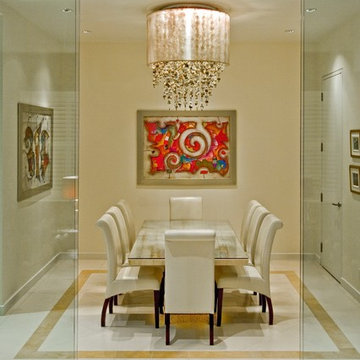
OCTOBER 2014
The dining room of the Bayview Project and foyer was an open concept space. The decision was to use the same style of lighting creating a flow in the two areas. The combination of Mother of Pearl shell, Swarovski® ELEMENTS and the shimmer sheer taupe shade created an elegant and tranquil dining room.
Столовая с полом из керамической плитки и белым полом – фото дизайна интерьера
7