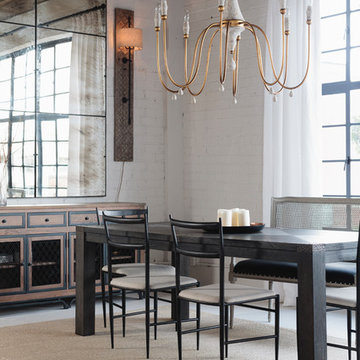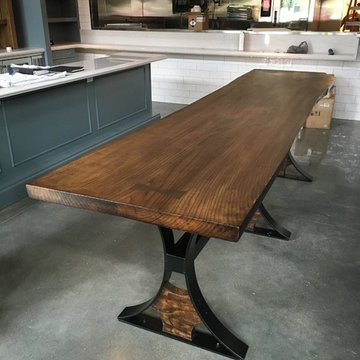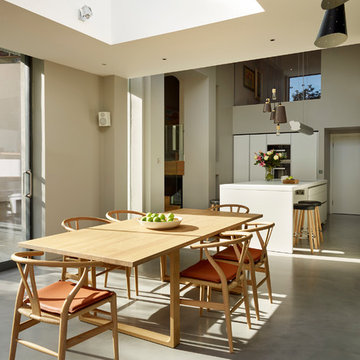Столовая с полом из фанеры и бетонным полом – фото дизайна интерьера
Сортировать:
Бюджет
Сортировать:Популярное за сегодня
41 - 60 из 8 865 фото
1 из 3
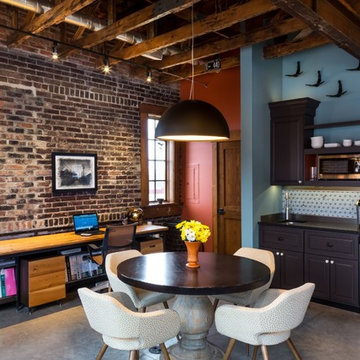
Пример оригинального дизайна: маленькая кухня-столовая в стиле лофт с синими стенами и бетонным полом без камина для на участке и в саду
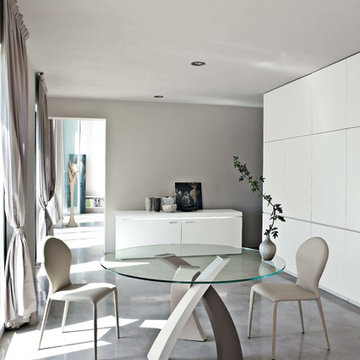
The Eliseo Contemporary Dining Table will create a luxurious and modern atmosphere while serving all practical intents. Made in Italy by Tonin Casa, Eliseo Designer Dining Table is a true furnishing object with function, beauty and style. The base offers a unique contemporary design made out of three bowed, interlocking elements that get narrower as they get closer to the top to offer a stunning multi-dimensional view through the transparent tempered glass top.

Wolf House is a contemporary home designed for flexible, easy living for a young family of 5. The spaces have multi use and the large home has a connection through its void space allowing all family members to be in touch with each other. The home boasts excellent energy efficiency and a clear view of the sky from every single room in the house.
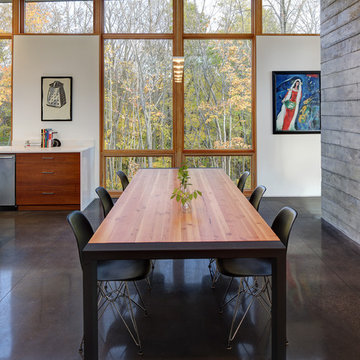
Tricia Shay Photography
Идея дизайна: гостиная-столовая среднего размера в современном стиле с белыми стенами и бетонным полом
Идея дизайна: гостиная-столовая среднего размера в современном стиле с белыми стенами и бетонным полом
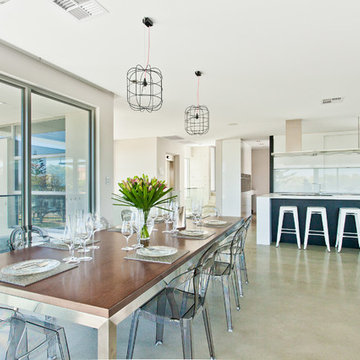
Putra Indrawan
Идея дизайна: гостиная-столовая в современном стиле с белыми стенами и бетонным полом без камина
Идея дизайна: гостиная-столовая в современном стиле с белыми стенами и бетонным полом без камина
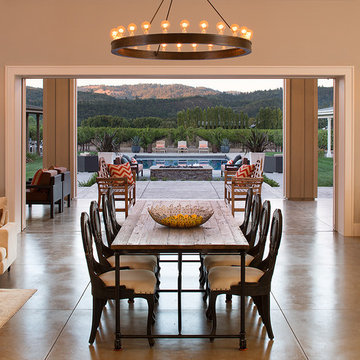
Свежая идея для дизайна: гостиная-столовая в стиле кантри с бетонным полом - отличное фото интерьера
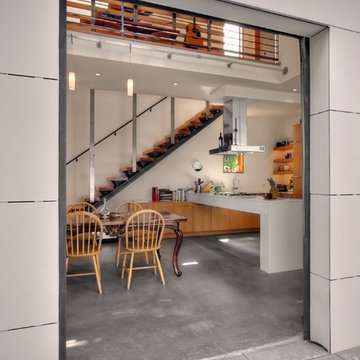
Свежая идея для дизайна: столовая в стиле модернизм с бетонным полом - отличное фото интерьера
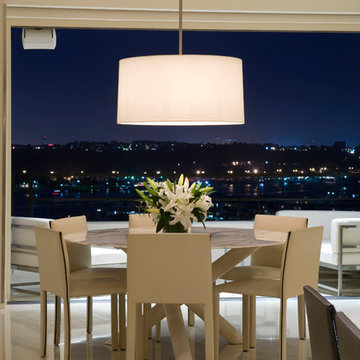
Dining Room
Идея дизайна: гостиная-столовая среднего размера в современном стиле с бежевыми стенами и бетонным полом без камина
Идея дизайна: гостиная-столовая среднего размера в современном стиле с бежевыми стенами и бетонным полом без камина

Featured here is Drum Dining Chair, Cane Chair Abigail, Line Credenza, Karar Vase, Misra Vase, Mango Deco, JH03 Print, JH01 Print, Shaperalito Print, Serious Dreamer Print, Le Chat Chic Print and Blomst Print 6.

Modern farmohouse interior with T&G cedar cladding; exposed steel; custom motorized slider; cement floor; vaulted ceiling and an open floor plan creates a unified look
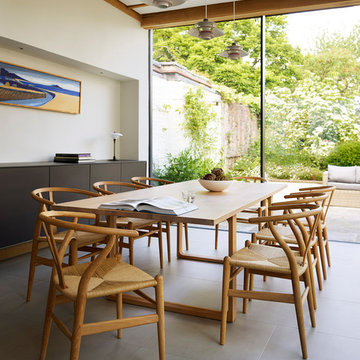
Kitchen Architecture bulthaup b3 furniture in graphite and gravel with a oak bar.
Пример оригинального дизайна: столовая в современном стиле с белыми стенами, бетонным полом и серым полом
Пример оригинального дизайна: столовая в современном стиле с белыми стенами, бетонным полом и серым полом
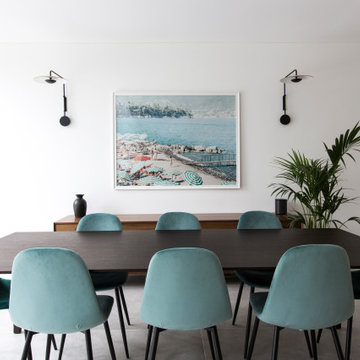
Modernist dining area
Свежая идея для дизайна: огромная гостиная-столовая в стиле модернизм с белыми стенами, бетонным полом и серым полом без камина - отличное фото интерьера
Свежая идея для дизайна: огромная гостиная-столовая в стиле модернизм с белыми стенами, бетонным полом и серым полом без камина - отличное фото интерьера

Пример оригинального дизайна: большая отдельная столовая в современном стиле с белыми стенами, горизонтальным камином, фасадом камина из дерева, бежевым полом и бетонным полом
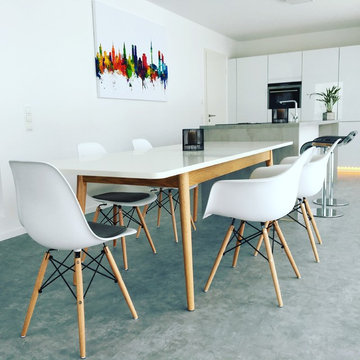
2P-Raum Architekten
Пример оригинального дизайна: кухня-столовая среднего размера в стиле модернизм с белыми стенами, бетонным полом и серым полом без камина
Пример оригинального дизайна: кухня-столовая среднего размера в стиле модернизм с белыми стенами, бетонным полом и серым полом без камина
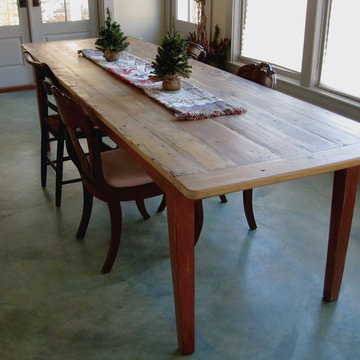
An reclaimed wood farm table can immediately bring warmth to any area that needs softening. The hard faux cement floor and the large windows call for something soft which this table does naturally. The aged patina in old wood is beautiful and is noticeably different than artificial patinas made from new wood. The painted base adds softness and is a great color compliment to the blue-grays in the floor.

This home combines function, efficiency and style. The homeowners had a limited budget, so maximizing function while minimizing square footage was critical. We used a fully insulated slab on grade foundation of a conventionally framed air-tight building envelope that gives the house a good baseline for energy efficiency. High efficiency lighting, appliance and HVAC system, including a heat exchanger for fresh air, round out the energy saving measures. Rainwater was collected and retained on site.
Working within an older traditional neighborhood has several advantages including close proximity to community amenities and a mature landscape. Our challenge was to create a design that sits well with the early 20th century homes in the area. The resulting solution has a fresh attitude that interprets and reflects the neighborhood’s character rather than mimicking it. Traditional forms and elements merged with a more modern approach.
Photography by Todd Crawford

Architect: Steven Bull, Workshop AD
Photography By: Kevin G. Smith
“Like the integration of interior with exterior spaces with materials. Like the exterior wood panel details. The interior spaces appear to negotiate the angles of the house well. Takes advantage of treetop location without ostentation.”
This project involved the redesign and completion of a partially constructed house on the Upper Hillside in Anchorage, Alaska. Construction of the underlying steel structure had ceased for more than five years, resulting in significant technical and organizational issues that needed to be resolved in order for the home to be completed. Perched above the landscape, the home stretches across the hillside like an extended tree house.
An interior atmosphere of natural lightness was introduced to the home. Inspiration was pulled from the surrounding landscape to make the home become part of that landscape and to feel at home in its surroundings. Surfaces throughout the structure share a common language of articulated cladding with walnut panels, stone and concrete. The result is a dissolved separation of the interior and exterior.
There was a great need for extensive window and door products that had the required sophistication to make this project complete. And Marvin products were the perfect fit.
MARVIN PRODUCTS USED:
Integrity Inswing French Door
Integrity Outswing French Door
Integrity Sliding French Door
Marvin Ultimate Awning Window
Marvin Ultimate Casement Window
Marvin Ultimate Sliding French Door
Marvin Ultimate Swinging French Door
Столовая с полом из фанеры и бетонным полом – фото дизайна интерьера
3
