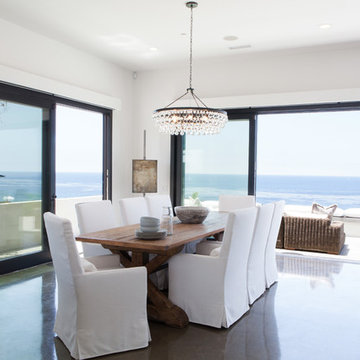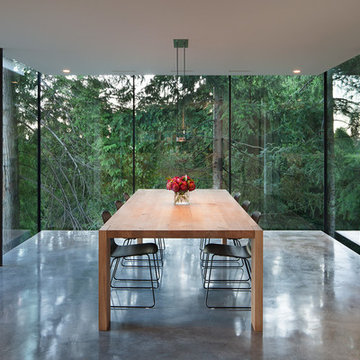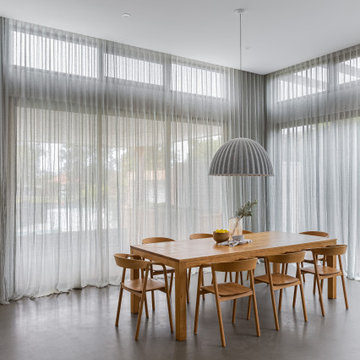Столовая с полом из фанеры и бетонным полом – фото дизайна интерьера
Сортировать:
Бюджет
Сортировать:Популярное за сегодня
21 - 40 из 8 865 фото
1 из 3
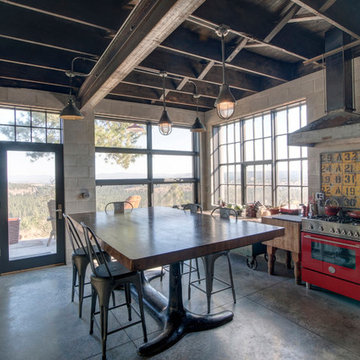
Jeff Fountain
Стильный дизайн: кухня-столовая в стиле лофт с бетонным полом - последний тренд
Стильный дизайн: кухня-столовая в стиле лофт с бетонным полом - последний тренд
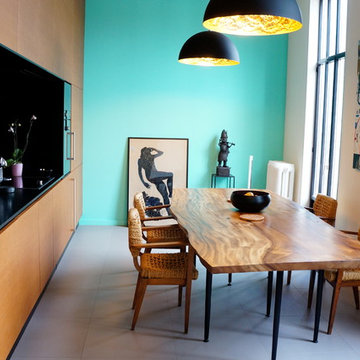
Claude de BOYSSON
Le teck est present sur les placards de la cuisine ainsi que sur la table en bois massif
Идея дизайна: кухня-столовая среднего размера в современном стиле с синими стенами и бетонным полом без камина
Идея дизайна: кухня-столовая среднего размера в современном стиле с синими стенами и бетонным полом без камина
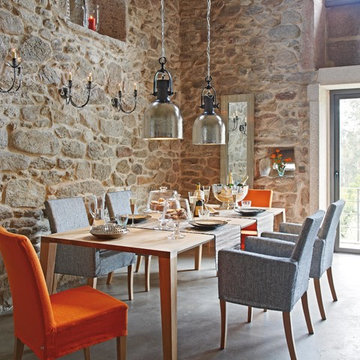
Стильный дизайн: столовая в современном стиле с бетонным полом и бежевыми стенами - последний тренд
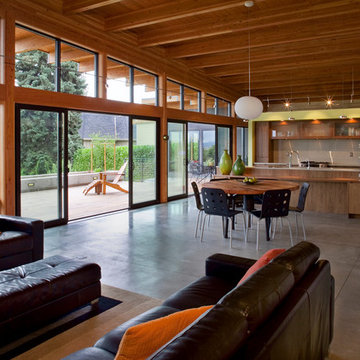
Стильный дизайн: гостиная-столовая в современном стиле с бетонным полом - последний тренд
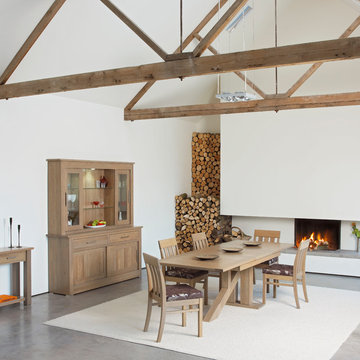
Made in the Britain by James Franklin Furniture a leading manufacturer with a reputation for fantastic designs, quality, and to be enjoyed for generations. We create beautiful, handmade furniture that both reflects your style, personality and complements your home.
Available in 4 Colours. Natural, Milan Dark, Smoked and Olive.

Идея дизайна: гостиная-столовая среднего размера в современном стиле с бетонным полом, белыми стенами и серым полом без камина

Alex Hayden
На фото: кухня-столовая среднего размера в классическом стиле с бетонным полом, белыми стенами, стандартным камином, фасадом камина из бетона и коричневым полом
На фото: кухня-столовая среднего размера в классическом стиле с бетонным полом, белыми стенами, стандартным камином, фасадом камина из бетона и коричневым полом
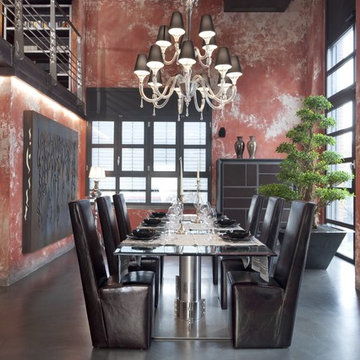
Источник вдохновения для домашнего уюта: большая столовая в стиле лофт с бетонным полом и красными стенами

Shelly Harrison Photography
Стильный дизайн: гостиная-столовая среднего размера в стиле ретро с белыми стенами, бетонным полом и серым полом без камина - последний тренд
Стильный дизайн: гостиная-столовая среднего размера в стиле ретро с белыми стенами, бетонным полом и серым полом без камина - последний тренд
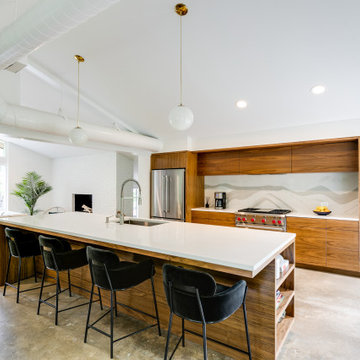
На фото: большая гостиная-столовая в стиле ретро с белыми стенами, бетонным полом, серым полом и сводчатым потолком с
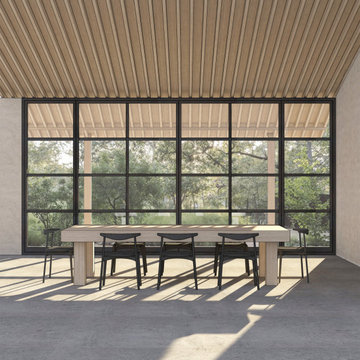
Concept design for a home renovation project in Seddon Victoria.
Brief: For the house to sit as one with the surrounding landscape. To use materials from the site and to bring out the true character of the home and the home owner.
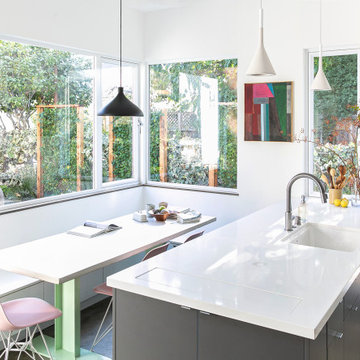
Источник вдохновения для домашнего уюта: столовая в современном стиле с с кухонным уголком, белыми стенами, бетонным полом и серым полом

Interior - Living Room and Dining
Beach House at Avoca Beach by Architecture Saville Isaacs
Project Summary
Architecture Saville Isaacs
https://www.architecturesavilleisaacs.com.au/
The core idea of people living and engaging with place is an underlying principle of our practice, given expression in the manner in which this home engages with the exterior, not in a general expansive nod to view, but in a varied and intimate manner.
The interpretation of experiencing life at the beach in all its forms has been manifested in tangible spaces and places through the design of pavilions, courtyards and outdoor rooms.
Architecture Saville Isaacs
https://www.architecturesavilleisaacs.com.au/
A progression of pavilions and courtyards are strung off a circulation spine/breezeway, from street to beach: entry/car court; grassed west courtyard (existing tree); games pavilion; sand+fire courtyard (=sheltered heart); living pavilion; operable verandah; beach.
The interiors reinforce architectural design principles and place-making, allowing every space to be utilised to its optimum. There is no differentiation between architecture and interiors: Interior becomes exterior, joinery becomes space modulator, materials become textural art brought to life by the sun.
Project Description
Architecture Saville Isaacs
https://www.architecturesavilleisaacs.com.au/
The core idea of people living and engaging with place is an underlying principle of our practice, given expression in the manner in which this home engages with the exterior, not in a general expansive nod to view, but in a varied and intimate manner.
The house is designed to maximise the spectacular Avoca beachfront location with a variety of indoor and outdoor rooms in which to experience different aspects of beachside living.
Client brief: home to accommodate a small family yet expandable to accommodate multiple guest configurations, varying levels of privacy, scale and interaction.
A home which responds to its environment both functionally and aesthetically, with a preference for raw, natural and robust materials. Maximise connection – visual and physical – to beach.
The response was a series of operable spaces relating in succession, maintaining focus/connection, to the beach.
The public spaces have been designed as series of indoor/outdoor pavilions. Courtyards treated as outdoor rooms, creating ambiguity and blurring the distinction between inside and out.
A progression of pavilions and courtyards are strung off circulation spine/breezeway, from street to beach: entry/car court; grassed west courtyard (existing tree); games pavilion; sand+fire courtyard (=sheltered heart); living pavilion; operable verandah; beach.
Verandah is final transition space to beach: enclosable in winter; completely open in summer.
This project seeks to demonstrates that focusing on the interrelationship with the surrounding environment, the volumetric quality and light enhanced sculpted open spaces, as well as the tactile quality of the materials, there is no need to showcase expensive finishes and create aesthetic gymnastics. The design avoids fashion and instead works with the timeless elements of materiality, space, volume and light, seeking to achieve a sense of calm, peace and tranquillity.
Architecture Saville Isaacs
https://www.architecturesavilleisaacs.com.au/
Focus is on the tactile quality of the materials: a consistent palette of concrete, raw recycled grey ironbark, steel and natural stone. Materials selections are raw, robust, low maintenance and recyclable.
Light, natural and artificial, is used to sculpt the space and accentuate textural qualities of materials.
Passive climatic design strategies (orientation, winter solar penetration, screening/shading, thermal mass and cross ventilation) result in stable indoor temperatures, requiring minimal use of heating and cooling.
Architecture Saville Isaacs
https://www.architecturesavilleisaacs.com.au/
Accommodation is naturally ventilated by eastern sea breezes, but sheltered from harsh afternoon winds.
Both bore and rainwater are harvested for reuse.
Low VOC and non-toxic materials and finishes, hydronic floor heating and ventilation ensure a healthy indoor environment.
Project was the outcome of extensive collaboration with client, specialist consultants (including coastal erosion) and the builder.
The interpretation of experiencing life by the sea in all its forms has been manifested in tangible spaces and places through the design of the pavilions, courtyards and outdoor rooms.
The interior design has been an extension of the architectural intent, reinforcing architectural design principles and place-making, allowing every space to be utilised to its optimum capacity.
There is no differentiation between architecture and interiors: Interior becomes exterior, joinery becomes space modulator, materials become textural art brought to life by the sun.
Architecture Saville Isaacs
https://www.architecturesavilleisaacs.com.au/
https://www.architecturesavilleisaacs.com.au/
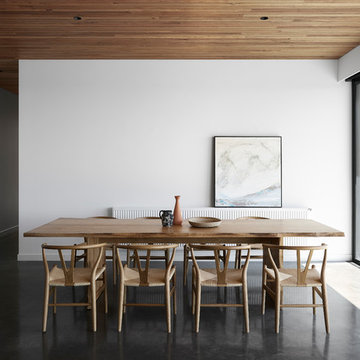
Lillie Thompson
Стильный дизайн: столовая в современном стиле с белыми стенами, бетонным полом и серым полом без камина - последний тренд
Стильный дизайн: столовая в современном стиле с белыми стенами, бетонным полом и серым полом без камина - последний тренд
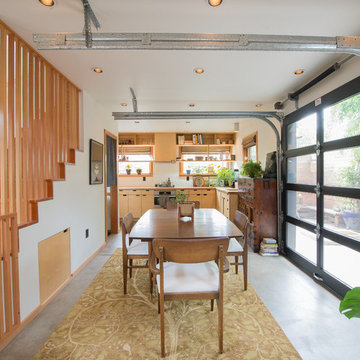
Источник вдохновения для домашнего уюта: кухня-столовая в восточном стиле с белыми стенами, бетонным полом и серым полом
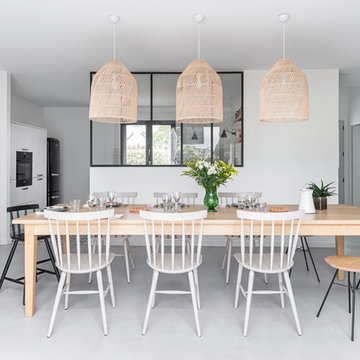
Photo Caroline Morin
Пример оригинального дизайна: большая гостиная-столовая в скандинавском стиле с белыми стенами, бетонным полом, серым полом, стандартным камином и фасадом камина из камня
Пример оригинального дизайна: большая гостиная-столовая в скандинавском стиле с белыми стенами, бетонным полом, серым полом, стандартным камином и фасадом камина из камня
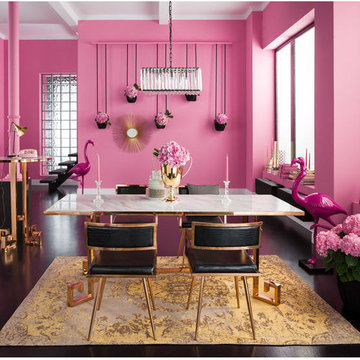
На фото: большая отдельная столовая в стиле ретро с розовыми стенами, бетонным полом и черным полом без камина с
Столовая с полом из фанеры и бетонным полом – фото дизайна интерьера
2
