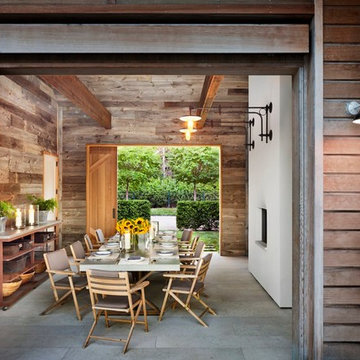Столовая с подвесным камином и горизонтальным камином – фото дизайна интерьера
Сортировать:
Бюджет
Сортировать:Популярное за сегодня
41 - 60 из 2 637 фото
1 из 3

Dane and his team were originally hired to shift a few rooms around when the homeowners' son left for college. He created well-functioning spaces for all, spreading color along the way. And he didn't waste a thing.
Project designed by Boston interior design studio Dane Austin Design. They serve Boston, Cambridge, Hingham, Cohasset, Newton, Weston, Lexington, Concord, Dover, Andover, Gloucester, as well as surrounding areas.
For more about Dane Austin Design, click here: https://daneaustindesign.com/
To learn more about this project, click here:
https://daneaustindesign.com/south-end-brownstone

Ryan Gamma
Свежая идея для дизайна: огромная гостиная-столовая в стиле модернизм с белыми стенами, полом из керамогранита, горизонтальным камином, фасадом камина из камня и серым полом - отличное фото интерьера
Свежая идея для дизайна: огромная гостиная-столовая в стиле модернизм с белыми стенами, полом из керамогранита, горизонтальным камином, фасадом камина из камня и серым полом - отличное фото интерьера

This beautiful, new construction home in Greenwich Connecticut was staged by BA Staging & Interiors to showcase all of its beautiful potential, so it will sell for the highest possible value. The staging was carefully curated to be sleek and modern, but at the same time warm and inviting to attract the right buyer. This staging included a lifestyle merchandizing approach with an obsessive attention to detail and the most forward design elements. Unique, large scale pieces, custom, contemporary artwork and luxurious added touches were used to transform this new construction into a dream home.

The room was used as a home office, by opening the kitchen onto it, we've created a warm and inviting space, where the family loves gathering.
Пример оригинального дизайна: большая отдельная столовая в современном стиле с синими стенами, светлым паркетным полом, подвесным камином, фасадом камина из камня, бежевым полом и кессонным потолком
Пример оригинального дизайна: большая отдельная столовая в современном стиле с синими стенами, светлым паркетным полом, подвесным камином, фасадом камина из камня, бежевым полом и кессонным потолком

This brownstone, located in Harlem, consists of five stories which had been duplexed to create a two story rental unit and a 3 story home for the owners. The owner hired us to do a modern renovation of their home and rear garden. The garden was under utilized, barely visible from the interior and could only be accessed via a small steel stair at the rear of the second floor. We enlarged the owner’s home to include the rear third of the floor below which had walk out access to the garden. The additional square footage became a new family room connected to the living room and kitchen on the floor above via a double height space and a new sculptural stair. The rear facade was completely restructured to allow us to install a wall to wall two story window and door system within the new double height space creating a connection not only between the two floors but with the outside. The garden itself was terraced into two levels, the bottom level of which is directly accessed from the new family room space, the upper level accessed via a few stone clad steps. The upper level of the garden features a playful interplay of stone pavers with wood decking adjacent to a large seating area and a new planting bed. Wet bar cabinetry at the family room level is mirrored by an outside cabinetry/grill configuration as another way to visually tie inside to out. The second floor features the dining room, kitchen and living room in a large open space. Wall to wall builtins from the front to the rear transition from storage to dining display to kitchen; ending at an open shelf display with a fireplace feature in the base. The third floor serves as the children’s floor with two bedrooms and two ensuite baths. The fourth floor is a master suite with a large bedroom and a large bathroom bridged by a walnut clad hall that conceals a closet system and features a built in desk. The master bath consists of a tiled partition wall dividing the space to create a large walkthrough shower for two on one side and showcasing a free standing tub on the other. The house is full of custom modern details such as the recessed, lit handrail at the house’s main stair, floor to ceiling glass partitions separating the halls from the stairs and a whimsical builtin bench in the entry.

Свежая идея для дизайна: большая гостиная-столовая в современном стиле с серыми стенами, паркетным полом среднего тона, горизонтальным камином, фасадом камина из камня и коричневым полом - отличное фото интерьера

Jerry Kessler
Стильный дизайн: большая гостиная-столовая в современном стиле с серыми стенами, горизонтальным камином, фасадом камина из камня и полом из известняка - последний тренд
Стильный дизайн: большая гостиная-столовая в современном стиле с серыми стенами, горизонтальным камином, фасадом камина из камня и полом из известняка - последний тренд

На фото: кухня-столовая среднего размера в современном стиле с белыми стенами, темным паркетным полом, горизонтальным камином, фасадом камина из плитки, коричневым полом и обоями на стенах с
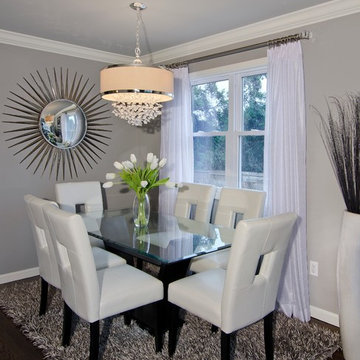
Zbig Jedrus
Источник вдохновения для домашнего уюта: гостиная-столовая среднего размера в современном стиле с серыми стенами, темным паркетным полом, горизонтальным камином и коричневым полом
Источник вдохновения для домашнего уюта: гостиная-столовая среднего размера в современном стиле с серыми стенами, темным паркетным полом, горизонтальным камином и коричневым полом

Wide-Plank European White Oak with White Wash Custom Offsite Finish.
Also: Gray Barn Board Wall Cladding. Truly reclaimed Barn Board.
Стильный дизайн: большая кухня-столовая в стиле модернизм с белыми стенами, светлым паркетным полом, горизонтальным камином и фасадом камина из дерева - последний тренд
Стильный дизайн: большая кухня-столовая в стиле модернизм с белыми стенами, светлым паркетным полом, горизонтальным камином и фасадом камина из дерева - последний тренд

Пример оригинального дизайна: гостиная-столовая в современном стиле с белыми стенами, паркетным полом среднего тона, горизонтальным камином, коричневым полом и деревянными стенами
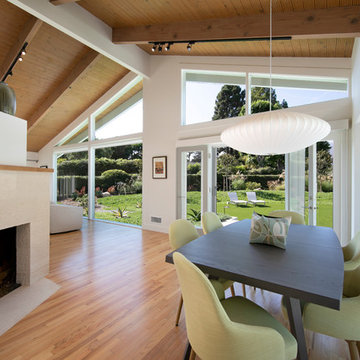
Jim Bartsch
Источник вдохновения для домашнего уюта: столовая в стиле ретро с белыми стенами, светлым паркетным полом и горизонтальным камином
Источник вдохновения для домашнего уюта: столовая в стиле ретро с белыми стенами, светлым паркетным полом и горизонтальным камином
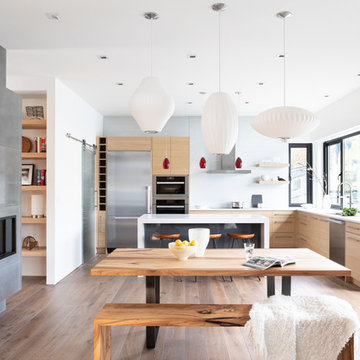
Ema Peter
Источник вдохновения для домашнего уюта: большая кухня-столовая в современном стиле с паркетным полом среднего тона, белыми стенами, горизонтальным камином, фасадом камина из бетона и коричневым полом
Источник вдохновения для домашнего уюта: большая кухня-столовая в современном стиле с паркетным полом среднего тона, белыми стенами, горизонтальным камином, фасадом камина из бетона и коричневым полом

Edward C. Butera
На фото: большая гостиная-столовая в стиле модернизм с бежевыми стенами, мраморным полом, горизонтальным камином и фасадом камина из камня с
На фото: большая гостиная-столовая в стиле модернизм с бежевыми стенами, мраморным полом, горизонтальным камином и фасадом камина из камня с

We designed and renovated a Mid-Century Modern home into an ADA compliant home with an open floor plan and updated feel. We incorporated many of the homes original details while modernizing them. We converted the existing two car garage into a master suite and walk in closet, designing a master bathroom with an ADA vanity and curb-less shower. We redesigned the existing living room fireplace creating an artistic focal point in the room. The project came with its share of challenges which we were able to creatively solve, resulting in what our homeowners feel is their first and forever home.
This beautiful home won three design awards:
• Pro Remodeler Design Award – 2019 Platinum Award for Universal/Better Living Design
• Chrysalis Award – 2019 Regional Award for Residential Universal Design
• Qualified Remodeler Master Design Awards – 2019 Bronze Award for Universal Design
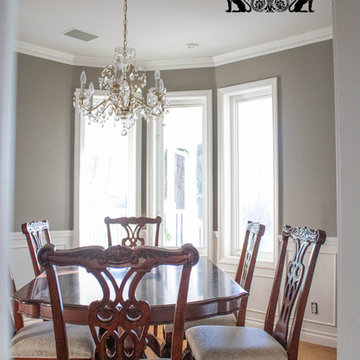
Zylstra Art and Design was hired to do a color consultation to update the look and style of the home, along with artwork and furniture placement. This listed 1.2 million dollar home is staged to sell!

Свежая идея для дизайна: гостиная-столовая среднего размера в стиле ретро с белыми стенами, бетонным полом, горизонтальным камином, фасадом камина из кирпича и бежевым полом - отличное фото интерьера
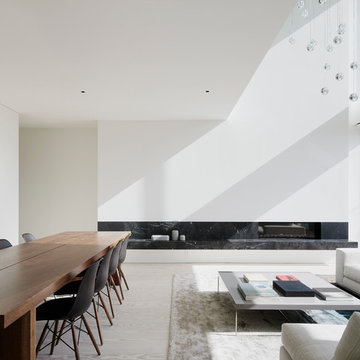
Стильный дизайн: гостиная-столовая среднего размера в стиле модернизм с белыми стенами, светлым паркетным полом, горизонтальным камином и фасадом камина из камня - последний тренд
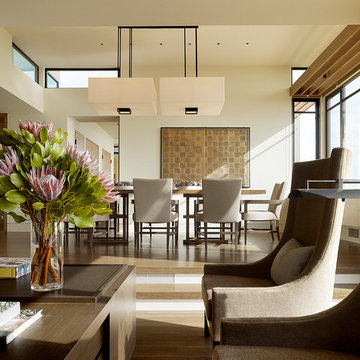
Matthew Millman Photography
http://www.matthewmillman.com/
На фото: гостиная-столовая среднего размера в современном стиле с белыми стенами, паркетным полом среднего тона, горизонтальным камином и коричневым полом с
На фото: гостиная-столовая среднего размера в современном стиле с белыми стенами, паркетным полом среднего тона, горизонтальным камином и коричневым полом с
Столовая с подвесным камином и горизонтальным камином – фото дизайна интерьера
3
