Столовая с печью-буржуйкой и фасадом камина из кирпича – фото дизайна интерьера
Сортировать:
Бюджет
Сортировать:Популярное за сегодня
21 - 40 из 236 фото
1 из 3

Having worked ten years in hospitality, I understand the challenges of restaurant operation and how smart interior design can make a huge difference in overcoming them.
This once country cottage café needed a facelift to bring it into the modern day but we honoured its already beautiful features by stripping back the lack lustre walls to expose the original brick work and constructing dark paneling to contrast.
The rustic bar was made out of 100 year old floorboards and the shelves and lighting fixtures were created using hand-soldered scaffold pipe for an industrial edge. The old front of house bar was repurposed to make bespoke banquet seating with storage, turning the high traffic hallway area from an avoid zone for couples to an enviable space for groups.

各フロアがスキップしてつながる様子。色んな方向から光が入ります。
photo : Shigeo Ogawa
Пример оригинального дизайна: кухня-столовая среднего размера в стиле модернизм с белыми стенами, полом из фанеры, печью-буржуйкой, фасадом камина из кирпича, коричневым полом, потолком из вагонки и стенами из вагонки
Пример оригинального дизайна: кухня-столовая среднего размера в стиле модернизм с белыми стенами, полом из фанеры, печью-буржуйкой, фасадом камина из кирпича, коричневым полом, потолком из вагонки и стенами из вагонки
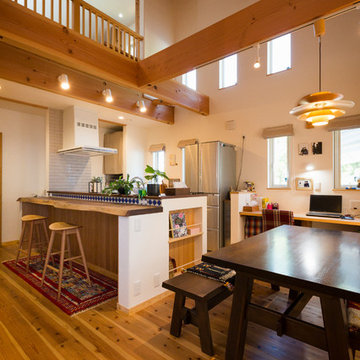
キッチンと吹抜けで繋がるワークスぺース
Стильный дизайн: кухня-столовая в стиле рустика с белыми стенами, паркетным полом среднего тона, печью-буржуйкой и фасадом камина из кирпича - последний тренд
Стильный дизайн: кухня-столовая в стиле рустика с белыми стенами, паркетным полом среднего тона, печью-буржуйкой и фасадом камина из кирпича - последний тренд
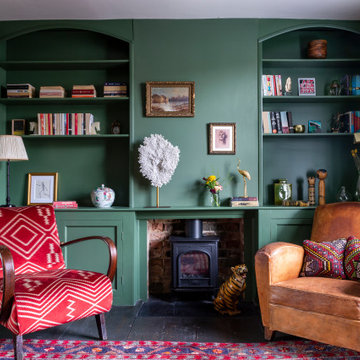
The Breakfast Room leading onto the kitchen through pockets doors using reclaimed Victorian pine doors. A dining area on one side and a seating area around the wood burner create a very cosy atmosphere.

На фото: кухня-столовая среднего размера в современном стиле с белыми стенами, печью-буржуйкой, фасадом камина из кирпича и коричневым полом
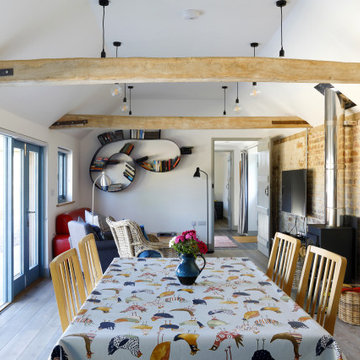
converted farm building into self catered holiday home.
Пример оригинального дизайна: столовая среднего размера в стиле кантри с разноцветными стенами, паркетным полом среднего тона, печью-буржуйкой, фасадом камина из кирпича, коричневым полом, балками на потолке и кирпичными стенами
Пример оригинального дизайна: столовая среднего размера в стиле кантри с разноцветными стенами, паркетным полом среднего тона, печью-буржуйкой, фасадом камина из кирпича, коричневым полом, балками на потолке и кирпичными стенами
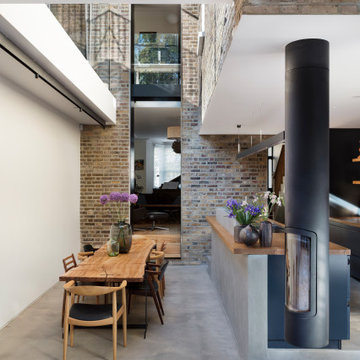
Источник вдохновения для домашнего уюта: большая гостиная-столовая в современном стиле с бетонным полом, серым полом, белыми стенами, печью-буржуйкой и фасадом камина из кирпича
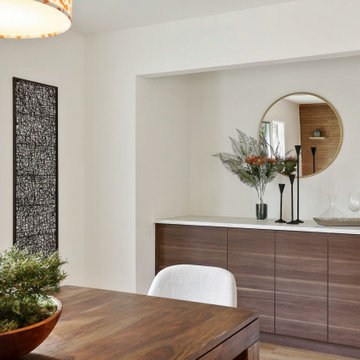
Свежая идея для дизайна: столовая среднего размера в стиле ретро с белыми стенами, печью-буржуйкой и фасадом камина из кирпича - отличное фото интерьера
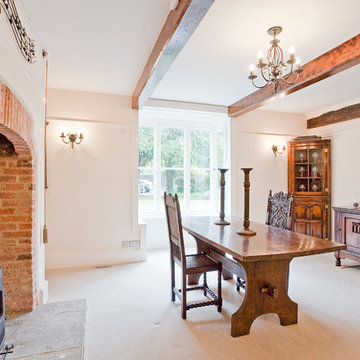
The original inglenook fireplace has been renovated amd a new stove installed.
CLPM project manager tip - wood burning stoves are much more energy efficient than open fireplaces. Talk to an independent heating expert to determine the correct size for your room and liefstyle.
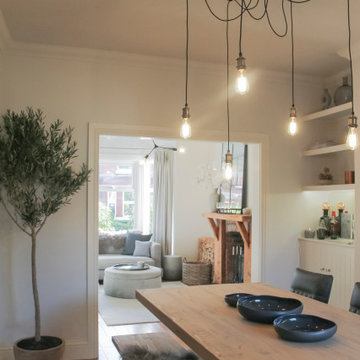
Our Cheshire based Client’s came to us for an inviting yet industrial look and feel with a focus on cool tones. We helped to introduce this through our Interior Design and Styling knowledge.
They had felt previously that they had purchased pieces that they weren’t exactly what they were looking for once they had arrived. Finding themselves making expensive mistakes and replacing items over time. They wanted to nail the process first time around on their Victorian Property which they had recently moved to.
During our extensive discovery and design process, we took the time to get to know our Clients taste’s and what they were looking to achieve. After showing them some initial timeless ideas, they were really pleased with the initial proposal. We introduced our Client’s desired look and feel, whilst really considering pieces that really started to make the house feel like home which are also based on their interests.
The handover to our Client was a great success and was really well received. They have requested us to help out with another space within their home as a total surprise, we are really honoured and looking forward to starting!
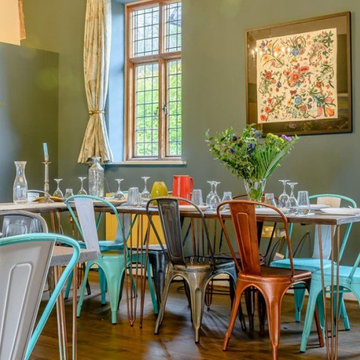
A huge double height dining and banqueting hall designed for the wow factor and with flexible use to seat 21 or become a meeting hall for canapes and cocktails. Contemporary modern rustic and with original wall art and eclectic curios.
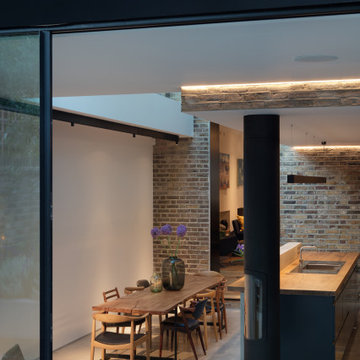
Стильный дизайн: большая гостиная-столовая в современном стиле с бетонным полом, серым полом, белыми стенами, печью-буржуйкой и фасадом камина из кирпича - последний тренд
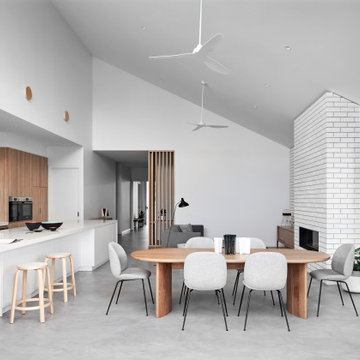
Идея дизайна: большая столовая в стиле модернизм с белыми стенами, бетонным полом, печью-буржуйкой, фасадом камина из кирпича и серым полом
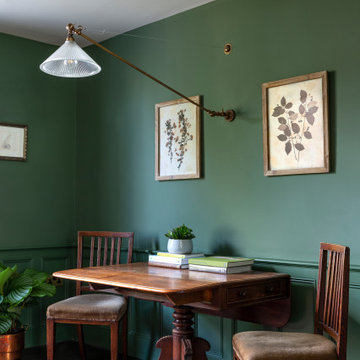
The Breakfast Room leading onto the kitchen through pockets doors using reclaimed Victorian pine doors. A dining area on one side and a seating area around the wood burner create a very cosy atmosphere.
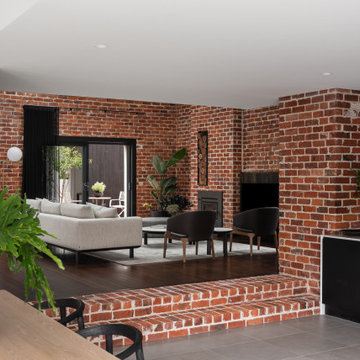
Major Renovation and Reuse Theme to existing residence
Architect: X-Space Architects
Пример оригинального дизайна: большая столовая в стиле модернизм с красными стенами, печью-буржуйкой, фасадом камина из кирпича и кирпичными стенами
Пример оригинального дизайна: большая столовая в стиле модернизм с красными стенами, печью-буржуйкой, фасадом камина из кирпича и кирпичными стенами
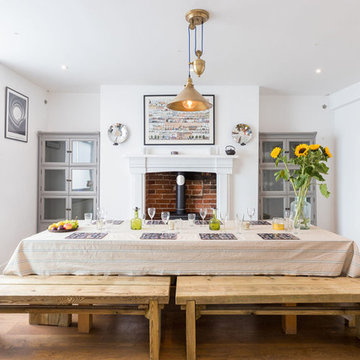
The dining room houses a large dining table with bench seating - perfect for entertaining and hosting a large number of people. A log burner sits proudly within the restored fireplace behind. The room has been kept light and contemporary with white walls and ceiling, which combined with the natural linen and wood textures works beautifully.
See more of this project at https://absoluteprojectmanagement.com/portfolio/suki-kemptown-brighton/
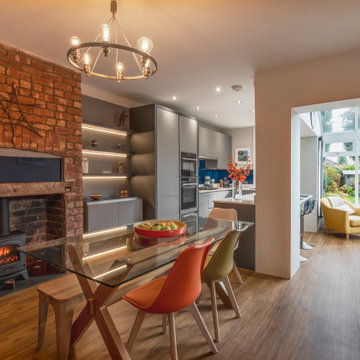
A clever knock-through turns a small kitchen with a full set of appliances into a generous living space, flowing through into a conservatory seating area with fine views of the garden
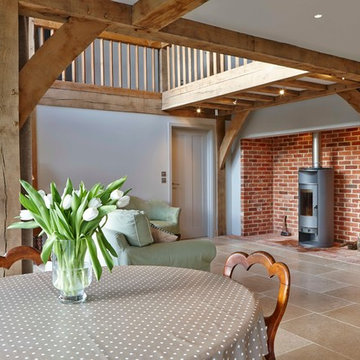
www.adamcoupe.com
Свежая идея для дизайна: большая гостиная-столовая в современном стиле с белыми стенами, полом из известняка, печью-буржуйкой и фасадом камина из кирпича - отличное фото интерьера
Свежая идея для дизайна: большая гостиная-столовая в современном стиле с белыми стенами, полом из известняка, печью-буржуйкой и фасадом камина из кирпича - отличное фото интерьера
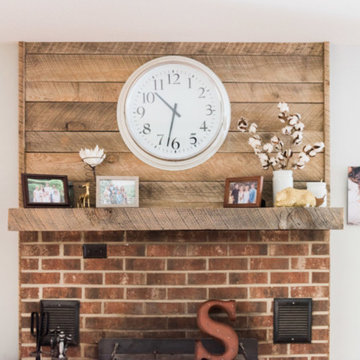
Источник вдохновения для домашнего уюта: отдельная столовая среднего размера в стиле кантри с белыми стенами, светлым паркетным полом, печью-буржуйкой, фасадом камина из кирпича и бежевым полом
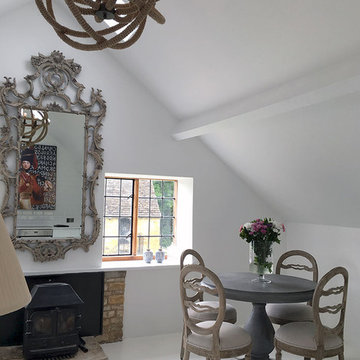
На фото: большая гостиная-столовая в стиле неоклассика (современная классика) с белыми стенами, деревянным полом, печью-буржуйкой и фасадом камина из кирпича с
Столовая с печью-буржуйкой и фасадом камина из кирпича – фото дизайна интерьера
2