Столовая с паркетным полом среднего тона и сводчатым потолком – фото дизайна интерьера
Сортировать:
Бюджет
Сортировать:Популярное за сегодня
161 - 180 из 650 фото
1 из 3
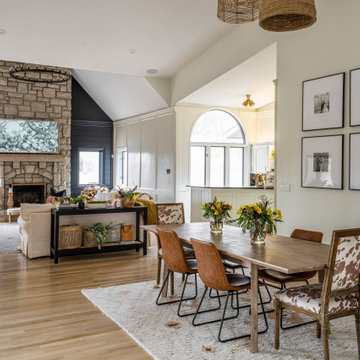
На фото: большая гостиная-столовая в стиле неоклассика (современная классика) с белыми стенами, паркетным полом среднего тона, стандартным камином, фасадом камина из каменной кладки, бежевым полом, сводчатым потолком и панелями на части стены

Bar height dining table with a nearby bar cart for entertaining. Graphic prints and accent walls add dimensions and pops of color to the room.
На фото: гостиная-столовая среднего размера в стиле неоклассика (современная классика) с черными стенами, паркетным полом среднего тона, подвесным камином, фасадом камина из металла, коричневым полом и сводчатым потолком с
На фото: гостиная-столовая среднего размера в стиле неоклассика (современная классика) с черными стенами, паркетным полом среднего тона, подвесным камином, фасадом камина из металла, коричневым полом и сводчатым потолком с
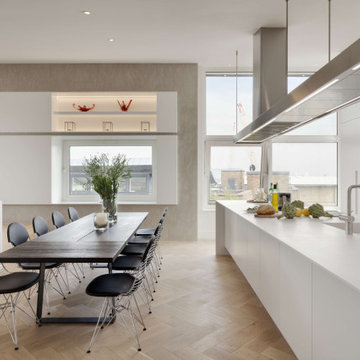
Large dining space to comfortably seat 10 people.
Источник вдохновения для домашнего уюта: гостиная-столовая среднего размера в современном стиле с белыми стенами, паркетным полом среднего тона, коричневым полом и сводчатым потолком
Источник вдохновения для домашнего уюта: гостиная-столовая среднего размера в современном стиле с белыми стенами, паркетным полом среднего тона, коричневым полом и сводчатым потолком
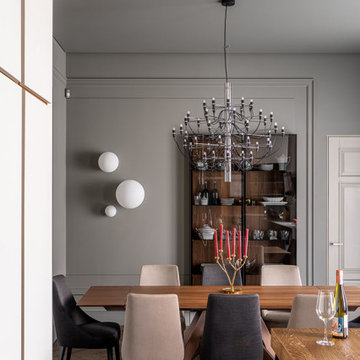
We are so proud of this luxurious classic full renovation project run Mosman, NSW. The attention to detail and superior workmanship is evident from every corner, from walls, to the floors, and even the furnishings and lighting are in perfect harmony.
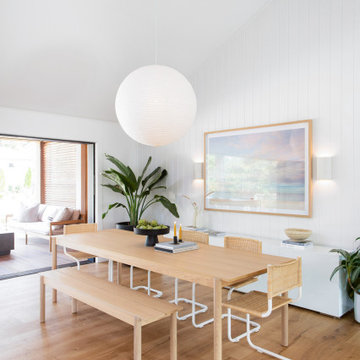
На фото: столовая в морском стиле с белыми стенами, паркетным полом среднего тона, коричневым полом и сводчатым потолком с
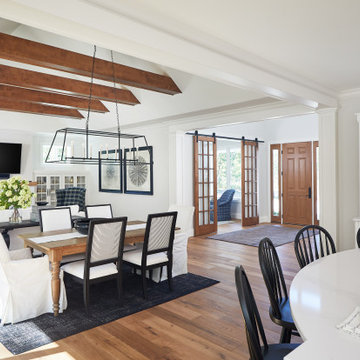
Comfortably-scaled living and dining spaces with beautiful wood accents serve as a great connection between spaces
Идея дизайна: столовая в стиле кантри с белыми стенами, паркетным полом среднего тона, горизонтальным камином, фасадом камина из камня, сводчатым потолком и коричневым полом
Идея дизайна: столовая в стиле кантри с белыми стенами, паркетным полом среднего тона, горизонтальным камином, фасадом камина из камня, сводчатым потолком и коричневым полом
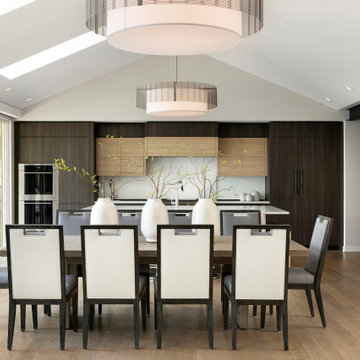
Пример оригинального дизайна: столовая в современном стиле с паркетным полом среднего тона, коричневым полом и сводчатым потолком
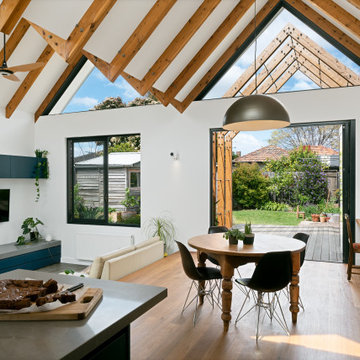
Maaemo - Mother Earth - is the name our clients adopted for their Reservoir renovation. This theme of connecting back to nature informed the design and led to the creation of a series of spaces that were intended to nurture. By using recycled materials, maximising northern light and providing strong connections to the outdoors, we were able to design a home that fosters family living with a sense of grounding and togetherness. Featuring passive solar principles, soaring exposed rafters, plentiful natural light and a snug sunken living area, this home is comfortable, energy efficient and exciting to inhabit.
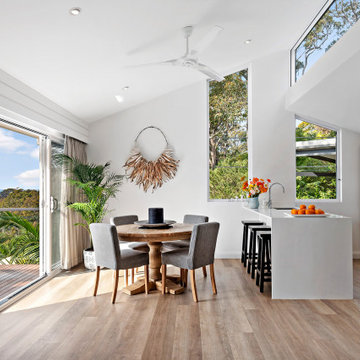
Пример оригинального дизайна: гостиная-столовая в морском стиле с белыми стенами, паркетным полом среднего тона, коричневым полом и сводчатым потолком
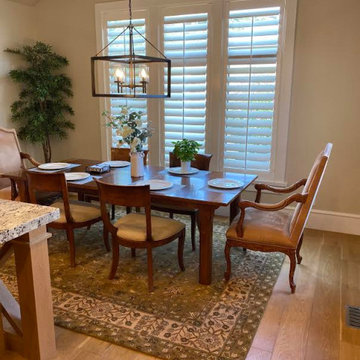
Свежая идея для дизайна: кухня-столовая среднего размера в классическом стиле с бежевыми стенами, паркетным полом среднего тона, коричневым полом и сводчатым потолком без камина - отличное фото интерьера
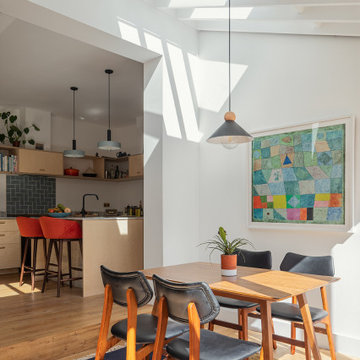
Пример оригинального дизайна: столовая в современном стиле с белыми стенами, паркетным полом среднего тона, коричневым полом, балками на потолке и сводчатым потолком
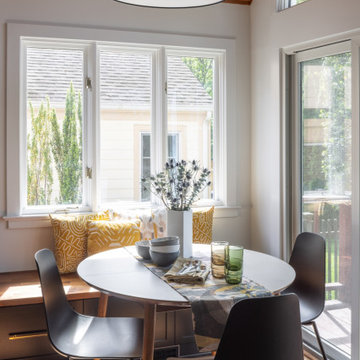
Our clients’ 1936 brick Colonial had been expanded in 1995 by the previous owner, but the rest of the home remained largely untouched. The original first floor layout was choppy and the spaces were disconnected, dated, and dysfunctional. We were entrusted to transform the house into our clients’ forever home – it had to be functional, but it also needed to reflect our clients’ eclectic style which leaned Scandinavian/Mid-modern with natural elements, moody colors and vintage nods thrown in.
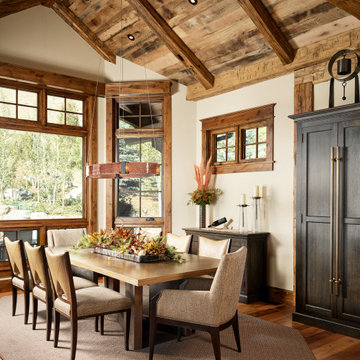
На фото: большая отдельная столовая в стиле рустика с белыми стенами, паркетным полом среднего тона, разноцветным полом и сводчатым потолком без камина с
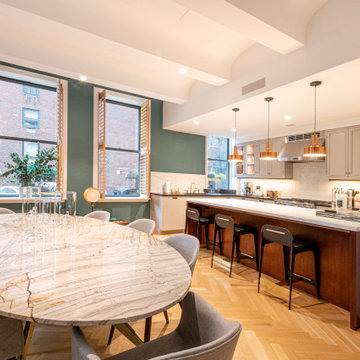
Located in Manhattan, this beautiful three-bedroom, three-and-a-half-bath apartment incorporates elements of mid-century modern, including soft greys, subtle textures, punchy metals, and natural wood finishes. Throughout the space in the living, dining, kitchen, and bedroom areas are custom red oak shutters that softly filter the natural light through this sun-drenched residence. Louis Poulsen recessed fixtures were placed in newly built soffits along the beams of the historic barrel-vaulted ceiling, illuminating the exquisite décor, furnishings, and herringbone-patterned white oak floors. Two custom built-ins were designed for the living room and dining area: both with painted-white wainscoting details to complement the white walls, forest green accents, and the warmth of the oak floors. In the living room, a floor-to-ceiling piece was designed around a seating area with a painting as backdrop to accommodate illuminated display for design books and art pieces. While in the dining area, a full height piece incorporates a flat screen within a custom felt scrim, with integrated storage drawers and cabinets beneath. In the kitchen, gray cabinetry complements the metal fixtures and herringbone-patterned flooring, with antique copper light fixtures installed above the marble island to complete the look. Custom closets were also designed by Studioteka for the space including the laundry room.
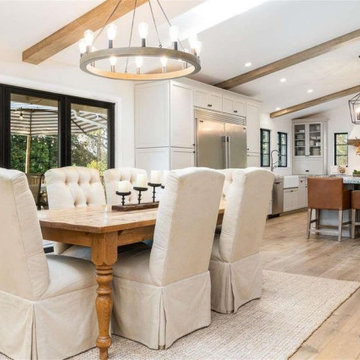
Идея дизайна: гостиная-столовая в стиле неоклассика (современная классика) с белыми стенами, паркетным полом среднего тона, коричневым полом и сводчатым потолком
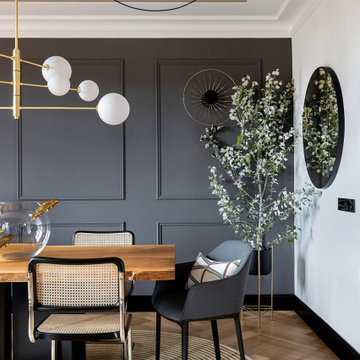
На фото: гостиная-столовая среднего размера в стиле неоклассика (современная классика) с серыми стенами, паркетным полом среднего тона, сводчатым потолком и панелями на стенах
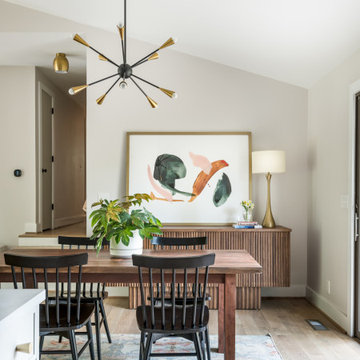
Источник вдохновения для домашнего уюта: кухня-столовая среднего размера в стиле ретро с белыми стенами, паркетным полом среднего тона и сводчатым потолком
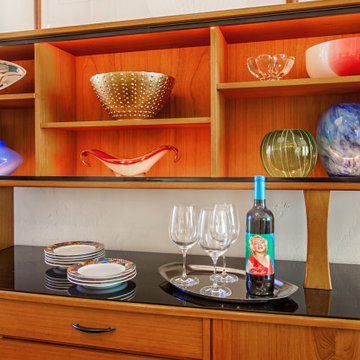
Danish Modern is one of the several types of Modern design style. Popularized in Denmark from the 1940s-1970s, Danish modern furniture design was a collaboration between the principles of modern architecture and the high-quality cabinetmaking for which the Danes were known. Simple, elegant, airy, and featuring clean, sweeping lines, the furnishings are inherently warm and beautiful.
This open dining room is a collection of vintage Danish modern furniture dating from the early 1970s. The authentic pieces were located at different auction houses and specialty consigners around the country to create a cohesive look the homeowners were seeking.
The solid teak sideboard features a lighted upper display cabinet (removable) showcasing the homeowners’ collection of art including Nambé, Murano, Vietri sul Mare, and Blenko.
The lower cabinet consists of two sliding doors on either end offering plentiful storage. In between are a bank of five felt-lined drawers for items such as silverware, trays and linens.
With graceful rounded corners and rich, warm teak woodgrain, the dining room table is a perfect match to the sideboard. Two leaves tightly drop in and enable expansion with seating capacity for 14 people.
Mixing up dining chairs adds interest and variety. The curvaceous and timeless Arne Jacobsen (the Danish designer) Series 7 chair in black is the perfect pairing for this dynamic design.
Crowning the space is the airy, translucent classic Nelson bubble lamp, keeping in line with the Modernist theme.
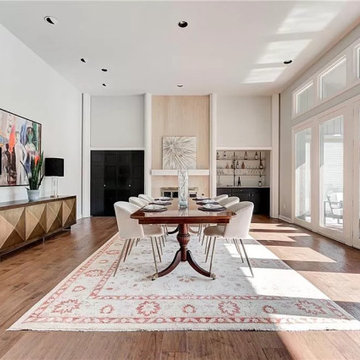
Источник вдохновения для домашнего уюта: огромная гостиная-столовая в стиле модернизм с белыми стенами, паркетным полом среднего тона, стандартным камином, фасадом камина из дерева, коричневым полом и сводчатым потолком
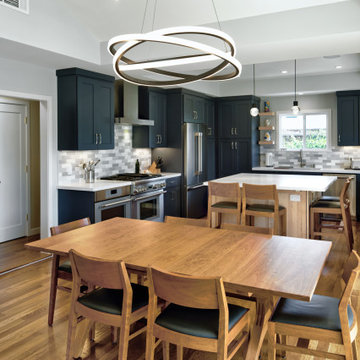
A modern pendant over the dining table plays off the traditional kitchen. Distinct ceilings, one vaulted and one tray, subtly distinguish one space from the other in this open plan and create a sense of place in each.
Столовая с паркетным полом среднего тона и сводчатым потолком – фото дизайна интерьера
9