Столовая с паркетным полом среднего тона и сводчатым потолком – фото дизайна интерьера
Сортировать:
Бюджет
Сортировать:Популярное за сегодня
141 - 160 из 650 фото
1 из 3
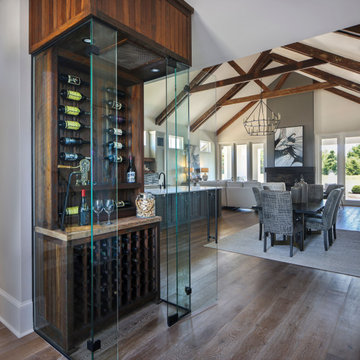
Entry to open floor plan dining room featuring a custom wine refrigerator made from antique reclaimed wood.
На фото: большая гостиная-столовая в стиле неоклассика (современная классика) с белыми стенами, паркетным полом среднего тона, стандартным камином, фасадом камина из дерева, коричневым полом и сводчатым потолком
На фото: большая гостиная-столовая в стиле неоклассика (современная классика) с белыми стенами, паркетным полом среднего тона, стандартным камином, фасадом камина из дерева, коричневым полом и сводчатым потолком

Enhance your home design with a few upgrades. New moulding creates a flow throughout your house, new doors create that new home feel and barn door hardware is a great way to create privacy without taking up extra room with a regular door.
Barn Doors: SSLG-216
Interior Door: SSW-286
Exterior Door: VSG120010LEX2668
Base: 392MUL-5
Case: 197MUL
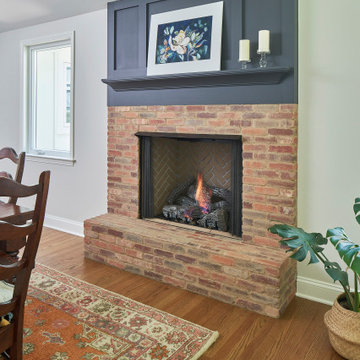
© Lassiter Photography | ReVisionCharlotte.com
Свежая идея для дизайна: кухня-столовая среднего размера в стиле кантри с белыми стенами, паркетным полом среднего тона, стандартным камином, фасадом камина из кирпича, коричневым полом и сводчатым потолком - отличное фото интерьера
Свежая идея для дизайна: кухня-столовая среднего размера в стиле кантри с белыми стенами, паркетным полом среднего тона, стандартным камином, фасадом камина из кирпича, коричневым полом и сводчатым потолком - отличное фото интерьера

На фото: кухня-столовая среднего размера с белыми стенами, паркетным полом среднего тона, горизонтальным камином, фасадом камина из бетона и сводчатым потолком с
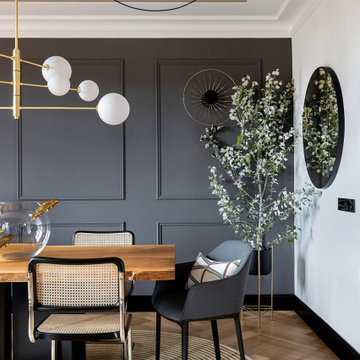
На фото: гостиная-столовая среднего размера в стиле неоклассика (современная классика) с серыми стенами, паркетным полом среднего тона, сводчатым потолком и панелями на стенах
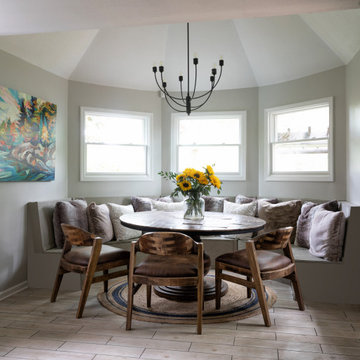
На фото: столовая в стиле неоклассика (современная классика) с с кухонным уголком, серыми стенами, паркетным полом среднего тона, коричневым полом и сводчатым потолком
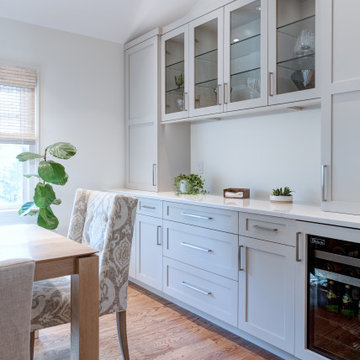
This section formed a nice anchor and backdrop to the dining area. It serves as a beverage center as well some large appliance and serving dishes storage.
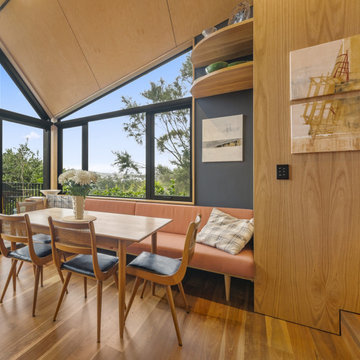
Other special touches include window seats to take in the suburban views, bespoke window shrouds and canopies to elevate the visual aesthetic, and high-raking, angled aluminium joinery.
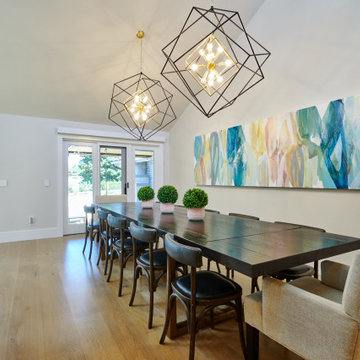
An expansive dining room just off of the kitchen, with space to entertain 12 guests
На фото: кухня-столовая среднего размера в современном стиле с паркетным полом среднего тона, коричневым полом и сводчатым потолком без камина с
На фото: кухня-столовая среднего размера в современном стиле с паркетным полом среднего тона, коричневым полом и сводчатым потолком без камина с

Rodwin Architecture & Skycastle Homes
Location: Boulder, Colorado, USA
Interior design, space planning and architectural details converge thoughtfully in this transformative project. A 15-year old, 9,000 sf. home with generic interior finishes and odd layout needed bold, modern, fun and highly functional transformation for a large bustling family. To redefine the soul of this home, texture and light were given primary consideration. Elegant contemporary finishes, a warm color palette and dramatic lighting defined modern style throughout. A cascading chandelier by Stone Lighting in the entry makes a strong entry statement. Walls were removed to allow the kitchen/great/dining room to become a vibrant social center. A minimalist design approach is the perfect backdrop for the diverse art collection. Yet, the home is still highly functional for the entire family. We added windows, fireplaces, water features, and extended the home out to an expansive patio and yard.
The cavernous beige basement became an entertaining mecca, with a glowing modern wine-room, full bar, media room, arcade, billiards room and professional gym.
Bathrooms were all designed with personality and craftsmanship, featuring unique tiles, floating wood vanities and striking lighting.
This project was a 50/50 collaboration between Rodwin Architecture and Kimball Modern
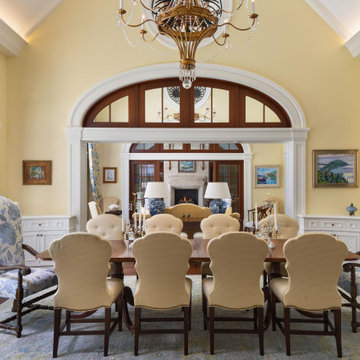
PHOTOS BY LORI HAMILTON PHOTOGRAPHY
Пример оригинального дизайна: отдельная столовая в классическом стиле с желтыми стенами, паркетным полом среднего тона, коричневым полом и сводчатым потолком без камина
Пример оригинального дизайна: отдельная столовая в классическом стиле с желтыми стенами, паркетным полом среднего тона, коричневым полом и сводчатым потолком без камина

Comfortable living and dining space with beautiful wood ceiling beams, marble gas fireplace surround, and built-ins.
Photo by Ashley Avila Photography
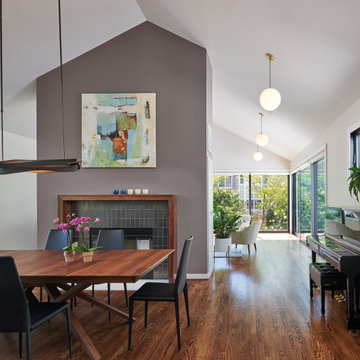
Идея дизайна: столовая в современном стиле с белыми стенами, паркетным полом среднего тона, двусторонним камином, фасадом камина из плитки и сводчатым потолком
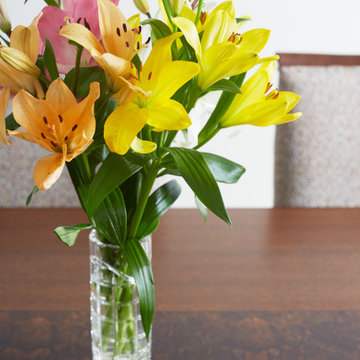
Идея дизайна: большая гостиная-столовая в стиле неоклассика (современная классика) с бежевыми стенами, паркетным полом среднего тона и сводчатым потолком без камина
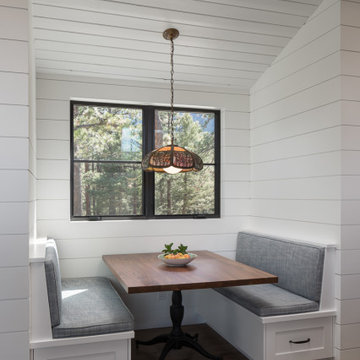
Источник вдохновения для домашнего уюта: столовая в стиле неоклассика (современная классика) с белыми стенами, паркетным полом среднего тона, коричневым полом, потолком из вагонки, сводчатым потолком и стенами из вагонки
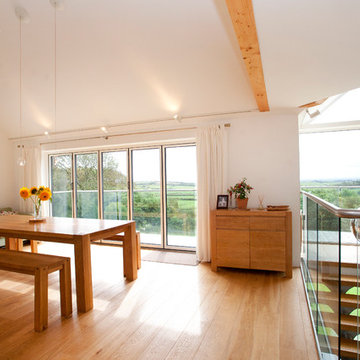
A contemporary home design for clients that featured south-facing balconies maximising the sea views, whilst also creating a blend of outdoor and indoor rooms. The spacious and light interior incorporates a central staircase with floating stairs and glazed balustrades.
Revealed wood beams against the white contemporary interior, along with the wood burner, add traditional touches to the home, juxtaposing the old and the new.
Photographs: Alison White
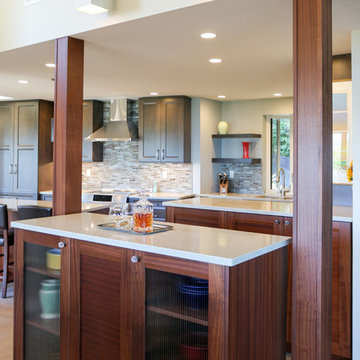
A Sapele buffet with wine storage (on the back side to protect the wine from UV damage) provides a physical separation between the kitchen and the dining area while maintaining access to the beautiful view beyond the dining room. The furniture piece buffet is supported by bunn feet and is accented with ribbed glass. The wall sconces above the buffet have been painted to match the wall and provide both up and down lighting. To provide continuity to the support post, each post was wrapped in Sapele stained to match the cabinetry.
WestSound Home & Garden magazine
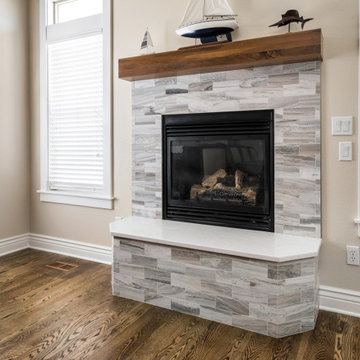
Стильный дизайн: большая кухня-столовая в стиле неоклассика (современная классика) с паркетным полом среднего тона, коричневым полом, сводчатым потолком, бежевыми стенами и фасадом камина из камня - последний тренд
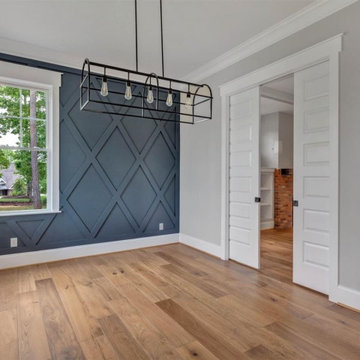
Sandal Oak Hardwood – The Ventura Hardwood Flooring Collection is designed to look gently aged and weathered, while still being durable and stain resistant.
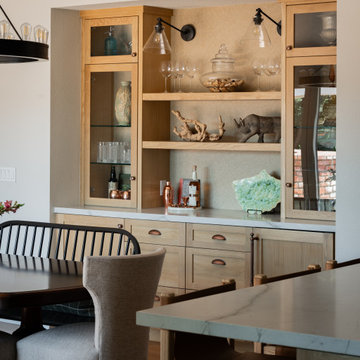
Complete kitchen renovation featuring open plan, leather finish quartzite countertops, white oak and paint grade cabinets, decorative tile, bronze fixtures, custom Italian range and hood.
Столовая с паркетным полом среднего тона и сводчатым потолком – фото дизайна интерьера
8