Столовая с паркетным полом среднего тона и кессонным потолком – фото дизайна интерьера
Сортировать:
Бюджет
Сортировать:Популярное за сегодня
161 - 180 из 555 фото
1 из 3
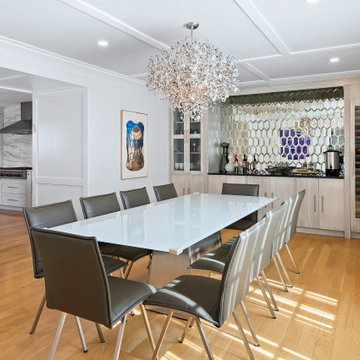
We gutted and renovated this entire modern Colonial home in Bala Cynwyd, PA. Introduced to the homeowners through the wife’s parents, we updated and expanded the home to create modern, clean spaces for the family. Highlights include converting the attic into completely new third floor bedrooms and a bathroom; a light and bright gray and white kitchen featuring a large island, white quartzite counters and Viking stove and range; a light and airy master bath with a walk-in shower and soaking tub; and a new exercise room in the basement.
Rudloff Custom Builders has won Best of Houzz for Customer Service in 2014, 2015 2016, 2017 and 2019. We also were voted Best of Design in 2016, 2017, 2018, and 2019, which only 2% of professionals receive. Rudloff Custom Builders has been featured on Houzz in their Kitchen of the Week, What to Know About Using Reclaimed Wood in the Kitchen as well as included in their Bathroom WorkBook article. We are a full service, certified remodeling company that covers all of the Philadelphia suburban area. This business, like most others, developed from a friendship of young entrepreneurs who wanted to make a difference in their clients’ lives, one household at a time. This relationship between partners is much more than a friendship. Edward and Stephen Rudloff are brothers who have renovated and built custom homes together paying close attention to detail. They are carpenters by trade and understand concept and execution. Rudloff Custom Builders will provide services for you with the highest level of professionalism, quality, detail, punctuality and craftsmanship, every step of the way along our journey together.
Specializing in residential construction allows us to connect with our clients early in the design phase to ensure that every detail is captured as you imagined. One stop shopping is essentially what you will receive with Rudloff Custom Builders from design of your project to the construction of your dreams, executed by on-site project managers and skilled craftsmen. Our concept: envision our client’s ideas and make them a reality. Our mission: CREATING LIFETIME RELATIONSHIPS BUILT ON TRUST AND INTEGRITY.
Photo Credit: Linda McManus Images
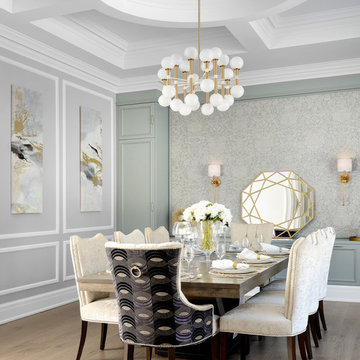
Luxurious Dining Room, with custom designed decorative ceilings with a unique chandelier. The wall paneling was used to border the client's artwork. Wallpaper added elegance and texture to the space. We built some base cabinets for storage and the top can be used as a server.
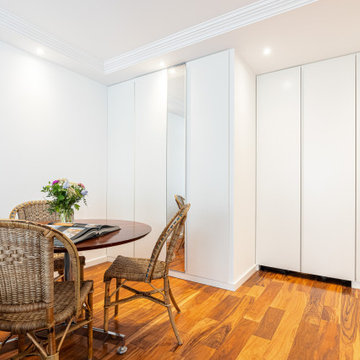
Coin repas. Parquet bois de rose. Faux-plafond avec casquette périphérique et spots intégrés. Climatisation gainable. Création de placards intégrés et une des portes dissimule un coin bureau.
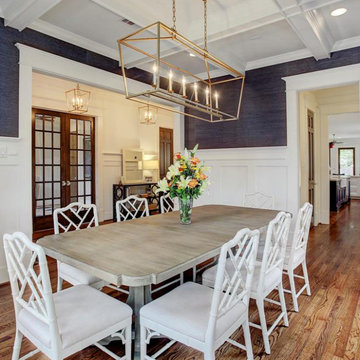
Our client’s are a busy young family who entertain frequently and needed a warm, welcoming, and practical home. They prefer a clean almost minimal traditional style. We kept the color palette to whites, grays, and navy. We used the dramatic Navy Blue to punch up the dining room, accent the kitchen, and in furnishings in the living room.
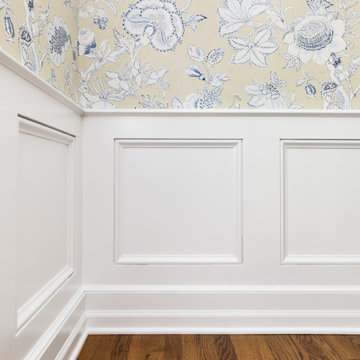
Our clients came to us wanting to update their kitchen while keeping their traditional and timeless style. They desired to open up the kitchen to the dining room and to widen doorways to make the kitchen feel less closed off from the rest of the home.
They wanted to create more functional storage and working space at the island. Other goals were to replace the sliding doors to the back deck, add mudroom storage and update lighting for a brighter, cleaner look.
We created a kitchen and dining space that brings our homeowners joy to cook, dine and spend time together in.
We installed a longer, more functional island with barstool seating in the kitchen. We added pantry cabinets with roll out shelves. We widened the doorways and opened up the wall between the kitchen and dining room.
We added cabinetry with glass display doors in the kitchen and also the dining room. We updated the lighting and replaced sliding doors to the back deck. In the mudroom, we added closed storage and a built-in bench.
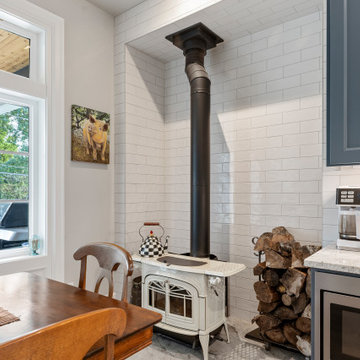
Стильный дизайн: столовая среднего размера в классическом стиле с с кухонным уголком, серыми стенами, паркетным полом среднего тона, печью-буржуйкой, фасадом камина из плитки, коричневым полом и кессонным потолком - последний тренд
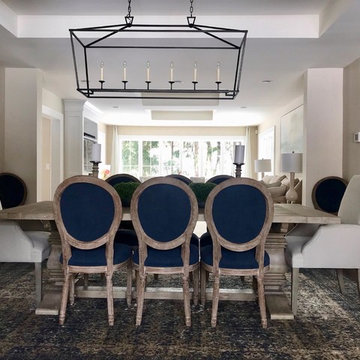
We had so much fun decorating this space. No detail was too small for Nicole and she understood it would not be completed with every detail for a couple of years, but also that taking her time to fill her home with items of quality that reflected her taste and her families needs were the most important issues. As you can see, her family has settled in.
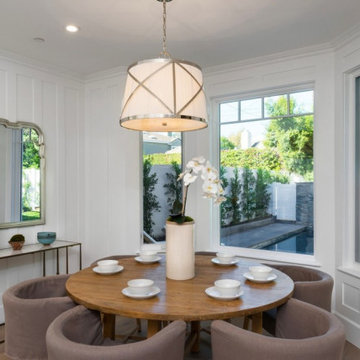
@BuildCisco 1-877-BUILD-57
На фото: столовая среднего размера в стиле кантри с с кухонным уголком, белыми стенами, паркетным полом среднего тона, бежевым полом, кессонным потолком и панелями на части стены
На фото: столовая среднего размера в стиле кантри с с кухонным уголком, белыми стенами, паркетным полом среднего тона, бежевым полом, кессонным потолком и панелями на части стены
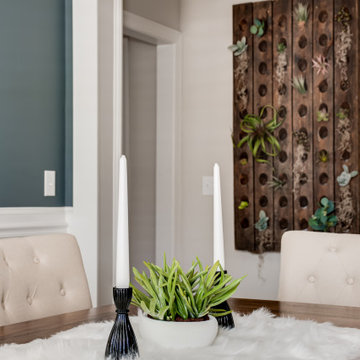
Close up of centerpiece and tufted dining chairs. Dining room by Casia Home. Includes a wine rack succulent wall.
На фото: кухня-столовая среднего размера в стиле кантри с синими стенами, паркетным полом среднего тона, коричневым полом и кессонным потолком
На фото: кухня-столовая среднего размера в стиле кантри с синими стенами, паркетным полом среднего тона, коричневым полом и кессонным потолком
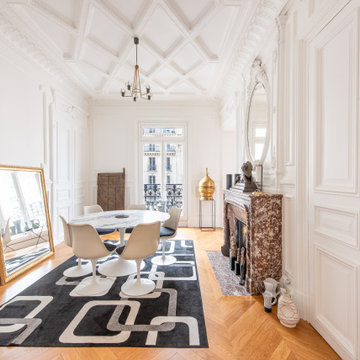
Источник вдохновения для домашнего уюта: большая отдельная столовая в стиле неоклассика (современная классика) с белыми стенами, паркетным полом среднего тона, стандартным камином, фасадом камина из камня, бежевым полом и кессонным потолком
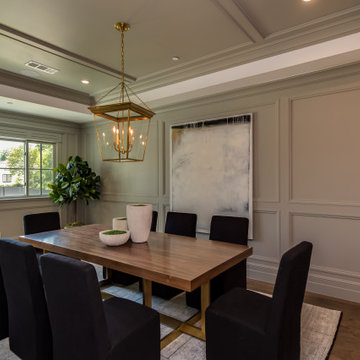
Beautiful dining room with paneled walls and ceiling. Seating for at least 20 (small staging table). Also, we added a custom butlers swinging pantry door with circular window.
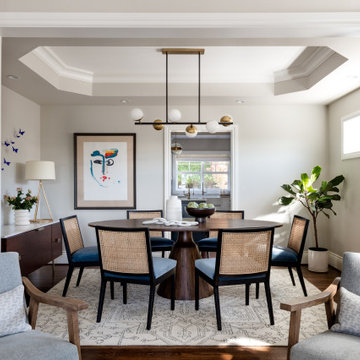
Свежая идея для дизайна: отдельная столовая среднего размера в стиле неоклассика (современная классика) с серыми стенами, паркетным полом среднего тона, коричневым полом и кессонным потолком - отличное фото интерьера
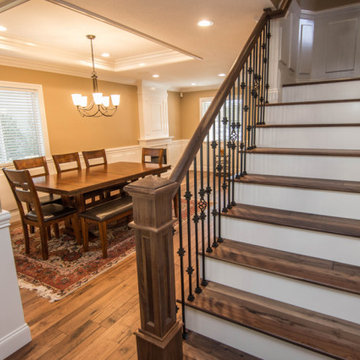
New coffer ceiling in converted space
Идея дизайна: кухня-столовая среднего размера в стиле неоклассика (современная классика) с бежевыми стенами, паркетным полом среднего тона, кессонным потолком и панелями на стенах
Идея дизайна: кухня-столовая среднего размера в стиле неоклассика (современная классика) с бежевыми стенами, паркетным полом среднего тона, кессонным потолком и панелями на стенах
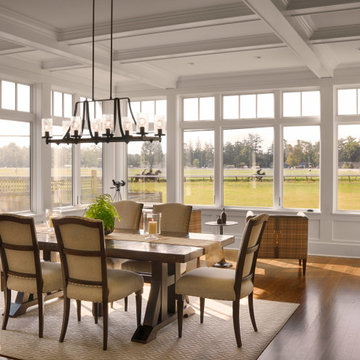
Стильный дизайн: большая кухня-столовая в классическом стиле с белыми стенами, паркетным полом среднего тона, кессонным потолком и панелями на части стены - последний тренд
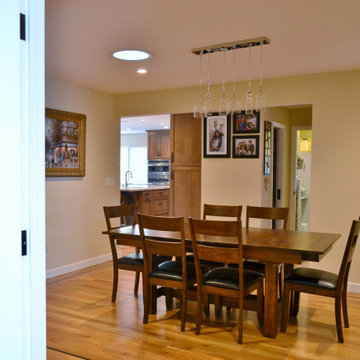
New central dining area
Пример оригинального дизайна: большая гостиная-столовая в стиле неоклассика (современная классика) с паркетным полом среднего тона, коричневым полом и кессонным потолком
Пример оригинального дизайна: большая гостиная-столовая в стиле неоклассика (современная классика) с паркетным полом среднего тона, коричневым полом и кессонным потолком
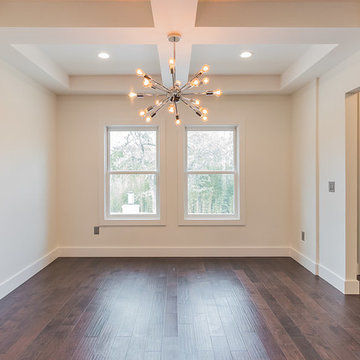
Dining Room
Идея дизайна: столовая среднего размера в стиле неоклассика (современная классика) с паркетным полом среднего тона, коричневым полом и кессонным потолком
Идея дизайна: столовая среднего размера в стиле неоклассика (современная классика) с паркетным полом среднего тона, коричневым полом и кессонным потолком
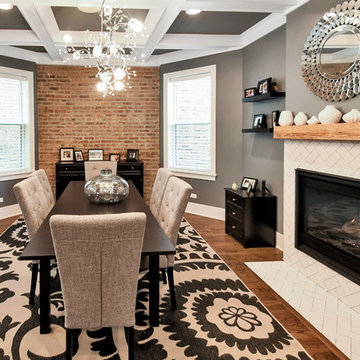
Luxurious dining room with dual-sided fireplace. Chicago 2-flat de-conversion to single family in the Lincoln Square neighborhood. Complete gut re-hab of existing masonry building by Follyn Builders to create custom luxury single family home. This new, elegant dining room was originally a bedroom in the first floor apartment!

This 6,000sf luxurious custom new construction 5-bedroom, 4-bath home combines elements of open-concept design with traditional, formal spaces, as well. Tall windows, large openings to the back yard, and clear views from room to room are abundant throughout. The 2-story entry boasts a gently curving stair, and a full view through openings to the glass-clad family room. The back stair is continuous from the basement to the finished 3rd floor / attic recreation room.
The interior is finished with the finest materials and detailing, with crown molding, coffered, tray and barrel vault ceilings, chair rail, arched openings, rounded corners, built-in niches and coves, wide halls, and 12' first floor ceilings with 10' second floor ceilings.
It sits at the end of a cul-de-sac in a wooded neighborhood, surrounded by old growth trees. The homeowners, who hail from Texas, believe that bigger is better, and this house was built to match their dreams. The brick - with stone and cast concrete accent elements - runs the full 3-stories of the home, on all sides. A paver driveway and covered patio are included, along with paver retaining wall carved into the hill, creating a secluded back yard play space for their young children.
Project photography by Kmieick Imagery.
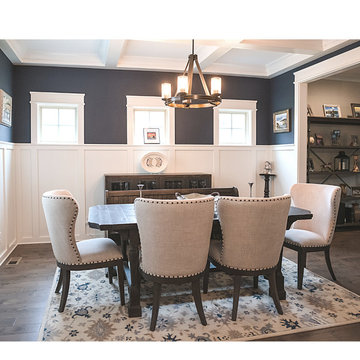
I just adore the coffered ceilings with the white paneling and dark walls.
Источник вдохновения для домашнего уюта: кухня-столовая среднего размера в стиле неоклассика (современная классика) с синими стенами, паркетным полом среднего тона, коричневым полом, кессонным потолком и панелями на части стены
Источник вдохновения для домашнего уюта: кухня-столовая среднего размера в стиле неоклассика (современная классика) с синими стенами, паркетным полом среднего тона, коричневым полом, кессонным потолком и панелями на части стены
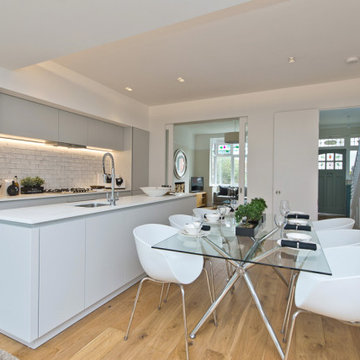
Edwardian house with new rear extension and ground floor internal walls removed to create large open plan kitchen / dining / family room. Double pocket doors through to formal sitting room.
Столовая с паркетным полом среднего тона и кессонным потолком – фото дизайна интерьера
9