Столовая с паркетным полом среднего тона и кессонным потолком – фото дизайна интерьера
Сортировать:
Бюджет
Сортировать:Популярное за сегодня
101 - 120 из 555 фото
1 из 3
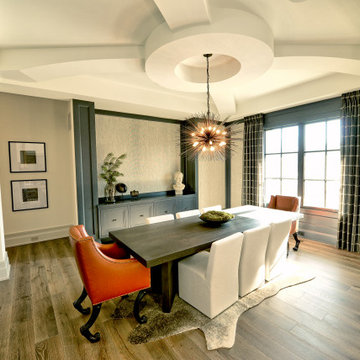
This dining room is located to the right of a grand two-story entry and foyer. It features a custom coffered ceiling, small built-in buffet, and modern light fixture. Architectural details bring all of the spaces together for a flowing and cohesive look.
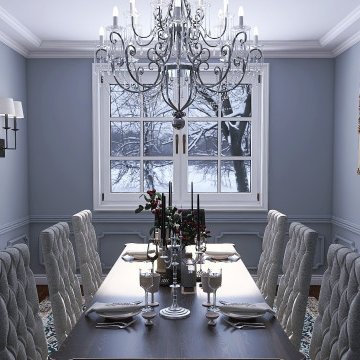
Источник вдохновения для домашнего уюта: отдельная столовая среднего размера в классическом стиле с паркетным полом среднего тона, кессонным потолком и панелями на стенах без камина
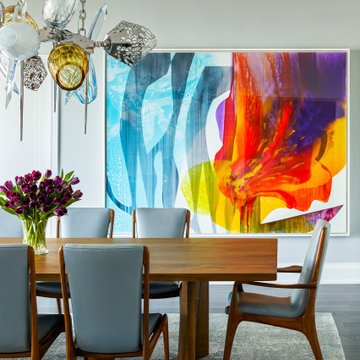
Stunning Dining room with dramatic chandelier in open concept Penthouse.
Источник вдохновения для домашнего уюта: большая гостиная-столовая в современном стиле с серыми стенами, паркетным полом среднего тона, двусторонним камином, фасадом камина из камня, коричневым полом и кессонным потолком
Источник вдохновения для домашнего уюта: большая гостиная-столовая в современном стиле с серыми стенами, паркетным полом среднего тона, двусторонним камином, фасадом камина из камня, коричневым полом и кессонным потолком
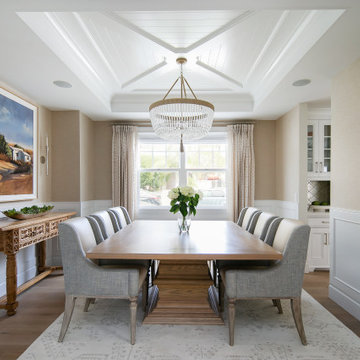
Стильный дизайн: отдельная столовая в стиле неоклассика (современная классика) с бежевыми стенами, паркетным полом среднего тона, коричневым полом, кессонным потолком, многоуровневым потолком, панелями на части стены и обоями на стенах без камина - последний тренд
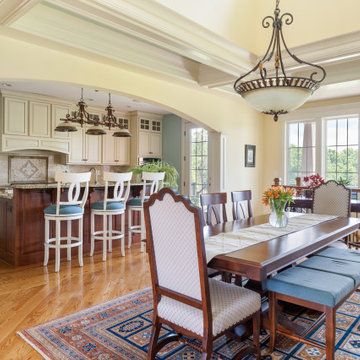
Large family and dining area.
Стильный дизайн: большая столовая с желтыми стенами, паркетным полом среднего тона, стандартным камином, фасадом камина из дерева, коричневым полом и кессонным потолком - последний тренд
Стильный дизайн: большая столовая с желтыми стенами, паркетным полом среднего тона, стандартным камином, фасадом камина из дерева, коричневым полом и кессонным потолком - последний тренд
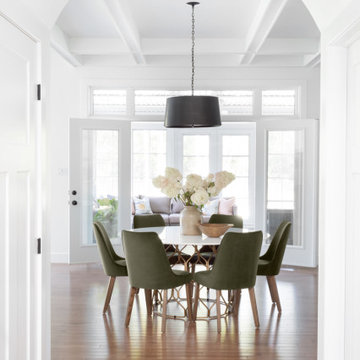
Идея дизайна: большая столовая в современном стиле с белыми стенами, паркетным полом среднего тона, коричневым полом, кессонным потолком и панелями на части стены без камина

На фото: гостиная-столовая в стиле неоклассика (современная классика) с белыми стенами, паркетным полом среднего тона, коричневым полом, кессонным потолком, кирпичными стенами, панелями на стенах и обоями на стенах без камина с

The Finley at Fawn Lake | Award Winning Custom Home by J. Hall Homes, Inc. | Fredericksburg, Va
Пример оригинального дизайна: большая кухня-столовая в стиле неоклассика (современная классика) с синими стенами, паркетным полом среднего тона, коричневым полом, кессонным потолком, балками на потолке и панелями на части стены без камина
Пример оригинального дизайна: большая кухня-столовая в стиле неоклассика (современная классика) с синими стенами, паркетным полом среднего тона, коричневым полом, кессонным потолком, балками на потолке и панелями на части стены без камина
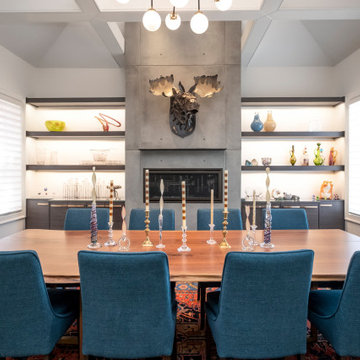
This stunning fireplace feature was made using our RealCast real concrete panels, which are a lightweight, thin, fiber-reinforced concrete. The panels are fireproof and waterproof and are a modern addition to this contemporary dining room. Because these panels can simply be glued or screwed to just about any surface, this was an easier and quicker alternative to poured concrete.
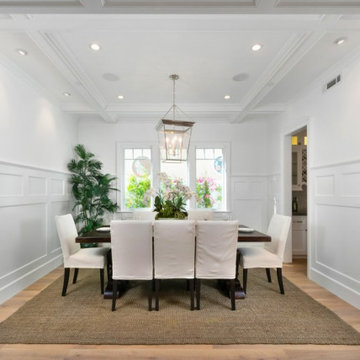
@BuildCisco 1-877-BUILD-57
Идея дизайна: большая кухня-столовая в стиле кантри с белыми стенами, паркетным полом среднего тона, бежевым полом, кессонным потолком и панелями на части стены
Идея дизайна: большая кухня-столовая в стиле кантри с белыми стенами, паркетным полом среднего тона, бежевым полом, кессонным потолком и панелями на части стены

На фото: большая отдельная столовая в стиле неоклассика (современная классика) с белыми стенами, паркетным полом среднего тона, стандартным камином, фасадом камина из плитки, коричневым полом, кессонным потолком и панелями на стенах
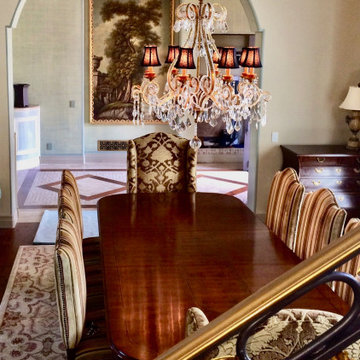
This formal dining room seats 8 to 10 comfortably with its expandable antique dining table and upholstered chairs sitting on top of a Turkish rug. The Italian crystal chandeliers are magnificent in person and the custom drapery valance was also a joy to design. The walls were custom faux finished to resemble fine shades of green linen fabric.
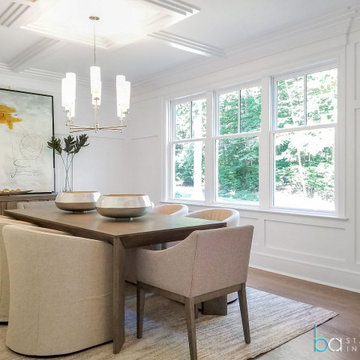
When beautiful architectural details are being accentuated with contemporary on trend staging it is called perfection in design. We picked up on the natural elements in the kitchen design and mudroom and incorporated natural elements into the staging design creating a soothing and sophisticated atmosphere. We take not just the buyers demographic,but also surroundings and architecture into consideration when designing our stagings.
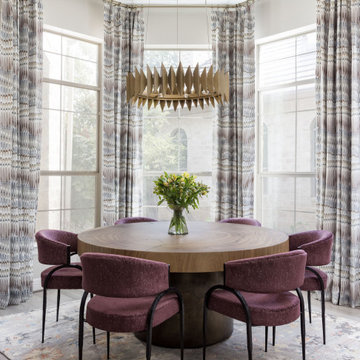
Full gut of an old tuscan style kitchen from the early 2000's. We wanted a unique but timeless design. We completely redesigned the layout of the kitchen to accommodate two islands, removing a wall on the left side. We custom designed reeded cabinets in white oak, quartzite countertop, custom plaster hood, zellige tile backsplash with the right amount of shimmer
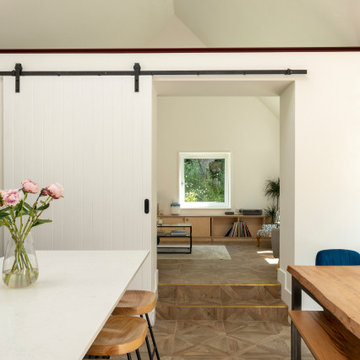
На фото: большая гостиная-столовая в скандинавском стиле с белыми стенами, паркетным полом среднего тона, коричневым полом и кессонным потолком
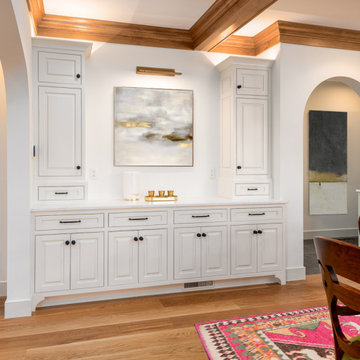
built-in buffet at dining room
Идея дизайна: большая гостиная-столовая в классическом стиле с белыми стенами, паркетным полом среднего тона, коричневым полом и кессонным потолком
Идея дизайна: большая гостиная-столовая в классическом стиле с белыми стенами, паркетным полом среднего тона, коричневым полом и кессонным потолком

This 6,000sf luxurious custom new construction 5-bedroom, 4-bath home combines elements of open-concept design with traditional, formal spaces, as well. Tall windows, large openings to the back yard, and clear views from room to room are abundant throughout. The 2-story entry boasts a gently curving stair, and a full view through openings to the glass-clad family room. The back stair is continuous from the basement to the finished 3rd floor / attic recreation room.
The interior is finished with the finest materials and detailing, with crown molding, coffered, tray and barrel vault ceilings, chair rail, arched openings, rounded corners, built-in niches and coves, wide halls, and 12' first floor ceilings with 10' second floor ceilings.
It sits at the end of a cul-de-sac in a wooded neighborhood, surrounded by old growth trees. The homeowners, who hail from Texas, believe that bigger is better, and this house was built to match their dreams. The brick - with stone and cast concrete accent elements - runs the full 3-stories of the home, on all sides. A paver driveway and covered patio are included, along with paver retaining wall carved into the hill, creating a secluded back yard play space for their young children.
Project photography by Kmieick Imagery.

Craftsman Style Residence New Construction 2021
3000 square feet, 4 Bedroom, 3-1/2 Baths
Свежая идея для дизайна: гостиная-столовая среднего размера в стиле кантри с серыми стенами, паркетным полом среднего тона, серым полом, кессонным потолком и панелями на части стены - отличное фото интерьера
Свежая идея для дизайна: гостиная-столовая среднего размера в стиле кантри с серыми стенами, паркетным полом среднего тона, серым полом, кессонным потолком и панелями на части стены - отличное фото интерьера
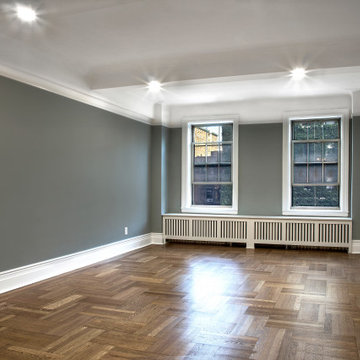
Dining room renovation in a pre-war apartment on the Upper West Side
Свежая идея для дизайна: большая кухня-столовая в стиле ретро с зелеными стенами, паркетным полом среднего тона, бежевым полом и кессонным потолком без камина - отличное фото интерьера
Свежая идея для дизайна: большая кухня-столовая в стиле ретро с зелеными стенами, паркетным полом среднего тона, бежевым полом и кессонным потолком без камина - отличное фото интерьера
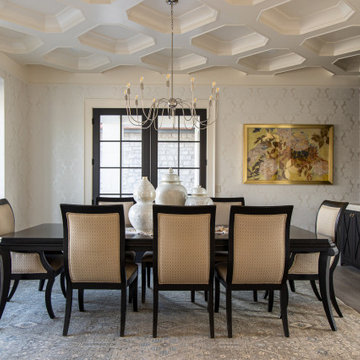
На фото: отдельная столовая в стиле неоклассика (современная классика) с серыми стенами, паркетным полом среднего тона, коричневым полом, кессонным потолком и обоями на стенах с
Столовая с паркетным полом среднего тона и кессонным потолком – фото дизайна интерьера
6