Столовая с паркетным полом среднего тона и фасадом камина из металла – фото дизайна интерьера
Сортировать:
Бюджет
Сортировать:Популярное за сегодня
161 - 180 из 447 фото
1 из 3
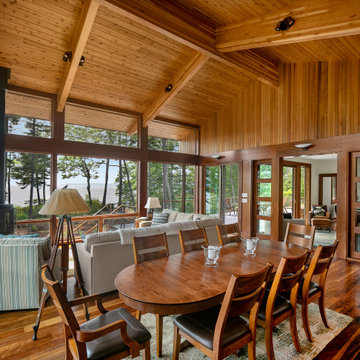
Headland is a NextHouse, situated to take advantage of the site’s panoramic ocean views while still providing privacy from the neighboring property. The home’s solar orientation provides passive solar heat gains in the winter while the home’s deep overhangs provide shade for the large glass windows in the summer. The mono-pitch roof was strategically designed to slope up towards the ocean to maximize daylight and the views.
The exposed post and beam construction allows for clear, open spaces throughout the home, but also embraces a connection with the land to invite the outside in. The aluminum clad windows, fiber cement siding and cedar trim facilitate lower maintenance without compromising the home’s quality or aesthetic.
The homeowners wanted to create a space that welcomed guests for frequent family gatherings. Acorn Deck House Company obliged by designing the home with a focus on indoor and outdoor entertaining spaces with a large, open great room and kitchen, expansive decks and a flexible layout to accommodate visitors. There is also a private master suite and roof deck, which showcases the views while maintaining privacy.
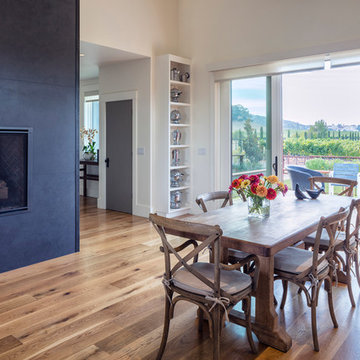
Michael Hospelt Photography
Источник вдохновения для домашнего уюта: столовая в стиле неоклассика (современная классика) с белыми стенами, паркетным полом среднего тона и фасадом камина из металла
Источник вдохновения для домашнего уюта: столовая в стиле неоклассика (современная классика) с белыми стенами, паркетным полом среднего тона и фасадом камина из металла
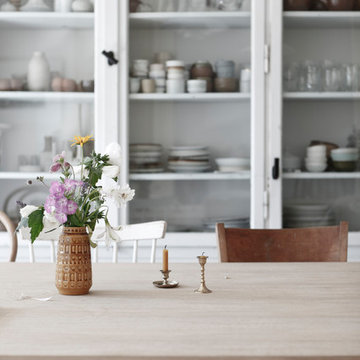
Matthias Hiller / STUDIO OINK
Источник вдохновения для домашнего уюта: отдельная столовая среднего размера в скандинавском стиле с белыми стенами, паркетным полом среднего тона, печью-буржуйкой, фасадом камина из металла и серым полом
Источник вдохновения для домашнего уюта: отдельная столовая среднего размера в скандинавском стиле с белыми стенами, паркетным полом среднего тона, печью-буржуйкой, фасадом камина из металла и серым полом
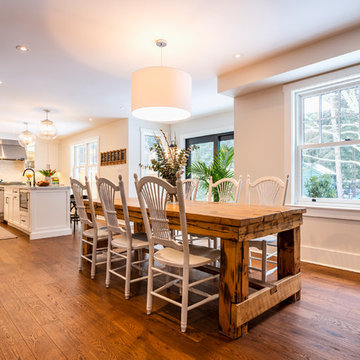
This 8-foot-long harvest table sets the tone for the entire space. what used to be a cramped kitchen, family and dining area is a spacious, wide-open entertaining dream with natural sunlight streaming in every direction.
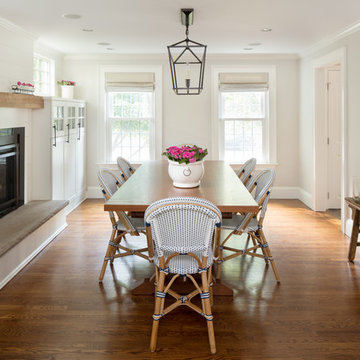
Kyle J Caldwell
Пример оригинального дизайна: столовая среднего размера в стиле неоклассика (современная классика) с серыми стенами, паркетным полом среднего тона, стандартным камином, фасадом камина из металла и коричневым полом
Пример оригинального дизайна: столовая среднего размера в стиле неоклассика (современная классика) с серыми стенами, паркетным полом среднего тона, стандартным камином, фасадом камина из металла и коричневым полом
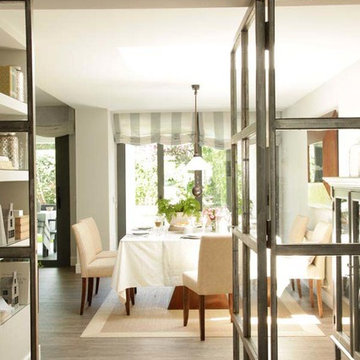
F.Bedón
Стильный дизайн: большая гостиная-столовая в современном стиле с серыми стенами, паркетным полом среднего тона, горизонтальным камином и фасадом камина из металла - последний тренд
Стильный дизайн: большая гостиная-столовая в современном стиле с серыми стенами, паркетным полом среднего тона, горизонтальным камином и фасадом камина из металла - последний тренд
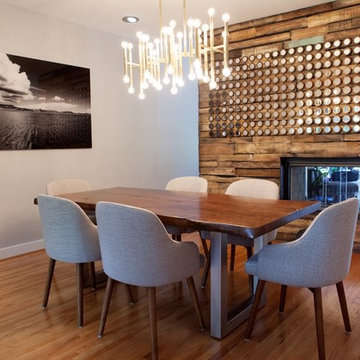
A brand new kitchen design fit for this young Texan fashionista! We reconfigured the floor plan, closing off the original kitchen entryway and opening up the adjacent dining room. This greatly increased the amount of space and light, creating the perfect setting for soft blue-gray cabinets.
Detail is everything in this home, so for the kitchen & dining area we incorporated glamorous hardware, lustrous mirror decor, and a brass lighting fixture above the dining table.
Designed by Joy Street Design serving Oakland, Berkeley, San Francisco, and the whole of the East Bay.
For more about Joy Street Design, click here: https://www.joystreetdesign.com/
To learn more about this project, click here: https://www.joystreetdesign.com/portfolio/bartlett-avenue
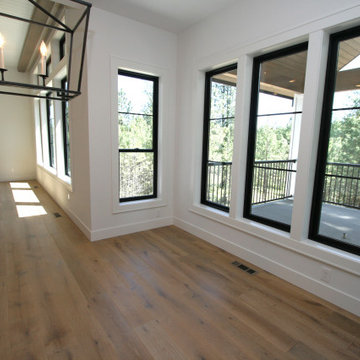
Идея дизайна: гостиная-столовая среднего размера в стиле неоклассика (современная классика) с белыми стенами, паркетным полом среднего тона, горизонтальным камином, фасадом камина из металла, бежевым полом и потолком из вагонки
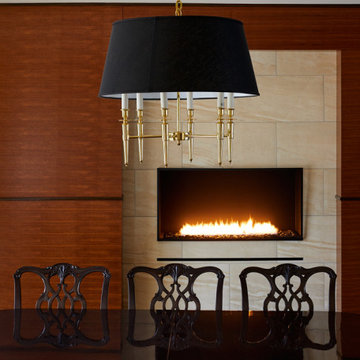
Playful blue accents, family-friendly practicality, and modern comfortable furnishing unite to give this home a unique, original look. Designed by our Long Island studio.
---
Project designed by Long Island interior design studio Annette Jaffe Interiors. They serve Long Island including the Hamptons, as well as NYC, the tri-state area, and Boca Raton, FL.
---
For more about Annette Jaffe Interiors, click here:
https://annettejaffeinteriors.com/
To learn more about this project, click here:
https://annettejaffeinteriors.com/residential-portfolio/roslyn-renovation
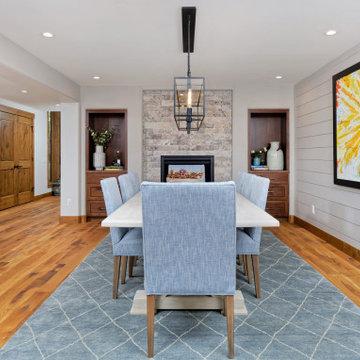
Our Denver studio designed this home to reflect the stunning mountains that it is surrounded by. See how we did it.
---
Project designed by Denver, Colorado interior designer Margarita Bravo. She serves Denver as well as surrounding areas such as Cherry Hills Village, Englewood, Greenwood Village, and Bow Mar.
For more about MARGARITA BRAVO, click here: https://www.margaritabravo.com/
To learn more about this project, click here: https://www.margaritabravo.com/portfolio/mountain-chic-modern-rustic-home-denver/
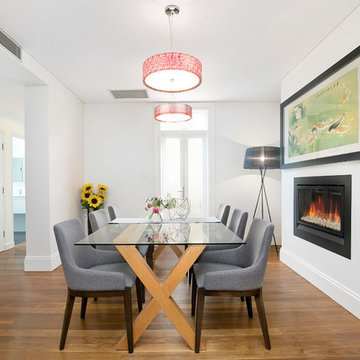
Pilcher Residential
Источник вдохновения для домашнего уюта: столовая в стиле модернизм с белыми стенами, паркетным полом среднего тона, горизонтальным камином и фасадом камина из металла
Источник вдохновения для домашнего уюта: столовая в стиле модернизм с белыми стенами, паркетным полом среднего тона, горизонтальным камином и фасадом камина из металла
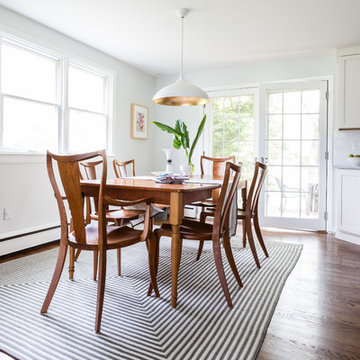
Our clients had this dining set-- in fact her father made the chairs! We designed the space around it.
Идея дизайна: маленькая кухня-столовая в стиле модернизм с серыми стенами, паркетным полом среднего тона, стандартным камином, фасадом камина из металла и коричневым полом для на участке и в саду
Идея дизайна: маленькая кухня-столовая в стиле модернизм с серыми стенами, паркетным полом среднего тона, стандартным камином, фасадом камина из металла и коричневым полом для на участке и в саду
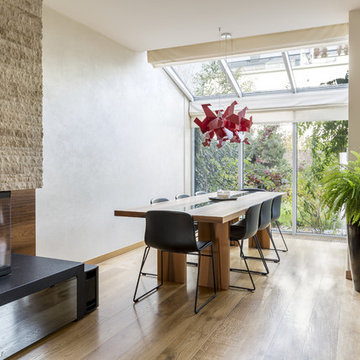
Идея дизайна: гостиная-столовая среднего размера с белыми стенами, паркетным полом среднего тона, стандартным камином, фасадом камина из металла и коричневым полом
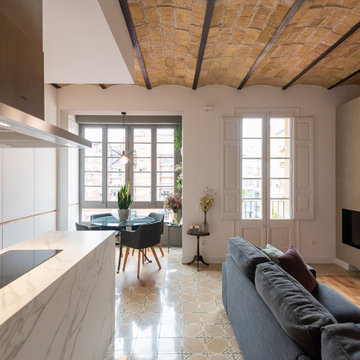
cocina, salon, comedor
Свежая идея для дизайна: гостиная-столовая среднего размера в стиле модернизм с белыми стенами, паркетным полом среднего тона, угловым камином, фасадом камина из металла и бежевым полом - отличное фото интерьера
Свежая идея для дизайна: гостиная-столовая среднего размера в стиле модернизм с белыми стенами, паркетным полом среднего тона, угловым камином, фасадом камина из металла и бежевым полом - отличное фото интерьера
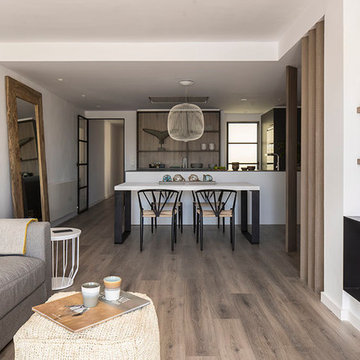
Mauricio Fuertes
Стильный дизайн: гостиная-столовая среднего размера в средиземноморском стиле с белыми стенами, паркетным полом среднего тона и фасадом камина из металла - последний тренд
Стильный дизайн: гостиная-столовая среднего размера в средиземноморском стиле с белыми стенами, паркетным полом среднего тона и фасадом камина из металла - последний тренд
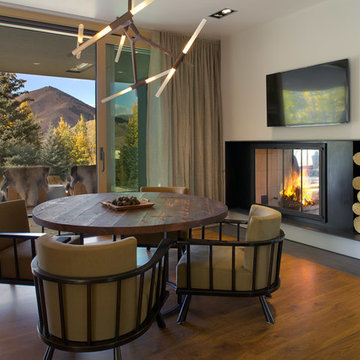
Josh Wells
Свежая идея для дизайна: большая столовая в современном стиле с белыми стенами, паркетным полом среднего тона, подвесным камином, фасадом камина из металла и коричневым полом - отличное фото интерьера
Свежая идея для дизайна: большая столовая в современном стиле с белыми стенами, паркетным полом среднего тона, подвесным камином, фасадом камина из металла и коричневым полом - отличное фото интерьера
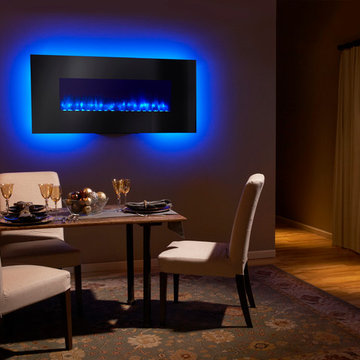
SimpliFire 58" Linear Wall Mount
На фото: отдельная столовая среднего размера в стиле фьюжн с бежевыми стенами, паркетным полом среднего тона, подвесным камином и фасадом камина из металла
На фото: отдельная столовая среднего размера в стиле фьюжн с бежевыми стенами, паркетным полом среднего тона, подвесным камином и фасадом камина из металла
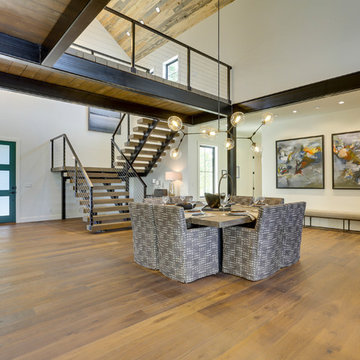
REPIXS
Идея дизайна: огромная гостиная-столовая в стиле кантри с белыми стенами, паркетным полом среднего тона, стандартным камином, фасадом камина из металла и коричневым полом
Идея дизайна: огромная гостиная-столовая в стиле кантри с белыми стенами, паркетным полом среднего тона, стандартным камином, фасадом камина из металла и коричневым полом
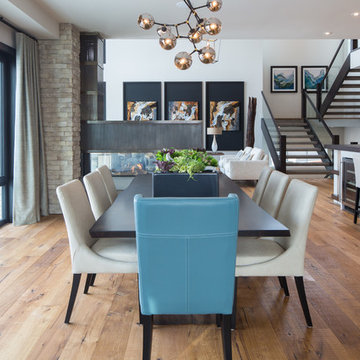
Shellard Photography
На фото: большая кухня-столовая в современном стиле с серыми стенами, паркетным полом среднего тона, двусторонним камином и фасадом камина из металла с
На фото: большая кухня-столовая в современном стиле с серыми стенами, паркетным полом среднего тона, двусторонним камином и фасадом камина из металла с
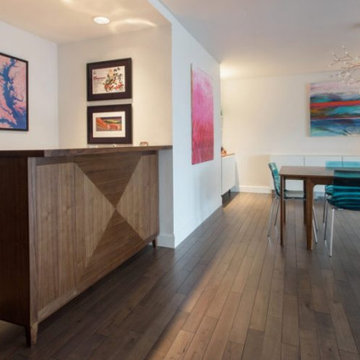
This astonishing living room area reflects my client’s taste for modern living. Based on their personality and desire, I designed the space to combine a mid-century modern feeling with clean lines from Italian furniture pieces.
Project designed by Denver, Colorado interior designer Margarita Bravo. She serves Denver as well as surrounding areas such as Cherry Hills Village, Englewood, Greenwood Village, and Bow Mar.
For more about MARGARITA BRAVO, click here: https://www.margaritabravo.com/
To learn more about this project, click here: https://www.margaritabravo.com/portfolio/girard-place/
Столовая с паркетным полом среднего тона и фасадом камина из металла – фото дизайна интерьера
9