Столовая с паркетным полом среднего тона и фасадом камина из металла – фото дизайна интерьера
Сортировать:
Бюджет
Сортировать:Популярное за сегодня
101 - 120 из 447 фото
1 из 3
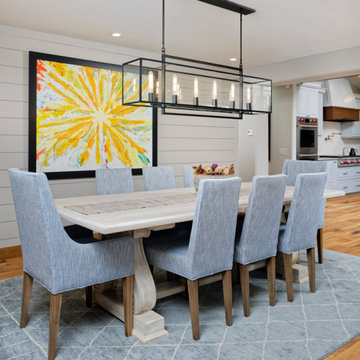
Our Denver studio designed this home to reflect the stunning mountains that it is surrounded by. See how we did it.
---
Project designed by Denver, Colorado interior designer Margarita Bravo. She serves Denver as well as surrounding areas such as Cherry Hills Village, Englewood, Greenwood Village, and Bow Mar.
For more about MARGARITA BRAVO, click here: https://www.margaritabravo.com/
To learn more about this project, click here: https://www.margaritabravo.com/portfolio/mountain-chic-modern-rustic-home-denver/
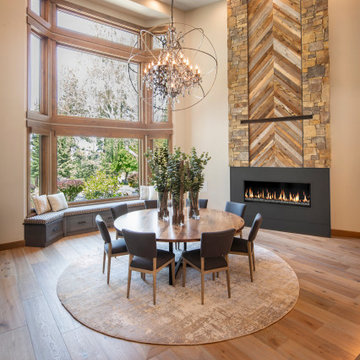
Dining room: new engineered wood floor, lighting detail on stairs, semi-custom buffet with custom live edge black walnut top, semi-custom window bench seat with upholstered cushion and pillows, two-story fireplace with metal, stone and chevron wood facade, one-of-a-kind sculpture and oversized orb chandelier
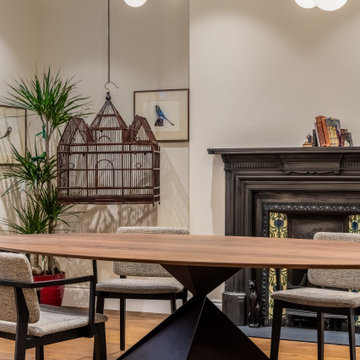
An organically, fluid shaped light hangs above the sculptural dining table. In the back drop, we hung the ancient bird cage rather than conventionally place it on the floor, with a framed artwork of a bird behind it...of the one that flew away!
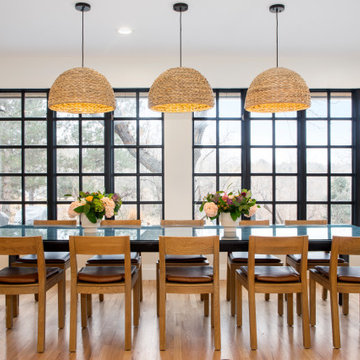
Our design studio fully renovated this beautiful 1980s home. We divided the large living room into dining and living areas with a shared, updated fireplace. The original formal dining room became a bright and fun family room. The kitchen got sophisticated new cabinets, colors, and an amazing quartz backsplash. In the bathroom, we added wooden cabinets and replaced the bulky tub-shower combo with a gorgeous freestanding tub and sleek black-tiled shower area. We also upgraded the den with comfortable minimalist furniture and a study table for the kids.
---
Project designed by Miami interior designer Margarita Bravo. She serves Miami as well as surrounding areas such as Coconut Grove, Key Biscayne, Miami Beach, North Miami Beach, and Hallandale Beach.
For more about MARGARITA BRAVO, click here: https://www.margaritabravo.com/
To learn more about this project, click here
https://www.margaritabravo.com/portfolio/greenwood-village-home-renovation
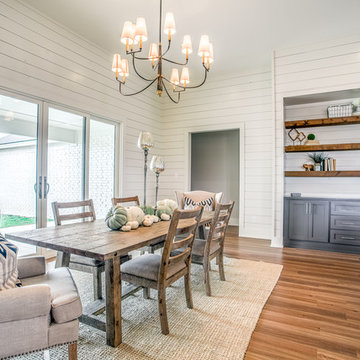
Walter Galaviz
На фото: гостиная-столовая среднего размера в стиле кантри с белыми стенами, паркетным полом среднего тона, стандартным камином, фасадом камина из металла и бежевым полом
На фото: гостиная-столовая среднего размера в стиле кантри с белыми стенами, паркетным полом среднего тона, стандартным камином, фасадом камина из металла и бежевым полом
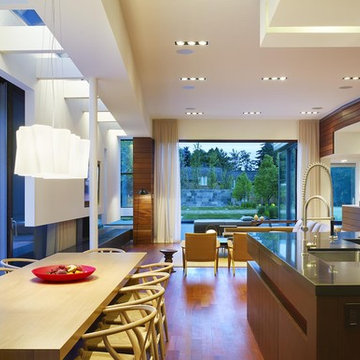
A minimal kitchen features Mid-Century furniture and lighting to create a welcoming family space.
Photo: Tom Arban
Идея дизайна: большая гостиная-столовая в стиле модернизм с белыми стенами, паркетным полом среднего тона, угловым камином и фасадом камина из металла
Идея дизайна: большая гостиная-столовая в стиле модернизм с белыми стенами, паркетным полом среднего тона, угловым камином и фасадом камина из металла
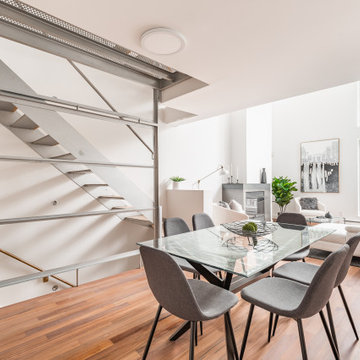
Staging this condo was quite the experience. You walk up a narrow flight of stairs and you arrive on the first floor where there is a dining room, kitchen and a living room.
Next floor up is a mezzanine where we created an office which overlooked the living room and there was a powder room on the floor.
Up another flight of stairs and you arrive at the hallway which goes off to two bedrooms and a full bathroom as well as the laundry area.
Up one more flight of stairs and you are on the rooftop, overlooking Montreal.
We staged this entire gem because there were so many floors and we wanted to continue the cozy, inviting look throughout the condo.
If you are thinking about selling your property or would like a consultation, give us a call. We work with great realtors and would love to help you get your home ready for the market.
We have been staging for over 16 years and own all our furniture and accessories.
Call 514-222-5553 and ask for Joanne
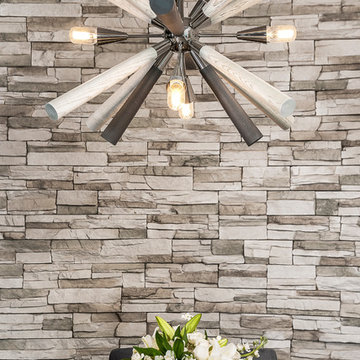
Marina Storm
Стильный дизайн: большая столовая в современном стиле с бежевыми стенами, паркетным полом среднего тона, горизонтальным камином, фасадом камина из металла и коричневым полом - последний тренд
Стильный дизайн: большая столовая в современном стиле с бежевыми стенами, паркетным полом среднего тона, горизонтальным камином, фасадом камина из металла и коричневым полом - последний тренд
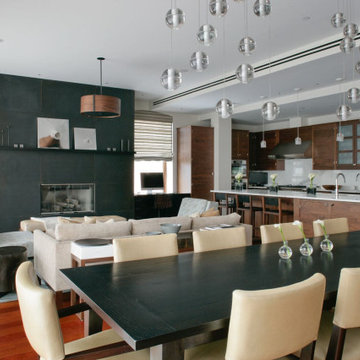
A stylish loft in Greenwich Village we designed for a lovely young family. Adorned with artwork and unique woodwork, we gave this home a modern warmth.
With tailored Holly Hunt and Dennis Miller furnishings, unique Bocci and Ralph Pucci lighting, and beautiful custom pieces, the result was a warm, textured, and sophisticated interior.
Other features include a unique black fireplace surround, custom wood block room dividers, and a stunning Joel Perlman sculpture.
Project completed by New York interior design firm Betty Wasserman Art & Interiors, which serves New York City, as well as across the tri-state area and in The Hamptons.
For more about Betty Wasserman, click here: https://www.bettywasserman.com/
To learn more about this project, click here: https://www.bettywasserman.com/spaces/macdougal-manor/
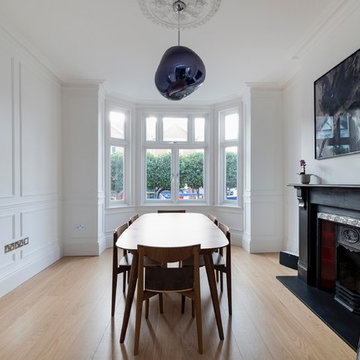
Adding the timber panelling to this dining room gives the wall an elegant lift!
Пример оригинального дизайна: кухня-столовая среднего размера в стиле неоклассика (современная классика) с белыми стенами, паркетным полом среднего тона, стандартным камином и фасадом камина из металла
Пример оригинального дизайна: кухня-столовая среднего размера в стиле неоклассика (современная классика) с белыми стенами, паркетным полом среднего тона, стандартным камином и фасадом камина из металла
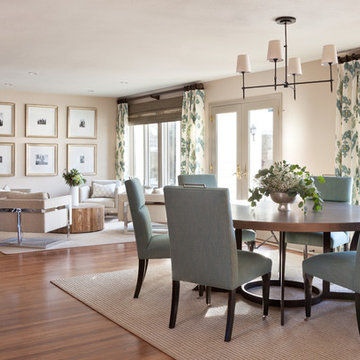
Dining Room Open to Formal Sitting Area, Photo by Emily Minton Redfield
Идея дизайна: гостиная-столовая среднего размера в стиле неоклассика (современная классика) с бежевыми стенами, паркетным полом среднего тона, угловым камином, фасадом камина из металла и коричневым полом
Идея дизайна: гостиная-столовая среднего размера в стиле неоклассика (современная классика) с бежевыми стенами, паркетным полом среднего тона, угловым камином, фасадом камина из металла и коричневым полом
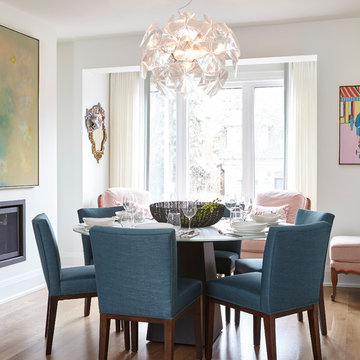
Valerie Wilcox
Идея дизайна: кухня-столовая среднего размера в стиле модернизм с белыми стенами, паркетным полом среднего тона, стандартным камином, фасадом камина из металла и коричневым полом
Идея дизайна: кухня-столовая среднего размера в стиле модернизм с белыми стенами, паркетным полом среднего тона, стандартным камином, фасадом камина из металла и коричневым полом
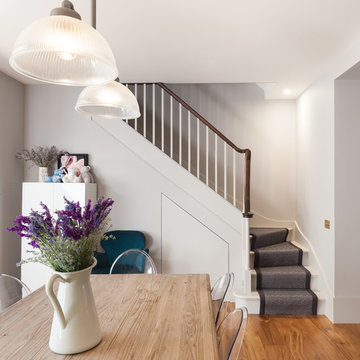
На фото: кухня-столовая среднего размера в современном стиле с серыми стенами, паркетным полом среднего тона, стандартным камином, фасадом камина из металла и коричневым полом
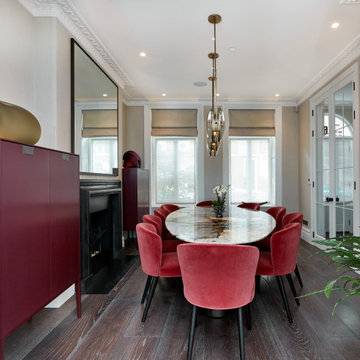
Пример оригинального дизайна: большая отдельная столовая в современном стиле с бежевыми стенами, стандартным камином, паркетным полом среднего тона, фасадом камина из металла и коричневым полом
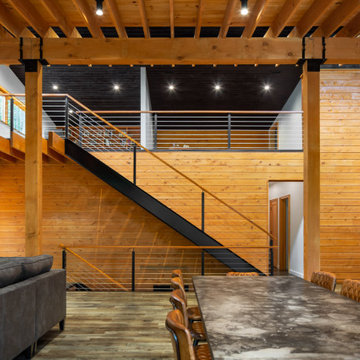
Идея дизайна: большая гостиная-столовая в стиле модернизм с оранжевыми стенами, паркетным полом среднего тона, двусторонним камином, фасадом камина из металла и серым полом
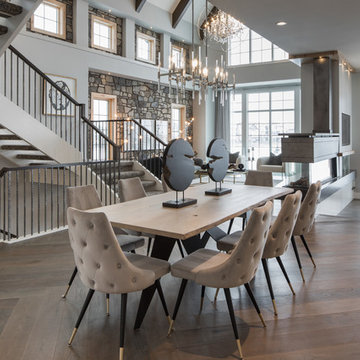
На фото: огромная кухня-столовая в современном стиле с белыми стенами, паркетным полом среднего тона, двусторонним камином, фасадом камина из металла и коричневым полом с
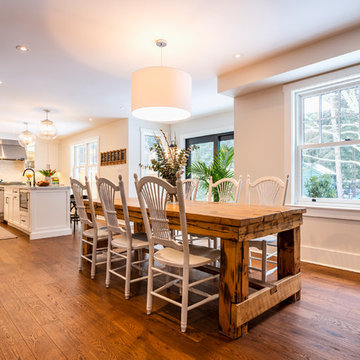
This 8-foot-long harvest table sets the tone for the entire space. what used to be a cramped kitchen, family and dining area is a spacious, wide-open entertaining dream with natural sunlight streaming in every direction.
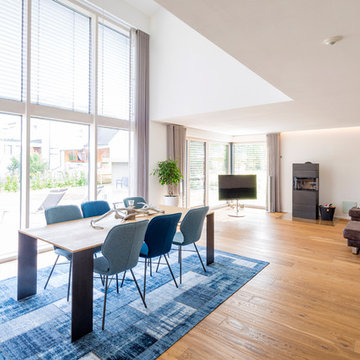
Идея дизайна: большая гостиная-столовая в современном стиле с белыми стенами, паркетным полом среднего тона, печью-буржуйкой, фасадом камина из металла и коричневым полом
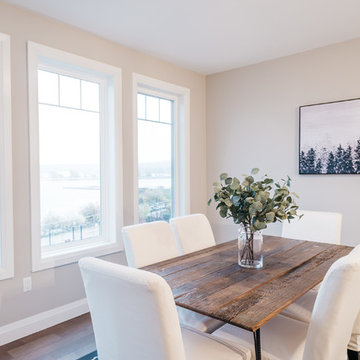
This 4 bedroom, 2.5 bath custom home features an open-concept layout with vaulted ceilings and hardwood floors throughout. The kitchen and living room features a blend of rustic and modern design elements - distressed wood counters and finishes, white cabinets and chairs, and stainless-steel appliances create a cozy and sophisticated atmosphere. The wood stove in the living room adds to the rustic charm of the space.
Столовая с паркетным полом среднего тона и фасадом камина из металла – фото дизайна интерьера
6
