Столовая с паркетным полом среднего тона и фасадом камина из дерева – фото дизайна интерьера
Сортировать:
Бюджет
Сортировать:Популярное за сегодня
101 - 120 из 814 фото
1 из 3
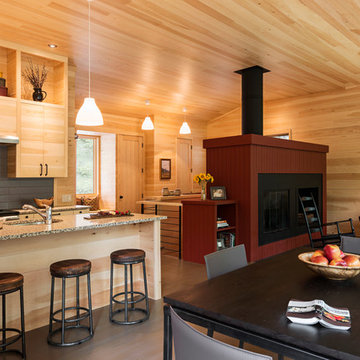
This mountain modern cabin outside of Asheville serves as a simple retreat for our clients. They are passionate about fly-fishing, so when they found property with a designated trout stream, it was a natural fit. We developed a design that allows them to experience both views and sounds of the creek and a relaxed style for the cabin - a counterpoint to their full-time residence.
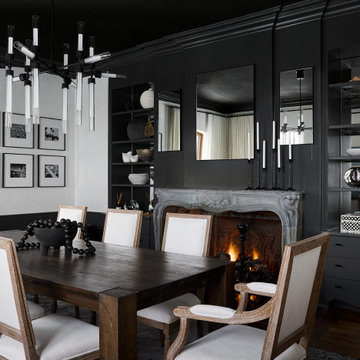
The fireplace and built-ins were painted in the same deep charcoal grey as the ceiling and crown for a monochromatic effect. Above the fireplace mantle, we removed the ornate millwork and selected antique mirrors that add to the moody feel in the space. We completed the design by selecting a modern cylindrical chandelier and a minimal gallery wall with simple black frames.
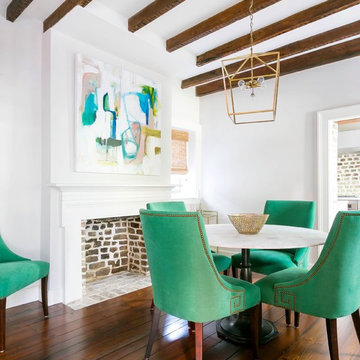
Colin Grey Voigt
Свежая идея для дизайна: маленькая отдельная столовая в стиле модернизм с белыми стенами, паркетным полом среднего тона, стандартным камином, фасадом камина из дерева и коричневым полом для на участке и в саду - отличное фото интерьера
Свежая идея для дизайна: маленькая отдельная столовая в стиле модернизм с белыми стенами, паркетным полом среднего тона, стандартным камином, фасадом камина из дерева и коричневым полом для на участке и в саду - отличное фото интерьера
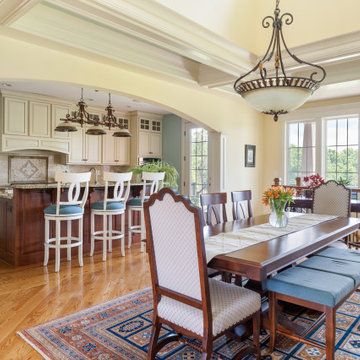
Large family and dining area.
Стильный дизайн: большая столовая с желтыми стенами, паркетным полом среднего тона, стандартным камином, фасадом камина из дерева, коричневым полом и кессонным потолком - последний тренд
Стильный дизайн: большая столовая с желтыми стенами, паркетным полом среднего тона, стандартным камином, фасадом камина из дерева, коричневым полом и кессонным потолком - последний тренд
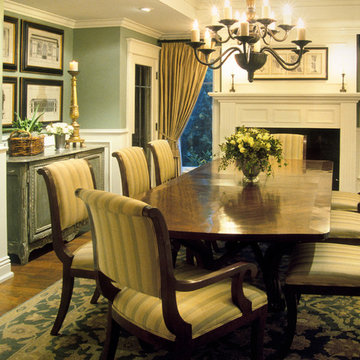
На фото: отдельная столовая в классическом стиле с зелеными стенами, паркетным полом среднего тона, стандартным камином и фасадом камина из дерева с
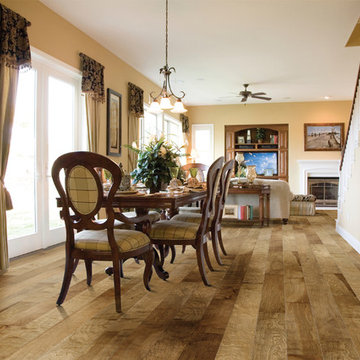
Hallmark engineered hardwood flooring, Silverado, Driftwood. To see the rest of the colors in the collection visit HallmarkFloors.com or contact us to order your new floors today!
Hallmark Floors Silverado hardwood floors collection: Driftwood color.
SILVERADO COLLECTION URL http://hallmarkfloors.com/hallmark-hardwoods/silverado-hardwood-floors/
Simply Traditional
Silverado Hardwood Floors features stunning Birch Timber hand crafted and factory finished to create rustic textures. Bold grain visuals and colors add to this unique species appeal. This product offers a dramatic appeal at exceptional value.
This uniquely styled, wide plank floor features a beautiful, rotary peeled, deeply hand scraped surface that dazzles the eye. The six inch width and pillowed edge of Silverado plank gives it a bold western look that is unique in the marketplace.
The warm and rich stains give Silverado its distinctive color and greatly enhance the rustic, truly heavily hand scraped plank. The continuously varied grains of this hardwood surface combined with the long length of 6 feet, a length that our competitor’s can only envy(most rotary floors are 4 feet long) and UV cured aluminum oxide coatings makes Silverado Plank stand out on the floor and captures the attention of anyone walking on it.
These features make Silverado Plank an exceptional value with maximum design impact.
Simply Better…Discover Why.
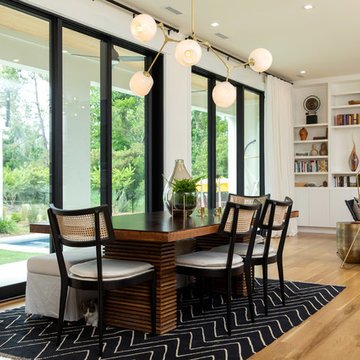
На фото: столовая в стиле кантри с белыми стенами, фасадом камина из дерева, паркетным полом среднего тона и коричневым полом с
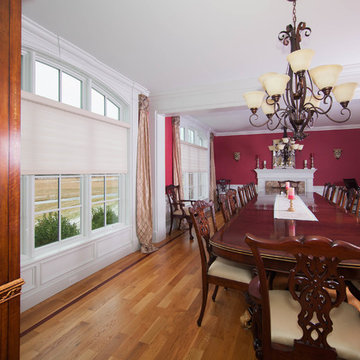
Стильный дизайн: огромная отдельная столовая в классическом стиле с красными стенами, паркетным полом среднего тона, стандартным камином, фасадом камина из дерева и коричневым полом - последний тренд
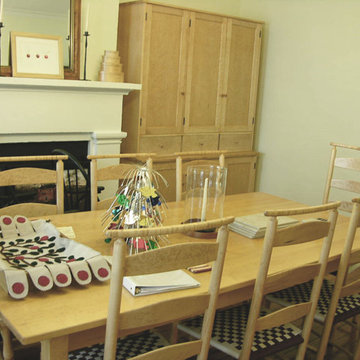
S. Timberlake's Shaker Dining Room includes birdseye maple step back cupboard, solid top table, shawl bar ladderback chairs and a sideboard(not pictured).
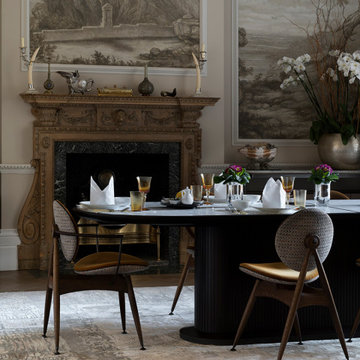
На фото: большая отдельная столовая в стиле неоклассика (современная классика) с разноцветными стенами, паркетным полом среднего тона, стандартным камином, фасадом камина из дерева, коричневым полом, кессонным потолком и обоями на стенах с
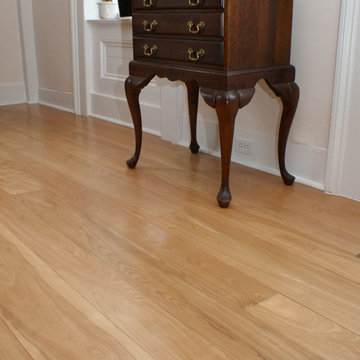
Red Birch heartwood only wide plank Birch flooring, made in the USA, available sawmill direct from Hull Forest Products. Unfinished or prefinished. Ships nationwide direct from our mill. 4-6 weeks lead time for most orders. Lifetime quality guarantee. 1-800-928-9602. www.hullforest.com
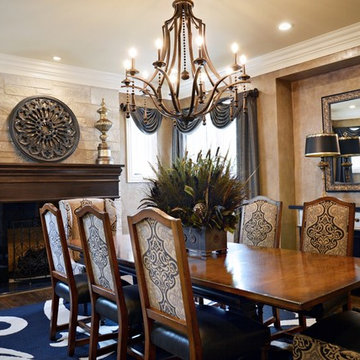
This Tudor style custom home design exudes a distinct touch of heritage and is now nestled within the heart of Town and Country, Missouri. The client wanted a modern open floor plan layout for their family with the ability to entertain formally and informally. They also appreciate privacy and wanted to enjoy views of the rear yard and pool from different vantage points from within the home.
The shape of the house was designed to provide needed privacy for the family from neighboring homes, but also allows for an abundance of glass at the rear of the house; maintaining a connection between indoors and out. A combination of stone, brick and stucco completes the home’s exterior.
The kitchen and great room were designed to create an open yet warm invitation with cathedral ceiling and exposed beams. The living room is bright and clean with a coffered ceiling and fireplace eloquently situated between dual arched entries. This alluring room also steps out onto a courtyard, connecting the pool deck and covered porch.
The large covered porch has an eating area and lounge with TV to watch the game or to enjoy a relaxing fire from the outdoor fireplace. An outdoor bar / kitchen was placed at the far edge of the covered porch and provides a direct link to the pool and pool deck.
The home’s dining room was designed with a stone fireplace, large recessed wall niche and crown molding detail to add a feeling of warmth and serenity.
The master bedroom is a retreat from the main floor level and also has direct access to the pool and patio. A private study was also incorporated with a direct connection to the master bedroom suite.
Each secondary bedroom is a suite with walk in closets and private bathrooms. Over the living room, we placed the kids play room / hang-out space with TV.
The lower level has a 2500 bottle wine room, a guest bedroom suite, a bar / entertainment / game room area and an exercise room.
Photography by Elizabeth Ann Photography.
Interiors by Design Expressions.

Open concept dining room. See through fireplace clad in shiplap. Marble dining table with Restoration Hardware linear chandelier. Black front door. Photo credit to Clarity NW
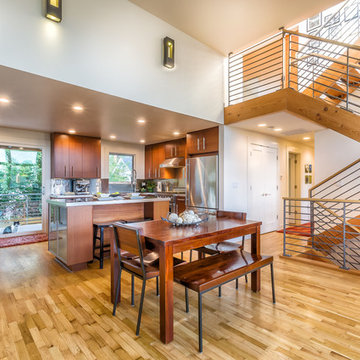
Architect: Grouparchitect.
Contractor: Barlow Construction.
Photography: Chad Savaikie.
Стильный дизайн: гостиная-столовая среднего размера в современном стиле с белыми стенами, паркетным полом среднего тона, стандартным камином, фасадом камина из дерева и коричневым полом - последний тренд
Стильный дизайн: гостиная-столовая среднего размера в современном стиле с белыми стенами, паркетным полом среднего тона, стандартным камином, фасадом камина из дерева и коричневым полом - последний тренд

Our designer transformed this open-concept dining room into an elegant yet relaxed gathering space. At the heart lies a reclaimed oak dining table, its rich texture a contrast to the sleek white linen chairs. A carefully selected rug unifies the setting, while a brass chandelier adds a touch of modern luxury. The walls feature vintage Field and Stream magazine covers, lending a nod to classic Americana. The end result is a dining room where every meal feels like an occasion, but every guest feels at home.

The open-plan living room has knotty cedar wood panels and ceiling, with a log cabin style while still appearing modern. The custom designed fireplace features a cantilevered bench and a 3-sided glass Ortal insert.
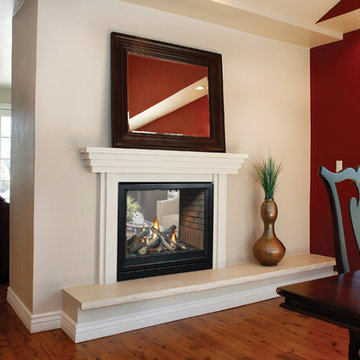
Стильный дизайн: столовая среднего размера в классическом стиле с красными стенами, паркетным полом среднего тона, двусторонним камином, фасадом камина из дерева и коричневым полом - последний тренд
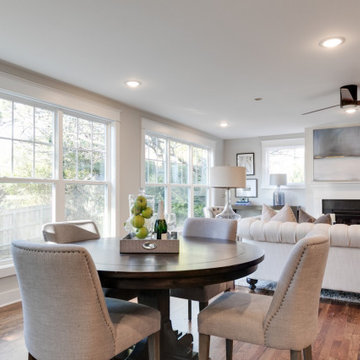
Charming and timeless, 5 bedroom, 3 bath, freshly-painted brick Dutch Colonial nestled in the quiet neighborhood of Sauer’s Gardens (in the Mary Munford Elementary School district)! We have fully-renovated and expanded this home to include the stylish and must-have modern upgrades, but have also worked to preserve the character of a historic 1920’s home. As you walk in to the welcoming foyer, a lovely living/sitting room with original fireplace is on your right and private dining room on your left. Go through the French doors of the sitting room and you’ll enter the heart of the home – the kitchen and family room. Featuring quartz countertops, two-toned cabinetry and large, 8’ x 5’ island with sink, the completely-renovated kitchen also sports stainless-steel Frigidaire appliances, soft close doors/drawers and recessed lighting. The bright, open family room has a fireplace and wall of windows that overlooks the spacious, fenced back yard with shed. Enjoy the flexibility of the first-floor bedroom/private study/office and adjoining full bath. Upstairs, the owner’s suite features a vaulted ceiling, 2 closets and dual vanity, water closet and large, frameless shower in the bath. Three additional bedrooms (2 with walk-in closets), full bath and laundry room round out the second floor. The unfinished basement, with access from the kitchen/family room, offers plenty of storage.
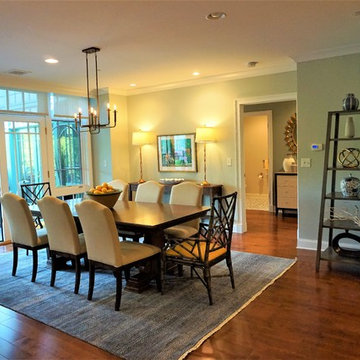
photographs by CMC Design Studio LLC
Пример оригинального дизайна: большая гостиная-столовая в стиле неоклассика (современная классика) с зелеными стенами, паркетным полом среднего тона, двусторонним камином, фасадом камина из дерева и коричневым полом
Пример оригинального дизайна: большая гостиная-столовая в стиле неоклассика (современная классика) с зелеными стенами, паркетным полом среднего тона, двусторонним камином, фасадом камина из дерева и коричневым полом
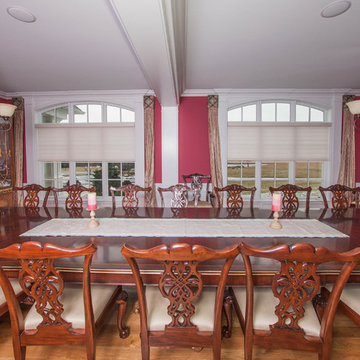
Custom cornice boxes displaying decorative panels that elegantly frame the window in this gorgeous dining room.
Hunter Douglas Silhouette blinds
photos by Elena Marie Lidwin
Столовая с паркетным полом среднего тона и фасадом камина из дерева – фото дизайна интерьера
6