Столовая с паркетным полом среднего тона и фасадом камина из дерева – фото дизайна интерьера
Сортировать:
Бюджет
Сортировать:Популярное за сегодня
61 - 80 из 814 фото
1 из 3
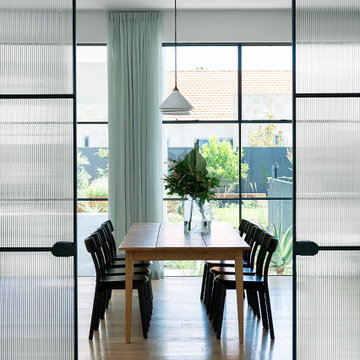
The Suburban Farmhaus //
A hint of country in the city suburbs.
What a joy it was working on this project together with talented designers, architects & builders.⠀
The design seamlessly curated, and the end product bringing the clients vision to life perfectly.
Architect - @arcologic_design
Interiors & Exteriors - @lahaus_creativestudio
Documentation - @howes.and.homes.designs
Builder - @sovereignbuilding
Landscape - @jemhanbury
Photography - @jody_darcy
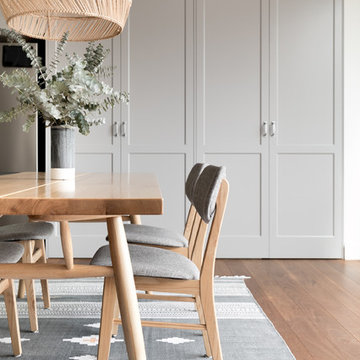
Источник вдохновения для домашнего уюта: гостиная-столовая среднего размера в стиле неоклассика (современная классика) с белыми стенами, паркетным полом среднего тона, коричневым полом и фасадом камина из дерева
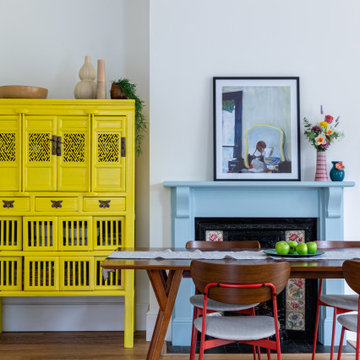
На фото: столовая в современном стиле с белыми стенами, паркетным полом среднего тона и фасадом камина из дерева с
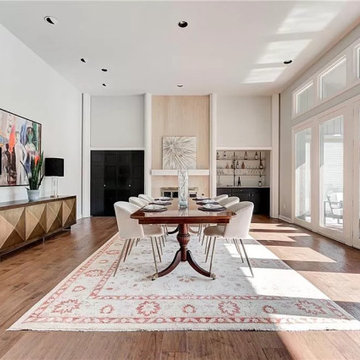
Источник вдохновения для домашнего уюта: огромная гостиная-столовая в стиле модернизм с белыми стенами, паркетным полом среднего тона, стандартным камином, фасадом камина из дерева, коричневым полом и сводчатым потолком
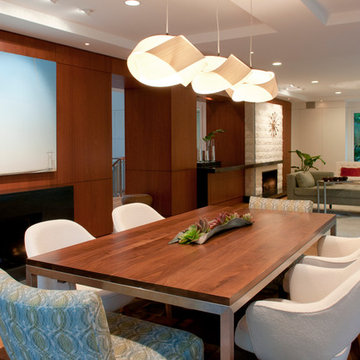
Источник вдохновения для домашнего уюта: гостиная-столовая среднего размера в стиле ретро с белыми стенами, паркетным полом среднего тона, горизонтальным камином и фасадом камина из дерева
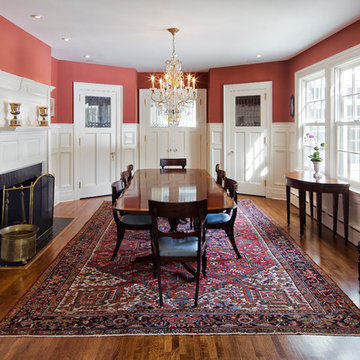
Dining room with wood paneling inspired by original mantel. New leaded glass doors to kitchen (center) and china cabinets (left and right).
Pete Weigley
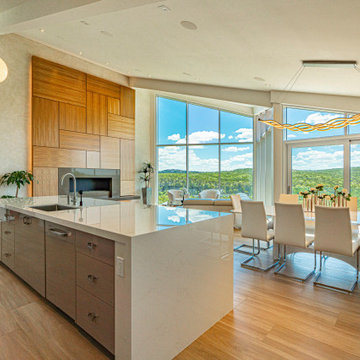
Идея дизайна: большая столовая в современном стиле с бежевыми стенами, паркетным полом среднего тона и фасадом камина из дерева
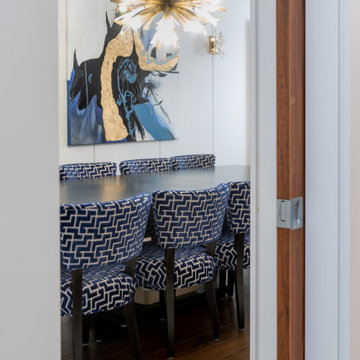
A dining room with seating for 14, achieved with 10 chairs and 2 double captains chairs flanking a custom made, extra wide, table. The space, built for entertainment, With an entrance from the expansive foyer, built-in walnut pocket doors provide an elevated entry and privacy.
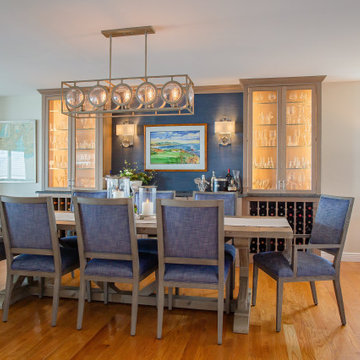
Open floor plan with the dining room in the middle!!!
A custom built bar separates the spaces nicely. Grass cloth wallpaper between the upper cabinets provides a textural backdrop for the original water color of Pebble Beach and glass orb wall sconces. The round glass is repeated in the chandelier. A nautical chart of the New Haven Harbor shows just where you are, and where you might want to go after dinner!
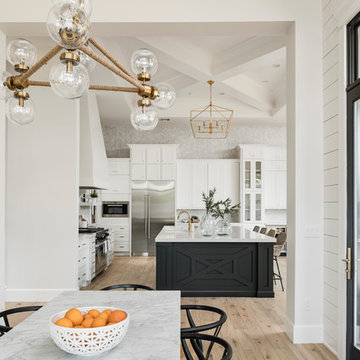
High Res Media
На фото: большая кухня-столовая в стиле неоклассика (современная классика) с белыми стенами, паркетным полом среднего тона, стандартным камином, фасадом камина из дерева и бежевым полом
На фото: большая кухня-столовая в стиле неоклассика (современная классика) с белыми стенами, паркетным полом среднего тона, стандартным камином, фасадом камина из дерева и бежевым полом
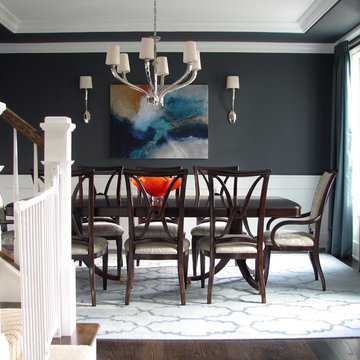
As the first room that is seen when entering the house we needed to add a wow factor to this Dining Room. Adding chrome light fixtures and a deeper gray on the walls helped us stay with the homes gray and blue color scheme and accented the space with a custom blue rug and custom window treatment. We chose a colorful painting and centerpiece for an added wow.
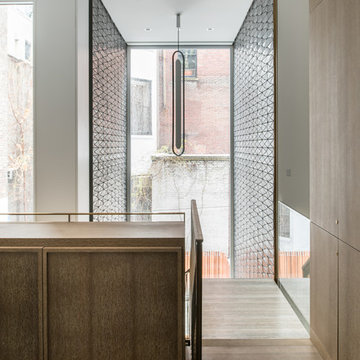
Townhouse dining room and stair hall.
Photo by Alan Tansey. Architecture and Interior Design by MKCA.
Пример оригинального дизайна: гостиная-столовая среднего размера в стиле модернизм с белыми стенами, паркетным полом среднего тона, стандартным камином и фасадом камина из дерева
Пример оригинального дизайна: гостиная-столовая среднего размера в стиле модернизм с белыми стенами, паркетным полом среднего тона, стандартным камином и фасадом камина из дерева
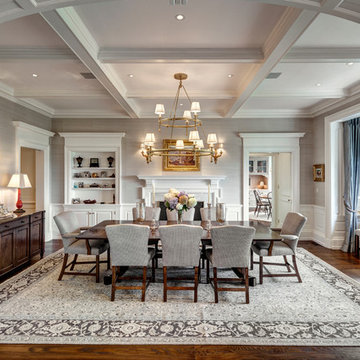
HOBI Award 2014 - Winner - Best Custom Home 12,000- 14,000 sf
Charles Hilton Architects
Woodruff/Brown Architectural Photography
На фото: отдельная столовая в классическом стиле с серыми стенами, стандартным камином, фасадом камина из дерева и паркетным полом среднего тона с
На фото: отдельная столовая в классическом стиле с серыми стенами, стандартным камином, фасадом камина из дерева и паркетным полом среднего тона с
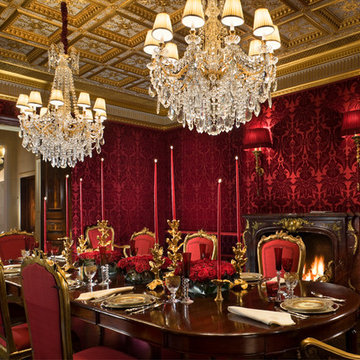
Renowned Interior Designer Richard Keith Langham selected and designed custom furniture, fabrics, and fabulous antique finds including fireplace mantels and chandeliers, and accessories that together set the backdrop for the Owner’s growing art and furniture collections.
Historic New York City Townhouse | Renovation by Brian O'Keefe Architect, PC, with Interior Design by Richard Keith Langham
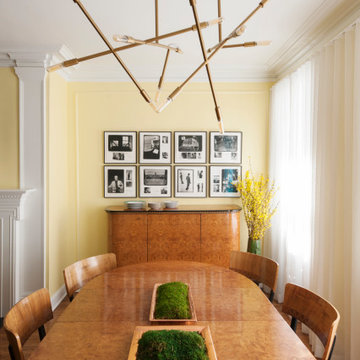
The dining area is positioned at the end of the formal living room, near the street-facing windows. Its museum grade Biedermeirer table, chairs, and console are contrasted with a series of black and white photographs from the 1980s and a bold contemporary chandelier. The soft yellow of the walls and crisp white trim help to balance the composition.
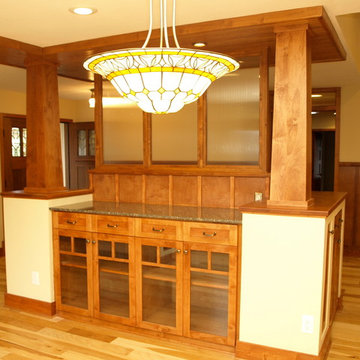
Open floor plan for Living, Dining, Entry, and Family Room. Crafted wood columns separate the spaces visually with woodsy ceiling paneling. Built in storage and buffet on all sides of Craftsman style island
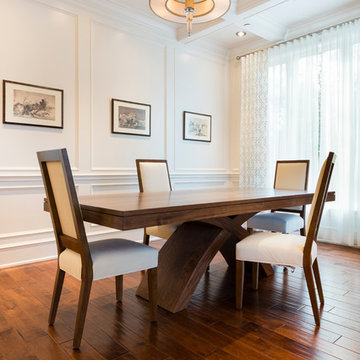
Paul Grdina Photography
На фото: большая кухня-столовая в классическом стиле с серыми стенами, паркетным полом среднего тона, стандартным камином и фасадом камина из дерева с
На фото: большая кухня-столовая в классическом стиле с серыми стенами, паркетным полом среднего тона, стандартным камином и фасадом камина из дерева с
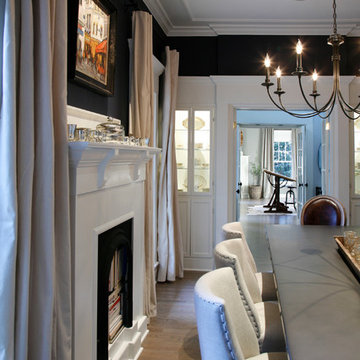
Barbara Brown Photography
Свежая идея для дизайна: большая отдельная столовая в стиле фьюжн с синими стенами, паркетным полом среднего тона, стандартным камином и фасадом камина из дерева - отличное фото интерьера
Свежая идея для дизайна: большая отдельная столовая в стиле фьюжн с синими стенами, паркетным полом среднего тона, стандартным камином и фасадом камина из дерева - отличное фото интерьера
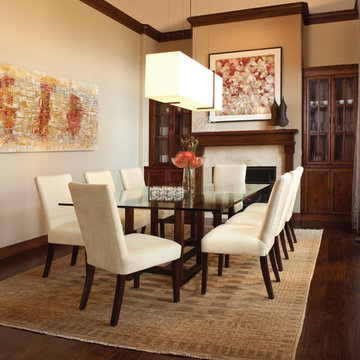
Richard Stokes
На фото: отдельная столовая среднего размера в современном стиле с паркетным полом среднего тона, стандартным камином и фасадом камина из дерева с
На фото: отдельная столовая среднего размера в современном стиле с паркетным полом среднего тона, стандартным камином и фасадом камина из дерева с
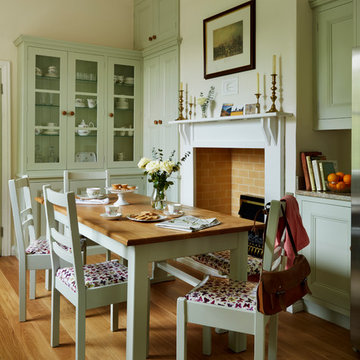
A bespoke solid wood kitchen hand-painted in Sanderson 'Driftwood Grey'.
Источник вдохновения для домашнего уюта: кухня-столовая среднего размера в классическом стиле с бежевыми стенами, паркетным полом среднего тона, стандартным камином и фасадом камина из дерева
Источник вдохновения для домашнего уюта: кухня-столовая среднего размера в классическом стиле с бежевыми стенами, паркетным полом среднего тона, стандартным камином и фасадом камина из дерева
Столовая с паркетным полом среднего тона и фасадом камина из дерева – фото дизайна интерьера
4