Столовая с паркетным полом среднего тона и двусторонним камином – фото дизайна интерьера
Сортировать:
Бюджет
Сортировать:Популярное за сегодня
161 - 180 из 1 006 фото
1 из 3
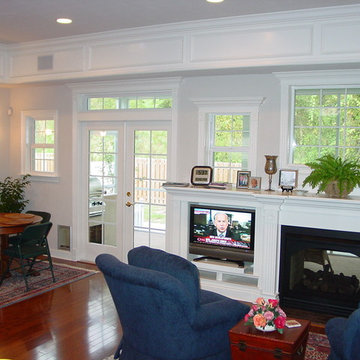
Breakfast Nook and Family Room Combination with Coffered Ceiling and Surround Sound Speakers
Свежая идея для дизайна: гостиная-столовая среднего размера в классическом стиле с серыми стенами, паркетным полом среднего тона, двусторонним камином и фасадом камина из камня - отличное фото интерьера
Свежая идея для дизайна: гостиная-столовая среднего размера в классическом стиле с серыми стенами, паркетным полом среднего тона, двусторонним камином и фасадом камина из камня - отличное фото интерьера
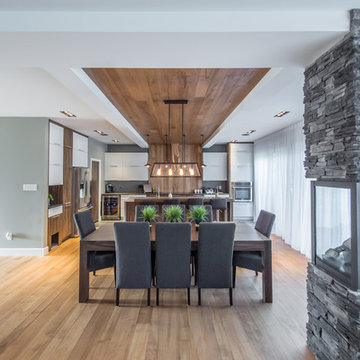
Стильный дизайн: гостиная-столовая в современном стиле с двусторонним камином, серыми стенами и паркетным полом среднего тона - последний тренд

You Can Make It into a Multipurpose Room
Using different rooms for different purposes is so outdated. These days, the majority of people want their kitchen to be a family-hub where everyone can gather for meals, but still have enough space to do their own thing too.
Depending on the size of your kitchen, you may want to combine preparation and cooking areas with dining areas and living zones. Even if your kitchen isn’t huge, having an area in the kitchen where you can enjoy a meal or a glass of wine with friends will allow you to continue being part of the conversation even if you’re washing the dishes or preparing food.
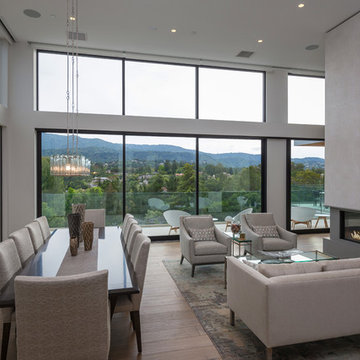
A dining area with a sitting space, wall to wall glass for unhindered views of the valley and a 2-way modern glass fireplace. Double height ceiling adding to the aura of the space with spotlights for the equal spread of lighting.
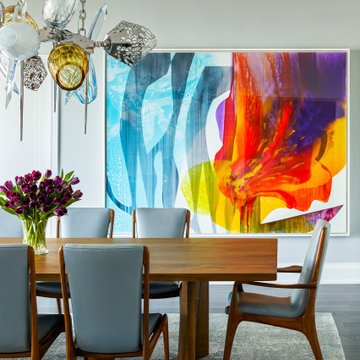
Stunning Dining room with dramatic chandelier in open concept Penthouse.
Источник вдохновения для домашнего уюта: большая гостиная-столовая в современном стиле с серыми стенами, паркетным полом среднего тона, двусторонним камином, фасадом камина из камня, коричневым полом и кессонным потолком
Источник вдохновения для домашнего уюта: большая гостиная-столовая в современном стиле с серыми стенами, паркетным полом среднего тона, двусторонним камином, фасадом камина из камня, коричневым полом и кессонным потолком
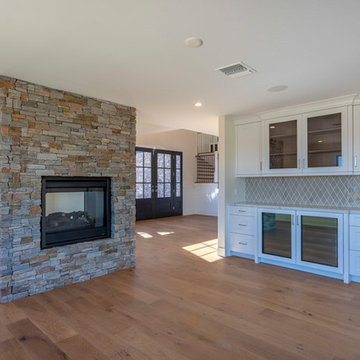
Our client's Tudor-style home felt outdated. She was anxious to be rid of the warm antiquated tones and to introduce new elements of interest while keeping resale value in mind. It was at a Boys & Girls Club luncheon that she met Justin and Lori through a four-time repeat client sitting at the same table. For her, reputation was a key factor in choosing a design-build firm. She needed someone she could trust to help design her vision. Together, JRP and our client solidified a plan for a sweeping home remodel that included a bright palette of neutrals and knocking down walls to create an open-concept first floor.
Now updated and expanded, the home has great circulation space for entertaining. The grand entryway, once partitioned by a wall, now bespeaks the spaciousness of the home. An eye catching chandelier floats above the spacious entryway. High ceilings and pale neutral colors make the home luminous. Medium oak hardwood floors throughout add a gentle warmth to the crisp palette. Originally U-shaped and closed, the kitchen is now as beautiful as it is functional. A grand island with luxurious Calacatta quartz spilling across the counter and twin candelabra pendants above the kitchen island bring the room to life. Frameless, two-tone cabinets set against ceramic rhomboid tiles convey effortless style. Just off the second-floor master bedroom is an elevated nook with soaring ceilings and a sunlit rotunda glowing in natural light. The redesigned master bath features a free-standing soaking tub offset by a striking statement wall. Marble-inspired quartz in the shower creates a sense of breezy movement and soften the space. Removing several walls, modern finishes, and the open concept creates a relaxing and timeless vibe. Each part of the house feels light as air. After a breathtaking renovation, this home reflects transitional design at its best.
PROJECT DETAILS:
•Style: Transitional
•Countertops: Vadara Quartz, Calacatta Blanco
•Cabinets: (Dewils) Frameless Recessed Panel Cabinets, Maple - Painted White / Kitchen Island: Stained Cacao
•Hardware/Plumbing Fixture Finish: Polished Nickel, Chrome
•Lighting Fixtures: Chandelier, Candelabra (in kitchen), Sconces
•Flooring:
oMedium Oak Hardwood Flooring with Oil Finish
oBath #1, Floors / Master WC: 12x24 “marble inspired” Porcelain Tiles (color: Venato Gold Matte)
oBath #2 & #3 Floors: Ceramic/Porcelain Woodgrain Tile
•Tile/Backsplash: Ceramic Rhomboid Tiles – Finish: Crackle
•Paint Colors: White/Light Grey neutrals
•Other Details: (1) Freestanding Soaking Tub (2) Elevated Nook off Master Bedroom
Photographer: J.R. Maddox
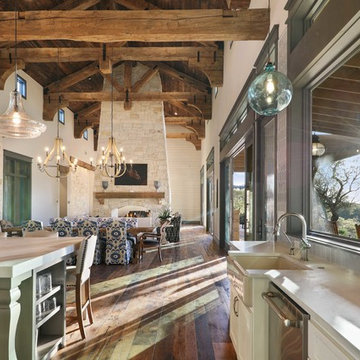
?: Lauren Keller | Luxury Real Estate Services, LLC
Reclaimed Wood Flooring - Sovereign Plank Wood Flooring - https://www.woodco.com/products/sovereign-plank/
Reclaimed Hand Hewn Beams - https://www.woodco.com/products/reclaimed-hand-hewn-beams/
Reclaimed Oak Patina Faced Floors, Skip Planed, Original Saw Marks. Wide Plank Reclaimed Oak Floors, Random Width Reclaimed Flooring.
Reclaimed Beams in Ceiling - Hand Hewn Reclaimed Beams.
Barnwood Paneling & Ceiling - Wheaton Wallboard
Reclaimed Beam Mantel
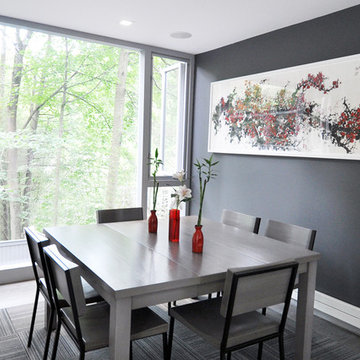
The Lincoln House is a residence in Rye Brook, NY. The project consisted of a complete gut renovation to a landmark home designed and built by architect Wilson Garces, a student of Mies van der Rohe, in 1961.
The post and beam, mid-century modern house, had great bones and a super solid foundation integrated into the existing bedrock, but needed many updates in order to make it 21st-century modern and sustainable. All single pane glass panels were replaced with insulated units that consisted of two layers of tempered glass with low-e coating. New Runtal baseboard radiators were installed throughout the house along with ductless Mitsubishi City-Multi units, concealed in cabinetry, for air-conditioning and supplemental heat. All electrical systems were updated and LED recessed lighting was used to lower utility costs and create an overall general lighting, which was accented by warmer-toned sconces and pendants throughout. The roof was replaced and pitched to new interior roof drains, re-routed to irrigate newly planted ground cover. All insulation was replaced with spray-in foam to seal the house from air infiltration and to create a boundary to deter insects.
Aside from making the house more sustainable, it was also made more modern by reconfiguring and updating all bathroom fixtures and finishes. The kitchen was expanded into the previous dining area to take advantage of the continuous views along the back of the house. All appliances were updated and a double chef sink was created to make cooking and cleaning more enjoyable. The mid-century modern home is now a 21st century modern home, and it made the transition beautifully!
Photographed by: Maegan Walton
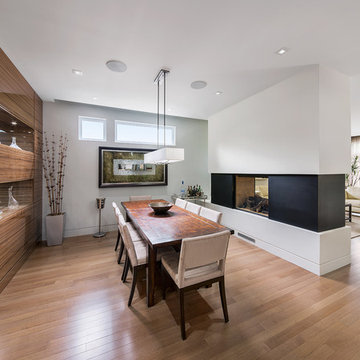
Photoluxstudio.com | Christian Lalonde - Design First Interiors
Пример оригинального дизайна: столовая в современном стиле с белыми стенами, паркетным полом среднего тона и двусторонним камином
Пример оригинального дизайна: столовая в современном стиле с белыми стенами, паркетным полом среднего тона и двусторонним камином
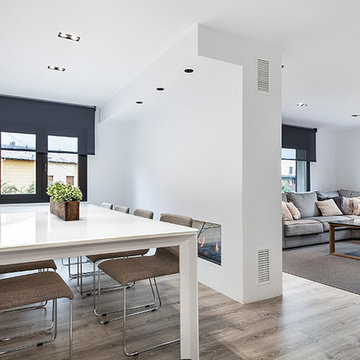
Пример оригинального дизайна: гостиная-столовая среднего размера в скандинавском стиле с белыми стенами, паркетным полом среднего тона и двусторонним камином
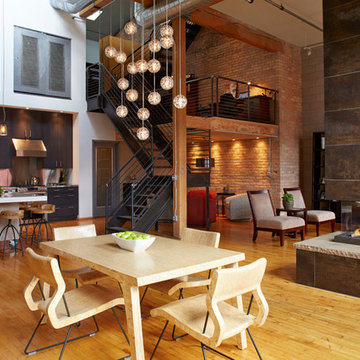
Стильный дизайн: гостиная-столовая в стиле лофт с белыми стенами, паркетным полом среднего тона, двусторонним камином, фасадом камина из плитки и коричневым полом - последний тренд
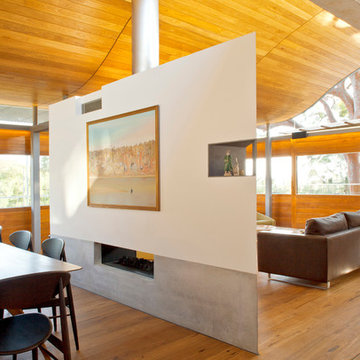
Simon Wood
Источник вдохновения для домашнего уюта: столовая среднего размера в современном стиле с белыми стенами, паркетным полом среднего тона и двусторонним камином
Источник вдохновения для домашнего уюта: столовая среднего размера в современном стиле с белыми стенами, паркетным полом среднего тона и двусторонним камином
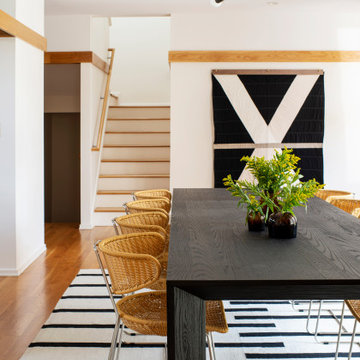
Свежая идея для дизайна: кухня-столовая в современном стиле с белыми стенами, паркетным полом среднего тона, двусторонним камином и коричневым полом - отличное фото интерьера
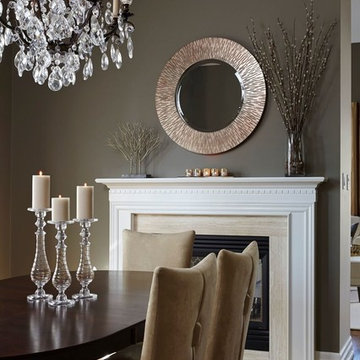
Our client wanted her home to reflect her taste much more than it had, as well as providing a cozy home for herself, her children and their pets. We gutted and completely renovated the 2 bathrooms on the main floor, replaced and refinished flooring throughout as well as a new colour scheme, new custom furniture, lighting and styling. We selected a calm and neutral palette with geometric shapes and soft sea colours for accents for a comfortable, casual elegance. Photos by Kelly Horkoff, kwestimages.com
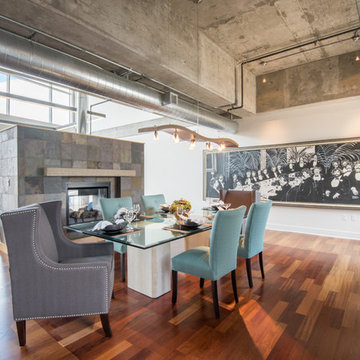
Teasley Ruback
На фото: гостиная-столовая в стиле лофт с белыми стенами, паркетным полом среднего тона и двусторонним камином
На фото: гостиная-столовая в стиле лофт с белыми стенами, паркетным полом среднего тона и двусторонним камином
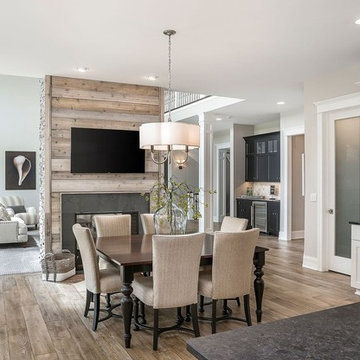
Стильный дизайн: кухня-столовая среднего размера в морском стиле с бежевыми стенами, паркетным полом среднего тона, фасадом камина из плитки, коричневым полом и двусторонним камином - последний тренд
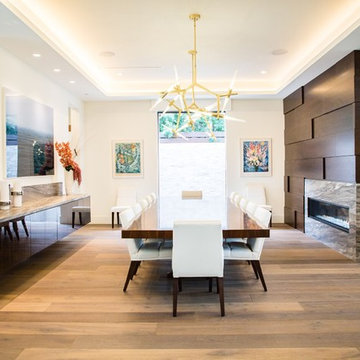
Nestled in the heart of Los Angeles, just south of Beverly Hills, this two story (with basement) contemporary gem boasts large ipe eaves and other wood details, warming the interior and exterior design. The rear indoor-outdoor flow is perfection. An exceptional entertaining oasis in the middle of the city. Photo by Lynn Abesera
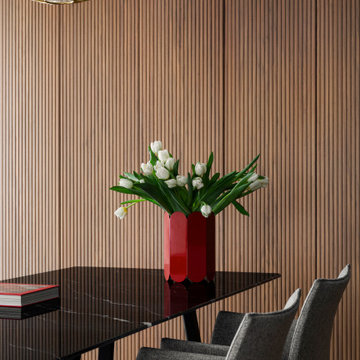
Sala da pranzo: sulla destra ribassamento soffitto per zona ingresso e scala che porta al piano superiore: pareti verdi e marmo verde alpi a pavimento. Frontalmente la zona pranzo con armadio in legno noce canaletto cannettato. Pavimento in parquet rovere naturale posato a spina ungherese. Mobile a destra sempre in noce con rivestimento in marmo marquinia e camino.
A sinistra porte scorrevoli per accedere a diverse camere oltre che da corridoio
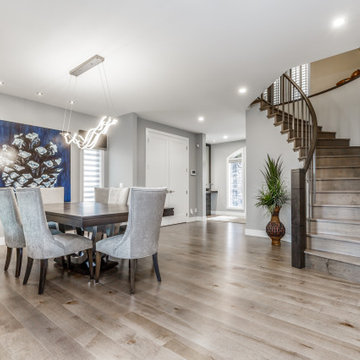
Total main floor renovation - walls opened up to give this home a brighter feeling and open concept. New warm hardwood flooring throughout, new baseboards and casing brighten the spaces and bring a new crisp look to this two story home. Accent lighting adds warmth and rich layers to the space. Window treatments add final touches that enrich the spaces. Modern island fireplace floats in space and is shared with Kitchen, Dining Room and Living Room areas.

Стильный дизайн: огромная гостиная-столовая в стиле модернизм с белыми стенами, паркетным полом среднего тона, двусторонним камином, фасадом камина из штукатурки и коричневым полом - последний тренд
Столовая с паркетным полом среднего тона и двусторонним камином – фото дизайна интерьера
9