Столовая с паркетным полом среднего тона и двусторонним камином – фото дизайна интерьера
Сортировать:
Бюджет
Сортировать:Популярное за сегодня
121 - 140 из 1 006 фото
1 из 3
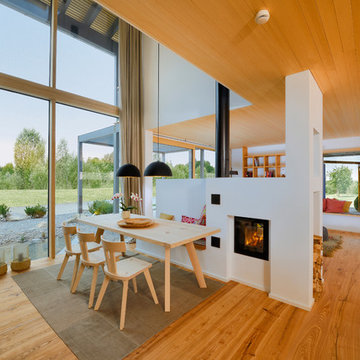
Projekt von Bau-Fritz
Der Essbereich wurde ähnlich wie in einer Berghütte gestaltet und lädt zu langen Abenden am angrenzenden Kamin ein.
Свежая идея для дизайна: большая гостиная-столовая в скандинавском стиле с белыми стенами, двусторонним камином, паркетным полом среднего тона и фасадом камина из металла - отличное фото интерьера
Свежая идея для дизайна: большая гостиная-столовая в скандинавском стиле с белыми стенами, двусторонним камином, паркетным полом среднего тона и фасадом камина из металла - отличное фото интерьера
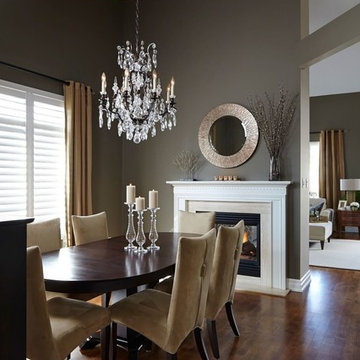
Our client wanted her home to reflect her taste much more than it had, as well as providing a cozy home for herself, her children and their pets. We gutted and completely renovated the 2 bathrooms on the main floor, replaced and refinished flooring throughout as well as a new colour scheme, new custom furniture, lighting and styling. We selected a calm and neutral palette with geometric shapes and soft sea colours for accents for a comfortable, casual elegance. Photos by Kelly Horkoff, kwestimages.com
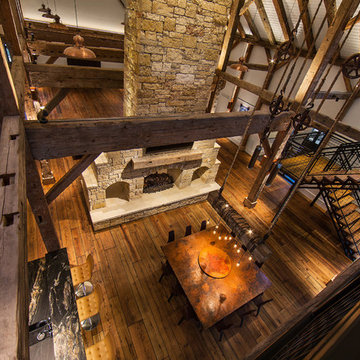
The lighting design in this rustic barn with a modern design was the designed and built by lighting designer Mike Moss. This was not only a dream to shoot because of my love for rustic architecture but also because the lighting design was so well done it was a ease to capture. Photography by Vernon Wentz of Ad Imagery
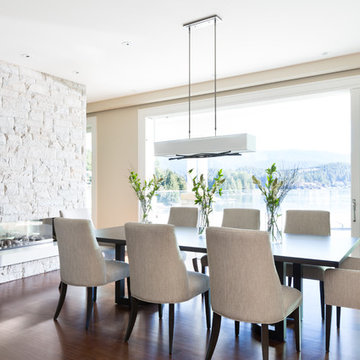
Стильный дизайн: гостиная-столовая среднего размера в классическом стиле с бежевыми стенами, паркетным полом среднего тона, фасадом камина из камня, двусторонним камином и коричневым полом - последний тренд
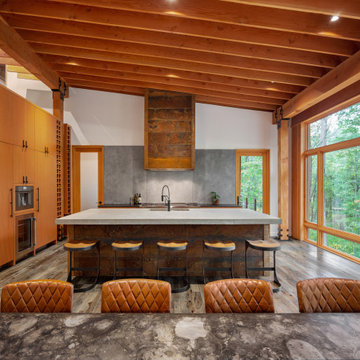
Идея дизайна: большая гостиная-столовая в стиле модернизм с оранжевыми стенами, паркетным полом среднего тона, двусторонним камином, фасадом камина из металла и серым полом
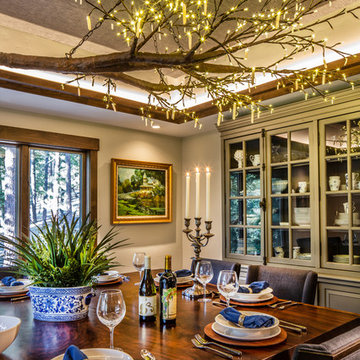
Jeff Dow Photography
Идея дизайна: отдельная столовая среднего размера в стиле рустика с серыми стенами, паркетным полом среднего тона, двусторонним камином, фасадом камина из камня и коричневым полом
Идея дизайна: отдельная столовая среднего размера в стиле рустика с серыми стенами, паркетным полом среднего тона, двусторонним камином, фасадом камина из камня и коричневым полом
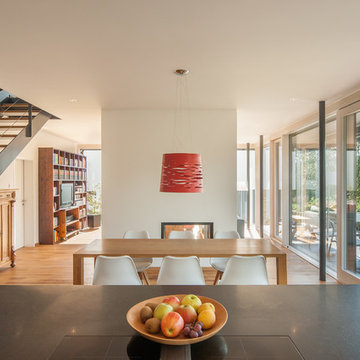
Источник вдохновения для домашнего уюта: большая кухня-столовая в современном стиле с бежевыми стенами, паркетным полом среднего тона, двусторонним камином и фасадом камина из штукатурки

This grand 2-story home with first-floor owner’s suite includes a 3-car garage with spacious mudroom entry complete with built-in lockers. A stamped concrete walkway leads to the inviting front porch. Double doors open to the foyer with beautiful hardwood flooring that flows throughout the main living areas on the 1st floor. Sophisticated details throughout the home include lofty 10’ ceilings on the first floor and farmhouse door and window trim and baseboard. To the front of the home is the formal dining room featuring craftsman style wainscoting with chair rail and elegant tray ceiling. Decorative wooden beams adorn the ceiling in the kitchen, sitting area, and the breakfast area. The well-appointed kitchen features stainless steel appliances, attractive cabinetry with decorative crown molding, Hanstone countertops with tile backsplash, and an island with Cambria countertop. The breakfast area provides access to the spacious covered patio. A see-thru, stone surround fireplace connects the breakfast area and the airy living room. The owner’s suite, tucked to the back of the home, features a tray ceiling, stylish shiplap accent wall, and an expansive closet with custom shelving. The owner’s bathroom with cathedral ceiling includes a freestanding tub and custom tile shower. Additional rooms include a study with cathedral ceiling and rustic barn wood accent wall and a convenient bonus room for additional flexible living space. The 2nd floor boasts 3 additional bedrooms, 2 full bathrooms, and a loft that overlooks the living room.
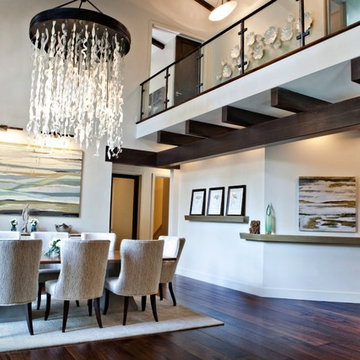
Tana Photography
Стильный дизайн: большая гостиная-столовая в стиле неоклассика (современная классика) с белыми стенами, паркетным полом среднего тона, двусторонним камином, фасадом камина из металла и коричневым полом - последний тренд
Стильный дизайн: большая гостиная-столовая в стиле неоклассика (современная классика) с белыми стенами, паркетным полом среднего тона, двусторонним камином, фасадом камина из металла и коричневым полом - последний тренд
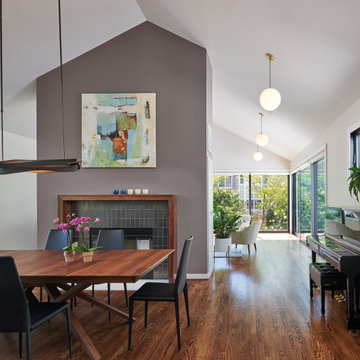
Идея дизайна: столовая в современном стиле с белыми стенами, паркетным полом среднего тона, двусторонним камином, фасадом камина из плитки и сводчатым потолком
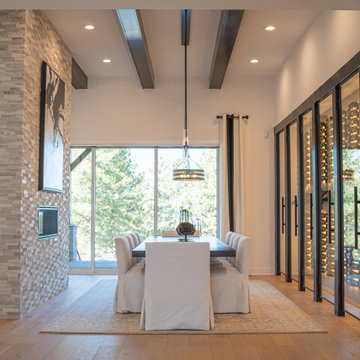
На фото: большая гостиная-столовая в средиземноморском стиле с белыми стенами, паркетным полом среднего тона, двусторонним камином, фасадом камина из камня и бежевым полом с
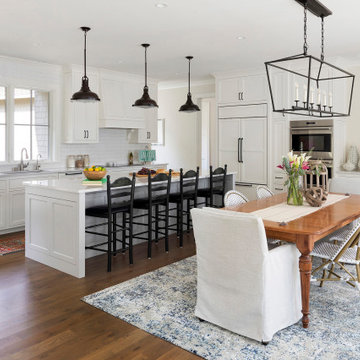
This great room allows for ease of entertaining, with open spaces each defined by light fixtures, cabinetry and ceiling beams (not seen in this photos - it's behind the photographer)
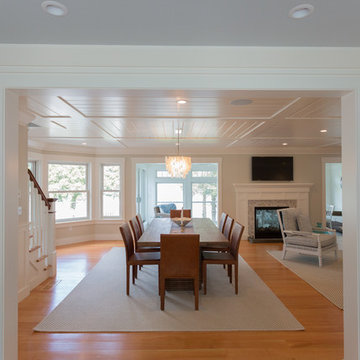
Lori Whalen Photography
Свежая идея для дизайна: гостиная-столовая среднего размера в морском стиле с бежевыми стенами, паркетным полом среднего тона, двусторонним камином и фасадом камина из плитки - отличное фото интерьера
Свежая идея для дизайна: гостиная-столовая среднего размера в морском стиле с бежевыми стенами, паркетным полом среднего тона, двусторонним камином и фасадом камина из плитки - отличное фото интерьера
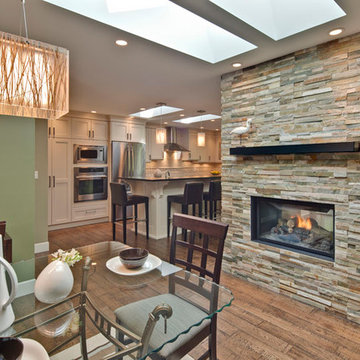
A large walk around fireplace was added as a focal point in the space and can be seen from the living, dining, and kitchen
Источник вдохновения для домашнего уюта: гостиная-столовая среднего размера в современном стиле с зелеными стенами, паркетным полом среднего тона, двусторонним камином и фасадом камина из камня
Источник вдохновения для домашнего уюта: гостиная-столовая среднего размера в современном стиле с зелеными стенами, паркетным полом среднего тона, двусторонним камином и фасадом камина из камня
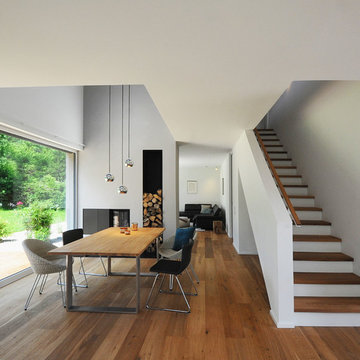
Essbereich mit Luftraum und Treppe in das Obergeschoss.
Свежая идея для дизайна: гостиная-столовая среднего размера в современном стиле с серыми стенами, паркетным полом среднего тона, двусторонним камином, фасадом камина из металла и коричневым полом - отличное фото интерьера
Свежая идея для дизайна: гостиная-столовая среднего размера в современном стиле с серыми стенами, паркетным полом среднего тона, двусторонним камином, фасадом камина из металла и коричневым полом - отличное фото интерьера
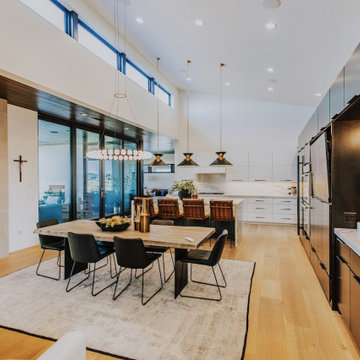
Свежая идея для дизайна: большая кухня-столовая в стиле модернизм с белыми стенами, паркетным полом среднего тона, двусторонним камином, фасадом камина из штукатурки, коричневым полом и сводчатым потолком - отличное фото интерьера
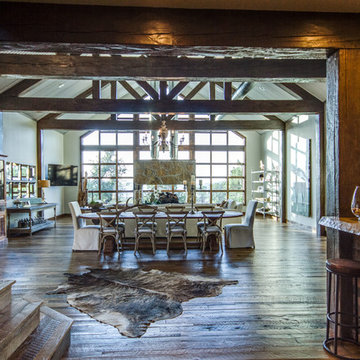
great room to wall of windows
На фото: большая гостиная-столовая в стиле рустика с бежевыми стенами, паркетным полом среднего тона, двусторонним камином, фасадом камина из камня и коричневым полом
На фото: большая гостиная-столовая в стиле рустика с бежевыми стенами, паркетным полом среднего тона, двусторонним камином, фасадом камина из камня и коричневым полом
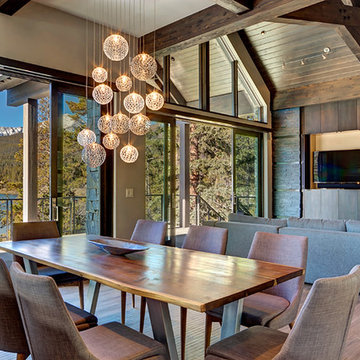
На фото: большая гостиная-столовая в стиле ретро с бежевыми стенами, паркетным полом среднего тона, двусторонним камином, фасадом камина из камня и коричневым полом
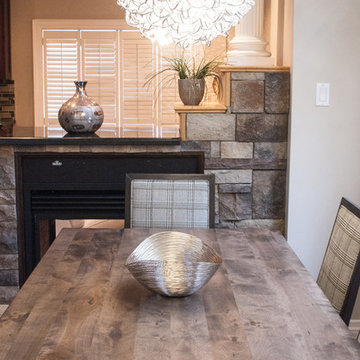
Идея дизайна: столовая среднего размера в современном стиле с серыми стенами, паркетным полом среднего тона, двусторонним камином и фасадом камина из камня
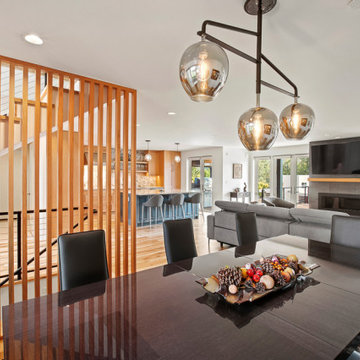
The slat wall in the dining room creates a sense of separation while still allowing light to pass through. Slat walls can be a great solution for delineating spaces without making them feel closed off from the rest of the house.
Design by: H2D Architecture + Design
www.h2darchitects.com
Photos by: Christopher Nelson Photography
#h2darchitects
#edmondsarchitect
#edmondscustomhome
Столовая с паркетным полом среднего тона и двусторонним камином – фото дизайна интерьера
7