Столовая с паркетным полом среднего тона – фото дизайна интерьера с высоким бюджетом
Сортировать:
Бюджет
Сортировать:Популярное за сегодня
161 - 180 из 16 351 фото
1 из 3
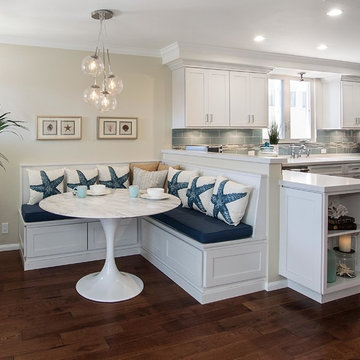
Our clients loved the location of their duplex home with its peak-a-boo ocean view, but their existing kitchen was not suited for their growing family. They wanted a kitchen with a coastal vibe, plenty of storage space, and an eat-in area.
We started by bringing the far wall into the kitchen space to accommodate a large panty and communication center for the family. Doing this allowed us to move the refrigerator out of the main traffic area and doubled the amount of storage space. Several new windows were added to bring in natural light. A half wall was moved to allow more countertop area and open up sight lines. The previously awkwardly shaped island was slimmed down to create better flow.
There were a few venting challenges to overcome; gas lines and plumbing had to be re-routed without disturbing the unit below. To open up sight lines, soffits were eliminated which allowed the extension of cabinets to the ceiling. To stay within the homeowner’s budget, we match existing scraped flooring by lacing in and repairing patches.
The old dining area was too small for table, so we designed and built a custom banquette to maximize the space and take advantage of the outdoor views. The overall space works for family meals as well as entertaining.
A light summer palette was used to reflect the shades of the sand, sea and sky. Even though the new kitchen is actually smaller than the original space, its now far more functional and open.
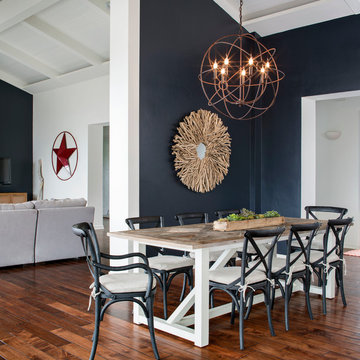
This darling young family of four recently moved to a beautiful home over looking La Jolla Shores. They wanted a home that represented their simple and sophisticated style that would still function as a livable space for their children. We incorporated a subtle nautical concept to blend with the location and dramatic color and texture contrasts to show off the architecture.
Photo cred: Chipper Hatter: www.chipperhatter.com
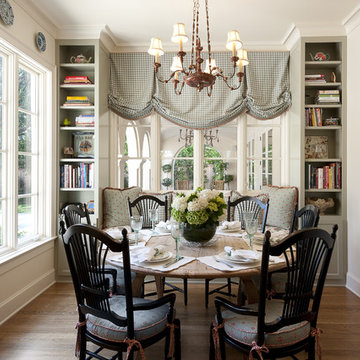
Идея дизайна: отдельная столовая среднего размера в классическом стиле с паркетным полом среднего тона
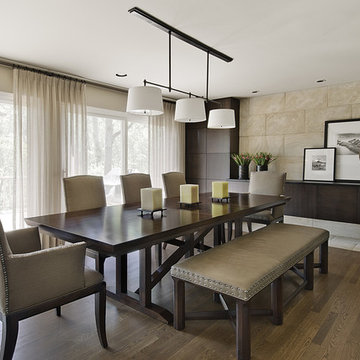
©Michael Weinstein MW-Studio
На фото: столовая среднего размера в современном стиле с бежевыми стенами и паркетным полом среднего тона без камина с
На фото: столовая среднего размера в современном стиле с бежевыми стенами и паркетным полом среднего тона без камина с
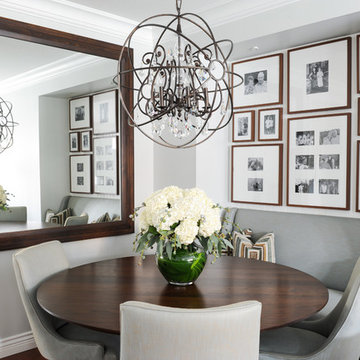
In this serene family home we worked in a palette of soft gray/blues and warm walnut wood tones that complimented the clients' collection of original South African artwork. We happily incorporated vintage items passed down from relatives and treasured family photos creating a very personal home where this family can relax and unwind. Interior Design by Lori Steeves of Simply Home Decorating Inc. Photos by Tracey Ayton Photography.
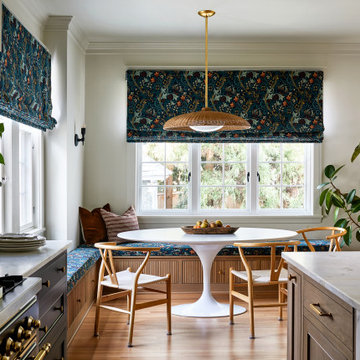
We touched every corner of the main level of the historic 1903 Dutch Colonial. True to our nature, Storie edited the existing residence by redoing some of the work that had been completed in the early 2000s, kept the historic moldings/flooring/handrails, and added new (and timeless) wainscoting/wallpaper/paint/furnishings to modernize yet honor the traditional nature of the home.

A coastal Scandinavian renovation project, combining a Victorian seaside cottage with Scandi design. We wanted to create a modern, open-plan living space but at the same time, preserve the traditional elements of the house that gave it it's character.
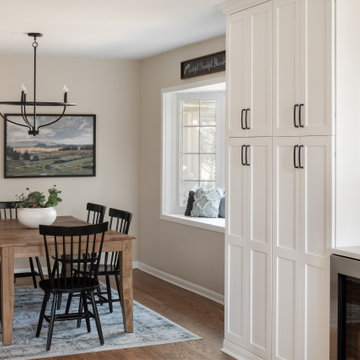
На фото: большая кухня-столовая в стиле неоклассика (современная классика) с бежевыми стенами, паркетным полом среднего тона и коричневым полом с
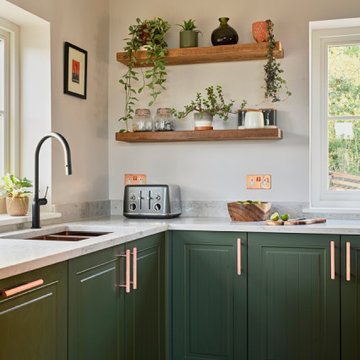
The dining area in the open plan area of this home. Reflecting the kitchen colour on the wall which worked so beautifully with the blue aga cooker.
На фото: кухня-столовая среднего размера в скандинавском стиле с зелеными стенами, паркетным полом среднего тона и коричневым полом с
На фото: кухня-столовая среднего размера в скандинавском стиле с зелеными стенами, паркетным полом среднего тона и коричневым полом с
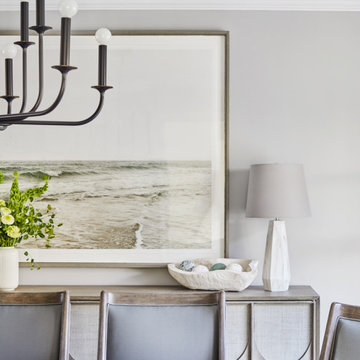
This three-story Westhampton Beach home designed for family get-togethers features a large entry and open-plan kitchen, dining, and living room. The kitchen was gut-renovated to merge seamlessly with the living room. For worry-free entertaining and clean-up, we used lots of performance fabrics and refinished the existing hardwood floors with a custom greige stain. A palette of blues, creams, and grays, with a touch of yellow, is complemented by natural materials like wicker and wood. The elegant furniture, striking decor, and statement lighting create a light and airy interior that is both sophisticated and welcoming, for beach living at its best, without the fuss!
---
Our interior design service area is all of New York City including the Upper East Side and Upper West Side, as well as the Hamptons, Scarsdale, Mamaroneck, Rye, Rye City, Edgemont, Harrison, Bronxville, and Greenwich CT.
For more about Darci Hether, see here: https://darcihether.com/
To learn more about this project, see here:
https://darcihether.com/portfolio/westhampton-beach-home-for-gatherings/
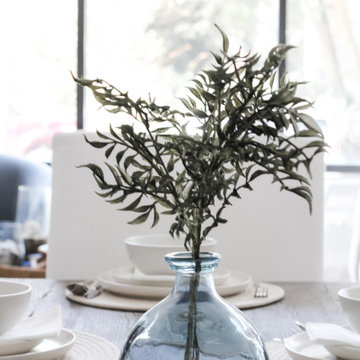
Dining Room Layout and Art - layering dark blues in art and tablescape against white walls and chair fabrics.
На фото: кухня-столовая среднего размера в морском стиле с белыми стенами, паркетным полом среднего тона и серым полом без камина с
На фото: кухня-столовая среднего размера в морском стиле с белыми стенами, паркетным полом среднего тона и серым полом без камина с
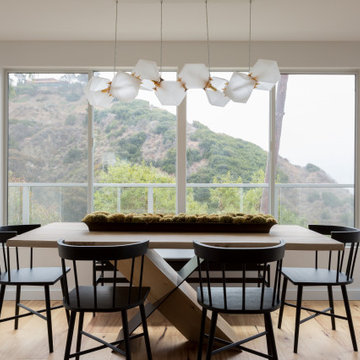
Свежая идея для дизайна: маленькая кухня-столовая в морском стиле с белыми стенами, паркетным полом среднего тона и бежевым полом для на участке и в саду - отличное фото интерьера

A gorgeous mountain luxe dining room for entertaining the family. We incorporated Leathercraft blue/gray leather chairs with velvet trim along with a beautiful Hammerton Studio chandelier to update the space. The client loved the glamorous feel of the Bernhardt chairs. And the sheers allow for evening coziness and frame the windows without blocking the mountain views.

Стильный дизайн: большая отдельная столовая в стиле неоклассика (современная классика) с синими стенами, паркетным полом среднего тона, коричневым полом и панелями на стенах - последний тренд
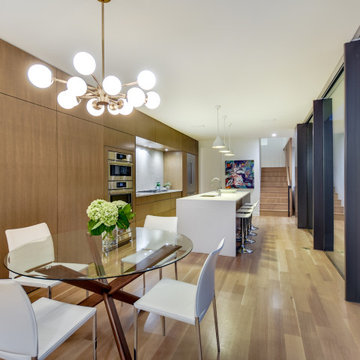
Пример оригинального дизайна: большая кухня-столовая в современном стиле с паркетным полом среднего тона, коричневым полом и белыми стенами
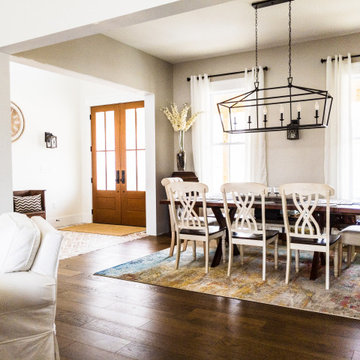
Owner-builder modern farmhouse with open great room, kitchen, dining room, and entry.
Пример оригинального дизайна: большая столовая в стиле кантри с белыми стенами и паркетным полом среднего тона
Пример оригинального дизайна: большая столовая в стиле кантри с белыми стенами и паркетным полом среднего тона
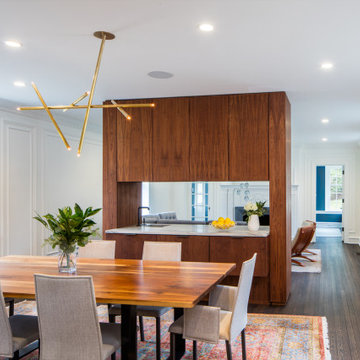
wet bar, custom cabinetry
На фото: большая гостиная-столовая в стиле модернизм с белыми стенами, паркетным полом среднего тона и коричневым полом
На фото: большая гостиная-столовая в стиле модернизм с белыми стенами, паркетным полом среднего тона и коричневым полом
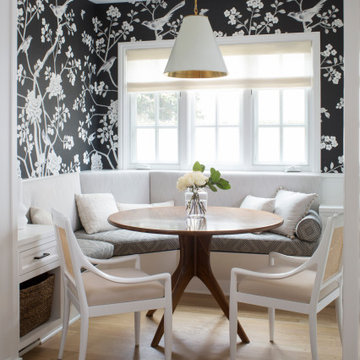
Свежая идея для дизайна: кухня-столовая среднего размера в стиле неоклассика (современная классика) с разноцветными стенами, паркетным полом среднего тона и коричневым полом без камина - отличное фото интерьера
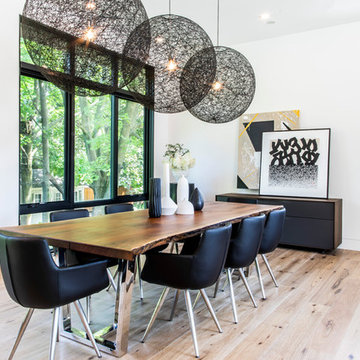
Aia Photography
На фото: кухня-столовая среднего размера в современном стиле с белыми стенами, паркетным полом среднего тона, коричневым полом, горизонтальным камином и фасадом камина из камня
На фото: кухня-столовая среднего размера в современном стиле с белыми стенами, паркетным полом среднего тона, коричневым полом, горизонтальным камином и фасадом камина из камня
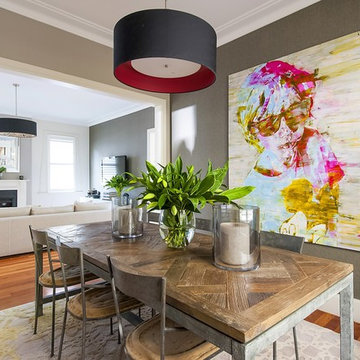
Пример оригинального дизайна: кухня-столовая среднего размера в стиле рустика с бежевыми стенами и паркетным полом среднего тона без камина
Столовая с паркетным полом среднего тона – фото дизайна интерьера с высоким бюджетом
9