Столовая с паркетным полом среднего тона – фото дизайна интерьера с высоким бюджетом
Сортировать:
Бюджет
Сортировать:Популярное за сегодня
201 - 220 из 16 363 фото
1 из 3
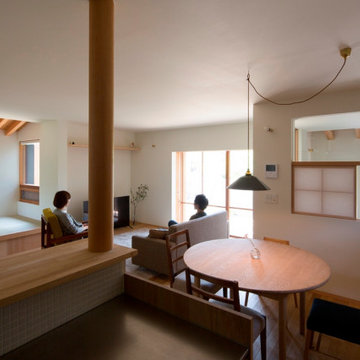
キッチンよりリビングダイニング方向を眺める
リビングに隣接して畳コーナー、書斎コーナーを配置した。
На фото: гостиная-столовая среднего размера с белыми стенами, паркетным полом среднего тона и бежевым полом
На фото: гостиная-столовая среднего размера с белыми стенами, паркетным полом среднего тона и бежевым полом
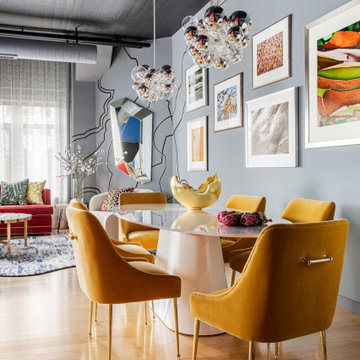
This design scheme blends femininity, sophistication, and the bling of Art Deco with earthy, natural accents. An amoeba-shaped rug breaks the linearity in the living room that’s furnished with a lady bug-red sleeper sofa with gold piping and another curvy sofa. These are juxtaposed with chairs that have a modern Danish flavor, and the side tables add an earthy touch. The dining area can be used as a work station as well and features an elliptical-shaped table with gold velvet upholstered chairs and bubble chandeliers. A velvet, aubergine headboard graces the bed in the master bedroom that’s painted in a subtle shade of silver. Abstract murals and vibrant photography complete the look. Photography by: Sean Litchfield
---
Project designed by Boston interior design studio Dane Austin Design. They serve Boston, Cambridge, Hingham, Cohasset, Newton, Weston, Lexington, Concord, Dover, Andover, Gloucester, as well as surrounding areas.
For more about Dane Austin Design, click here: https://daneaustindesign.com/
To learn more about this project, click here:
https://daneaustindesign.com/leather-district-loft
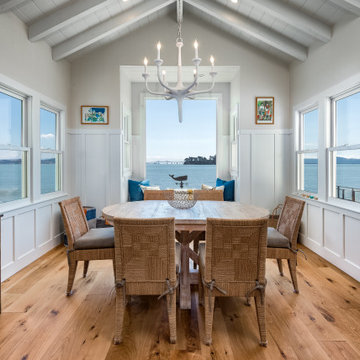
На фото: кухня-столовая среднего размера в морском стиле с бежевыми стенами, паркетным полом среднего тона и бежевым полом без камина с
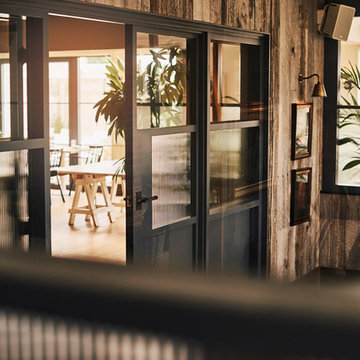
When closed, the doors give complete privacy thanks the the fluted glass, yet let in ample light and ambience through the high level clear panel.
На фото: большая гостиная-столовая в современном стиле с серыми стенами, паркетным полом среднего тона и коричневым полом
На фото: большая гостиная-столовая в современном стиле с серыми стенами, паркетным полом среднего тона и коричневым полом
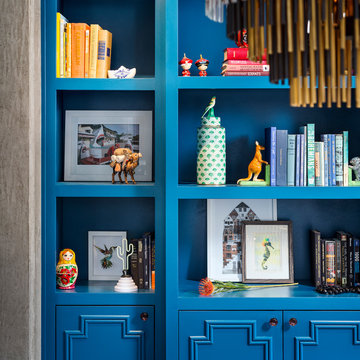
These young hip professional clients love to travel and wanted a home where they could showcase the items that they've collected abroad. Their fun and vibrant personalities are expressed in every inch of the space, which was personalized down to the smallest details. Just like they are up for adventure in life, they were up for for adventure in the design and the outcome was truly one-of-kind.
Photos by Chipper Hatter
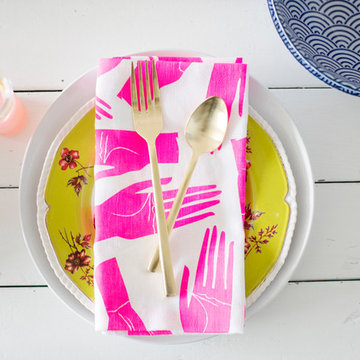
Photo Credits: Janis Nicolay
Идея дизайна: столовая в стиле фьюжн с белыми стенами, паркетным полом среднего тона и коричневым полом
Идея дизайна: столовая в стиле фьюжн с белыми стенами, паркетным полом среднего тона и коричневым полом
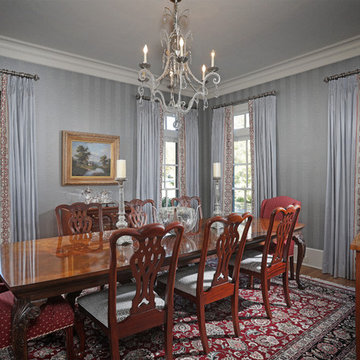
На фото: отдельная столовая среднего размера в классическом стиле с серыми стенами и паркетным полом среднего тона без камина
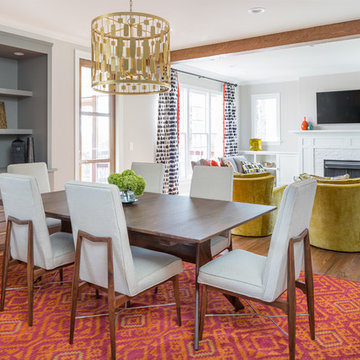
This project consisted of stripping everything to the studs and removing walls on half of the first floor and replacing with custom finishes creating an open concept with zoned living areas.
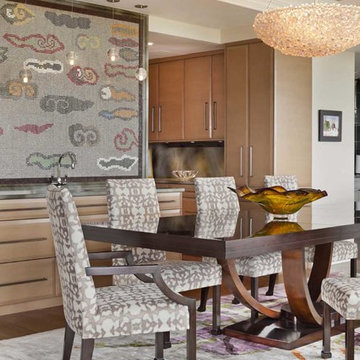
Пример оригинального дизайна: большая кухня-столовая в викторианском стиле с бежевыми стенами и паркетным полом среднего тона без камина
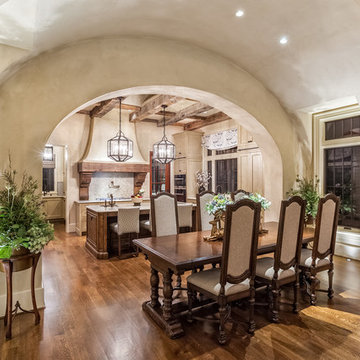
This charming European-inspired home juxtaposes old-world architecture with more contemporary details. The exterior is primarily comprised of granite stonework with limestone accents. The stair turret provides circulation throughout all three levels of the home, and custom iron windows afford expansive lake and mountain views. The interior features custom iron windows, plaster walls, reclaimed heart pine timbers, quartersawn oak floors and reclaimed oak millwork.
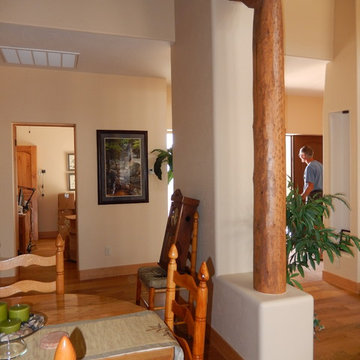
The wooden support beams separate the living room from the dining area. Custom niches and display lighting were built specifically for owners art collection.
Transom windows let the natural light in.
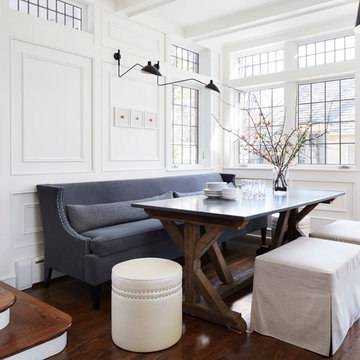
Свежая идея для дизайна: кухня-столовая среднего размера в стиле неоклассика (современная классика) с белыми стенами и паркетным полом среднего тона - отличное фото интерьера
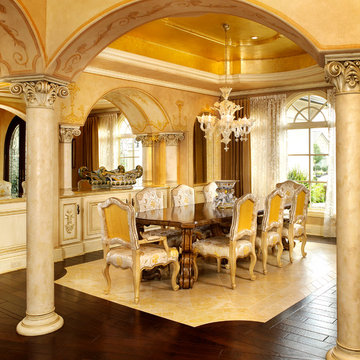
Пример оригинального дизайна: отдельная столовая среднего размера в викторианском стиле с желтыми стенами, паркетным полом среднего тона и коричневым полом без камина
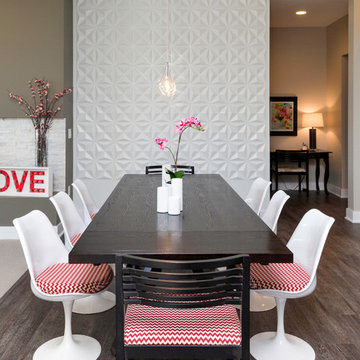
Jake Boyd Photography
На фото: гостиная-столовая среднего размера в современном стиле с серыми стенами, паркетным полом среднего тона и коричневым полом без камина с
На фото: гостиная-столовая среднего размера в современном стиле с серыми стенами, паркетным полом среднего тона и коричневым полом без камина с
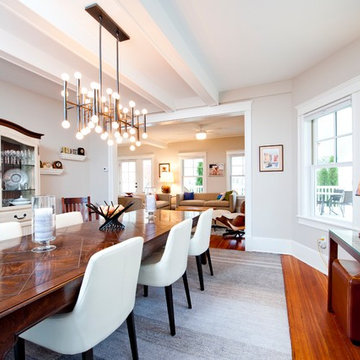
Dining room with neutral tones, upholstered Cody dining chairs by West Elm and a modern linear bare bulb chandelier. Near the windows is a console table with storage ottomans. The casement windows are Ultrex series by Marvin.
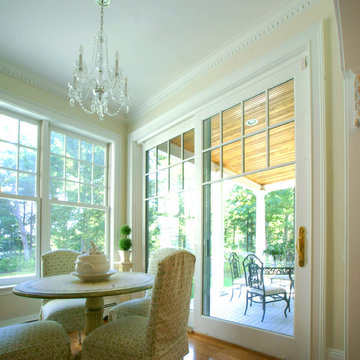
Derived from the famous Captain Derby House of Salem, Massachusetts, this stately, Federal Style home is situated on Chebacco Lake in Hamilton, Massachusetts. This is a home of grand scale featuring ten-foot ceilings on the first floor, nine-foot ceilings on the second floor, six fireplaces, and a grand stair that is the perfect for formal occasions. Despite the grandeur, this is also a home that is built for family living. The kitchen sits at the center of the house’s flow and is surrounded by the other primary living spaces as well as a summer stair that leads directly to the children’s bedrooms. The back of the house features a two-story porch that is perfect for enjoying views of the private yard and Chebacco Lake. Custom details throughout are true to the Georgian style of the home, but retain an inviting charm that speaks to the livability of the home.
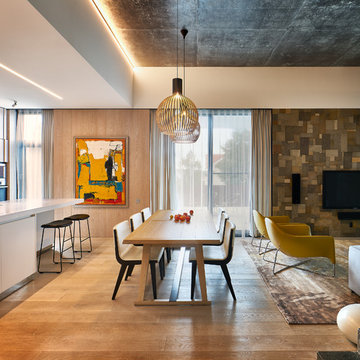
Архитекторы, авторы проекта – Дарья Воронцова, Сергей Ларионов | Архитекутрное Бюро INGENIUM
Фото – Михаил Поморцев | Pro.Foto
Идея дизайна: гостиная-столовая среднего размера в современном стиле с паркетным полом среднего тона и коричневым полом
Идея дизайна: гостиная-столовая среднего размера в современном стиле с паркетным полом среднего тона и коричневым полом
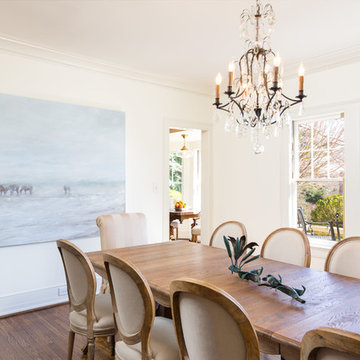
Brendon Pinola
Источник вдохновения для домашнего уюта: большая отдельная столовая с белыми стенами, паркетным полом среднего тона и коричневым полом без камина
Источник вдохновения для домашнего уюта: большая отдельная столовая с белыми стенами, паркетным полом среднего тона и коричневым полом без камина
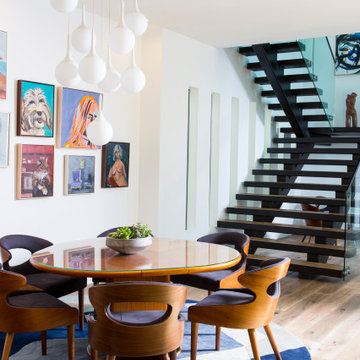
An open concept Dining Room and Kitchen combination, featuring a round dining table for 6 with modern cascading light fixture above. A modern floating staircase with glass panel railing sits next to a hallway flooded by lighting from the modern vertical windows and small wall sconces.

Our Austin studio decided to go bold with this project by ensuring that each space had a unique identity in the Mid-Century Modern style bathroom, butler's pantry, and mudroom. We covered the bathroom walls and flooring with stylish beige and yellow tile that was cleverly installed to look like two different patterns. The mint cabinet and pink vanity reflect the mid-century color palette. The stylish knobs and fittings add an extra splash of fun to the bathroom.
The butler's pantry is located right behind the kitchen and serves multiple functions like storage, a study area, and a bar. We went with a moody blue color for the cabinets and included a raw wood open shelf to give depth and warmth to the space. We went with some gorgeous artistic tiles that create a bold, intriguing look in the space.
In the mudroom, we used siding materials to create a shiplap effect to create warmth and texture – a homage to the classic Mid-Century Modern design. We used the same blue from the butler's pantry to create a cohesive effect. The large mint cabinets add a lighter touch to the space.
---
Project designed by the Atomic Ranch featured modern designers at Breathe Design Studio. From their Austin design studio, they serve an eclectic and accomplished nationwide clientele including in Palm Springs, LA, and the San Francisco Bay Area.
For more about Breathe Design Studio, see here: https://www.breathedesignstudio.com/
To learn more about this project, see here: https://www.breathedesignstudio.com/atomic-ranch
Столовая с паркетным полом среднего тона – фото дизайна интерьера с высоким бюджетом
11