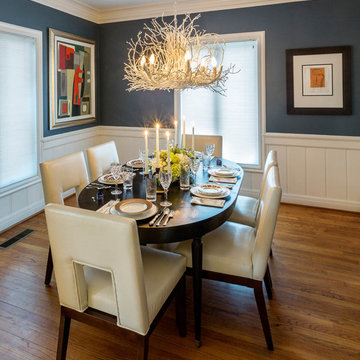Столовая с паркетным полом среднего тона – фото дизайна интерьера с высоким бюджетом
Сортировать:
Бюджет
Сортировать:Популярное за сегодня
21 - 40 из 16 356 фото
1 из 3

Winner of the 2018 Tour of Homes Best Remodel, this whole house re-design of a 1963 Bennet & Johnson mid-century raised ranch home is a beautiful example of the magic we can weave through the application of more sustainable modern design principles to existing spaces.
We worked closely with our client on extensive updates to create a modernized MCM gem.
Extensive alterations include:
- a completely redesigned floor plan to promote a more intuitive flow throughout
- vaulted the ceilings over the great room to create an amazing entrance and feeling of inspired openness
- redesigned entry and driveway to be more inviting and welcoming as well as to experientially set the mid-century modern stage
- the removal of a visually disruptive load bearing central wall and chimney system that formerly partitioned the homes’ entry, dining, kitchen and living rooms from each other
- added clerestory windows above the new kitchen to accentuate the new vaulted ceiling line and create a greater visual continuation of indoor to outdoor space
- drastically increased the access to natural light by increasing window sizes and opening up the floor plan
- placed natural wood elements throughout to provide a calming palette and cohesive Pacific Northwest feel
- incorporated Universal Design principles to make the home Aging In Place ready with wide hallways and accessible spaces, including single-floor living if needed
- moved and completely redesigned the stairway to work for the home’s occupants and be a part of the cohesive design aesthetic
- mixed custom tile layouts with more traditional tiling to create fun and playful visual experiences
- custom designed and sourced MCM specific elements such as the entry screen, cabinetry and lighting
- development of the downstairs for potential future use by an assisted living caretaker
- energy efficiency upgrades seamlessly woven in with much improved insulation, ductless mini splits and solar gain

New home construction in Homewood Alabama photographed for Willow Homes, Willow Design Studio, and Triton Stone Group by Birmingham Alabama based architectural and interiors photographer Tommy Daspit. You can see more of his work at http://tommydaspit.com
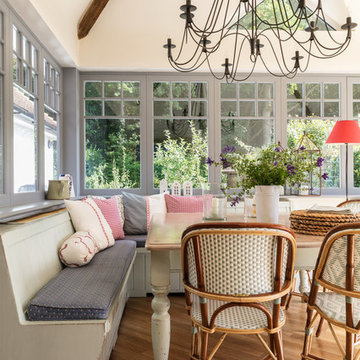
Источник вдохновения для домашнего уюта: большая кухня-столовая в стиле неоклассика (современная классика) с бежевыми стенами, паркетным полом среднего тона и коричневым полом
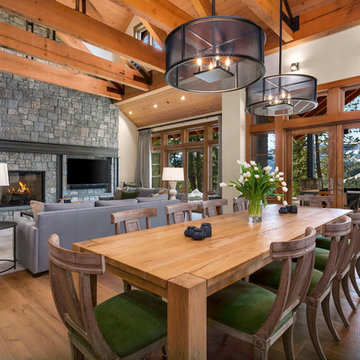
A contemporary farmhouse dining room with some surprising accents fabrics! A mixture of wood adds contrast and keeps the open space from looking monotonous. Black accented chandeliers and luscious green velvets add the finishing touch, making this dining area pop!
Designed by Michelle Yorke Interiors who also serves Seattle as well as Seattle's Eastside suburbs from Mercer Island all the way through Issaquah.
For more about Michelle Yorke, click here: https://michelleyorkedesign.com/
To learn more about this project, click here: https://michelleyorkedesign.com/cascade-mountain-home/

Originally, the room had wainscoting that was not in scale. Architectural interest was added by creating an entirely new wainscoting. The new picture rail on the wainscoting allows for an interesting art display that repeats the angular shapes in the wainscoting.
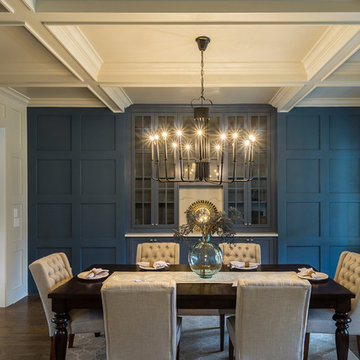
Dining Room with feature wall of custom designed cabinets and judge's paneling throughout
На фото: столовая среднего размера в стиле неоклассика (современная классика) с синими стенами и паркетным полом среднего тона с
На фото: столовая среднего размера в стиле неоклассика (современная классика) с синими стенами и паркетным полом среднего тона с

Breakfast area to the kitchen includes a custom banquette
Идея дизайна: кухня-столовая в классическом стиле с бежевыми стенами и паркетным полом среднего тона
Идея дизайна: кухня-столовая в классическом стиле с бежевыми стенами и паркетным полом среднего тона
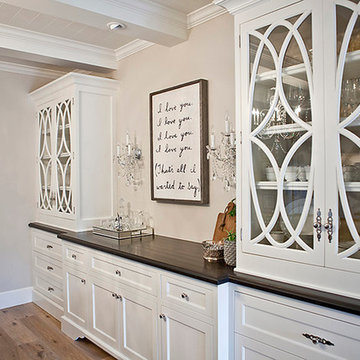
Kristen Vincent Photography
На фото: большая гостиная-столовая в стиле неоклассика (современная классика) с бежевыми стенами и паркетным полом среднего тона без камина
На фото: большая гостиная-столовая в стиле неоклассика (современная классика) с бежевыми стенами и паркетным полом среднего тона без камина
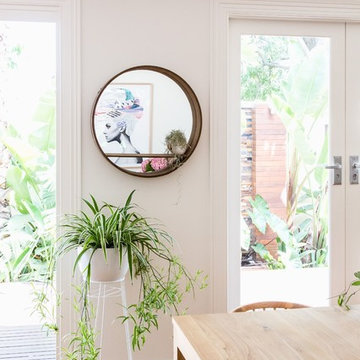
Suzi Appel Photography
Идея дизайна: большая столовая в скандинавском стиле с белыми стенами и паркетным полом среднего тона
Идея дизайна: большая столовая в скандинавском стиле с белыми стенами и паркетным полом среднего тона
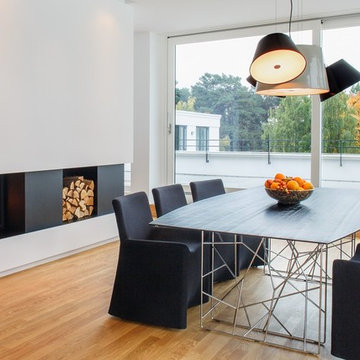
Kühnapfel Fotografie
На фото: большая гостиная-столовая в современном стиле с паркетным полом среднего тона, фасадом камина из штукатурки, двусторонним камином, белыми стенами и бежевым полом
На фото: большая гостиная-столовая в современном стиле с паркетным полом среднего тона, фасадом камина из штукатурки, двусторонним камином, белыми стенами и бежевым полом
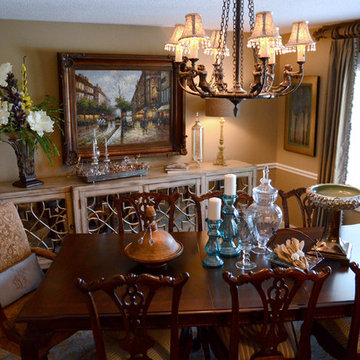
На фото: отдельная столовая среднего размера в классическом стиле с бежевыми стенами и паркетным полом среднего тона
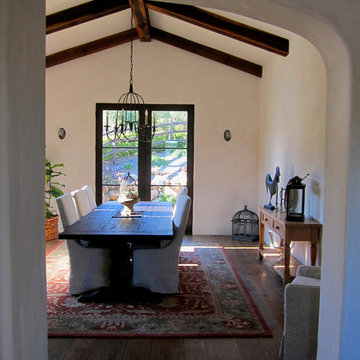
Design Consultant Jeff Doubét is the author of Creating Spanish Style Homes: Before & After – Techniques – Designs – Insights. The 240 page “Design Consultation in a Book” is now available. Please visit SantaBarbaraHomeDesigner.com for more info.
Jeff Doubét specializes in Santa Barbara style home and landscape designs. To learn more info about the variety of custom design services I offer, please visit SantaBarbaraHomeDesigner.com
Jeff Doubét is the Founder of Santa Barbara Home Design - a design studio based in Santa Barbara, California USA.
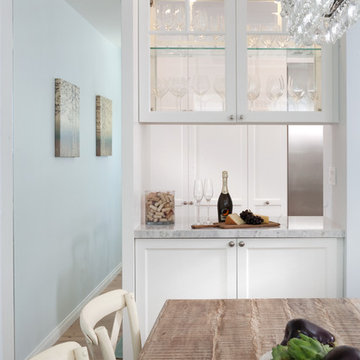
Photos by Holly Lepere
Стильный дизайн: большая кухня-столовая в морском стиле с синими стенами и паркетным полом среднего тона без камина - последний тренд
Стильный дизайн: большая кухня-столовая в морском стиле с синими стенами и паркетным полом среднего тона без камина - последний тренд
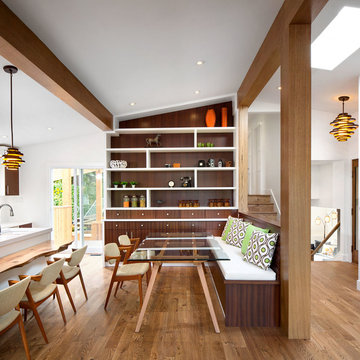
Ema Peter Photography
На фото: кухня-столовая среднего размера в стиле ретро с белыми стенами и паркетным полом среднего тона с
На фото: кухня-столовая среднего размера в стиле ретро с белыми стенами и паркетным полом среднего тона с

The built-in banquette frames and showcases the client’s treasured leaded glass triptych as it surrounds a hammered copper breakfast table with a steel base. The built-in banquette frames and showcases the client’s treasured leaded glass triptych as it surrounds a hammered copper breakfast tabletop.
A Bonisolli Photography
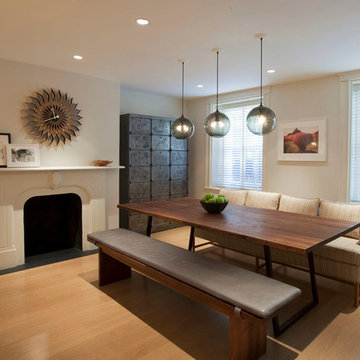
Elizabeth Felicella Photography
Стильный дизайн: большая гостиная-столовая в стиле модернизм с белыми стенами, паркетным полом среднего тона, стандартным камином и фасадом камина из штукатурки - последний тренд
Стильный дизайн: большая гостиная-столовая в стиле модернизм с белыми стенами, паркетным полом среднего тона, стандартным камином и фасадом камина из штукатурки - последний тренд
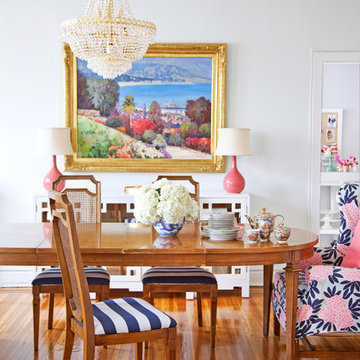
Wingback chair in Navy Fleur Chinoise fabric by Caitlin Wilson Textiles.
Courtney Apple Photography
Идея дизайна: столовая в стиле фьюжн с белыми стенами и паркетным полом среднего тона
Идея дизайна: столовая в стиле фьюжн с белыми стенами и паркетным полом среднего тона
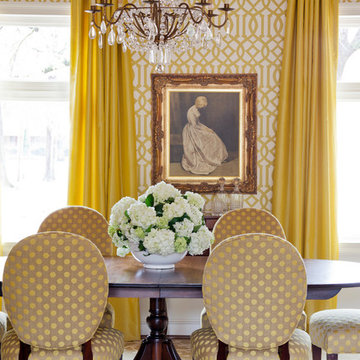
Photography - Nancy Nolan
Wallpaper is F. Schumacher
Стильный дизайн: столовая среднего размера в современном стиле с желтыми стенами и паркетным полом среднего тона - последний тренд
Стильный дизайн: столовая среднего размера в современном стиле с желтыми стенами и паркетным полом среднего тона - последний тренд
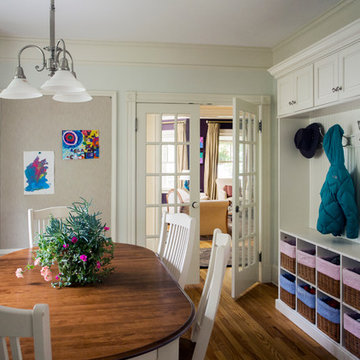
Looking at this home today, you would never know that the project began as a poorly maintained duplex. Luckily, the homeowners saw past the worn façade and engaged our team to uncover and update the Victorian gem that lay underneath. Taking special care to preserve the historical integrity of the 100-year-old floor plan, we returned the home back to its original glory as a grand, single family home.
The project included many renovations, both small and large, including the addition of a a wraparound porch to bring the façade closer to the street, a gable with custom scrollwork to accent the new front door, and a more substantial balustrade. Windows were added to bring in more light and some interior walls were removed to open up the public spaces to accommodate the family’s lifestyle.
You can read more about the transformation of this home in Old House Journal: http://www.cummingsarchitects.com/wp-content/uploads/2011/07/Old-House-Journal-Dec.-2009.pdf
Photo Credit: Eric Roth
Столовая с паркетным полом среднего тона – фото дизайна интерьера с высоким бюджетом
2
