Столовая с панелями на стенах и кирпичными стенами – фото дизайна интерьера
Сортировать:
Бюджет
Сортировать:Популярное за сегодня
121 - 140 из 2 652 фото
1 из 3
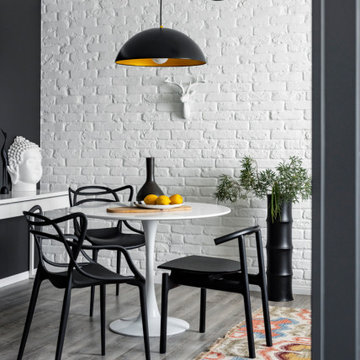
Стильный дизайн: столовая среднего размера в современном стиле с белыми стенами, серым полом и кирпичными стенами - последний тренд

We were commissioned by our clients to design a light and airy open-plan kitchen and dining space with plenty of natural light whilst also capturing the views of the fields at the rear of their property. We not only achieved that but also took our designs a step further to create a beautiful first-floor ensuite bathroom to the master bedroom which our clients love!
Our initial brief was very clear and concise, with our clients having a good understanding of what they wanted to achieve – the removal of the existing conservatory to create an open and light-filled space that then connects on to what was originally a small and dark kitchen. The two-storey and single-storey rear extension with beautiful high ceilings, roof lights, and French doors with side lights on the rear, flood the interior spaces with natural light and allow for a beautiful, expansive feel whilst also affording stunning views over the fields. This new extension allows for an open-plan kitchen/dining space that feels airy and light whilst also maximising the views of the surrounding countryside.
The only change during the concept design was the decision to work in collaboration with the client’s adjoining neighbour to design and build their extensions together allowing a new party wall to be created and the removal of wasted space between the two properties. This allowed them both to gain more room inside both properties and was essentially a win-win for both clients, with the original concept design being kept the same but on a larger footprint to include the new party wall.
The different floor levels between the two properties with their extensions and building on the party wall line in the new wall was a definite challenge. It allowed us only a very small area to work to achieve both of the extensions and the foundations needed to be very deep due to the ground conditions, as advised by Building Control. We overcame this by working in collaboration with the structural engineer to design the foundations and the work of the project manager in managing the team and site efficiently.
We love how large and light-filled the space feels inside, the stunning high ceilings, and the amazing views of the surrounding countryside on the rear of the property. The finishes inside and outside have blended seamlessly with the existing house whilst exposing some original features such as the stone walls, and the connection between the original cottage and the new extension has allowed the property to still retain its character.
There are a number of special features to the design – the light airy high ceilings in the extension, the open plan kitchen and dining space, the connection to the original cottage whilst opening up the rear of the property into the extension via an existing doorway, the views of the beautiful countryside, the hidden nature of the extension allowing the cottage to retain its original character and the high-end materials which allows the new additions to blend in seamlessly.
The property is situated within the AONB (Area of Outstanding Natural Beauty) and our designs were sympathetic to the Cotswold vernacular and character of the existing property, whilst maximising its views of the stunning surrounding countryside.
The works have massively improved our client’s lifestyles and the way they use their home. The previous conservatory was originally used as a dining space however the temperatures inside made it unusable during hot and cold periods and also had the effect of making the kitchen very small and dark, with the existing stone walls blocking out natural light and only a small window to allow for light and ventilation. The original kitchen didn’t feel open, warm, or welcoming for our clients.
The new extension allowed us to break through the existing external stone wall to create a beautiful open-plan kitchen and dining space which is both warm, cosy, and welcoming, but also filled with natural light and affords stunning views of the gardens and fields beyond the property. The space has had a huge impact on our client’s feelings towards their main living areas and created a real showcase entertainment space.
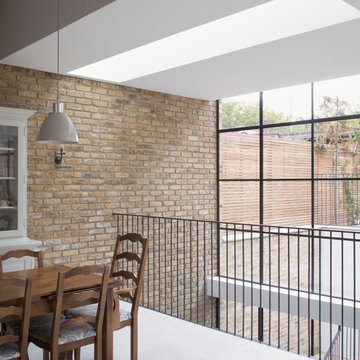
View of open plan dining area and basement lightwell
Стильный дизайн: большая столовая в современном стиле с желтыми стенами, полом из керамогранита, серым полом и кирпичными стенами - последний тренд
Стильный дизайн: большая столовая в современном стиле с желтыми стенами, полом из керамогранита, серым полом и кирпичными стенами - последний тренд
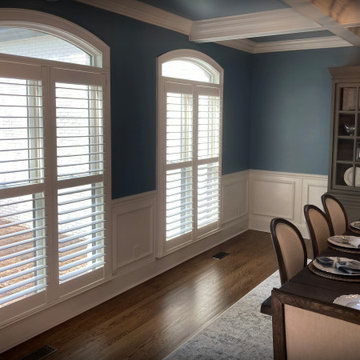
Dining room shutters with 3 1/2" louvers provide a stately atmosphere in these large windows. These feature a true "invisible tilt" function with no visible tilt mechanism on either side of the shutter!
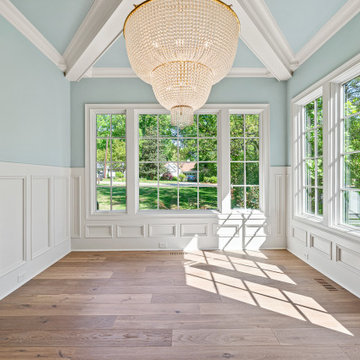
На фото: большая отдельная столовая в классическом стиле с синими стенами, паркетным полом среднего тона, коричневым полом, кессонным потолком и панелями на стенах

На фото: огромная отдельная столовая в стиле неоклассика (современная классика) с серыми стенами, полом из бамбука, сводчатым потолком и панелями на стенах
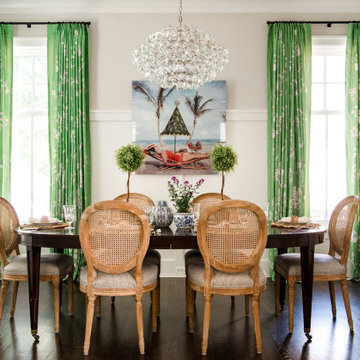
Western Springs, IL Home by Charles Vincent George Architects.
Interior Photography by Erin Konrath
Interiors by Jessica Cunningham
Пример оригинального дизайна: столовая в классическом стиле с белыми стенами, паркетным полом среднего тона, коричневым полом и панелями на стенах
Пример оригинального дизайна: столовая в классическом стиле с белыми стенами, паркетным полом среднего тона, коричневым полом и панелями на стенах
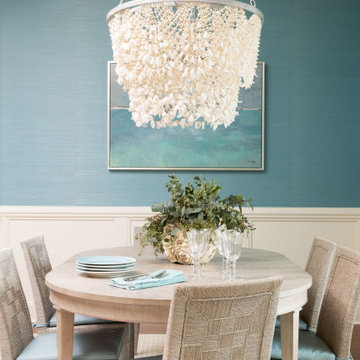
Стильный дизайн: столовая в морском стиле с синими стенами, паркетным полом среднего тона, коричневым полом и панелями на стенах - последний тренд
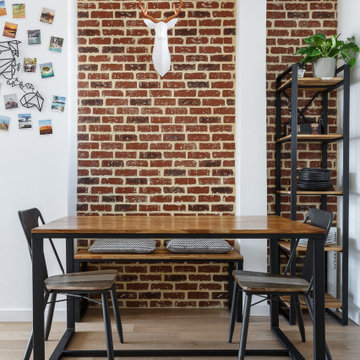
Voilà un projet de rénovation un peu particulier. Il nous a été confié par Cyril qui a grandi avec sa famille dans ce joli 50 m2. Aujourd'hui, ce bien lui appartient et il souhaitait se le réapproprier en rénovant chaque pièce. Coup de cœur pour la cuisine ouverte et sa petite verrière et la salle de bain black & white.
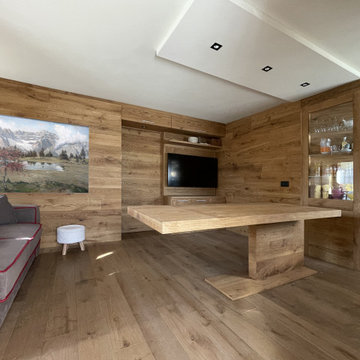
На фото: маленькая гостиная-столовая в современном стиле с коричневыми стенами, светлым паркетным полом, коричневым полом, многоуровневым потолком и панелями на стенах для на участке и в саду с
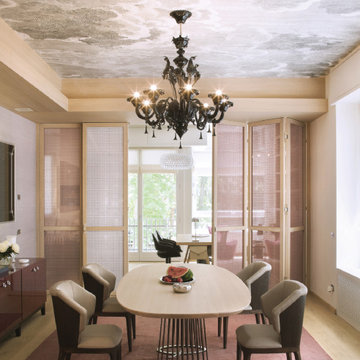
Situé au cœur du centre historique de Milan et donnant sur le joli parc Boschetti, cet appartement sur mesure de 140 m² a été conçu et dessiné pour une société italienne d'électronique et comprend de luxueux espaces de conférence et de séjour ainsi qu'une chambre d'amis. Tous les meubles et accessoires ont été créés spécifiquement pour l'appartement et ont été fabriqués à la main en Italie, alliant le meilleur de l'artisanat à un design contemporain épuré.

The dining room and kitchen spill out onto a roof top terrace to encourage summer barbeques and sunset dinner spectacles.
Идея дизайна: гостиная-столовая в стиле модернизм с бетонным полом, серым полом, деревянным потолком, кирпичными стенами и черными стенами
Идея дизайна: гостиная-столовая в стиле модернизм с бетонным полом, серым полом, деревянным потолком, кирпичными стенами и черными стенами
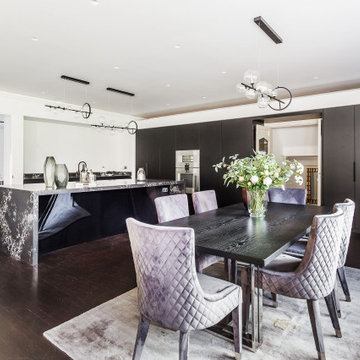
Источник вдохновения для домашнего уюта: огромная гостиная-столовая в стиле кантри с белыми стенами, темным паркетным полом, коричневым полом и панелями на стенах
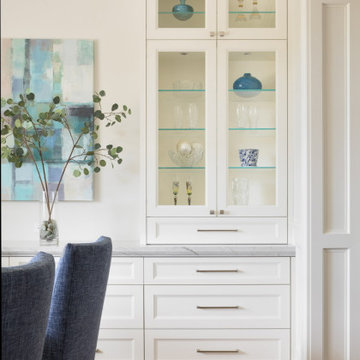
Custom home designed by Kohlstaat & Associates and Lydia Lyons Designs, Natalie Tan Landscape Architect. Designed for a growing family located in Monte Sereno. The home includes great indoor - outdoor spaces, formal and informal entertaining spaces.
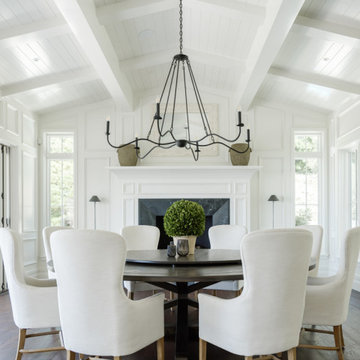
t may be hard to tell from the photos but this custom round dining table is huge! We created this for our client to be 8.5 feet in diameter. The lazy Susan that sits on top of it is actually 5 feet in diameter. But in the space, it was absolutely perfect.
The groove around the perimeter is a subtle but nice detail that draws your eye in. The base is reinforced with floating mortise and tenon joinery and the underside of the table is laced with large steel c channels to keep the large table top flat over time.
The dark and rich finish goes beautifully with the classic paneled bright interior of the home.
This dining table was hand made in San Diego, California.
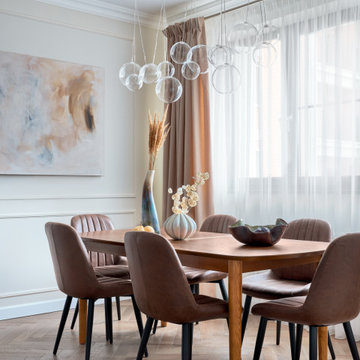
Стайлинг для интерьерной фотосъемки квартиры 120 кв.м. в ЖК "Дом на Щукинской"
Дизайн: Елизавета Волович
Фото: Наталья Вершинина
Стильный дизайн: большая кухня-столовая в стиле неоклассика (современная классика) с бежевыми стенами, бежевым полом и панелями на стенах - последний тренд
Стильный дизайн: большая кухня-столовая в стиле неоклассика (современная классика) с бежевыми стенами, бежевым полом и панелями на стенах - последний тренд
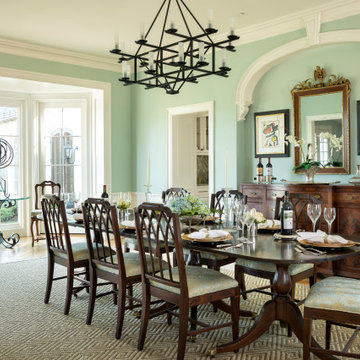
На фото: столовая в классическом стиле с зелеными стенами, паркетным полом среднего тона, коричневым полом и панелями на стенах

На фото: огромная гостиная-столовая в стиле лофт с белыми стенами, коричневым полом, балками на потолке и кирпичными стенами
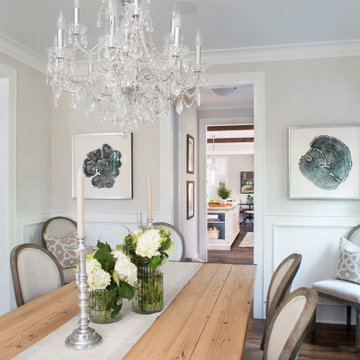
На фото: отдельная столовая в классическом стиле с серыми стенами, темным паркетным полом, коричневым полом и панелями на стенах с
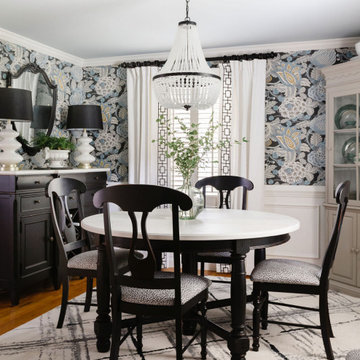
A timeless, curated dining room designed with a fresh look and color. The black and white furnishings keep the room feeling elegant, yet bold.
Пример оригинального дизайна: маленькая отдельная столовая в стиле неоклассика (современная классика) с обоями на стенах, панелями на части стены, панелями на стенах, разноцветными стенами, паркетным полом среднего тона и коричневым полом без камина для на участке и в саду
Пример оригинального дизайна: маленькая отдельная столовая в стиле неоклассика (современная классика) с обоями на стенах, панелями на части стены, панелями на стенах, разноцветными стенами, паркетным полом среднего тона и коричневым полом без камина для на участке и в саду
Столовая с панелями на стенах и кирпичными стенами – фото дизайна интерьера
7