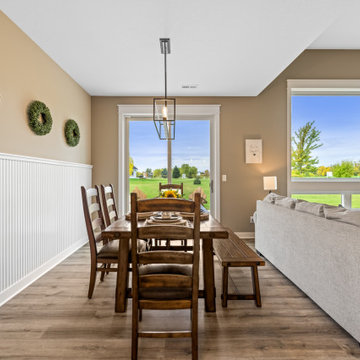Столовая с панелями на стенах и кирпичными стенами – фото дизайна интерьера
Сортировать:
Бюджет
Сортировать:Популярное за сегодня
41 - 60 из 2 652 фото
1 из 3
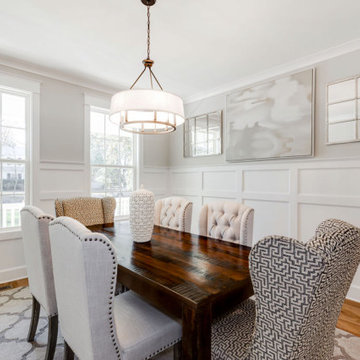
Richmond Hill Design + Build brings you this gorgeous American four-square home, crowned with a charming, black metal roof in Richmond’s historic Ginter Park neighborhood! Situated on a .46 acre lot, this craftsman-style home greets you with double, 8-lite front doors and a grand, wrap-around front porch. Upon entering the foyer, you’ll see the lovely dining room on the left, with crisp, white wainscoting and spacious sitting room/study with French doors to the right. Straight ahead is the large family room with a gas fireplace and flanking 48” tall built-in shelving. A panel of expansive 12’ sliding glass doors leads out to the 20’ x 14’ covered porch, creating an indoor/outdoor living and entertaining space. An amazing kitchen is to the left, featuring a 7’ island with farmhouse sink, stylish gold-toned, articulating faucet, two-toned cabinetry, soft close doors/drawers, quart countertops and premium Electrolux appliances. Incredibly useful butler’s pantry, between the kitchen and dining room, sports glass-front, upper cabinetry and a 46-bottle wine cooler. With 4 bedrooms, 3-1/2 baths and 5 walk-in closets, space will not be an issue. The owner’s suite has a freestanding, soaking tub, large frameless shower, water closet and 2 walk-in closets, as well a nice view of the backyard. Laundry room, with cabinetry and counter space, is conveniently located off of the classic central hall upstairs. Three additional bedrooms, all with walk-in closets, round out the second floor, with one bedroom having attached full bath and the other two bedrooms sharing a Jack and Jill bath. Lovely hickory wood floors, upgraded Craftsman trim package and custom details throughout!
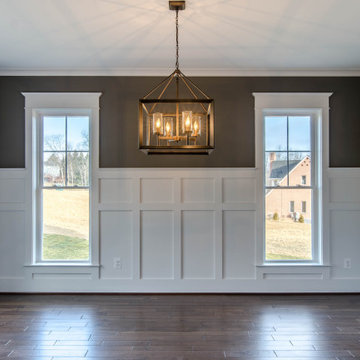
На фото: столовая в стиле кантри с темным паркетным полом, коричневым полом и панелями на стенах
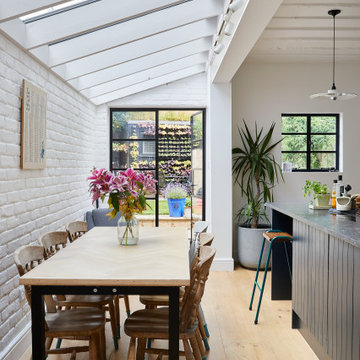
Идея дизайна: кухня-столовая в современном стиле с белыми стенами, светлым паркетным полом, бежевым полом и кирпичными стенами

На фото: гостиная-столовая среднего размера в современном стиле с коричневыми стенами, бетонным полом, серым полом, балками на потолке и панелями на стенах с

На фото: гостиная-столовая среднего размера в скандинавском стиле с бетонным полом, серым полом, балками на потолке и кирпичными стенами

Designed from a “high-tech, local handmade” philosophy, this house was conceived with the selection of locally sourced materials as a starting point. Red brick is widely produced in San Pedro Cholula, making it the stand-out material of the house.
An artisanal arrangement of each brick, following a non-perpendicular modular repetition, allowed expressivity for both material and geometry-wise while maintaining a low cost.
The house is an introverted one and incorporates design elements that aim to simultaneously bring sufficient privacy, light and natural ventilation: a courtyard and interior-facing terrace, brick-lattices and windows that open up to selected views.
In terms of the program, the said courtyard serves to articulate and bring light and ventilation to two main volumes: The first one comprised of a double-height space containing a living room, dining room and kitchen on the first floor, and bedroom on the second floor. And a second one containing a smaller bedroom and service areas on the first floor, and a large terrace on the second.
Various elements such as wall lamps and an electric meter box (among others) were custom-designed and crafted for the house.
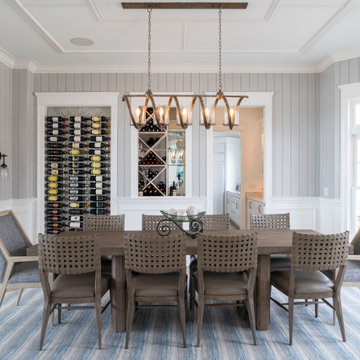
In the dining room we added grey nickel gap planking installed vertically for that coastal-feel. We did the recess for the "label forward" wine storage over a grey mosaic herringbone tiled back wall. The "cork screw" chandelier was the star of the room.
Steve Buchanan Photography

Another view I've not shared before of our extension project in Maida Vale, West London. I think this shot truly reveals the glass 'skylight' ceiling which gives the dining area such a wonderful 'outdoor-in' experience. The brief for the family home was to design a rear extension with an open-plan kitchen and dining area. The bespoke banquette seating with a soft grey fabric offers plenty of room for the family and provides useful storage under the seats. And the sliding glass doors by @maxlightltd open out onto the garden.
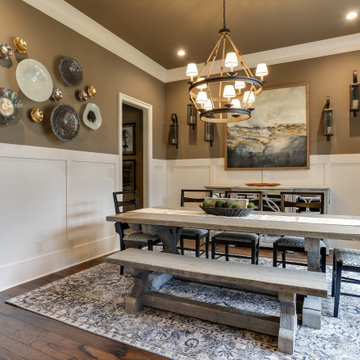
На фото: столовая в стиле рустика с коричневыми стенами, темным паркетным полом, коричневым полом и панелями на стенах
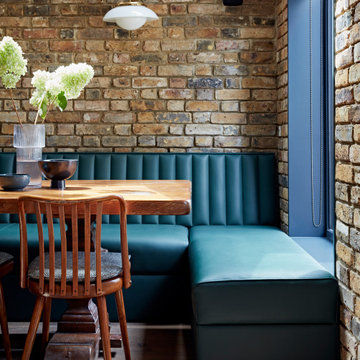
Источник вдохновения для домашнего уюта: кухня-столовая в современном стиле с светлым паркетным полом и кирпичными стенами
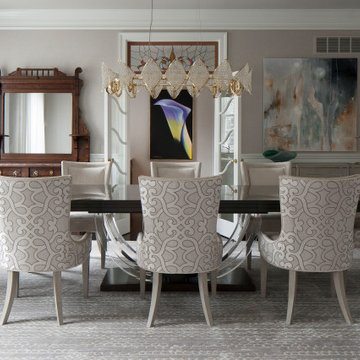
На фото: отдельная столовая в стиле неоклассика (современная классика) с серыми стенами, темным паркетным полом, коричневым полом и панелями на стенах с
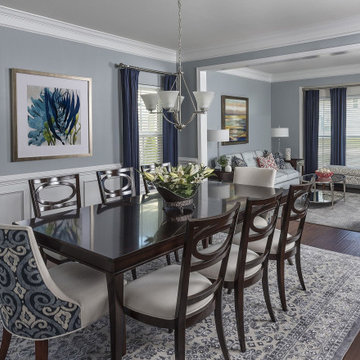
На фото: столовая в стиле неоклассика (современная классика) с синими стенами, темным паркетным полом, коричневым полом и панелями на стенах
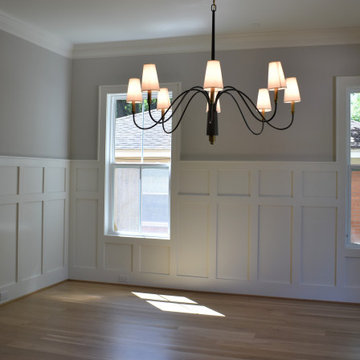
Источник вдохновения для домашнего уюта: столовая в стиле кантри с серыми стенами, светлым паркетным полом и панелями на стенах
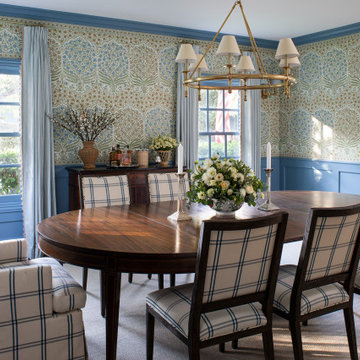
Свежая идея для дизайна: отдельная столовая в классическом стиле с обоями на стенах, панелями на стенах, разноцветными стенами, темным паркетным полом и коричневым полом - отличное фото интерьера
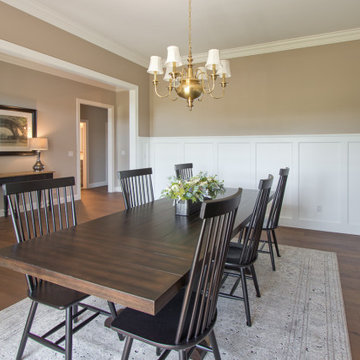
Идея дизайна: столовая в стиле неоклассика (современная классика) с бежевыми стенами, паркетным полом среднего тона, коричневым полом и панелями на стенах
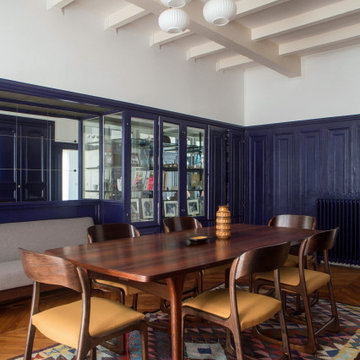
Идея дизайна: большая отдельная столовая в стиле фьюжн с синими стенами, паркетным полом среднего тона, коричневым полом и панелями на стенах
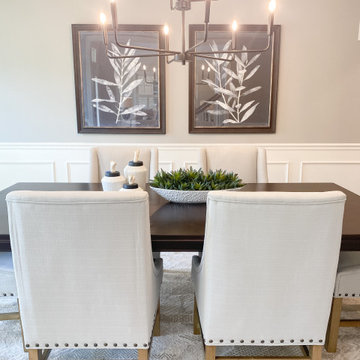
На фото: большая отдельная столовая в стиле неоклассика (современная классика) с серыми стенами, паркетным полом среднего тона, коричневым полом и панелями на стенах с
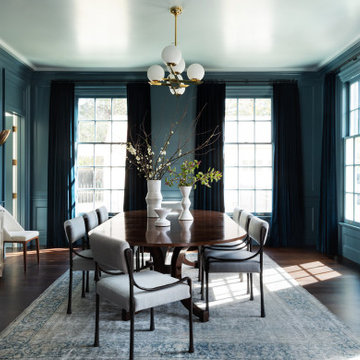
Пример оригинального дизайна: отдельная столовая в стиле неоклассика (современная классика) с синими стенами, темным паркетным полом, коричневым полом и панелями на стенах
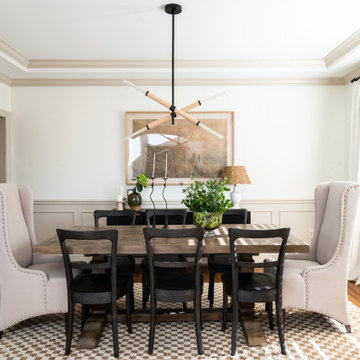
Стильный дизайн: отдельная столовая в стиле неоклассика (современная классика) с белыми стенами, паркетным полом среднего тона, коричневым полом и панелями на стенах - последний тренд
Столовая с панелями на стенах и кирпичными стенами – фото дизайна интерьера
3
