Столовая с оранжевыми стенами и белыми стенами – фото дизайна интерьера
Сортировать:
Бюджет
Сортировать:Популярное за сегодня
201 - 220 из 95 027 фото
1 из 3
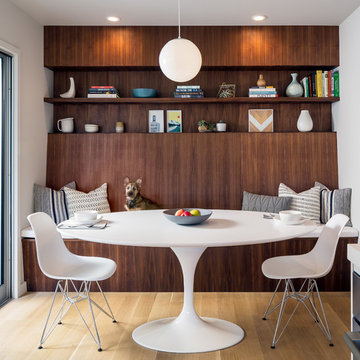
Breakfast nook/Homework station with built-in shelves.
Scott Hargis Photography.
Пример оригинального дизайна: кухня-столовая в стиле ретро с белыми стенами, светлым паркетным полом и бежевым полом
Пример оригинального дизайна: кухня-столовая в стиле ретро с белыми стенами, светлым паркетным полом и бежевым полом
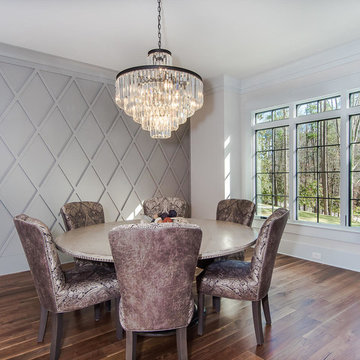
На фото: столовая среднего размера в стиле неоклассика (современная классика) с белыми стенами, светлым паркетным полом и бежевым полом без камина
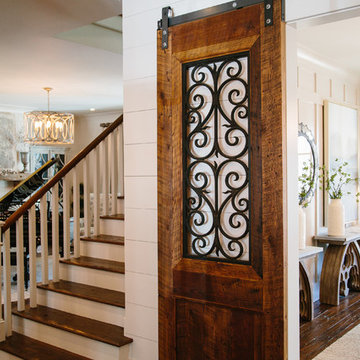
Идея дизайна: отдельная столовая среднего размера в стиле неоклассика (современная классика) с белыми стенами и паркетным полом среднего тона
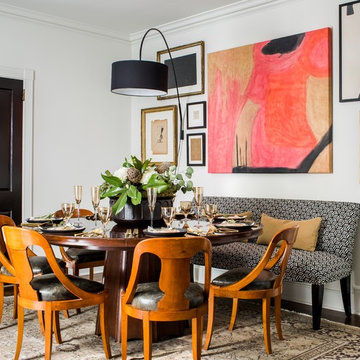
Jeff Herr Photography
Свежая идея для дизайна: столовая в стиле неоклассика (современная классика) с белыми стенами, темным паркетным полом и коричневым полом - отличное фото интерьера
Свежая идея для дизайна: столовая в стиле неоклассика (современная классика) с белыми стенами, темным паркетным полом и коричневым полом - отличное фото интерьера
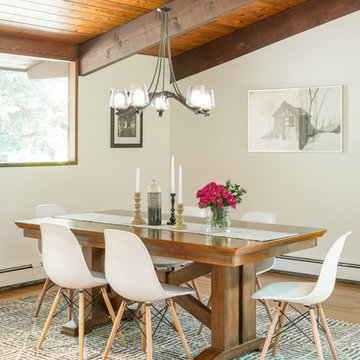
Photo: Kyle Caldwell
На фото: кухня-столовая среднего размера в стиле ретро с белыми стенами и светлым паркетным полом без камина
На фото: кухня-столовая среднего размера в стиле ретро с белыми стенами и светлым паркетным полом без камина
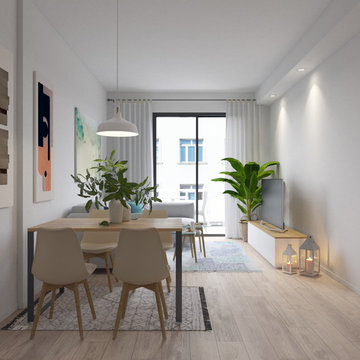
На фото: маленькая гостиная-столовая в скандинавском стиле с белыми стенами и паркетным полом среднего тона для на участке и в саду
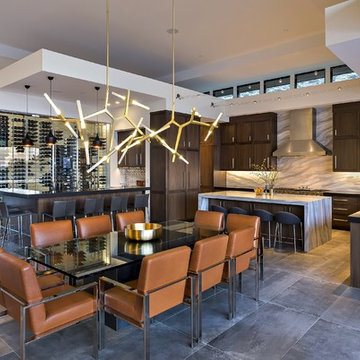
Nestled in its own private and gated 10 acre hidden canyon this spectacular home offers serenity and tranquility with million dollar views of the valley beyond. Walls of glass bring the beautiful desert surroundings into every room of this 7500 SF luxurious retreat. Thompson photographic
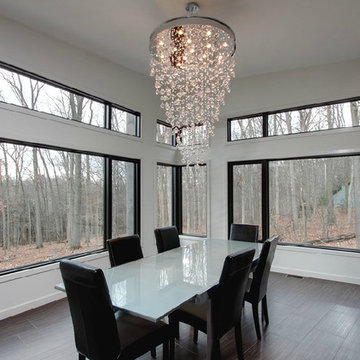
Свежая идея для дизайна: большая отдельная столовая в стиле модернизм с белыми стенами и темным паркетным полом без камина - отличное фото интерьера
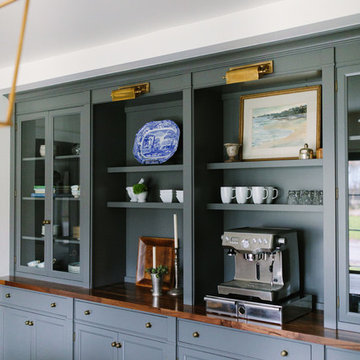
The coffee bar in the open Kitchen/Dining/Family space. Stoffer Photography
Источник вдохновения для домашнего уюта: большая гостиная-столовая в стиле кантри с белыми стенами и темным паркетным полом
Источник вдохновения для домашнего уюта: большая гостиная-столовая в стиле кантри с белыми стенами и темным паркетным полом

Erhard Pfeiffer
Источник вдохновения для домашнего уюта: огромная гостиная-столовая в стиле кантри с белыми стенами, паркетным полом среднего тона, стандартным камином и фасадом камина из кирпича
Источник вдохновения для домашнего уюта: огромная гостиная-столовая в стиле кантри с белыми стенами, паркетным полом среднего тона, стандартным камином и фасадом камина из кирпича
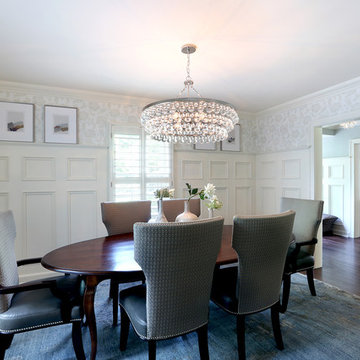
Located in the heart of a 1920’s urban neighborhood, this classically designed home went through a dramatic transformation. Several updates over the years had rendered the space dated and feeling disjointed. The main level received cosmetic updates to the kitchen, dining, formal living and family room to bring the decor out of the 90’s and into the 21st century. Space from a coat closet and laundry room was reallocated to the transformation of a storage closet into a stylish powder room. Upstairs, custom cabinetry, built-ins, along with fixture and material updates revamped the look and feel of the bedrooms and bathrooms. But the most striking alterations occurred on the home’s exterior, with the addition of a 24′ x 52′ pool complete with built-in tanning shelf, programmable LED lights and bubblers as well as an elevated spa with waterfall feature. A custom pool house was added to compliment the original architecture of the main home while adding a kitchenette, changing facilities and storage space to enhance the functionality of the pool area. The landscaping received a complete overhaul and Oaks Rialto pavers were added surrounding the pool, along with a lounge space shaded by a custom-built pergola. These renovations and additions converted this residence from well-worn to a stunning, urban oasis.
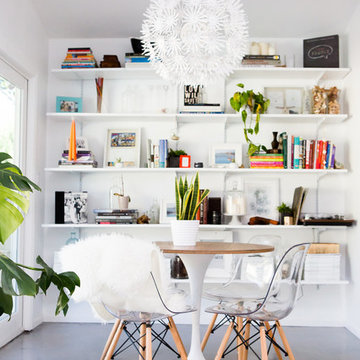
Photo credit: JacPfef.com
Идея дизайна: столовая в современном стиле с белыми стенами без камина
Идея дизайна: столовая в современном стиле с белыми стенами без камина
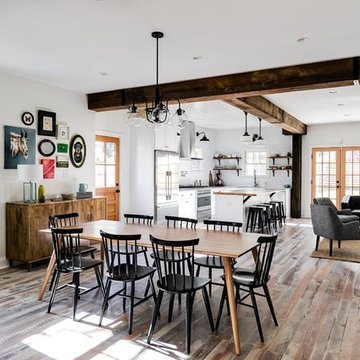
Wellborn + Wright has teamed up with Richmond native Cobblestone Development Group again for this incredible renovation. What was originally a constricting, one story brick ranch house from the mid 20th century is now a bright, soaring, three story home with a much more open and inviting floor plan. Be sure to flip through the slideshow above to the last 3 pictures which show the “before and after” versions of the kitchen and entryway.
Wellborn + Wright was happy to provide the smooth surface box beams that ran along the ceiling and “sectioned off” the individual living spaces on the first floor – kitchen, living room, dining room – without actually dividing the space itself. A mantle (not shown) and kitchen island counter top made from reclaimed white oak can be found in the kitchen and living room respectively. It should be noted that, while W+ didn’t provide the flooring for this project, what you see here is an exact match to our South Hampton oak flooring – so if you like what you see on the floors just as much as the ceiling, we can definitely help you there!
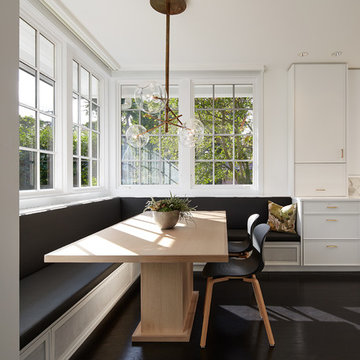
General Contractor: C&P Remodeling, Inc.
Architect: Robbins Architecture
Photographer: Hedrich Blessing
На фото: кухня-столовая среднего размера в стиле неоклассика (современная классика) с белыми стенами и темным паркетным полом с
На фото: кухня-столовая среднего размера в стиле неоклассика (современная классика) с белыми стенами и темным паркетным полом с
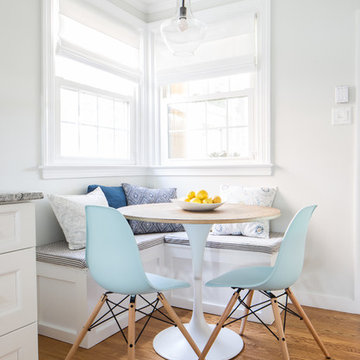
Aliza Schlabach Photography
Идея дизайна: столовая среднего размера в стиле неоклассика (современная классика) с паркетным полом среднего тона и белыми стенами без камина
Идея дизайна: столовая среднего размера в стиле неоклассика (современная классика) с паркетным полом среднего тона и белыми стенами без камина
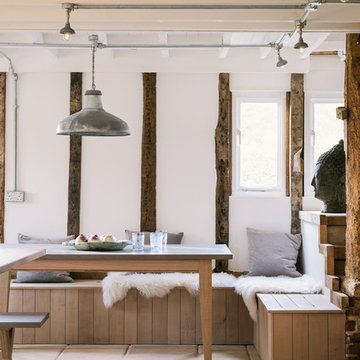
deVOL Kitchens
Пример оригинального дизайна: большая гостиная-столовая в стиле рустика с белыми стенами
Пример оригинального дизайна: большая гостиная-столовая в стиле рустика с белыми стенами
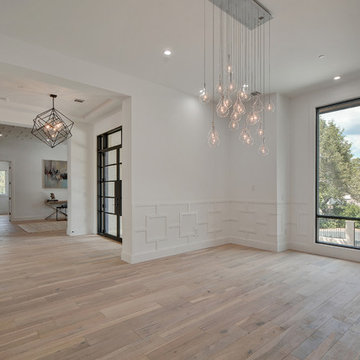
Walk on sunshine with Skyline Floorscapes' Ivory White Oak. This smooth operator of floors adds charm to any room. Its delightfully light tones will have you whistling while you work, play, or relax at home.
This amazing reclaimed wood style is a perfect environmentally-friendly statement for a modern space, or it will match the design of an older house with its vintage style. The ivory color will brighten up any room.
This engineered wood is extremely strong with nine layers and a 3mm wear layer of White Oak on top. The wood is handscraped, adding to the lived-in quality of the wood. This will make it look like it has been in your home all along.
Each piece is 7.5-in. wide by 71-in. long by 5/8-in. thick in size. It comes with a 35-year finish warranty and a lifetime structural warranty.
This is a real wood engineered flooring product made from white oak. It has a beautiful ivory color with hand scraped, reclaimed planks that are finished in oil. The planks have a tongue & groove construction that can be floated, glued or nailed down.
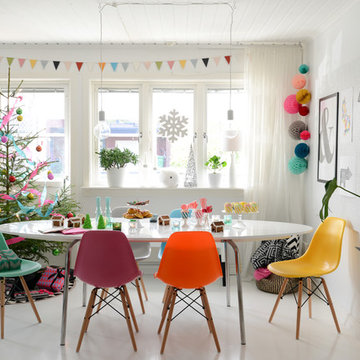
Anna Stenberg add: design © Houzz 2016
На фото: столовая среднего размера в скандинавском стиле с белыми стенами
На фото: столовая среднего размера в скандинавском стиле с белыми стенами
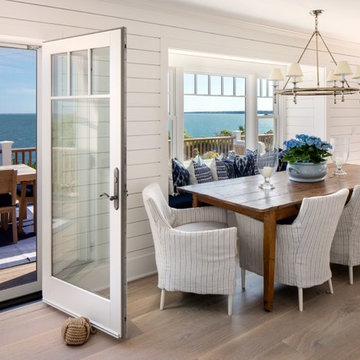
Источник вдохновения для домашнего уюта: кухня-столовая в морском стиле с белыми стенами и паркетным полом среднего тона
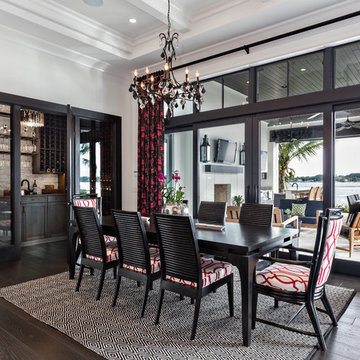
Ron Rosenzweig
Идея дизайна: столовая в современном стиле с белыми стенами и темным паркетным полом
Идея дизайна: столовая в современном стиле с белыми стенами и темным паркетным полом
Столовая с оранжевыми стенами и белыми стенами – фото дизайна интерьера
11