Столовая с оранжевыми стенами – фото дизайна интерьера с высоким бюджетом
Сортировать:
Бюджет
Сортировать:Популярное за сегодня
161 - 180 из 212 фото
1 из 3
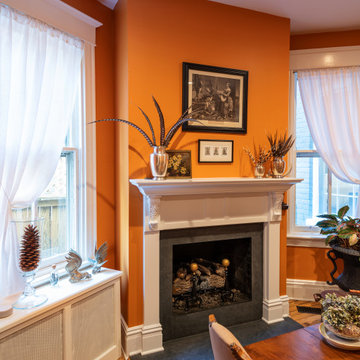
A dated and jarringly "modern" raised hearth brick fireplace dominated the dining room of this 1908 rowhouse. It was replaced by a custom fireplace mantel, gas log insert, honed Virginia Slate surround. The warm orange paint is Sherwin Williams Marigold, the trim is Benjamin Moore Simply White.
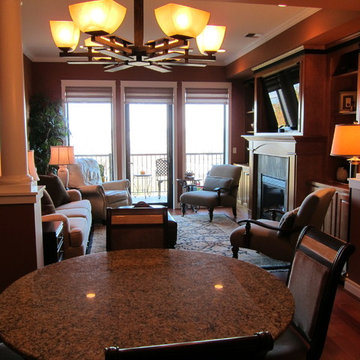
Свежая идея для дизайна: гостиная-столовая среднего размера в стиле неоклассика (современная классика) с оранжевыми стенами, паркетным полом среднего тона, стандартным камином и фасадом камина из плитки - отличное фото интерьера
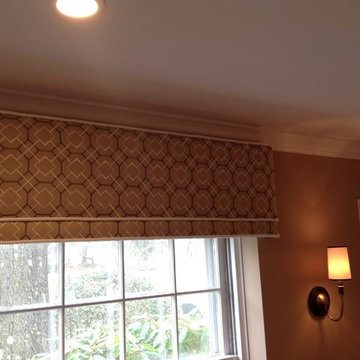
Стильный дизайн: кухня-столовая среднего размера в классическом стиле с оранжевыми стенами и паркетным полом среднего тона без камина - последний тренд
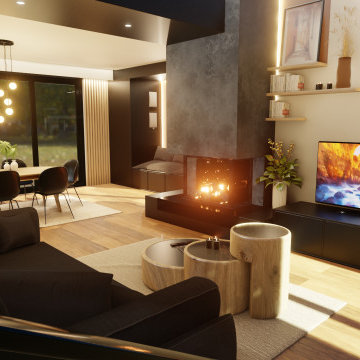
Ouvrir les espaces pour obtenir une pièce de vie ouverte. Retirer le couloir en gardant une séparation avec les espaces de nuit. Réaliser une ambiance unique. Rendre les espaces esthétiques, fonctionnels et agréables à vivre. Garder une séparation avec la cuisine depuis l'entrée mais pas totalement fermée. Créer une continuité entre l'entrée, la cuisine, la salle à manger et le salon. Garder suffisamment de rangement pour placer les affaires visibles actuellement.
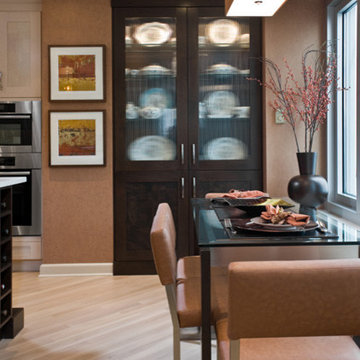
This Gold Coast High Rise was a total interior transformation. Our primary goal was to create a simple to operate Audio & Video system that would allow our clients to switch from daily use to entertaining with the push of a button. We were also asked to provide insight into the latest lighting design techniques and control platforms.
The primary entertainment room is based around a Dolby Digital 5.1 surround sound receiver from Denon. This receiver also provides background music throughout the common areas of the home. For viewing, we recommended a Pioneer Elite 50” plasma TV. By working closely with Cheryl D. & Company we were able to seamlessly integrate all of the A/V components and the TV flat panel mounting system into the custom designed and built cabinetry.
A circulating ventilation system was employed to cool the A/V components within the cabinetry. We pulled in cool air around the door frames and exhausted it up behind the TV wall panel and out through ventilation slots behind the TV. This air circulation system is noise free and does an excellent job cooling the components.
All speakers are bookshelf style with a micro sized Velodyne Mini-Vee for subwoofer. The MX-3000 touch screen remote was programmed with his and her favorite channels along with simple 1 button startups for daily operation and full home entertainment scenes.
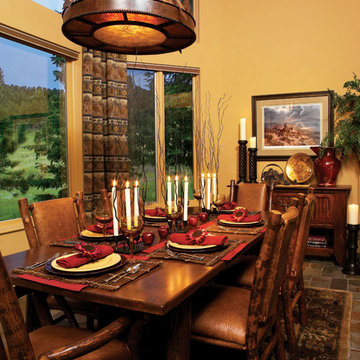
This dining room remarkably was originally an unheated hot tub room, whose entrance was only from the outside! To give this home formal dining, we blew out a wall from the dining room, changed the entry from the outside to inside the kitchen, and then lowered the 20' ceiling by 4', creating a cozy, welcoming space with amazing views of an Evergreen, CO meadow.
--Ron Ruscio Photography
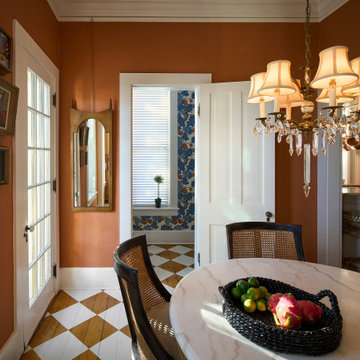
Свежая идея для дизайна: маленькая столовая в классическом стиле с с кухонным уголком, оранжевыми стенами, паркетным полом среднего тона и коричневым полом для на участке и в саду - отличное фото интерьера
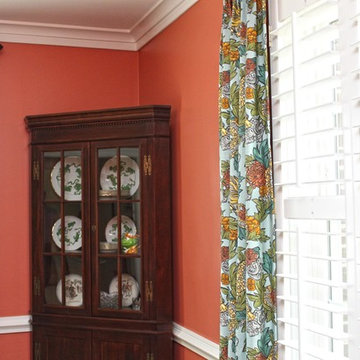
A rich wooden corner hutch is filled with whimsical frog themed china.
www.ufabstore.com
Стильный дизайн: отдельная столовая среднего размера в современном стиле с оранжевыми стенами и паркетным полом среднего тона без камина - последний тренд
Стильный дизайн: отдельная столовая среднего размера в современном стиле с оранжевыми стенами и паркетным полом среднего тона без камина - последний тренд
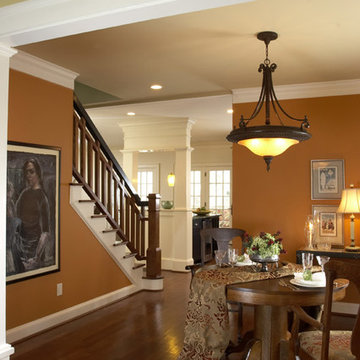
Anne Free (designer), Richard Stevens (architect), Allyson Bradberry (stylist), Jeff Herr (photos), Cathy Pentecost (drapery workroom)
Пример оригинального дизайна: большая столовая в стиле фьюжн с оранжевыми стенами, паркетным полом среднего тона, стандартным камином и фасадом камина из плитки
Пример оригинального дизайна: большая столовая в стиле фьюжн с оранжевыми стенами, паркетным полом среднего тона, стандартным камином и фасадом камина из плитки
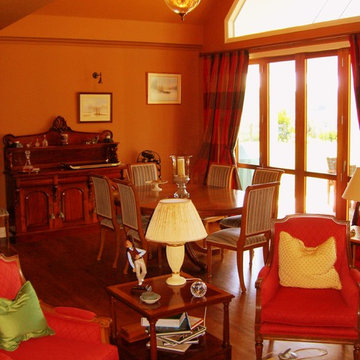
A large colonial-style family home was designed with outstanding views over the Wairoa River Valley in the Bay of Plenty region.
Traditional dormers and gables, weatherboards, bay windows and verandahs present a proud exterior. From the entry, oak floors lead through to the living area with its wide views towards the river.
The latest in home automation provides modern living convenience while exacting attention to quality of finish provides the perfect backdrop for this comfortable, functional, and luxuriously appointed home.
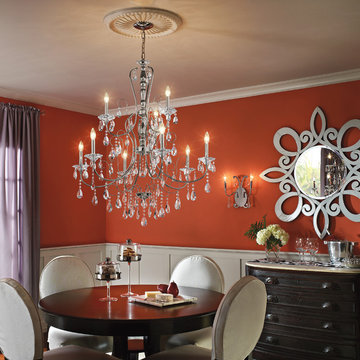
Large Grand Crystal chandelier On sale
Стильный дизайн: отдельная столовая среднего размера в стиле кантри с оранжевыми стенами и паркетным полом среднего тона без камина - последний тренд
Стильный дизайн: отдельная столовая среднего размера в стиле кантри с оранжевыми стенами и паркетным полом среднего тона без камина - последний тренд
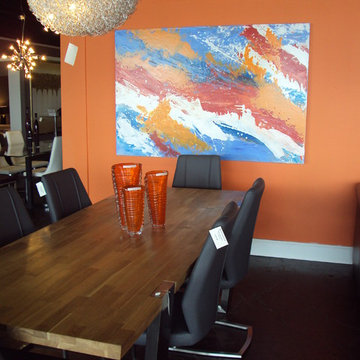
"Orange Emulsion" is an original acrylic on canvas painting painted by local artist Ruth Stubenrouch. The painting features orange, blue, red, and white.
Size: 4'x6'
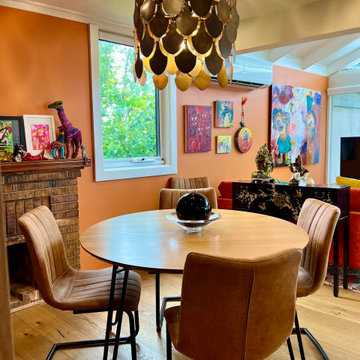
Идея дизайна: гостиная-столовая среднего размера в стиле фьюжн с оранжевыми стенами, паркетным полом среднего тона, стандартным камином, фасадом камина из кирпича и сводчатым потолком
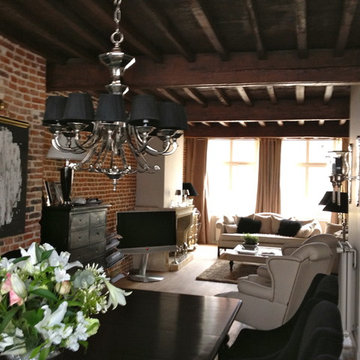
Sandrine THOOR
На фото: отдельная столовая среднего размера в современном стиле с оранжевыми стенами, светлым паркетным полом, стандартным камином, фасадом камина из камня и серым полом
На фото: отдельная столовая среднего размера в современном стиле с оранжевыми стенами, светлым паркетным полом, стандартным камином, фасадом камина из камня и серым полом
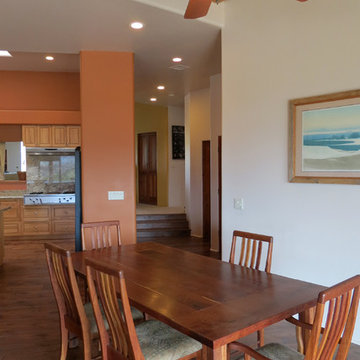
Amish chairs in American cherry complement farmhouse table in 2" thick mesquite (custom by Chalk Hill) for a sparing but warm style.
Short stair and flooring change to carpet transitions the public spaces to the more private areas of the home.
Reclaimed cedar vigas
Hickory floor and cabinets
Antique salvaged Chambers cooktop
Photo: Chalk Hill
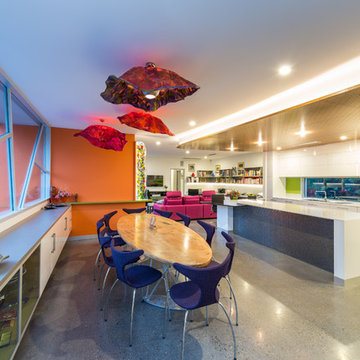
Пример оригинального дизайна: большая кухня-столовая в стиле модернизм с оранжевыми стенами, бетонным полом и серым полом
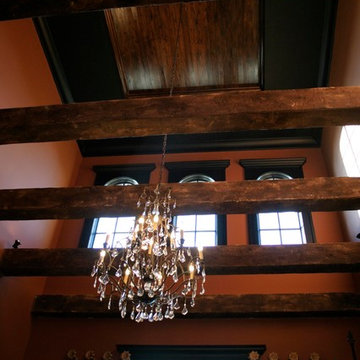
Источник вдохновения для домашнего уюта: большая отдельная столовая в классическом стиле с оранжевыми стенами
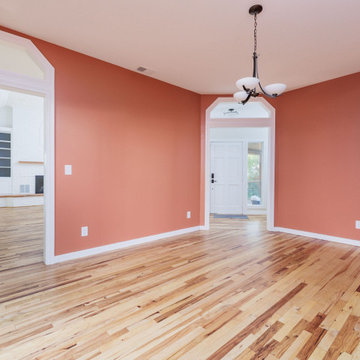
Full home renovation, including dinging room, entryway, and living room / fireplace remodel. Custom built-in cabinets in living room.
На фото: большая кухня-столовая в стиле неоклассика (современная классика) с оранжевыми стенами и паркетным полом среднего тона
На фото: большая кухня-столовая в стиле неоклассика (современная классика) с оранжевыми стенами и паркетным полом среднего тона
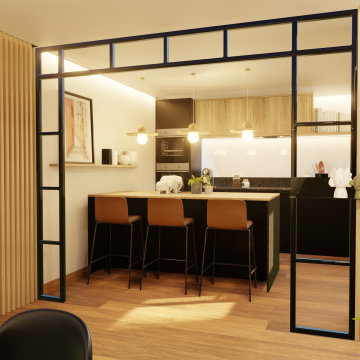
Ouvrir les espaces pour obtenir une pièce de vie ouverte. Retirer le couloir en gardant une séparation avec les espaces de nuit. Réaliser une ambiance unique. Rendre les espaces esthétiques, fonctionnels et agréables à vivre. Garder une séparation avec la cuisine depuis l'entrée mais pas totalement fermée. Créer une continuité entre l'entrée, la cuisine, la salle à manger et le salon. Garder suffisamment de rangement pour placer les affaires visibles actuellement.
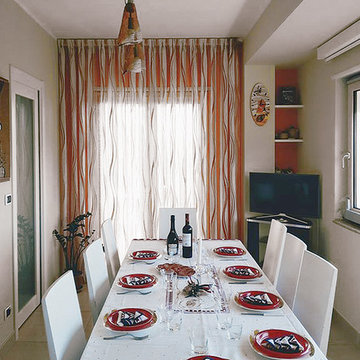
Zona pranzo allestita, la parete di fondo è stata completata con una tenda, il tavolo allungabile ha uno spazio ampio per essere allungato e muoversi intorno comodamente.
La zona pranzo è autonoma rispetto alla cucina.
Столовая с оранжевыми стенами – фото дизайна интерьера с высоким бюджетом
9