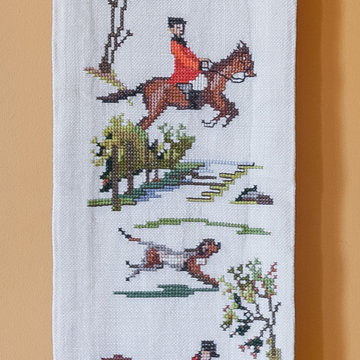Столовая с оранжевыми стенами – фото дизайна интерьера с высоким бюджетом
Сортировать:
Бюджет
Сортировать:Популярное за сегодня
141 - 160 из 212 фото
1 из 3
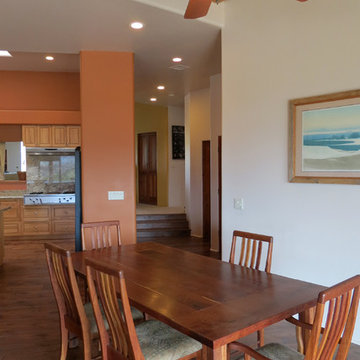
Amish chairs in American cherry complement farmhouse table in 2" thick mesquite (custom by Chalk Hill) for a sparing but warm style.
Short stair and flooring change to carpet transitions the public spaces to the more private areas of the home.
Reclaimed cedar vigas
Hickory floor and cabinets
Antique salvaged Chambers cooktop
Photo: Chalk Hill
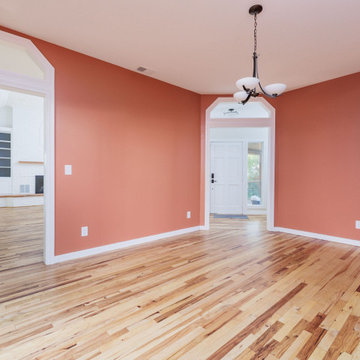
Full home renovation, including dinging room, entryway, and living room / fireplace remodel. Custom built-in cabinets in living room.
На фото: большая кухня-столовая в стиле неоклассика (современная классика) с оранжевыми стенами и паркетным полом среднего тона
На фото: большая кухня-столовая в стиле неоклассика (современная классика) с оранжевыми стенами и паркетным полом среднего тона
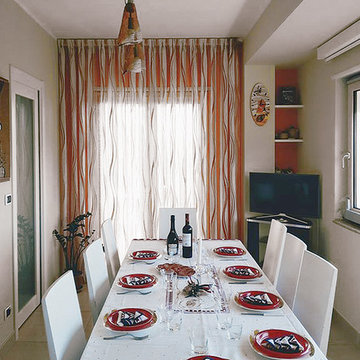
Zona pranzo allestita, la parete di fondo è stata completata con una tenda, il tavolo allungabile ha uno spazio ampio per essere allungato e muoversi intorno comodamente.
La zona pranzo è autonoma rispetto alla cucina.
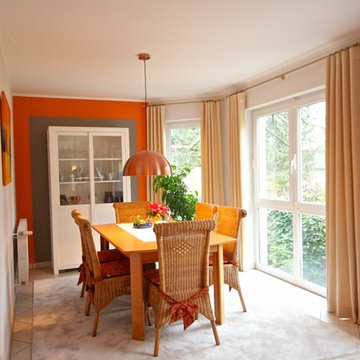
Gerardina Pantanella
Источник вдохновения для домашнего уюта: большая гостиная-столовая в стиле кантри с оранжевыми стенами, полом из керамогранита и бежевым полом без камина
Источник вдохновения для домашнего уюта: большая гостиная-столовая в стиле кантри с оранжевыми стенами, полом из керамогранита и бежевым полом без камина
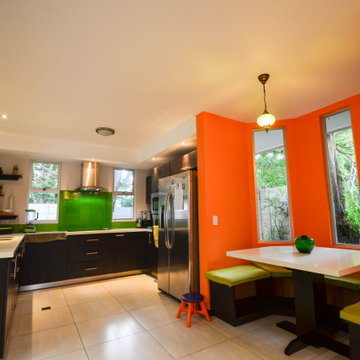
Пример оригинального дизайна: маленькая отдельная столовая в стиле модернизм с оранжевыми стенами, полом из керамогранита, белым полом и потолком с обоями для на участке и в саду
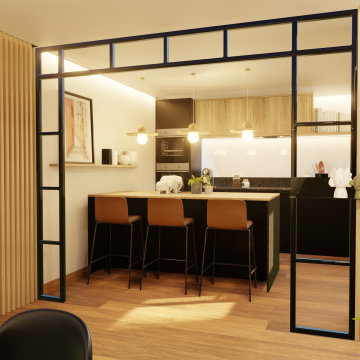
Ouvrir les espaces pour obtenir une pièce de vie ouverte. Retirer le couloir en gardant une séparation avec les espaces de nuit. Réaliser une ambiance unique. Rendre les espaces esthétiques, fonctionnels et agréables à vivre. Garder une séparation avec la cuisine depuis l'entrée mais pas totalement fermée. Créer une continuité entre l'entrée, la cuisine, la salle à manger et le salon. Garder suffisamment de rangement pour placer les affaires visibles actuellement.
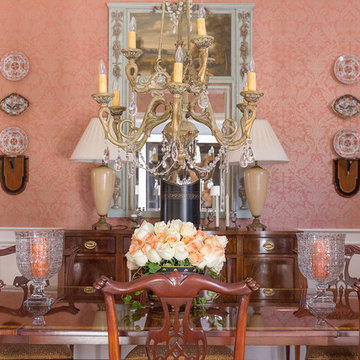
Evin Photography
На фото: отдельная столовая среднего размера в классическом стиле с оранжевыми стенами
На фото: отдельная столовая среднего размера в классическом стиле с оранжевыми стенами
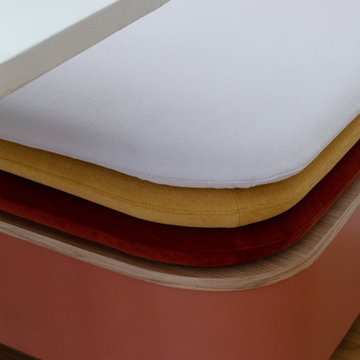
Lors de l’acquisition de cet appartement neuf, dont l’immeuble a vu le jour en juillet 2023, la configuration des espaces en plan telle que prévue par le promoteur immobilier ne satisfaisait pas la future propriétaire. Trois petites chambres, une cuisine fermée, très peu de rangements intégrés et des matériaux de qualité moyenne, un postulat qui méritait d’être amélioré !
C’est ainsi que la pièce de vie s’est vue transformée en un généreux salon séjour donnant sur une cuisine conviviale ouverte aux rangements optimisés, laissant la part belle à un granit d’exception dans un écrin plan de travail & crédence. Une banquette tapissée et sa table sur mesure en béton ciré font l’intermédiaire avec le volume de détente offrant de nombreuses typologies d’assises, de la méridienne au canapé installé comme pièce maitresse de l’espace.
La chambre enfant se veut douce et intemporelle, parée de tonalités de roses et de nombreux agencements sophistiqués, le tout donnant sur une salle d’eau minimaliste mais singulière.
La suite parentale quant à elle, initialement composée de deux petites pièces inexploitables, s’est vu radicalement transformée ; un dressing de 7,23 mètres linéaires tout en menuiserie, la mise en abîme du lit sur une estrade astucieuse intégrant du rangement et une tête de lit comme à l’hôtel, sans oublier l’espace coiffeuse en adéquation avec la salle de bain, elle-même composée d’une double vasque, d’une douche & d’une baignoire.
Une transformation complète d’un appartement neuf pour une rénovation haut de gamme clé en main.
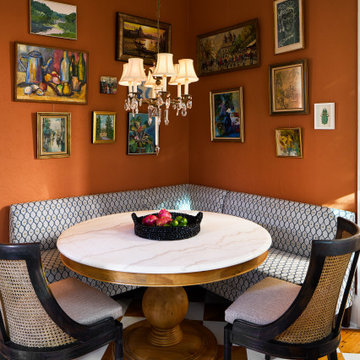
Breakfast Nook
На фото: столовая среднего размера в классическом стиле с с кухонным уголком, оранжевыми стенами, паркетным полом среднего тона и коричневым полом
На фото: столовая среднего размера в классическом стиле с с кухонным уголком, оранжевыми стенами, паркетным полом среднего тона и коричневым полом
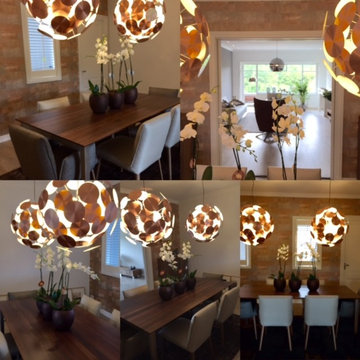
Ingrid Bergman
На фото: маленькая отдельная столовая в современном стиле с светлым паркетным полом и оранжевыми стенами без камина для на участке и в саду с
На фото: маленькая отдельная столовая в современном стиле с светлым паркетным полом и оранжевыми стенами без камина для на участке и в саду с
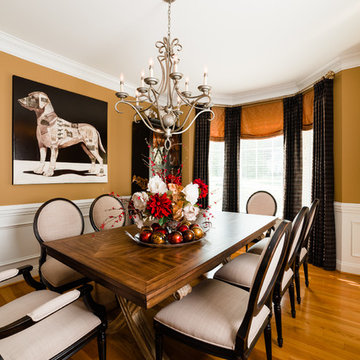
Стильный дизайн: отдельная столовая среднего размера в классическом стиле с оранжевыми стенами и светлым паркетным полом - последний тренд
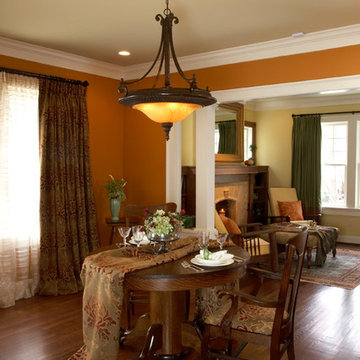
Anne Free (designer), Richard Stevens (architect), Allyson Bradberry (stylist), Jeff Herr (photos), Cathy Pentecost (drapery workroom)
На фото: большая столовая в стиле фьюжн с оранжевыми стенами, паркетным полом среднего тона, стандартным камином и фасадом камина из плитки
На фото: большая столовая в стиле фьюжн с оранжевыми стенами, паркетным полом среднего тона, стандартным камином и фасадом камина из плитки
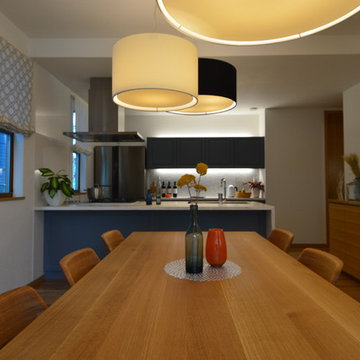
木造住宅トップメーカーの住宅展示場のインテリアデザインです。内装、家具、オーダーキッチン、カーテン、アート、照明計画、小物のセレクトまでトータルでコーディネートしました。
住宅メーカーがこだわった国産ナラ材のフローリングに合わせて、ナチュラルなオークの無垢材の家具を合わせ、ブルーとオレンジのアクセントカラーで明るいプロバンスの空気感を出しました。
玄関のアートは中島麦さんの作品から『こもれび』をコンセプトにチョイスし、あえてアシンメトリーに飾っています。
カーテンはリネンを使用、縫製にこだわったオリジナルデザインです。
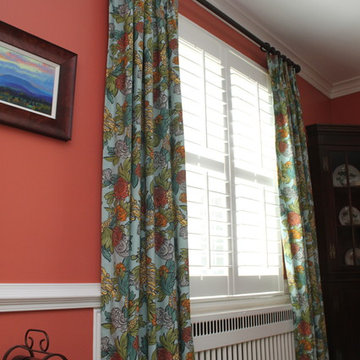
A detail of these #ufabulous custom pinch pleat draperies.
www.ufabstore.com
Идея дизайна: отдельная столовая среднего размера в современном стиле с оранжевыми стенами и паркетным полом среднего тона без камина
Идея дизайна: отдельная столовая среднего размера в современном стиле с оранжевыми стенами и паркетным полом среднего тона без камина
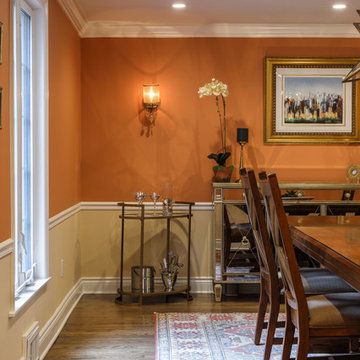
This renovation provides a larger dining space for extended family and friends.
На фото: кухня-столовая среднего размера в классическом стиле с оранжевыми стенами и паркетным полом среднего тона с
На фото: кухня-столовая среднего размера в классическом стиле с оранжевыми стенами и паркетным полом среднего тона с
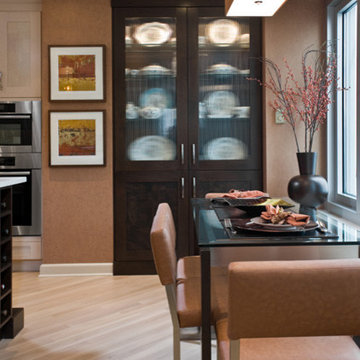
This Gold Coast High Rise was a total interior transformation. Our primary goal was to create a simple to operate Audio & Video system that would allow our clients to switch from daily use to entertaining with the push of a button. We were also asked to provide insight into the latest lighting design techniques and control platforms.
The primary entertainment room is based around a Dolby Digital 5.1 surround sound receiver from Denon. This receiver also provides background music throughout the common areas of the home. For viewing, we recommended a Pioneer Elite 50” plasma TV. By working closely with Cheryl D. & Company we were able to seamlessly integrate all of the A/V components and the TV flat panel mounting system into the custom designed and built cabinetry.
A circulating ventilation system was employed to cool the A/V components within the cabinetry. We pulled in cool air around the door frames and exhausted it up behind the TV wall panel and out through ventilation slots behind the TV. This air circulation system is noise free and does an excellent job cooling the components.
All speakers are bookshelf style with a micro sized Velodyne Mini-Vee for subwoofer. The MX-3000 touch screen remote was programmed with his and her favorite channels along with simple 1 button startups for daily operation and full home entertainment scenes.
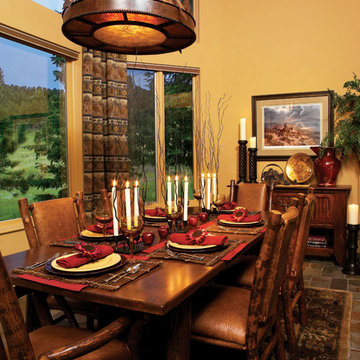
This dining room remarkably was originally an unheated hot tub room, whose entrance was only from the outside! To give this home formal dining, we blew out a wall from the dining room, changed the entry from the outside to inside the kitchen, and then lowered the 20' ceiling by 4', creating a cozy, welcoming space with amazing views of an Evergreen, CO meadow.
--Ron Ruscio Photography
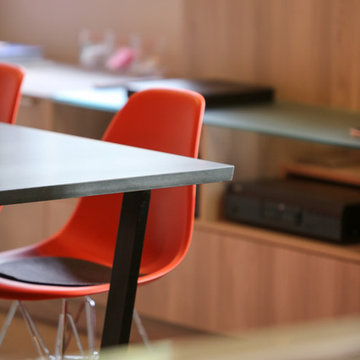
Our DT101 Table uses a classic hand welded Steel Frame with black Powder Coat Finish, and a custom Top made out of Silestone Eternal Charcoal, Suede Finish, by continuously flowing Angles that create dynamic design Flow that matches any classic modernist lovers furniture collection.
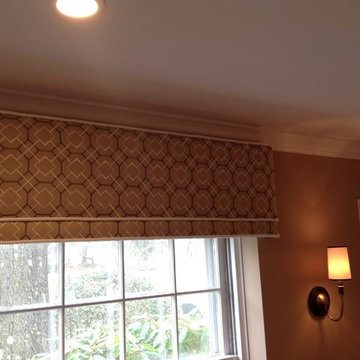
Стильный дизайн: кухня-столовая среднего размера в классическом стиле с оранжевыми стенами и паркетным полом среднего тона без камина - последний тренд
Столовая с оранжевыми стенами – фото дизайна интерьера с высоким бюджетом
8
