Столовая с любым потолком и стенами из вагонки – фото дизайна интерьера
Сортировать:
Бюджет
Сортировать:Популярное за сегодня
61 - 80 из 466 фото
1 из 3
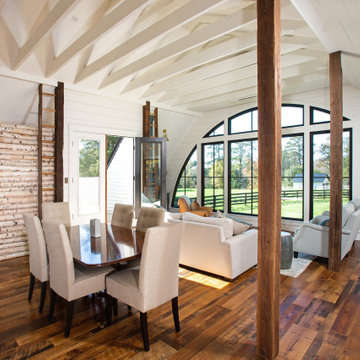
На фото: столовая с белыми стенами, темным паркетным полом, коричневым полом, балками на потолке и стенами из вагонки
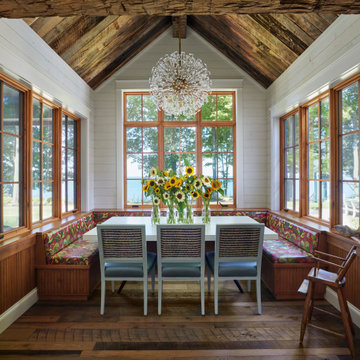
Sided with three windows and views to Lake Michigan, this breakfast nook is used all day! Tall ceilings and colorful wipeable upholstery give special character to this cozy spot.
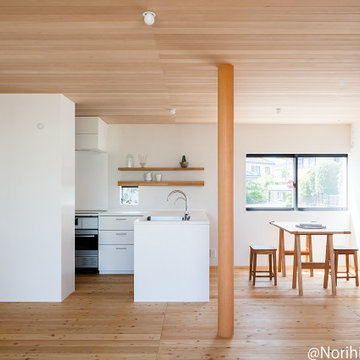
Стильный дизайн: гостиная-столовая в стиле модернизм с белыми стенами, паркетным полом среднего тона, деревянным потолком и стенами из вагонки - последний тренд

A wall was removed to connected breakfast room to sunroom. Two sets of French glass sliding doors lead to a pool. The space features floor-to-ceiling horizontal shiplap paneling painted in Benjamin Moore’s “Revere Pewter”. Rustic wood beams are a mix of salvaged spruce and hemlock timbers. The saw marks on the re-sawn faces were left unsanded for texture and character; then the timbers were treated with a hand-rubbed gray stain.
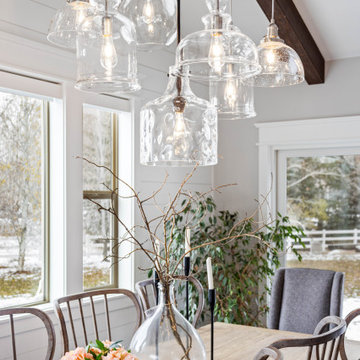
Dining Room
Источник вдохновения для домашнего уюта: большая кухня-столовая в классическом стиле с белыми стенами, паркетным полом среднего тона, коричневым полом, балками на потолке и стенами из вагонки без камина
Источник вдохновения для домашнего уюта: большая кухня-столовая в классическом стиле с белыми стенами, паркетным полом среднего тона, коричневым полом, балками на потолке и стенами из вагонки без камина

Family room and dining room with exposed oak beams
Источник вдохновения для домашнего уюта: большая гостиная-столовая в морском стиле с белыми стенами, паркетным полом среднего тона, фасадом камина из камня, балками на потолке и стенами из вагонки
Источник вдохновения для домашнего уюта: большая гостиная-столовая в морском стиле с белыми стенами, паркетным полом среднего тона, фасадом камина из камня, балками на потолке и стенами из вагонки
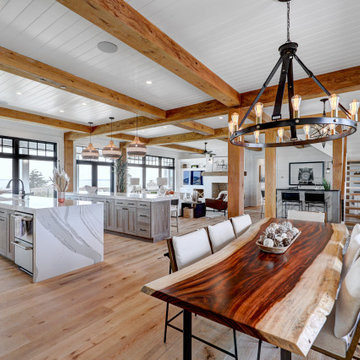
Пример оригинального дизайна: столовая в стиле кантри с паркетным полом среднего тона, балками на потолке и стенами из вагонки
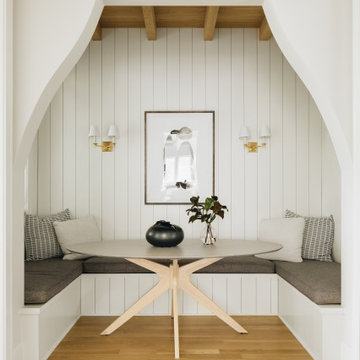
На фото: столовая в стиле неоклассика (современная классика) с с кухонным уголком, белыми стенами, паркетным полом среднего тона, коричневым полом, балками на потолке и стенами из вагонки
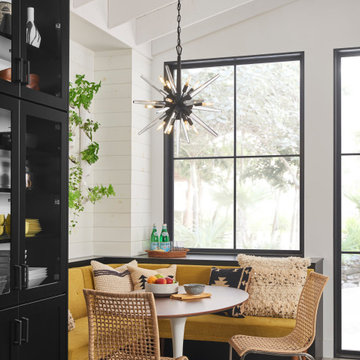
The Ariel pendant takes a fresh approach to the classic mid-century modern starburst shape. Reinterpreted with a sleek, minimalist profile in a jet-Black finish, Ariel adds an unexpected dash of elegance with the addition of sophisticated crystal spires.

The top floor was designed to provide a large, open concept space for our clients to have family and friends gather. The large kitchen features an island with a waterfall edge, a hidden pantry concealed in millwork, and long windows allowing for natural light to pour in. The central 3-sided fireplace creates a sense of entry while also providing privacy from the front door in the living spaces.
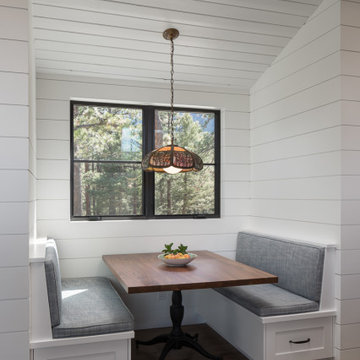
Источник вдохновения для домашнего уюта: столовая в стиле неоклассика (современная классика) с белыми стенами, паркетным полом среднего тона, коричневым полом, потолком из вагонки, сводчатым потолком и стенами из вагонки

Пример оригинального дизайна: большая гостиная-столовая в морском стиле с светлым паркетным полом, потолком из вагонки и стенами из вагонки

This classic Queenslander home in Red Hill, was a major renovation and therefore an opportunity to meet the family’s needs. With three active children, this family required a space that was as functional as it was beautiful, not forgetting the importance of it feeling inviting.
The resulting home references the classic Queenslander in combination with a refined mix of modern Hampton elements.
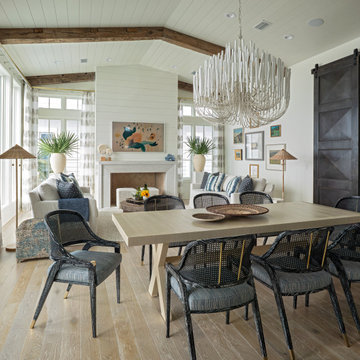
Идея дизайна: большая гостиная-столовая в морском стиле с белыми стенами, деревянным полом, стандартным камином, фасадом камина из вагонки, бежевым полом, балками на потолке и стенами из вагонки
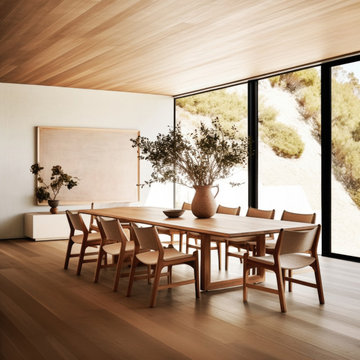
Welcome to Woodland Hills, Los Angeles – where nature's embrace meets refined living. Our residential interior design project brings a harmonious fusion of serenity and sophistication. Embracing an earthy and organic palette, the space exudes warmth with its natural materials, celebrating the beauty of wood, stone, and textures. Light dances through large windows, infusing every room with a bright and airy ambiance that uplifts the soul. Thoughtfully curated elements of nature create an immersive experience, blurring the lines between indoors and outdoors, inviting the essence of tranquility into every corner. Step into a realm where modern elegance thrives in perfect harmony with the earth's timeless allure.
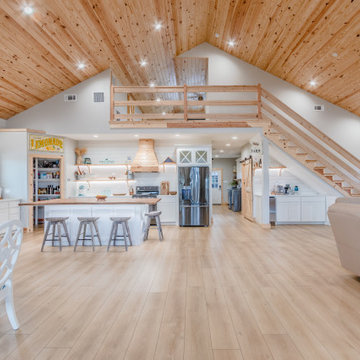
A classic select grade natural oak. Timeless and versatile. Available in Base. he Modin Rigid luxury vinyl plank flooring collection is the new standard in resilient flooring. Modin Rigid offers true embossed-in-register texture, creating a surface that is convincing to the eye and to the touch; a low sheen level to ensure a natural look that wears well over time; four-sided enhanced bevels to more accurately emulate the look of real wood floors; wider and longer waterproof planks; an industry-leading wear layer; and a pre-attached underlayment.
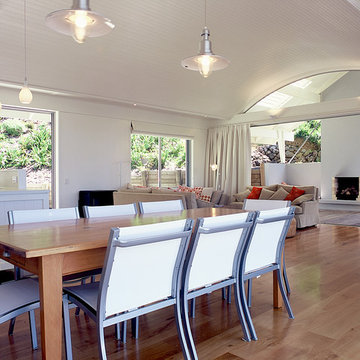
Kitchen, dining and living areas extend out to exterior living porch.
На фото: столовая среднего размера в морском стиле с белыми стенами, светлым паркетным полом, стандартным камином, фасадом камина из штукатурки, сводчатым потолком и стенами из вагонки
На фото: столовая среднего размера в морском стиле с белыми стенами, светлым паркетным полом, стандартным камином, фасадом камина из штукатурки, сводчатым потолком и стенами из вагонки
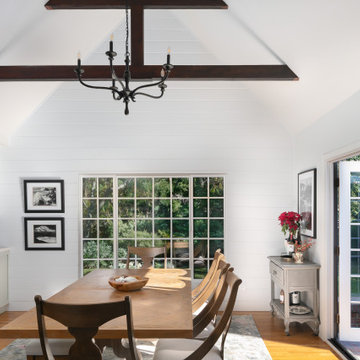
An original 1930’s English Tudor with only 2 bedrooms and 1 bath spanning about 1730 sq.ft. was purchased by a family with 2 amazing young kids, we saw the potential of this property to become a wonderful nest for the family to grow.
The plan was to reach a 2550 sq. ft. home with 4 bedroom and 4 baths spanning over 2 stories.
With continuation of the exiting architectural style of the existing home.
A large 1000sq. ft. addition was constructed at the back portion of the house to include the expended master bedroom and a second-floor guest suite with a large observation balcony overlooking the mountains of Angeles Forest.
An L shape staircase leading to the upstairs creates a moment of modern art with an all white walls and ceilings of this vaulted space act as a picture frame for a tall window facing the northern mountains almost as a live landscape painting that changes throughout the different times of day.
Tall high sloped roof created an amazing, vaulted space in the guest suite with 4 uniquely designed windows extruding out with separate gable roof above.
The downstairs bedroom boasts 9’ ceilings, extremely tall windows to enjoy the greenery of the backyard, vertical wood paneling on the walls add a warmth that is not seen very often in today’s new build.
The master bathroom has a showcase 42sq. walk-in shower with its own private south facing window to illuminate the space with natural morning light. A larger format wood siding was using for the vanity backsplash wall and a private water closet for privacy.
In the interior reconfiguration and remodel portion of the project the area serving as a family room was transformed to an additional bedroom with a private bath, a laundry room and hallway.
The old bathroom was divided with a wall and a pocket door into a powder room the leads to a tub room.
The biggest change was the kitchen area, as befitting to the 1930’s the dining room, kitchen, utility room and laundry room were all compartmentalized and enclosed.
We eliminated all these partitions and walls to create a large open kitchen area that is completely open to the vaulted dining room. This way the natural light the washes the kitchen in the morning and the rays of sun that hit the dining room in the afternoon can be shared by the two areas.
The opening to the living room remained only at 8’ to keep a division of space.

Заказчики мечтали об усадьбе, которая в их представлении ассоциировалась с деревянным домом, поэтому большое внимание уделили отделке фасадов и внутренних помещений, привнеся в интерьер много дерева, что бы наполнить дом особой энергетикой и теплом.

各フロアがスキップしてつながる様子。色んな方向から光が入ります。
photo : Shigeo Ogawa
Пример оригинального дизайна: кухня-столовая среднего размера в стиле модернизм с белыми стенами, полом из фанеры, печью-буржуйкой, фасадом камина из кирпича, коричневым полом, потолком из вагонки и стенами из вагонки
Пример оригинального дизайна: кухня-столовая среднего размера в стиле модернизм с белыми стенами, полом из фанеры, печью-буржуйкой, фасадом камина из кирпича, коричневым полом, потолком из вагонки и стенами из вагонки
Столовая с любым потолком и стенами из вагонки – фото дизайна интерьера
4