Столовая с любым потолком и стенами из вагонки – фото дизайна интерьера
Сортировать:Популярное за сегодня
21 - 40 из 466 фото

This full basement renovation included adding a mudroom area, media room, a bedroom, a full bathroom, a game room, a kitchen, a gym and a beautiful custom wine cellar. Our clients are a family that is growing, and with a new baby, they wanted a comfortable place for family to stay when they visited, as well as space to spend time themselves. They also wanted an area that was easy to access from the pool for entertaining, grabbing snacks and using a new full pool bath.We never treat a basement as a second-class area of the house. Wood beams, customized details, moldings, built-ins, beadboard and wainscoting give the lower level main-floor style. There’s just as much custom millwork as you’d see in the formal spaces upstairs. We’re especially proud of the wine cellar, the media built-ins, the customized details on the island, the custom cubbies in the mudroom and the relaxing flow throughout the entire space.

На фото: огромная гостиная-столовая в стиле кантри с белыми стенами, паркетным полом среднего тона, стандартным камином, фасадом камина из каменной кладки, коричневым полом, потолком из вагонки и стенами из вагонки

Стильный дизайн: большая столовая в современном стиле с с кухонным уголком, белыми стенами, светлым паркетным полом, бежевым полом, потолком из вагонки и стенами из вагонки - последний тренд

An original 1930’s English Tudor with only 2 bedrooms and 1 bath spanning about 1730 sq.ft. was purchased by a family with 2 amazing young kids, we saw the potential of this property to become a wonderful nest for the family to grow.
The plan was to reach a 2550 sq. ft. home with 4 bedroom and 4 baths spanning over 2 stories.
With continuation of the exiting architectural style of the existing home.
A large 1000sq. ft. addition was constructed at the back portion of the house to include the expended master bedroom and a second-floor guest suite with a large observation balcony overlooking the mountains of Angeles Forest.
An L shape staircase leading to the upstairs creates a moment of modern art with an all white walls and ceilings of this vaulted space act as a picture frame for a tall window facing the northern mountains almost as a live landscape painting that changes throughout the different times of day.
Tall high sloped roof created an amazing, vaulted space in the guest suite with 4 uniquely designed windows extruding out with separate gable roof above.
The downstairs bedroom boasts 9’ ceilings, extremely tall windows to enjoy the greenery of the backyard, vertical wood paneling on the walls add a warmth that is not seen very often in today’s new build.
The master bathroom has a showcase 42sq. walk-in shower with its own private south facing window to illuminate the space with natural morning light. A larger format wood siding was using for the vanity backsplash wall and a private water closet for privacy.
In the interior reconfiguration and remodel portion of the project the area serving as a family room was transformed to an additional bedroom with a private bath, a laundry room and hallway.
The old bathroom was divided with a wall and a pocket door into a powder room the leads to a tub room.
The biggest change was the kitchen area, as befitting to the 1930’s the dining room, kitchen, utility room and laundry room were all compartmentalized and enclosed.
We eliminated all these partitions and walls to create a large open kitchen area that is completely open to the vaulted dining room. This way the natural light the washes the kitchen in the morning and the rays of sun that hit the dining room in the afternoon can be shared by the two areas.
The opening to the living room remained only at 8’ to keep a division of space.

Пример оригинального дизайна: столовая в классическом стиле с белыми стенами, паркетным полом среднего тона, коричневым полом, сводчатым потолком и стенами из вагонки
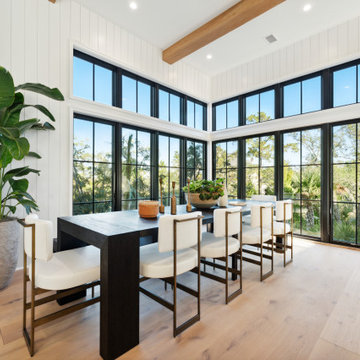
На фото: столовая в стиле неоклассика (современная классика) с белыми стенами, светлым паркетным полом, бежевым полом, балками на потолке и стенами из вагонки
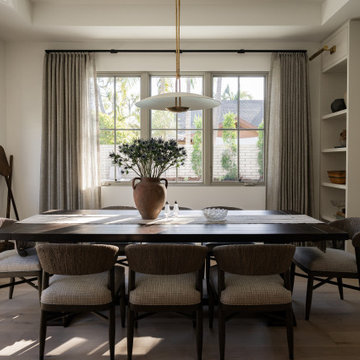
Идея дизайна: столовая в стиле неоклассика (современная классика) с светлым паркетным полом, бежевыми стенами, бежевым полом, многоуровневым потолком и стенами из вагонки

На фото: кухня-столовая среднего размера в стиле кантри с белыми стенами, светлым паркетным полом, стандартным камином, фасадом камина из вагонки, коричневым полом, балками на потолке и стенами из вагонки

Свежая идея для дизайна: столовая в стиле неоклассика (современная классика) с белыми стенами, светлым паркетным полом, бежевым полом, потолком из вагонки и стенами из вагонки - отличное фото интерьера

Пример оригинального дизайна: гостиная-столовая в стиле кантри с белыми стенами, паркетным полом среднего тона, коричневым полом, потолком из вагонки, сводчатым потолком и стенами из вагонки

Stylish Productions
Свежая идея для дизайна: столовая в морском стиле с белыми стенами, разноцветным полом, балками на потолке, сводчатым потолком и стенами из вагонки - отличное фото интерьера
Свежая идея для дизайна: столовая в морском стиле с белыми стенами, разноцветным полом, балками на потолке, сводчатым потолком и стенами из вагонки - отличное фото интерьера
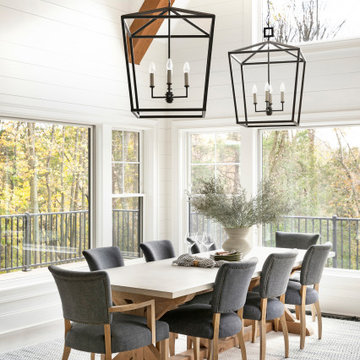
Идея дизайна: гостиная-столовая в стиле кантри с белыми стенами, паркетным полом среднего тона, коричневым полом, балками на потолке, сводчатым потолком и стенами из вагонки

TEAM
Architect: LDa Architecture & Interiors
Interior Design: Kennerknecht Design Group
Builder: JJ Delaney, Inc.
Landscape Architect: Horiuchi Solien Landscape Architects
Photographer: Sean Litchfield Photography

Пример оригинального дизайна: огромная гостиная-столовая в стиле кантри с коричневым полом, зелеными стенами, темным паркетным полом, балками на потолке, сводчатым потолком, деревянным потолком и стенами из вагонки
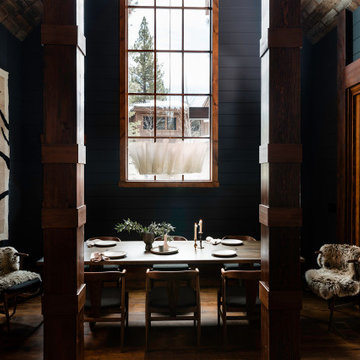
Farrow & Ball painted black shiplap dining room with wrapped beams, paneled wood ceiling, a large dining table for eight, a mountain themed tapestry, and Anders pendant lighting.

Adding custom storage was a big part of the renovation of this 1950s home, including creating spaces to show off some quirky vintage accessories such as transistor radios, old cameras, homemade treasures and travel souvenirs (such as these little wooden camels from Morocco and London Black Cab).

На фото: гостиная-столовая в морском стиле с белыми стенами, паркетным полом среднего тона, коричневым полом, потолком из вагонки, сводчатым потолком и стенами из вагонки без камина с

Свежая идея для дизайна: маленькая столовая в современном стиле с с кухонным уголком, белыми стенами, полом из керамической плитки, бежевым полом, многоуровневым потолком и стенами из вагонки без камина для на участке и в саду - отличное фото интерьера

Designed by Malia Schultheis and built by Tru Form Tiny. This Tiny Home features Blue stained pine for the ceiling, pine wall boards in white, custom barn door, custom steel work throughout, and modern minimalist window trim in fir. This table folds down and away.
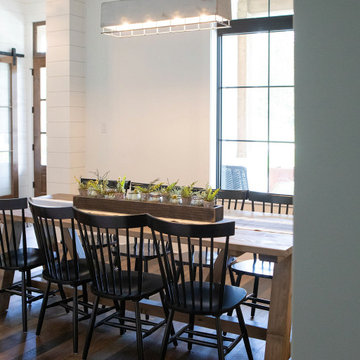
Стильный дизайн: большая отдельная столовая в стиле кантри с белыми стенами, паркетным полом среднего тона, коричневым полом, деревянным потолком и стенами из вагонки - последний тренд
Столовая с любым потолком и стенами из вагонки – фото дизайна интерьера
2