Столовая с любым потолком и панелями на части стены – фото дизайна интерьера
Сортировать:
Бюджет
Сортировать:Популярное за сегодня
141 - 160 из 629 фото
1 из 3
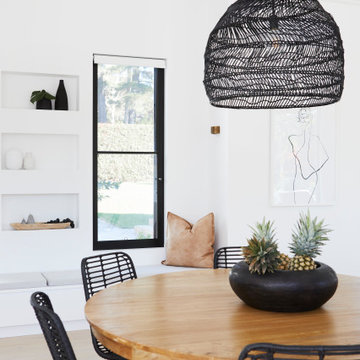
Bringing this incredible Modern Farmhouse to life with a paired back coastal resort style was an absolute pleasure. Monochromatic and full of texture, Catalina was a beautiful project to work on. Architecture by O'Tool Architects , Landscaping Design by Mon Palmer, Interior Design by Jess Hunter Interior Design
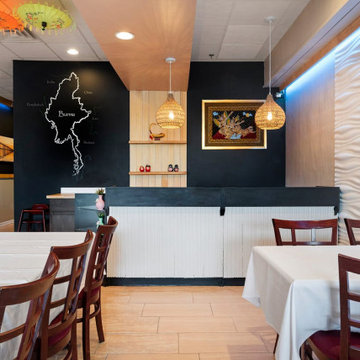
Стильный дизайн: маленькая отдельная столовая в стиле кантри с черными стенами, полом из керамической плитки, бежевым полом, многоуровневым потолком и панелями на части стены для на участке и в саду - последний тренд
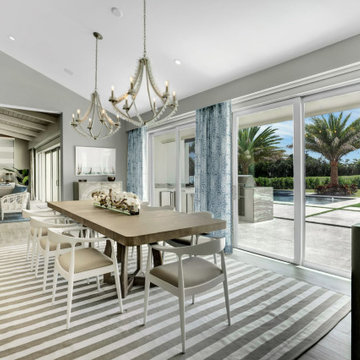
Стильный дизайн: огромная гостиная-столовая в морском стиле с белыми стенами, полом из керамогранита, серым полом, сводчатым потолком и панелями на части стены - последний тренд
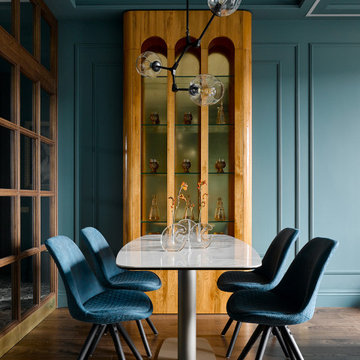
На фото: столовая в современном стиле с коричневыми стенами, темным паркетным полом, коричневым полом, кессонным потолком и панелями на части стены
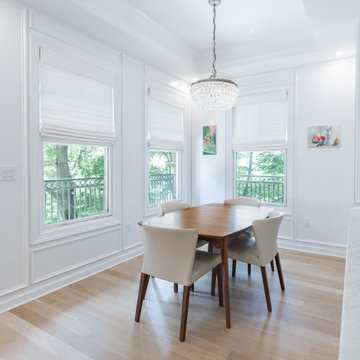
This downtown Condo was dated and now has had a Complete makeover updating to a Minimalist Scandinavian Design. Its Open and Airy with Light Marble Countertops, Flat Panel Custom Kitchen Cabinets, Subway Backsplash, Stainless Steel appliances, Custom Shaker Panel Entry Doors, Paneled Dining Room, Roman Shades on Windows, Mid Century Furniture, Custom Bookcases & Mantle in Living, New Hardwood Flooring in Light Natural oak, 2 bathrooms in MidCentury Design with Custom Vanities and Lighting, and tons of LED lighting to keep space open and airy. We offer TURNKEY Remodel Services from Start to Finish, Designing, Planning, Executing, and Finishing Details.
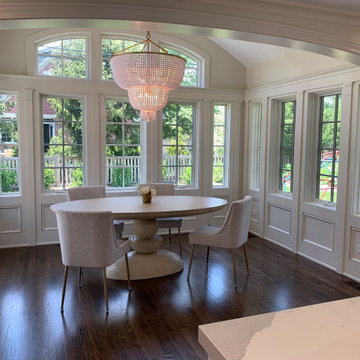
Informal Dining / Garden Rm
На фото: кухня-столовая среднего размера в стиле неоклассика (современная классика) с белыми стенами, темным паркетным полом, коричневым полом, панелями на части стены и сводчатым потолком с
На фото: кухня-столовая среднего размера в стиле неоклассика (современная классика) с белыми стенами, темным паркетным полом, коричневым полом, панелями на части стены и сводчатым потолком с
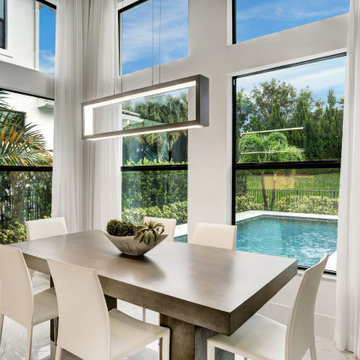
Simplicity had to be perfect. This dining space is perfectly simple. Each finish is to perfection, each piece important.
На фото: большая отдельная столовая в современном стиле с белыми стенами, полом из керамогранита, белым полом, кессонным потолком и панелями на части стены с
На фото: большая отдельная столовая в современном стиле с белыми стенами, полом из керамогранита, белым полом, кессонным потолком и панелями на части стены с
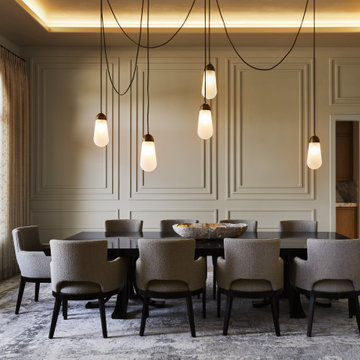
Свежая идея для дизайна: столовая в стиле неоклассика (современная классика) с серыми стенами, многоуровневым потолком и панелями на части стены - отличное фото интерьера
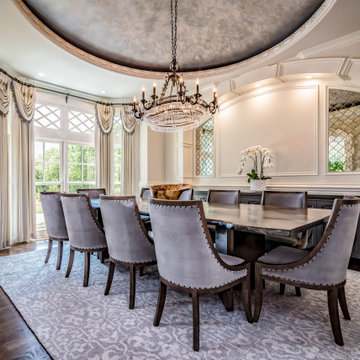
Источник вдохновения для домашнего уюта: отдельная столовая в средиземноморском стиле с бежевыми стенами, темным паркетным полом, коричневым полом, многоуровневым потолком, панелями на части стены и панелями на стенах без камина
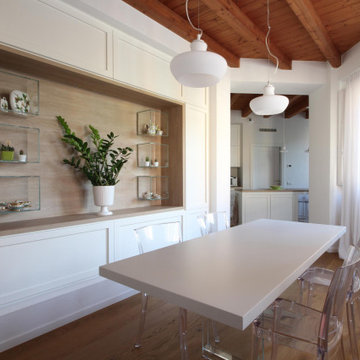
Свежая идея для дизайна: гостиная-столовая среднего размера в стиле кантри с белыми стенами, паркетным полом среднего тона, коричневым полом, балками на потолке и панелями на части стены - отличное фото интерьера
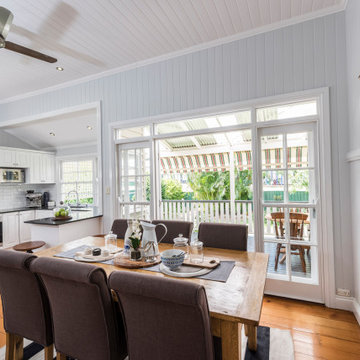
Идея дизайна: кухня-столовая среднего размера в стиле фьюжн с синими стенами, желтым полом, потолком из вагонки и панелями на части стены
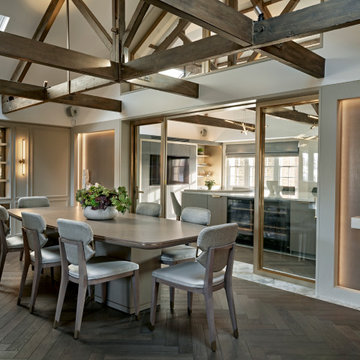
Источник вдохновения для домашнего уюта: отдельная столовая в стиле неоклассика (современная классика) с серыми стенами, темным паркетным полом, балками на потолке, сводчатым потолком и панелями на части стены без камина
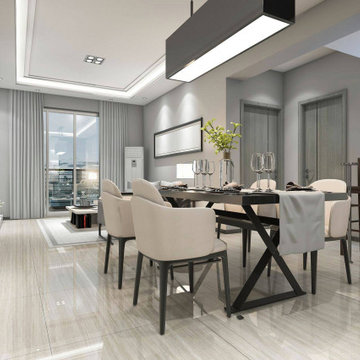
Our team of experts will guide you through the entire process taking care of all essential inspections and approvals. We will share every little detail with you so that you can make an informed decision. Our team will help you decide which is the best option for your home, such as an upstairs or a ground floor room addition. We help select the furnishing, paints, appliances, and other elements to ensure that the design meets your expectations and reflects your vision. We ensure that the renovation done to your house is not visible to onlookers from inside or outside. Our experienced designers and builders will guarantee that the room added will look like an original part of your home and will not negatively impact its future selling price.
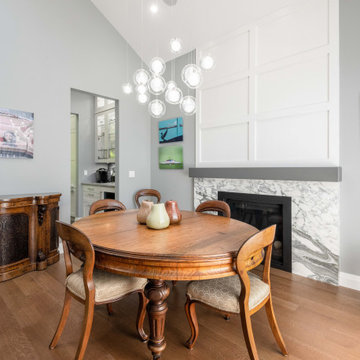
To accommodate a larger great room space, we installed new steel beams and reconfigured the central stairway.
We moved the more formal dining room to the front of the house. It’s accessible through the new butler’s pantry.
This new configuration, with an eating nook added beside the kitchen, allows for a seamless flow between the family room and the newly opened kitchen and eating area.
To make cooking and being organized more enjoyable, we added a recycling pull-out, a magic corner, spice pull-outs, tray dividers, and lift-up doors. It’s details like these that are important to consider when doing kitchen renovations.

На фото: большая гостиная-столовая в современном стиле с бежевыми стенами, паркетным полом среднего тона, двусторонним камином, фасадом камина из камня, бежевым полом, кессонным потолком и панелями на части стены
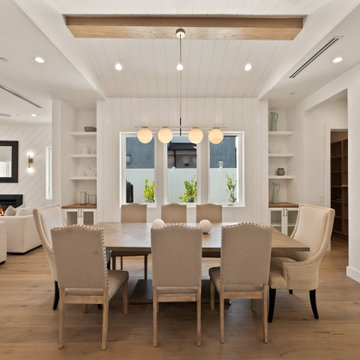
Источник вдохновения для домашнего уюта: большая гостиная-столовая в стиле кантри с белыми стенами, светлым паркетным полом, сводчатым потолком и панелями на части стены
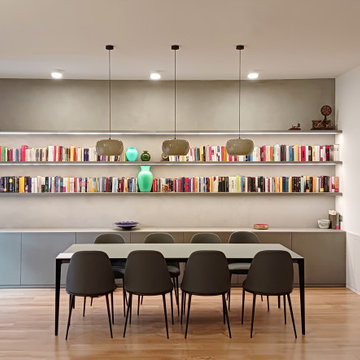
На фото: большая кухня-столовая в современном стиле с белыми стенами, светлым паркетным полом, бежевым полом, многоуровневым потолком и панелями на части стены

La cuisine, ré ouverte sur la pièce de vie
Пример оригинального дизайна: большая столовая в современном стиле с черными стенами, светлым паркетным полом, печью-буржуйкой, белым полом, потолком из вагонки и панелями на части стены
Пример оригинального дизайна: большая столовая в современном стиле с черными стенами, светлым паркетным полом, печью-буржуйкой, белым полом, потолком из вагонки и панелями на части стены

Midcentury modern kitchen and dining updated with white quartz countertops, charcoal cabinets, stainless steel appliances, stone look flooring and copper accents and lighting

Having worked ten years in hospitality, I understand the challenges of restaurant operation and how smart interior design can make a huge difference in overcoming them.
This once country cottage café needed a facelift to bring it into the modern day but we honoured its already beautiful features by stripping back the lack lustre walls to expose the original brick work and constructing dark paneling to contrast.
The rustic bar was made out of 100 year old floorboards and the shelves and lighting fixtures were created using hand-soldered scaffold pipe for an industrial edge. The old front of house bar was repurposed to make bespoke banquet seating with storage, turning the high traffic hallway area from an avoid zone for couples to an enviable space for groups.
Столовая с любым потолком и панелями на части стены – фото дизайна интерьера
8