Столовая с любым потолком – фото дизайна интерьера с высоким бюджетом
Сортировать:
Бюджет
Сортировать:Популярное за сегодня
101 - 120 из 3 670 фото
1 из 3
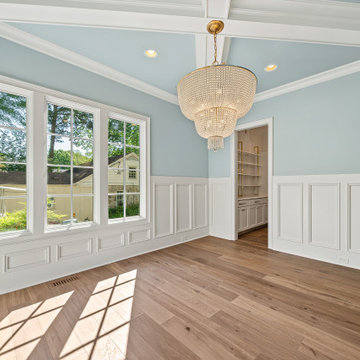
Стильный дизайн: большая отдельная столовая в классическом стиле с синими стенами, паркетным полом среднего тона, коричневым полом, кессонным потолком и панелями на стенах - последний тренд
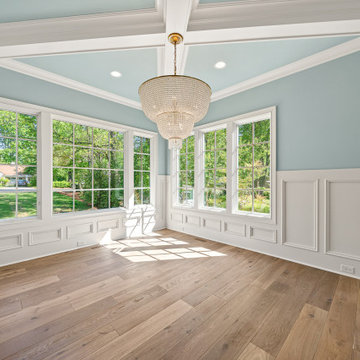
Источник вдохновения для домашнего уюта: большая отдельная столовая в классическом стиле с синими стенами, паркетным полом среднего тона, коричневым полом, кессонным потолком и панелями на стенах

Where else do you visualize spending hours of catching up with your family members than spending it in one room with various seating areas and with food nearby. The dining area is strategically adjacent to the living room to allow more seating areas while talking nonstop.
This spacious dining area is built by ULFBUILT, a custom home builder in Beaver Creek.

Dining Chairs by Coastal Living Sorrento
Styling by Rhiannon Orr & Mel Hasic
Dining Chairs by Coastal Living Sorrento
Styling by Rhiannon Orr & Mel Hasic
Laminex Doors & Drawers in "Super White"
Display Shelves in Laminex "American Walnut Veneer Random cut Mismatched
Benchtop - Caesarstone Staturio Maximus'
Splashback - Urban Edge - "Brique" in Green
Floor Tiles - Urban Edge - Xtreme Concrete
Steel Truss - Dulux 'Domino'
Flooring - sanded + stain clear matt Tasmanian Oak

Eichler in Marinwood - In conjunction to the porous programmatic kitchen block as a connective element, the walls along the main corridor add to the sense of bringing outside in. The fin wall adjacent to the entry has been detailed to have the siding slip past the glass, while the living, kitchen and dining room are all connected by a walnut veneer feature wall running the length of the house. This wall also echoes the lush surroundings of lucas valley as well as the original mahogany plywood panels used within eichlers.
photo: scott hargis
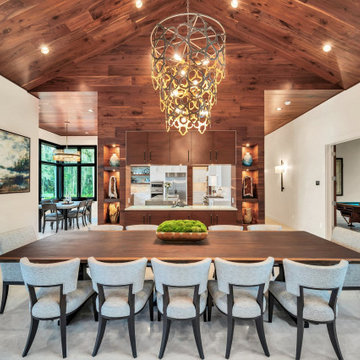
Gorgeous walnut ceiling and marble white floors. Live Edge Dining table with equisite Century chairs. Currey & Co dining room light. RH sconces in hallway. Arteriors Home light for kitchen table.

Rodwin Architecture & Skycastle Homes
Location: Boulder, Colorado, USA
Interior design, space planning and architectural details converge thoughtfully in this transformative project. A 15-year old, 9,000 sf. home with generic interior finishes and odd layout needed bold, modern, fun and highly functional transformation for a large bustling family. To redefine the soul of this home, texture and light were given primary consideration. Elegant contemporary finishes, a warm color palette and dramatic lighting defined modern style throughout. A cascading chandelier by Stone Lighting in the entry makes a strong entry statement. Walls were removed to allow the kitchen/great/dining room to become a vibrant social center. A minimalist design approach is the perfect backdrop for the diverse art collection. Yet, the home is still highly functional for the entire family. We added windows, fireplaces, water features, and extended the home out to an expansive patio and yard.
The cavernous beige basement became an entertaining mecca, with a glowing modern wine-room, full bar, media room, arcade, billiards room and professional gym.
Bathrooms were all designed with personality and craftsmanship, featuring unique tiles, floating wood vanities and striking lighting.
This project was a 50/50 collaboration between Rodwin Architecture and Kimball Modern
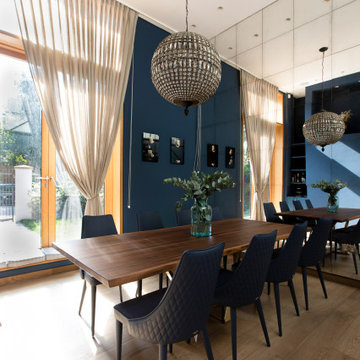
Идея дизайна: отдельная столовая среднего размера в стиле модернизм с синими стенами, светлым паркетным полом, бежевым полом и кессонным потолком без камина
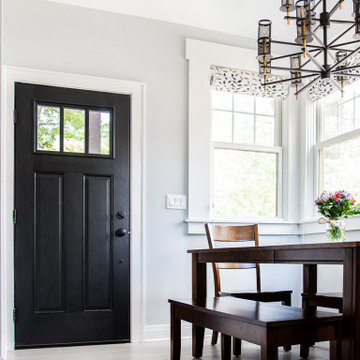
The new breakfast room extension features vaulted ceilings and an expanse of windows
Стильный дизайн: маленькая столовая в стиле кантри с с кухонным уголком, синими стенами, полом из керамогранита, серым полом и сводчатым потолком для на участке и в саду - последний тренд
Стильный дизайн: маленькая столовая в стиле кантри с с кухонным уголком, синими стенами, полом из керамогранита, серым полом и сводчатым потолком для на участке и в саду - последний тренд
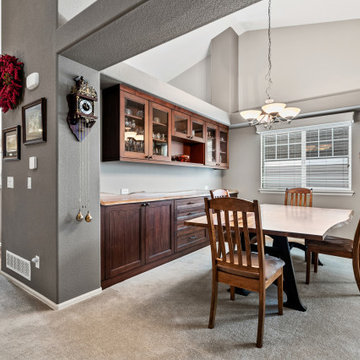
Custom Buffet for the friends family gatherings
Источник вдохновения для домашнего уюта: кухня-столовая среднего размера в стиле неоклассика (современная классика) с серыми стенами, ковровым покрытием, серым полом и сводчатым потолком без камина
Источник вдохновения для домашнего уюта: кухня-столовая среднего размера в стиле неоклассика (современная классика) с серыми стенами, ковровым покрытием, серым полом и сводчатым потолком без камина

Источник вдохновения для домашнего уюта: большая кухня-столовая в стиле ретро с белыми стенами, светлым паркетным полом, двусторонним камином, фасадом камина из камня и сводчатым потолком

Garden extension with high ceiling heights as part of the whole house refurbishment project. Extensions and a full refurbishment to a semi-detached house in East London.

We utilized the height and added raw plywood bookcases.
На фото: большая гостиная-столовая в стиле ретро с белыми стенами, полом из винила, печью-буржуйкой, фасадом камина из кирпича, белым полом, сводчатым потолком и кирпичными стенами с
На фото: большая гостиная-столовая в стиле ретро с белыми стенами, полом из винила, печью-буржуйкой, фасадом камина из кирпича, белым полом, сводчатым потолком и кирпичными стенами с

На фото: гостиная-столовая среднего размера в стиле кантри с белыми стенами, полом из ламината, коричневым полом, потолком из вагонки и стенами из вагонки

The dining room and hutch wall that opens to the kitchen and living room in a Mid Century modern home built by a student of Eichler. This Eichler inspired home was completely renovated and restored to meet current structural, electrical, and energy efficiency codes as it was in serious disrepair when purchased as well as numerous and various design elements being inconsistent with the original architectural intent of the house from subsequent remodels.

Picture yourself dining in a refined interior of a Chelsea, New York apartment, masterfully designed by Arsight. The space exudes an airy, white elegance, accentuated by unique art and a striking wooden table, surrounded by plush, comfortable chairs. A rustic brick wall provides an earthy contrast to the high ceiling, showcasing exposed beams for an industrial edge. Modern art pieces dress the room in harmony with the warm glow from the pendant light. The room's luxury is grounded by classic parquet flooring, tying together all elements in a seamless blend of style..

Источник вдохновения для домашнего уюта: большая гостиная-столовая в стиле модернизм с полом из керамической плитки, серым полом, потолком из вагонки и деревянными стенами

ダイニング背面には飾棚になるニッチと壁面収納。EUROCAVEのワインセラーも組み込んでいます。
Идея дизайна: большая гостиная-столовая в стиле модернизм с серыми стенами, полом из керамической плитки, серым полом, деревянным потолком и обоями на стенах
Идея дизайна: большая гостиная-столовая в стиле модернизм с серыми стенами, полом из керамической плитки, серым полом, деревянным потолком и обоями на стенах
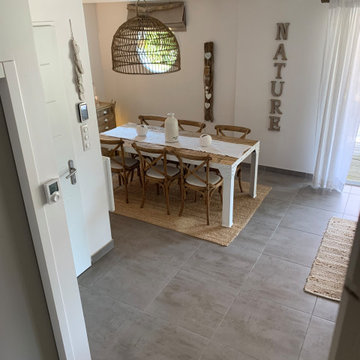
Maison de vacance dans les Landes
Свежая идея для дизайна: гостиная-столовая среднего размера в морском стиле с белыми стенами, полом из керамической плитки, серым полом и балками на потолке без камина - отличное фото интерьера
Свежая идея для дизайна: гостиная-столовая среднего размера в морском стиле с белыми стенами, полом из керамической плитки, серым полом и балками на потолке без камина - отличное фото интерьера

Industrial transitional English style kitchen. The addition and remodeling were designed to keep the outdoors inside. Replaced the uppers and prioritized windows connected to key parts of the backyard and having open shelvings with walnut and brass details.
Custom dark cabinets made locally. Designed to maximize the storage and performance of a growing family and host big gatherings. The large island was a key goal of the homeowners with the abundant seating and the custom booth opposite to the range area. The booth was custom built to match the client's favorite dinner spot. In addition, we created a more New England style mudroom in connection with the patio. And also a full pantry with a coffee station and pocket doors.
Столовая с любым потолком – фото дизайна интерьера с высоким бюджетом
6