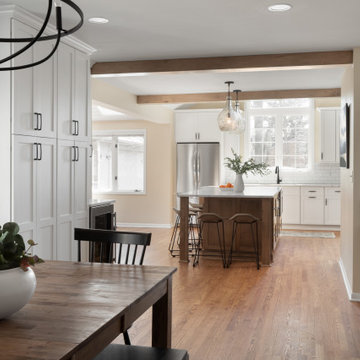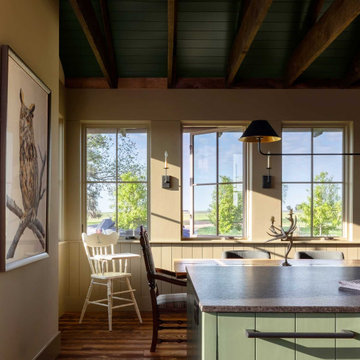Столовая с любым потолком – фото дизайна интерьера с высоким бюджетом
Сортировать:
Бюджет
Сортировать:Популярное за сегодня
1 - 20 из 3 652 фото

Кухня Lottoccento, стол Cattelan Italia, стлуья GUBI
Свежая идея для дизайна: столовая в стиле рустика с бежевыми стенами, полом из керамогранита, серым полом, балками на потолке и деревянными стенами - отличное фото интерьера
Свежая идея для дизайна: столовая в стиле рустика с бежевыми стенами, полом из керамогранита, серым полом, балками на потолке и деревянными стенами - отличное фото интерьера

Источник вдохновения для домашнего уюта: большая гостиная-столовая в стиле рустика с коричневыми стенами, паркетным полом среднего тона, коричневым полом, сводчатым потолком и деревянными стенами

Идея дизайна: большая гостиная-столовая в современном стиле с полом из керамогранита, белым полом и деревянным потолком

This beautiful custom home built by Bowlin Built and designed by Boxwood Avenue in the Reno Tahoe area features creamy walls painted with Benjamin Moore's Swiss Coffee and white oak custom cabinetry. This dining room design is complete with a custom floating brass bistro bar and gorgeous brass light fixture.

Modern Dining Room in an open floor plan, sits between the Living Room, Kitchen and Backyard Patio. The modern electric fireplace wall is finished in distressed grey plaster. Modern Dining Room Furniture in Black and white is paired with a sculptural glass chandelier. Floor to ceiling windows and modern sliding glass doors expand the living space to the outdoors.

The new breakfast room extension features vaulted ceilings and an expanse of windows
Стильный дизайн: маленькая столовая в стиле кантри с с кухонным уголком, синими стенами, полом из керамогранита, серым полом и сводчатым потолком для на участке и в саду - последний тренд
Стильный дизайн: маленькая столовая в стиле кантри с с кухонным уголком, синими стенами, полом из керамогранита, серым полом и сводчатым потолком для на участке и в саду - последний тренд

Стильный дизайн: большая кухня-столовая в стиле неоклассика (современная классика) с паркетным полом среднего тона, коричневым полом, балками на потолке и бежевыми стенами - последний тренд

На фото: большая отдельная столовая в стиле фьюжн с бежевыми стенами, светлым паркетным полом, бежевым полом, потолком с обоями и обоями на стенах

Formal style dining room off the kitchen and butlers pantry. A large bay window and contemporary chandelier finish it off!
Пример оригинального дизайна: большая отдельная столовая в стиле кантри с серыми стенами, паркетным полом среднего тона, коричневым полом, кессонным потолком и панелями на стенах
Пример оригинального дизайна: большая отдельная столовая в стиле кантри с серыми стенами, паркетным полом среднего тона, коричневым полом, кессонным потолком и панелями на стенах

Dining/ kitchen features window wall.
На фото: большая кухня-столовая в стиле неоклассика (современная классика) с бежевыми стенами, темным паркетным полом, коричневым полом и любым потолком с
На фото: большая кухня-столовая в стиле неоклассика (современная классика) с бежевыми стенами, темным паркетным полом, коричневым полом и любым потолком с

Even Family Dining Rooms can have glamorous and comfortable. Chic and elegant light pendant over a rich resin dining top make for a perfect pair. A vinyl go is my goto under dining table secret to cleanable and cozy.

Faux Fireplace found at Antique store
Источник вдохновения для домашнего уюта: большая кухня-столовая в стиле фьюжн с белыми стенами, темным паркетным полом, балками на потолке, обоями на стенах, стандартным камином и коричневым полом
Источник вдохновения для домашнего уюта: большая кухня-столовая в стиле фьюжн с белыми стенами, темным паркетным полом, балками на потолке, обоями на стенах, стандартным камином и коричневым полом

A gorgeous mountain luxe dining room for entertaining the family. We incorporated Leathercraft blue/gray leather chairs with velvet trim along with a beautiful Hammerton Studio chandelier to update the space. The client loved the glamorous feel of the Bernhardt chairs. And the sheers allow for evening coziness and frame the windows without blocking the mountain views.

Experience urban sophistication meets artistic flair in this unique Chicago residence. Combining urban loft vibes with Beaux Arts elegance, it offers 7000 sq ft of modern luxury. Serene interiors, vibrant patterns, and panoramic views of Lake Michigan define this dreamy lakeside haven.
The dining room features a portion of the original ornately paneled ceiling, now recessed in a mirrored and lit alcove, contrasted with bright white walls and modern rift oak millwork. The custom elliptical table was designed by Radutny.
---
Joe McGuire Design is an Aspen and Boulder interior design firm bringing a uniquely holistic approach to home interiors since 2005.
For more about Joe McGuire Design, see here: https://www.joemcguiredesign.com/
To learn more about this project, see here:
https://www.joemcguiredesign.com/lake-shore-drive

Experience urban sophistication meets artistic flair in this unique Chicago residence. Combining urban loft vibes with Beaux Arts elegance, it offers 7000 sq ft of modern luxury. Serene interiors, vibrant patterns, and panoramic views of Lake Michigan define this dreamy lakeside haven.
The dining room features a portion of the original ornately paneled ceiling, now recessed in a mirrored and lit alcove, contrasted with bright white walls and modern rift oak millwork. The custom elliptical table was designed by Radutny.
---
Joe McGuire Design is an Aspen and Boulder interior design firm bringing a uniquely holistic approach to home interiors since 2005.
For more about Joe McGuire Design, see here: https://www.joemcguiredesign.com/
To learn more about this project, see here:
https://www.joemcguiredesign.com/lake-shore-drive

Источник вдохновения для домашнего уюта: столовая среднего размера в современном стиле с с кухонным уголком, серыми стенами, светлым паркетным полом, бежевым полом, балками на потолке и обоями на стенах без камина

На фото: гостиная-столовая в стиле модернизм с белыми стенами, паркетным полом среднего тона, коричневым полом и балками на потолке

Источник вдохновения для домашнего уюта: большая отдельная столовая в современном стиле с белыми стенами, паркетным полом среднего тона, коричневым полом, многоуровневым потолком и панелями на стенах

A whimsical English garden was the foundation and driving force for the design inspiration. A lingering garden mural wraps all the walls floor to ceiling, while a union jack wood detail adorns the existing tray ceiling, as a nod to the client’s English roots. Custom heritage blue base cabinets and antiqued white glass front uppers create a beautifully balanced built-in buffet that stretches the east wall providing display and storage for the client's extensive inherited China collection.

Our client wanted us to create a cosy and atmospheric dining experience, so we embraced the north facing room and painted it top to bottom in a deep, warm brown from Little Greene. To help lift the room and create a conversation starter, we chose a sketched cloud wallpaper for the ceiling.
Full length curtains, recessed into the ceiling help to make the room feel bigger and are up-lit by ground lights that emphasise the folds in the fabric.
The sculptural dining table from Emmemobili takes centre stage and is surrounded by comfortable upholstered dining chairs. We chose two fabrics for the dining chairs to add interest. The ochre velvet pairs beautifully with the yellow glass Porta Romana lamps and brushed brass over-sized round mirror.
Столовая с любым потолком – фото дизайна интерьера с высоким бюджетом
1