Столовая с любым фасадом камина и сводчатым потолком – фото дизайна интерьера
Сортировать:Популярное за сегодня
81 - 100 из 548 фото

TEAM
Architect: LDa Architecture & Interiors
Interior Design: LDa Architecture & Interiors
Builder: Stefco Builders
Landscape Architect: Hilarie Holdsworth Design
Photographer: Greg Premru
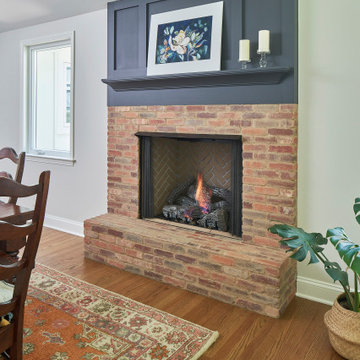
© Lassiter Photography | ReVisionCharlotte.com
Свежая идея для дизайна: кухня-столовая среднего размера в стиле кантри с белыми стенами, паркетным полом среднего тона, стандартным камином, фасадом камина из кирпича, коричневым полом и сводчатым потолком - отличное фото интерьера
Свежая идея для дизайна: кухня-столовая среднего размера в стиле кантри с белыми стенами, паркетным полом среднего тона, стандартным камином, фасадом камина из кирпича, коричневым полом и сводчатым потолком - отличное фото интерьера
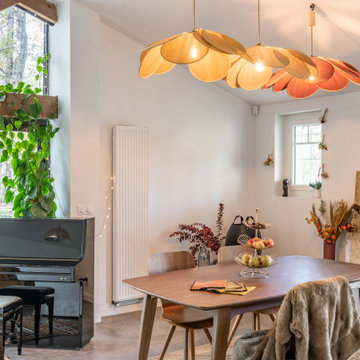
Свежая идея для дизайна: гостиная-столовая в современном стиле с белыми стенами, печью-буржуйкой, фасадом камина из металла, серым полом, сводчатым потолком и панелями на стенах - отличное фото интерьера

На фото: огромная кухня-столовая в стиле ретро с белыми стенами, темным паркетным полом, стандартным камином, фасадом камина из камня, коричневым полом, сводчатым потолком и кирпичными стенами с
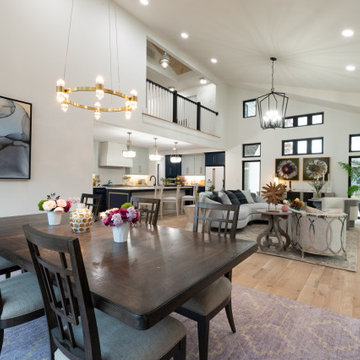
Стильный дизайн: гостиная-столовая с белыми стенами, светлым паркетным полом, стандартным камином, фасадом камина из камня, бежевым полом и сводчатым потолком - последний тренд
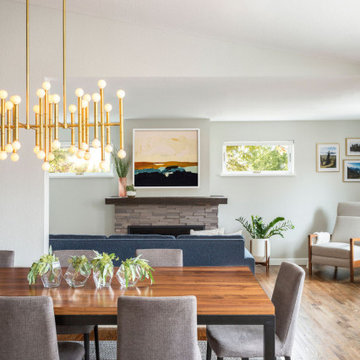
[Our Clients]
We were so excited to help these new homeowners re-envision their split-level diamond in the rough. There was so much potential in those walls, and we couldn’t wait to delve in and start transforming spaces. Our primary goal was to re-imagine the main level of the home and create an open flow between the space. So, we started by converting the existing single car garage into their living room (complete with a new fireplace) and opening up the kitchen to the rest of the level.
[Kitchen]
The original kitchen had been on the small side and cut-off from the rest of the home, but after we removed the coat closet, this kitchen opened up beautifully. Our plan was to create an open and light filled kitchen with a design that translated well to the other spaces in this home, and a layout that offered plenty of space for multiple cooks. We utilized clean white cabinets around the perimeter of the kitchen and popped the island with a spunky shade of blue. To add a real element of fun, we jazzed it up with the colorful escher tile at the backsplash and brought in accents of brass in the hardware and light fixtures to tie it all together. Through out this home we brought in warm wood accents and the kitchen was no exception, with its custom floating shelves and graceful waterfall butcher block counter at the island.
[Dining Room]
The dining room had once been the home’s living room, but we had other plans in mind. With its dramatic vaulted ceiling and new custom steel railing, this room was just screaming for a dramatic light fixture and a large table to welcome one-and-all.
[Living Room]
We converted the original garage into a lovely little living room with a cozy fireplace. There is plenty of new storage in this space (that ties in with the kitchen finishes), but the real gem is the reading nook with two of the most comfortable armchairs you’ve ever sat in.
[Master Suite]
This home didn’t originally have a master suite, so we decided to convert one of the bedrooms and create a charming suite that you’d never want to leave. The master bathroom aesthetic quickly became all about the textures. With a sultry black hex on the floor and a dimensional geometric tile on the walls we set the stage for a calm space. The warm walnut vanity and touches of brass cozy up the space and relate with the feel of the rest of the home. We continued the warm wood touches into the master bedroom, but went for a rich accent wall that elevated the sophistication level and sets this space apart.
[Hall Bathroom]
The floor tile in this bathroom still makes our hearts skip a beat. We designed the rest of the space to be a clean and bright white, and really let the lovely blue of the floor tile pop. The walnut vanity cabinet (complete with hairpin legs) adds a lovely level of warmth to this bathroom, and the black and brass accents add the sophisticated touch we were looking for.
[Office]
We loved the original built-ins in this space, and knew they needed to always be a part of this house, but these 60-year-old beauties definitely needed a little help. We cleaned up the cabinets and brass hardware, switched out the formica counter for a new quartz top, and painted wall a cheery accent color to liven it up a bit. And voila! We have an office that is the envy of the neighborhood.
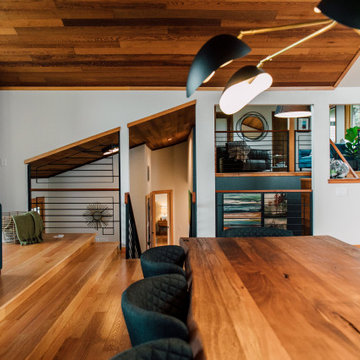
Пример оригинального дизайна: столовая среднего размера в стиле ретро с белыми стенами, паркетным полом среднего тона, горизонтальным камином, фасадом камина из штукатурки, коричневым полом и сводчатым потолком
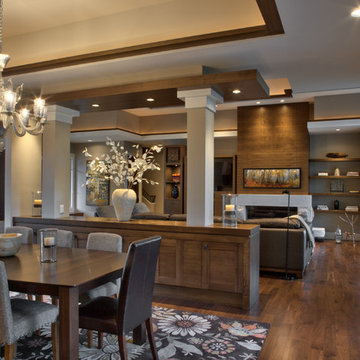
Saari & Forrai Photography
Briarwood II Construction
Идея дизайна: большая кухня-столовая в стиле модернизм с белыми стенами, паркетным полом среднего тона, горизонтальным камином, фасадом камина из камня, коричневым полом и сводчатым потолком
Идея дизайна: большая кухня-столовая в стиле модернизм с белыми стенами, паркетным полом среднего тона, горизонтальным камином, фасадом камина из камня, коричневым полом и сводчатым потолком
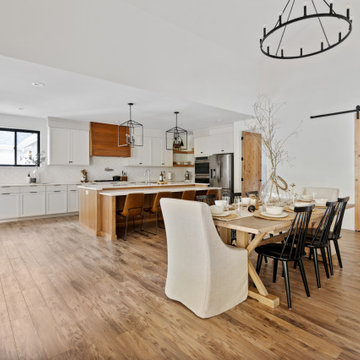
На фото: большая гостиная-столовая в стиле кантри с белыми стенами, полом из ламината, стандартным камином, фасадом камина из кирпича, коричневым полом и сводчатым потолком с
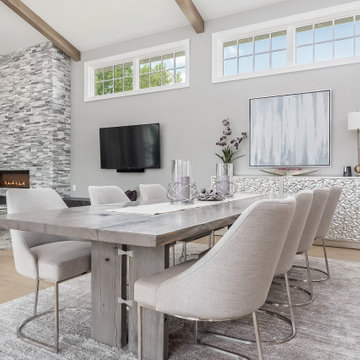
custom live edge grey pedestal dining table
Идея дизайна: огромная кухня-столовая в стиле модернизм с серыми стенами, светлым паркетным полом, фасадом камина из каменной кладки, бежевым полом и сводчатым потолком
Идея дизайна: огромная кухня-столовая в стиле модернизм с серыми стенами, светлым паркетным полом, фасадом камина из каменной кладки, бежевым полом и сводчатым потолком
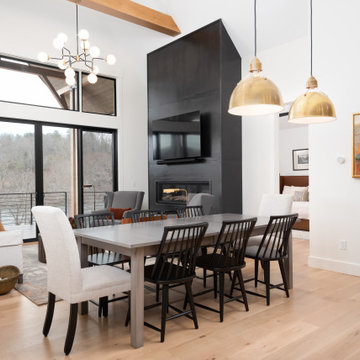
Идея дизайна: кухня-столовая среднего размера с белыми стенами, паркетным полом среднего тона, горизонтальным камином, фасадом камина из бетона и сводчатым потолком

This project included the total interior remodeling and renovation of the Kitchen, Living, Dining and Family rooms. The Dining and Family rooms switched locations, and the Kitchen footprint expanded, with a new larger opening to the new front Family room. New doors were added to the kitchen, as well as a gorgeous buffet cabinetry unit - with windows behind the upper glass-front cabinets.

Свежая идея для дизайна: большая столовая в стиле фьюжн с бежевыми стенами, кирпичным полом, стандартным камином, фасадом камина из штукатурки, красным полом, балками на потолке, сводчатым потолком и деревянным потолком - отличное фото интерьера
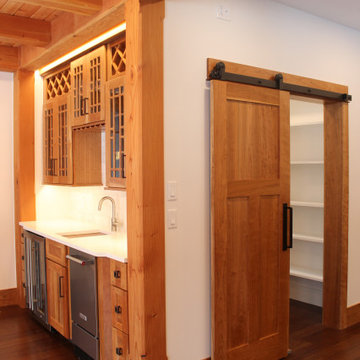
На фото: большая гостиная-столовая в стиле кантри с белыми стенами, темным паркетным полом, стандартным камином, фасадом камина из камня, коричневым полом и сводчатым потолком с
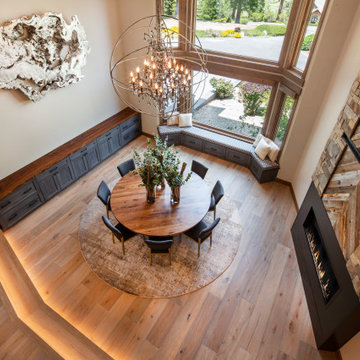
Dining room: new engineered wood floor, lighting detail on stairs, semi-custom buffet with custom live edge black walnut top, semi-custom window bench seat with upholstered cushion and pillows, two-story fireplace with metal, stone and chevron wood facade, one-of-a-kind sculpture and oversized orb chandelier

This room is the new eat-in area we created, behind the barn door is a laundry room.
Пример оригинального дизайна: огромная кухня-столовая в стиле кантри с бежевыми стенами, полом из ламината, стандартным камином, фасадом камина из каменной кладки, серым полом, сводчатым потолком и панелями на стенах
Пример оригинального дизайна: огромная кухня-столовая в стиле кантри с бежевыми стенами, полом из ламината, стандартным камином, фасадом камина из каменной кладки, серым полом, сводчатым потолком и панелями на стенах

Свежая идея для дизайна: большая отдельная столовая в современном стиле с белыми стенами, паркетным полом среднего тона, стандартным камином, фасадом камина из металла, коричневым полом, балками на потолке, сводчатым потолком и деревянным потолком - отличное фото интерьера
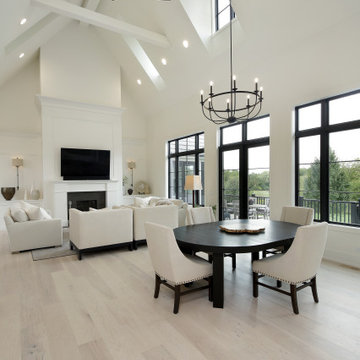
На фото: большая столовая с белыми стенами, стандартным камином, фасадом камина из камня и сводчатым потолком с
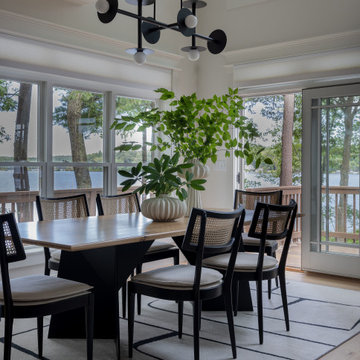
Идея дизайна: кухня-столовая среднего размера с белыми стенами, паркетным полом среднего тона, стандартным камином, фасадом камина из камня и сводчатым потолком
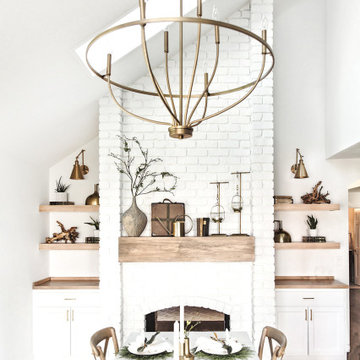
Пример оригинального дизайна: кухня-столовая в морском стиле с белыми стенами, темным паркетным полом, двусторонним камином, фасадом камина из кирпича и сводчатым потолком
Столовая с любым фасадом камина и сводчатым потолком – фото дизайна интерьера
5