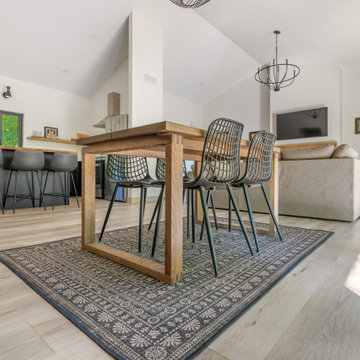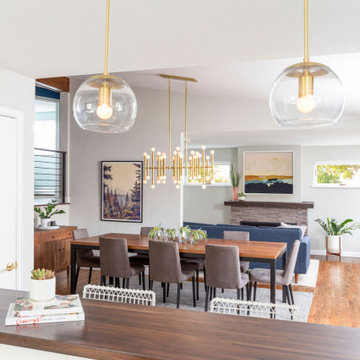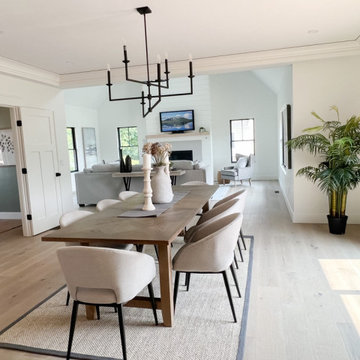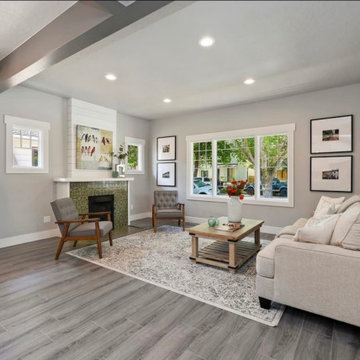Столовая с любым фасадом камина и сводчатым потолком – фото дизайна интерьера
Сортировать:
Бюджет
Сортировать:Популярное за сегодня
41 - 60 из 548 фото
1 из 3

This LVP driftwood-inspired design balances overcast grey hues with subtle taupes. A smooth, calming style with a neutral undertone that works with all types of decor. With the Modin Collection, we have raised the bar on luxury vinyl plank. The result is a new standard in resilient flooring. Modin offers true embossed in register texture, a low sheen level, a rigid SPC core, an industry-leading wear layer, and so much more.

На фото: большая гостиная-столовая в стиле модернизм с белыми стенами, бетонным полом, двусторонним камином, фасадом камина из бетона и сводчатым потолком с

На фото: гостиная-столовая в стиле рустика с коричневыми стенами, бетонным полом, стандартным камином, фасадом камина из камня, коричневым полом и сводчатым потолком

[Our Clients]
We were so excited to help these new homeowners re-envision their split-level diamond in the rough. There was so much potential in those walls, and we couldn’t wait to delve in and start transforming spaces. Our primary goal was to re-imagine the main level of the home and create an open flow between the space. So, we started by converting the existing single car garage into their living room (complete with a new fireplace) and opening up the kitchen to the rest of the level.
[Kitchen]
The original kitchen had been on the small side and cut-off from the rest of the home, but after we removed the coat closet, this kitchen opened up beautifully. Our plan was to create an open and light filled kitchen with a design that translated well to the other spaces in this home, and a layout that offered plenty of space for multiple cooks. We utilized clean white cabinets around the perimeter of the kitchen and popped the island with a spunky shade of blue. To add a real element of fun, we jazzed it up with the colorful escher tile at the backsplash and brought in accents of brass in the hardware and light fixtures to tie it all together. Through out this home we brought in warm wood accents and the kitchen was no exception, with its custom floating shelves and graceful waterfall butcher block counter at the island.
[Dining Room]
The dining room had once been the home’s living room, but we had other plans in mind. With its dramatic vaulted ceiling and new custom steel railing, this room was just screaming for a dramatic light fixture and a large table to welcome one-and-all.
[Living Room]
We converted the original garage into a lovely little living room with a cozy fireplace. There is plenty of new storage in this space (that ties in with the kitchen finishes), but the real gem is the reading nook with two of the most comfortable armchairs you’ve ever sat in.
[Master Suite]
This home didn’t originally have a master suite, so we decided to convert one of the bedrooms and create a charming suite that you’d never want to leave. The master bathroom aesthetic quickly became all about the textures. With a sultry black hex on the floor and a dimensional geometric tile on the walls we set the stage for a calm space. The warm walnut vanity and touches of brass cozy up the space and relate with the feel of the rest of the home. We continued the warm wood touches into the master bedroom, but went for a rich accent wall that elevated the sophistication level and sets this space apart.
[Hall Bathroom]
The floor tile in this bathroom still makes our hearts skip a beat. We designed the rest of the space to be a clean and bright white, and really let the lovely blue of the floor tile pop. The walnut vanity cabinet (complete with hairpin legs) adds a lovely level of warmth to this bathroom, and the black and brass accents add the sophisticated touch we were looking for.
[Office]
We loved the original built-ins in this space, and knew they needed to always be a part of this house, but these 60-year-old beauties definitely needed a little help. We cleaned up the cabinets and brass hardware, switched out the formica counter for a new quartz top, and painted wall a cheery accent color to liven it up a bit. And voila! We have an office that is the envy of the neighborhood.

The open concept living room and dining room offer panoramic views of the property with lounging comfort from every seat inside.
На фото: гостиная-столовая среднего размера в стиле рустика с серыми стенами, бетонным полом, печью-буржуйкой, фасадом камина из камня, серым полом, сводчатым потолком и деревянными стенами с
На фото: гостиная-столовая среднего размера в стиле рустика с серыми стенами, бетонным полом, печью-буржуйкой, фасадом камина из камня, серым полом, сводчатым потолком и деревянными стенами с

Идея дизайна: большая гостиная-столовая в современном стиле с серыми стенами, светлым паркетным полом, стандартным камином, фасадом камина из бетона, коричневым полом, сводчатым потолком и деревянными стенами

This dining space offers an outstanding view of the mountains and ski resort. Custom Log Home
Источник вдохновения для домашнего уюта: огромная гостиная-столовая в стиле рустика с бежевыми стенами, светлым паркетным полом, стандартным камином, фасадом камина из камня, бежевым полом и сводчатым потолком
Источник вдохновения для домашнего уюта: огромная гостиная-столовая в стиле рустика с бежевыми стенами, светлым паркетным полом, стандартным камином, фасадом камина из камня, бежевым полом и сводчатым потолком

Entertainment kitchen with integrated dining table
На фото: кухня-столовая среднего размера в стиле модернизм с белыми стенами, полом из керамогранита, угловым камином, фасадом камина из металла, серым полом, сводчатым потолком и панелями на части стены с
На фото: кухня-столовая среднего размера в стиле модернизм с белыми стенами, полом из керамогранита, угловым камином, фасадом камина из металла, серым полом, сводчатым потолком и панелями на части стены с

This Italian Villa breakfast nook features a round wood table decorated with floral that seats 6 in upholstered leather slingback chairs. A chandelier hangs from the center of the vaulted dome ceiling, and a built-in fireplace sits on the side of the table.

Architecture intérieure d'un appartement situé au dernier étage d'un bâtiment neuf dans un quartier résidentiel. Le Studio Catoir a créé un espace élégant et représentatif avec un soin tout particulier porté aux choix des différents matériaux naturels, marbre, bois, onyx et à leur mise en oeuvre par des artisans chevronnés italiens. La cuisine ouverte avec son étagère monumentale en marbre et son ilôt en miroir sont les pièces centrales autour desquelles s'articulent l'espace de vie. La lumière, la fluidité des espaces, les grandes ouvertures vers la terrasse, les jeux de reflets et les couleurs délicates donnent vie à un intérieur sensoriel, aérien et serein.

The existing great room got some major updates as well to ensure that the adjacent space was stylistically cohesive. The upgrades include new/reconfigured windows and trim, a dramatic fireplace makeover, new hardwood floors, and a flexible dining room area. Similar finishes were repeated here with brass sconces, a craftsman style fireplace mantle, and the same honed marble for the fireplace hearth and surround.

На фото: большая кухня-столовая в стиле кантри с белыми стенами, светлым паркетным полом, стандартным камином, фасадом камина из вагонки, бежевым полом и сводчатым потолком с

The open-plan living room has knotty cedar wood panels and ceiling, with a log cabin style while still appearing modern. The custom designed fireplace features a cantilevered bench and a 3-sided glass Ortal insert.

Vaulted living room with wood ceiling looks toward entry porch deck - Bridge House - Fenneville, Michigan - Lake Michigan - HAUS | Architecture For Modern Lifestyles, Christopher Short, Indianapolis Architect, Marika Designs, Marika Klemm, Interior Designer - Tom Rigney, TR Builders

The curved wall in the window side of this dining area creates a large and wide look. While the windows allow natural light to enter and fill the place with brightness and warmth in daytime, and the fireplace and chandelier offers comfort and radiance in a cold night.
Built by ULFBUILT - General contractor of custom homes in Vail and Beaver Creek. Contact us today to learn more.

Soli Deo Gloria is a magnificent modern high-end rental home nestled in the Great Smoky Mountains includes three master suites, two family suites, triple bunks, a pool table room with a 1969 throwback theme, a home theater, and an unbelievable simulator room.

Идея дизайна: столовая в стиле модернизм с полом из ламината, стандартным камином, фасадом камина из плитки, серым полом, сводчатым потолком и стенами из вагонки

sublime Italianate dining room.
Пример оригинального дизайна: большая отдельная столовая с коричневыми стенами, паркетным полом среднего тона, стандартным камином, фасадом камина из камня, коричневым полом, сводчатым потолком и панелями на части стены
Пример оригинального дизайна: большая отдельная столовая с коричневыми стенами, паркетным полом среднего тона, стандартным камином, фасадом камина из камня, коричневым полом, сводчатым потолком и панелями на части стены

Comfortable living and dining space with beautiful wood ceiling beams, marble gas fireplace surround, and built-ins.
Photo by Ashley Avila Photography

Enhance your home design with a few upgrades. New moulding creates a flow throughout your house, new doors create that new home feel and barn door hardware is a great way to create privacy without taking up extra room with a regular door.
Barn Doors: SSLG-216
Interior Door: SSW-286
Exterior Door: VSG120010LEX2668
Base: 392MUL-5
Case: 197MUL
Столовая с любым фасадом камина и сводчатым потолком – фото дизайна интерьера
3