Столовая с любым фасадом камина и серым полом – фото дизайна интерьера
Сортировать:
Бюджет
Сортировать:Популярное за сегодня
41 - 60 из 1 631 фото
1 из 3
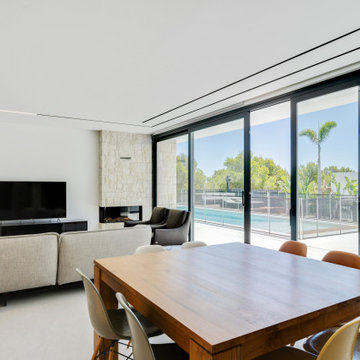
Vivienda unifamilar aislada con especial cuidado del interiorismo: acabados, mobiliario, iluminación y decoración. Diseñada para vivirla y para disfrutar de las excelentes vistas hacia la costa Mediterránea.

Light filled combined living and dining area, overlooking the garden. Walls: Dulux Grey Pebble 100%. Floor Tiles: Milano Stone Limestone Mistral. Tiled feature on pillars and fireplace - Silvabella by D'Amelio Stone. Fireplace: Horizon 1100 GasFire. All internal selections as well as furniture and accessories by Moda Interiors.
Photographed by DMax Photography
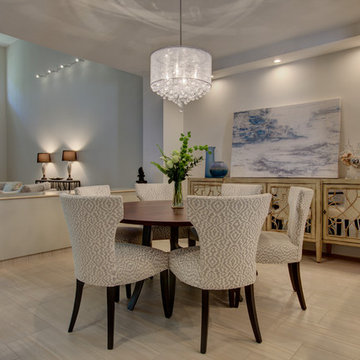
Источник вдохновения для домашнего уюта: гостиная-столовая среднего размера в современном стиле с серыми стенами, полом из керамогранита, стандартным камином, фасадом камина из камня и серым полом
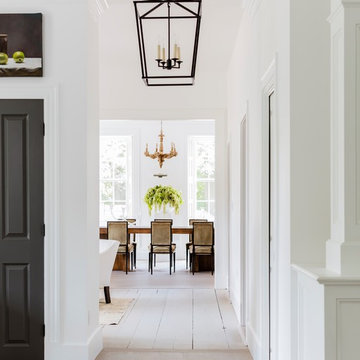
Пример оригинального дизайна: отдельная столовая в стиле неоклассика (современная классика) с белыми стенами, светлым паркетным полом, стандартным камином, фасадом камина из камня и серым полом
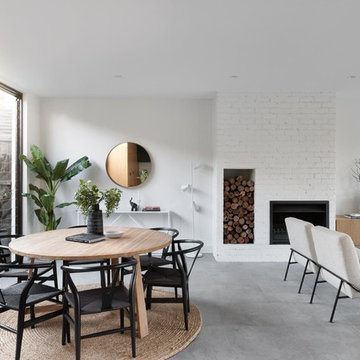
KAG Developments
Styling - TRES
Photograph - Dylan Lark
На фото: гостиная-столовая в современном стиле с белыми стенами, горизонтальным камином, фасадом камина из кирпича и серым полом с
На фото: гостиная-столовая в современном стиле с белыми стенами, горизонтальным камином, фасадом камина из кирпича и серым полом с

Wolf House is a contemporary home designed for flexible, easy living for a young family of 5. The spaces have multi use and the large home has a connection through its void space allowing all family members to be in touch with each other. The home boasts excellent energy efficiency and a clear view of the sky from every single room in the house.

Пример оригинального дизайна: отдельная столовая среднего размера в стиле рустика с серыми стенами, полом из керамогранита, камином, фасадом камина из плитки, серым полом, балками на потолке и любой отделкой стен
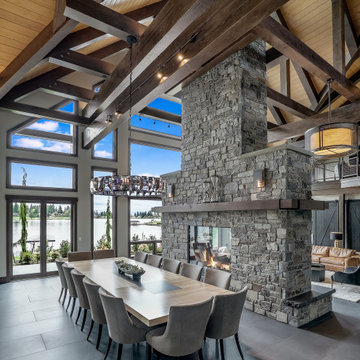
Свежая идея для дизайна: гостиная-столовая в стиле рустика с серыми стенами, двусторонним камином, фасадом камина из камня и серым полом - отличное фото интерьера
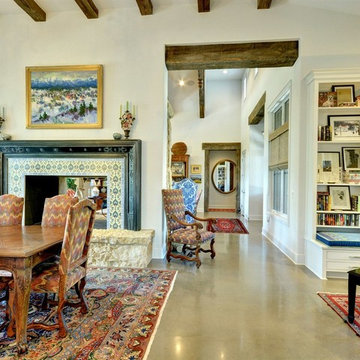
John Siemering Homes. Custom Home Builder in Austin, TX
Стильный дизайн: большая гостиная-столовая в классическом стиле с белыми стенами, бетонным полом, двусторонним камином, фасадом камина из плитки и серым полом - последний тренд
Стильный дизайн: большая гостиная-столовая в классическом стиле с белыми стенами, бетонным полом, двусторонним камином, фасадом камина из плитки и серым полом - последний тренд

Embellishment and few building work like tiling, cladding, carpentry and electricity of a double bedroom and double bathrooms included one en-suite flat based in London.

Cette pièce à vivre de 53 m² est au cœur de la vie familiale. Elle regroupe la cuisine, la salle à manger et le séjour. Tout y est pensé pour vivre ensemble, dans un climat de détente.
J'ai apporté de la modernité et de la chaleur à cette maison traditionnelle.
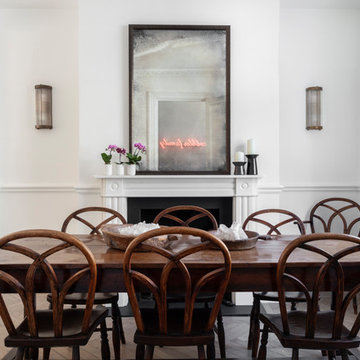
На фото: столовая среднего размера в современном стиле с белыми стенами, светлым паркетным полом, стандартным камином, фасадом камина из металла и серым полом с

Below Buchanan is a basement renovation that feels as light and welcoming as one of our outdoor living spaces. The project is full of unique details, custom woodworking, built-in storage, and gorgeous fixtures. Custom carpentry is everywhere, from the built-in storage cabinets and molding to the private booth, the bar cabinetry, and the fireplace lounge.
Creating this bright, airy atmosphere was no small challenge, considering the lack of natural light and spatial restrictions. A color pallet of white opened up the space with wood, leather, and brass accents bringing warmth and balance. The finished basement features three primary spaces: the bar and lounge, a home gym, and a bathroom, as well as additional storage space. As seen in the before image, a double row of support pillars runs through the center of the space dictating the long, narrow design of the bar and lounge. Building a custom dining area with booth seating was a clever way to save space. The booth is built into the dividing wall, nestled between the support beams. The same is true for the built-in storage cabinet. It utilizes a space between the support pillars that would otherwise have been wasted.
The small details are as significant as the larger ones in this design. The built-in storage and bar cabinetry are all finished with brass handle pulls, to match the light fixtures, faucets, and bar shelving. White marble counters for the bar, bathroom, and dining table bring a hint of Hollywood glamour. White brick appears in the fireplace and back bar. To keep the space feeling as lofty as possible, the exposed ceilings are painted black with segments of drop ceilings accented by a wide wood molding, a nod to the appearance of exposed beams. Every detail is thoughtfully chosen right down from the cable railing on the staircase to the wood paneling behind the booth, and wrapping the bar.
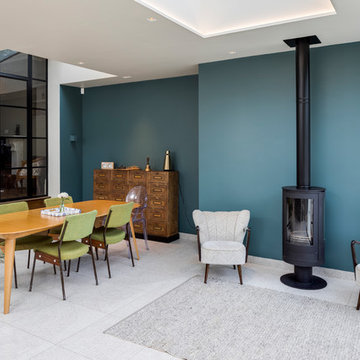
Идея дизайна: гостиная-столовая в современном стиле с синими стенами, печью-буржуйкой, фасадом камина из металла и серым полом
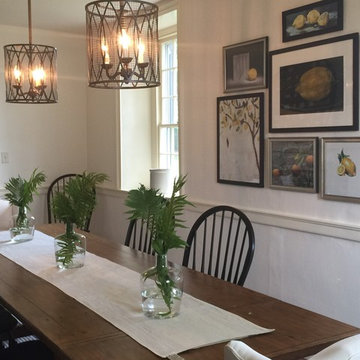
Стильный дизайн: отдельная столовая среднего размера в стиле кантри с белыми стенами, паркетным полом среднего тона, угловым камином, фасадом камина из кирпича и серым полом - последний тренд
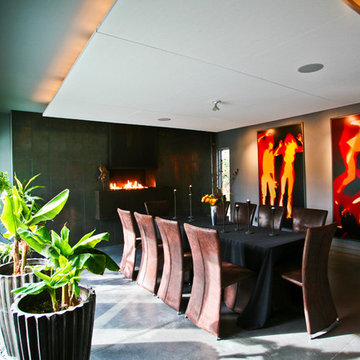
На фото: большая столовая в современном стиле с бетонным полом, серыми стенами, подвесным камином, фасадом камина из металла и серым полом
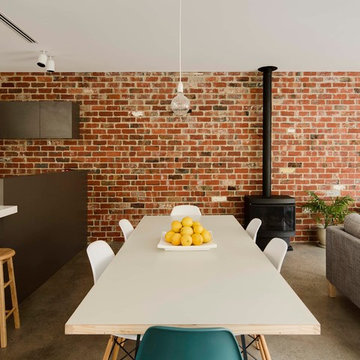
Ben Hoskings
На фото: гостиная-столовая в стиле лофт с бетонным полом, печью-буржуйкой, фасадом камина из металла и серым полом
На фото: гостиная-столовая в стиле лофт с бетонным полом, печью-буржуйкой, фасадом камина из металла и серым полом
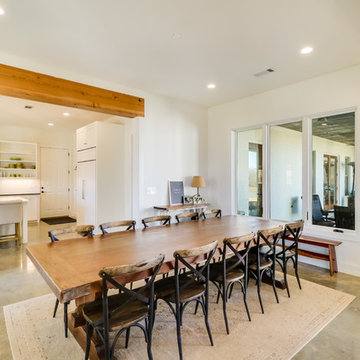
Пример оригинального дизайна: большая гостиная-столовая в стиле кантри с белыми стенами, бетонным полом, стандартным камином, фасадом камина из кирпича и серым полом
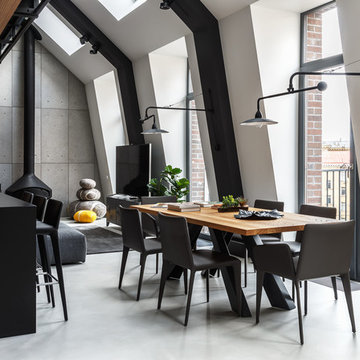
Сергей Красюк
На фото: столовая среднего размера в современном стиле с белыми стенами, бетонным полом, подвесным камином, фасадом камина из металла и серым полом с
На фото: столовая среднего размера в современном стиле с белыми стенами, бетонным полом, подвесным камином, фасадом камина из металла и серым полом с

Lind & Cummings Photography
Источник вдохновения для домашнего уюта: большая кухня-столовая в стиле лофт с бетонным полом, серым полом, красными стенами, горизонтальным камином и фасадом камина из кирпича
Источник вдохновения для домашнего уюта: большая кухня-столовая в стиле лофт с бетонным полом, серым полом, красными стенами, горизонтальным камином и фасадом камина из кирпича
Столовая с любым фасадом камина и серым полом – фото дизайна интерьера
3