Столовая с любым фасадом камина и серым полом – фото дизайна интерьера
Сортировать:
Бюджет
Сортировать:Популярное за сегодня
141 - 160 из 1 631 фото
1 из 3

На фото: маленькая кухня-столовая в морском стиле с белыми стенами, паркетным полом среднего тона, стандартным камином, фасадом камина из кирпича и серым полом для на участке и в саду
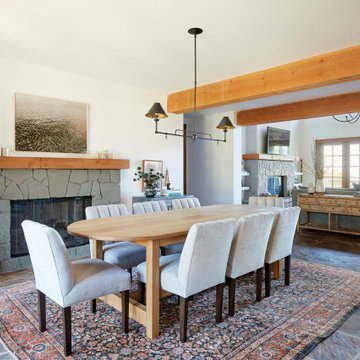
На фото: гостиная-столовая в стиле рустика с белыми стенами, стандартным камином, фасадом камина из камня и серым полом
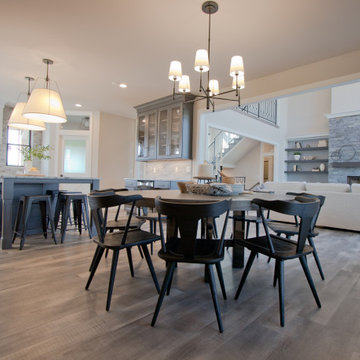
Luxury Vinyl Floor from Pergo: Ballard Oak • Cabinetry from Shiloh: Poplar Cadet • 3"x10" Glazed Brick Backsplash from Ceramic Tile Works: series - Ashlar, color- Atmosphere
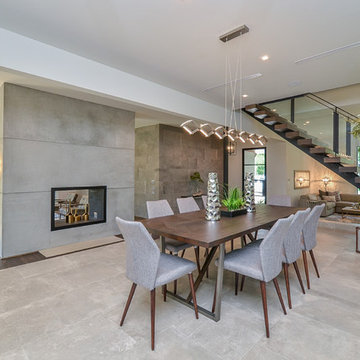
Источник вдохновения для домашнего уюта: огромная гостиная-столовая в стиле неоклассика (современная классика) с белыми стенами, полом из керамогранита, двусторонним камином, фасадом камина из плитки и серым полом
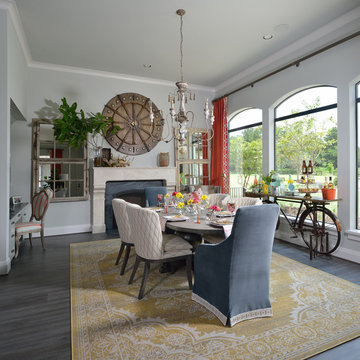
Miro Dvorscak
Peterson Hombuilders, Inc.
Cindy Aplanalp-Yates & Chairma Design Group
Свежая идея для дизайна: большая кухня-столовая с серыми стенами, темным паркетным полом, стандартным камином, фасадом камина из камня и серым полом - отличное фото интерьера
Свежая идея для дизайна: большая кухня-столовая с серыми стенами, темным паркетным полом, стандартным камином, фасадом камина из камня и серым полом - отличное фото интерьера
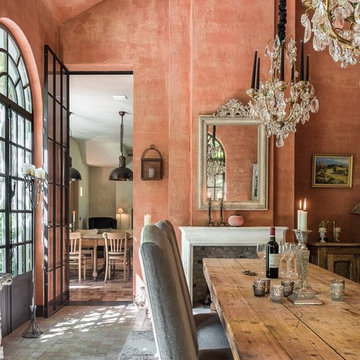
Credit photo : Claude Smekens
На фото: отдельная столовая в средиземноморском стиле с стандартным камином, серым полом, оранжевыми стенами и фасадом камина из камня с
На фото: отдельная столовая в средиземноморском стиле с стандартным камином, серым полом, оранжевыми стенами и фасадом камина из камня с
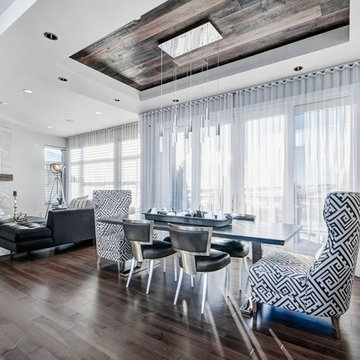
Beautiful dining room from the Cantata Showhome featuring Lauzon's Smoky Grey Hard Maple hardwood flooring from the Essential Collection. Project realized by Baywest Homes in the Rocky View County (Springbank) Harmony collection.
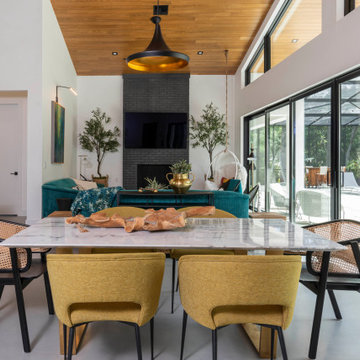
На фото: гостиная-столовая в стиле модернизм с белыми стенами, стандартным камином, фасадом камина из кирпича, серым полом и сводчатым потолком
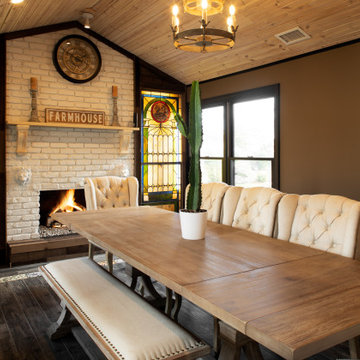
Свежая идея для дизайна: отдельная столовая среднего размера в стиле рустика с коричневыми стенами, полом из керамической плитки, стандартным камином, фасадом камина из кирпича, серым полом и сводчатым потолком - отличное фото интерьера
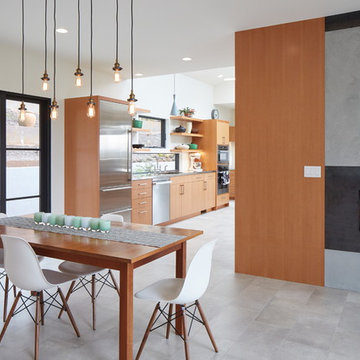
Sally Painter
На фото: кухня-столовая среднего размера в современном стиле с белыми стенами, полом из керамогранита, угловым камином, фасадом камина из штукатурки и серым полом с
На фото: кухня-столовая среднего размера в современном стиле с белыми стенами, полом из керамогранита, угловым камином, фасадом камина из штукатурки и серым полом с
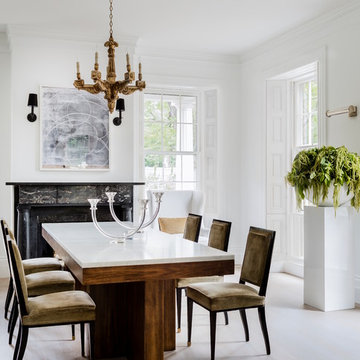
Governor's House Dining Room by Lisa Tharp. 2019 Bulfinch Award - Interior Design. Photo by Michael J. Lee
Пример оригинального дизайна: отдельная столовая в стиле неоклассика (современная классика) с белыми стенами, светлым паркетным полом, стандартным камином, фасадом камина из камня и серым полом
Пример оригинального дизайна: отдельная столовая в стиле неоклассика (современная классика) с белыми стенами, светлым паркетным полом, стандартным камином, фасадом камина из камня и серым полом
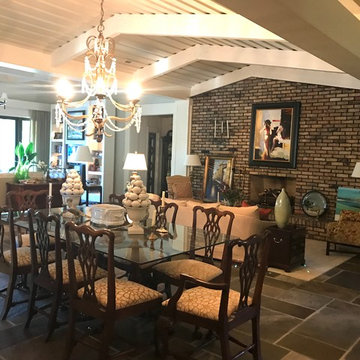
На фото: большая гостиная-столовая в классическом стиле с белыми стенами, полом из сланца, стандартным камином, фасадом камина из кирпича и серым полом
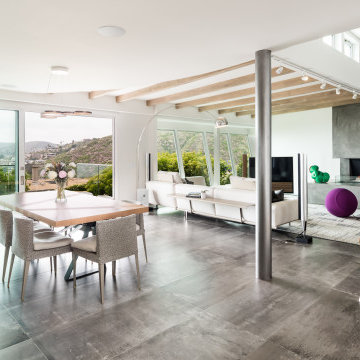
На фото: большая гостиная-столовая в современном стиле с белыми стенами, полом из керамогранита, двусторонним камином, фасадом камина из бетона и серым полом с
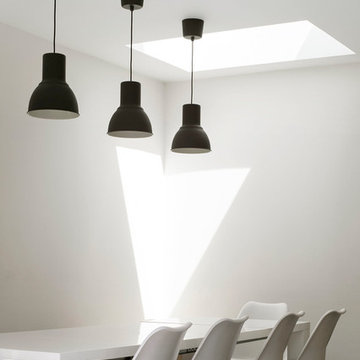
Photography by Richard Chivers https://www.rchivers.co.uk/
Marshall House is an extension to a Grade II listed dwelling in the village of Twyford, near Winchester, Hampshire. The original house dates from the 17th Century, although it had been remodelled and extended during the late 18th Century.
The clients contacted us to explore the potential to extend their home in order to suit their growing family and active lifestyle. Due to the constraints of living in a listed building, they were unsure as to what development possibilities were available. The brief was to replace an existing lean-to and 20th century conservatory with a new extension in a modern, contemporary approach. The design was developed in close consultation with the local authority as well as their historic environment department, in order to respect the existing property and work to achieve a positive planning outcome.
Like many older buildings, the dwelling had been adjusted here and there, and updated at numerous points over time. The interior of the existing property has a charm and a character - in part down to the age of the property, various bits of work over time and the wear and tear of the collective history of its past occupants. These spaces are dark, dimly lit and cosy. They have low ceilings, small windows, little cubby holes and odd corners. Walls are not parallel or perpendicular, there are steps up and down and places where you must watch not to bang your head.
The extension is accessed via a small link portion that provides a clear distinction between the old and new structures. The initial concept is centred on the idea of contrasts. The link aims to have the effect of walking through a portal into a seemingly different dwelling, that is modern, bright, light and airy with clean lines and white walls. However, complementary aspects are also incorporated, such as the strategic placement of windows and roof lights in order to cast light over walls and corners to create little nooks and private views. The overall form of the extension is informed by the awkward shape and uses of the site, resulting in the walls not being parallel in plan and splaying out at different irregular angles.
Externally, timber larch cladding is used as the primary material. This is painted black with a heavy duty barn paint, that is both long lasting and cost effective. The black finish of the extension contrasts with the white painted brickwork at the rear and side of the original house. The external colour palette of both structures is in opposition to the reality of the interior spaces. Although timber cladding is a fairly standard, commonplace material, visual depth and distinction has been created through the articulation of the boards. The inclusion of timber fins changes the way shadows are cast across the external surface during the day. Whilst at night, these are illuminated by external lighting.
A secondary entrance to the house is provided through a concealed door that is finished to match the profile of the cladding. This opens to a boot/utility room, from which a new shower room can be accessed, before proceeding to the new open plan living space and dining area.
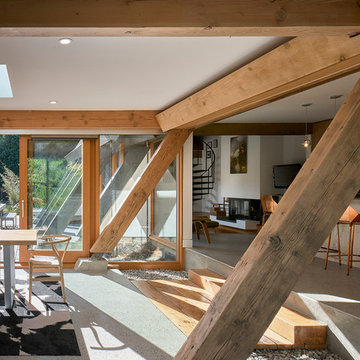
Andrew Latreille
На фото: большая гостиная-столовая в стиле ретро с белыми стенами, бетонным полом, стандартным камином, фасадом камина из штукатурки и серым полом
На фото: большая гостиная-столовая в стиле ретро с белыми стенами, бетонным полом, стандартным камином, фасадом камина из штукатурки и серым полом
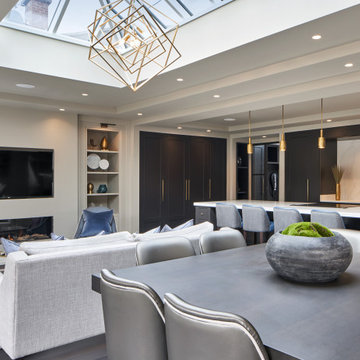
Overview shot of open-plan kitchen/dining/living with pyramid rooflight.
Стильный дизайн: большая гостиная-столовая в современном стиле с темным паркетным полом, подвесным камином, фасадом камина из штукатурки и серым полом - последний тренд
Стильный дизайн: большая гостиная-столовая в современном стиле с темным паркетным полом, подвесным камином, фасадом камина из штукатурки и серым полом - последний тренд
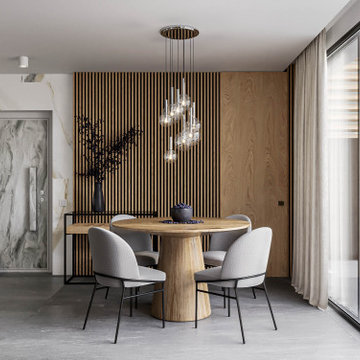
Источник вдохновения для домашнего уюта: гостиная-столовая среднего размера в стиле модернизм с бежевыми стенами, полом из керамогранита, горизонтальным камином, фасадом камина из металла, серым полом и деревянными стенами
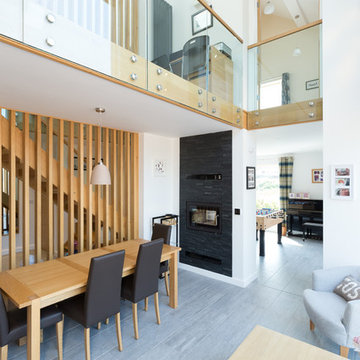
Стильный дизайн: гостиная-столовая в стиле модернизм с белыми стенами, горизонтальным камином, фасадом камина из металла и серым полом - последний тренд
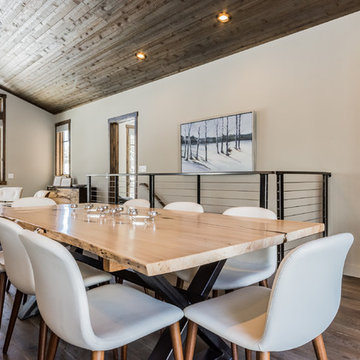
Joanna Forsythe Photography
Свежая идея для дизайна: кухня-столовая среднего размера в стиле рустика с серыми стенами, паркетным полом среднего тона, угловым камином, фасадом камина из камня и серым полом - отличное фото интерьера
Свежая идея для дизайна: кухня-столовая среднего размера в стиле рустика с серыми стенами, паркетным полом среднего тона, угловым камином, фасадом камина из камня и серым полом - отличное фото интерьера
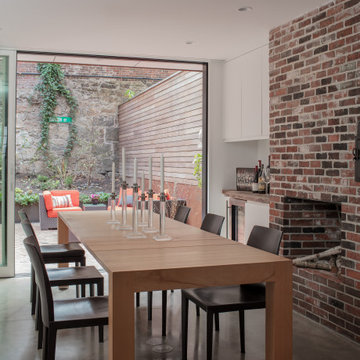
The Dining space flows from the Kitchen where retractable glass doors open to the private urban garden. A built-in bar is topped with salvaged wood from the 200 yr old floor joists that were removed when the first floor was lowered. The original fireplace has been modified to function as a pizza oven.
Столовая с любым фасадом камина и серым полом – фото дизайна интерьера
8