Столовая с любым фасадом камина и балками на потолке – фото дизайна интерьера
Сортировать:
Бюджет
Сортировать:Популярное за сегодня
221 - 240 из 683 фото
1 из 3
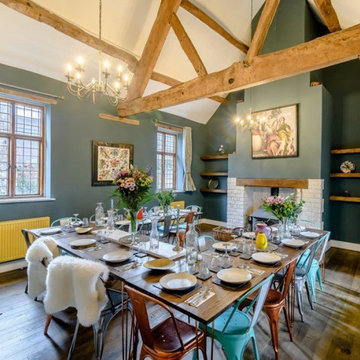
A huge double height dining and banqueting hall designed for the wow factor and with flexible use to seat 21 or become a meeting hall for canapes and cocktails. Contemporary modern rustic and with original wall art and eclectic curios.
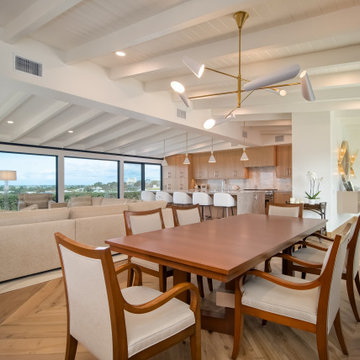
Contemporary lighting fixture over modern dining room with vaulted exposed wood beam ceilings.
Идея дизайна: большая гостиная-столовая в современном стиле с белыми стенами, светлым паркетным полом, горизонтальным камином, фасадом камина из камня, бежевым полом и балками на потолке
Идея дизайна: большая гостиная-столовая в современном стиле с белыми стенами, светлым паркетным полом, горизонтальным камином, фасадом камина из камня, бежевым полом и балками на потолке
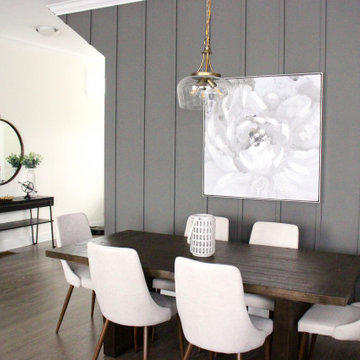
A large gray floral piece of wall part brightens up the gray panelled wall in the dining area.
Пример оригинального дизайна: гостиная-столовая среднего размера в стиле модернизм с серыми стенами, паркетным полом среднего тона, стандартным камином, фасадом камина из плитки, коричневым полом, балками на потолке и панелями на части стены
Пример оригинального дизайна: гостиная-столовая среднего размера в стиле модернизм с серыми стенами, паркетным полом среднего тона, стандартным камином, фасадом камина из плитки, коричневым полом, балками на потолке и панелями на части стены
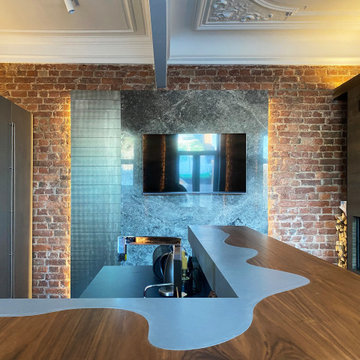
Зона столовой отделена от гостиной перегородкой из ржавых швеллеров, которая является опорой для брутального обеденного стола со столешницей из массива карагача с необработанными краями. Стулья вокруг стола относятся к эпохе европейского минимализма 70-х годов 20 века. Были перетянуты кожей коньячного цвета под стиль дивана изготовленного на заказ. Дровяной камин, обшитый керамогранитом с текстурой ржавого металла, примыкает к исторической белоснежной печи, обращенной в зону гостиной. Кухня зонирована от зоны столовой островом с барной столешницей. Подножье бара, сформировавшееся стихийно в результате неверно в полу выведенных водорозеток, было решено превратить в ступеньку, которая является излюбленным местом детей - на ней очень удобно сидеть в маленьком возрасте. Полы гостиной выложены из массива карагача тонированного в черный цвет.
Фасады кухни выполнены в отделке микроцементом, который отлично сочетается по цветовой гамме отдельной ТВ-зоной на серой мраморной панели и другими монохромными элементами интерьера.
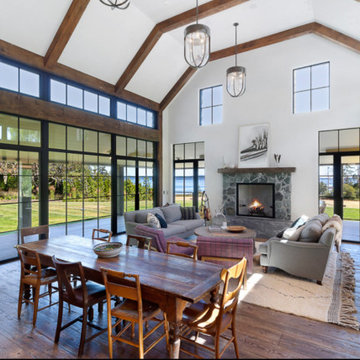
На фото: большая гостиная-столовая в стиле неоклассика (современная классика) с белыми стенами, паркетным полом среднего тона, стандартным камином, фасадом камина из камня, коричневым полом, балками на потолке и сводчатым потолком
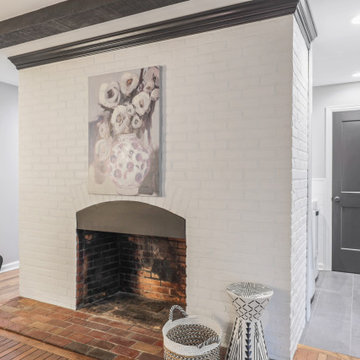
A section of wall was removed to create a doorway to the remodeled laundry room and new powder room addition, a new sliding door connects the house to the sunroom addition, repositioning the pendant light allows the table to be centered on the fireplace, and a new hutch cabinet provided much needed storage
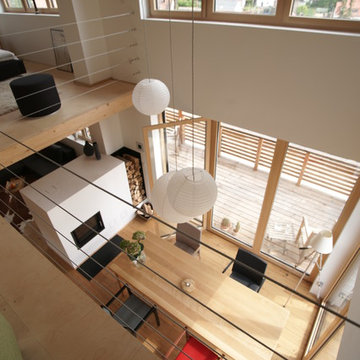
Fotograf: Thomas Drexel
Источник вдохновения для домашнего уюта: гостиная-столовая среднего размера в современном стиле с белыми стенами, светлым паркетным полом, двусторонним камином, фасадом камина из штукатурки, бежевым полом и балками на потолке
Источник вдохновения для домашнего уюта: гостиная-столовая среднего размера в современном стиле с белыми стенами, светлым паркетным полом, двусторонним камином, фасадом камина из штукатурки, бежевым полом и балками на потолке
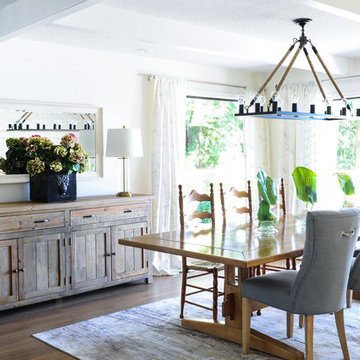
Before this dining room had dark, outdated tile flooring and yellow fir trims.
Now this dining space is inviting with its oak hardwood floors, whitewashed beams, new white trims and rustic lighting. A perfect place for entertaining.
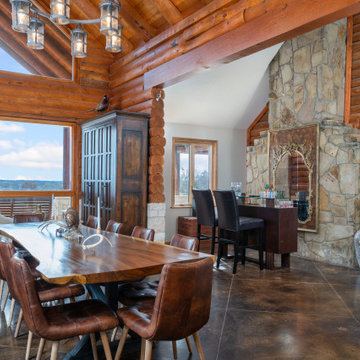
На фото: огромная гостиная-столовая в стиле фьюжн с бетонным полом, печью-буржуйкой, фасадом камина из камня, коричневым полом, балками на потолке и деревянными стенами с
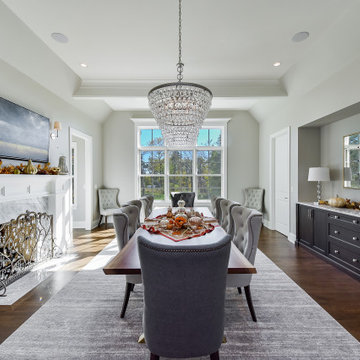
An on-axis dining room centered on the front entry. Flanking bookshelves with glass doors. A fireplace bi-sects the room.
Идея дизайна: большая кухня-столовая в классическом стиле с серыми стенами, паркетным полом среднего тона, стандартным камином, фасадом камина из камня, коричневым полом и балками на потолке
Идея дизайна: большая кухня-столовая в классическом стиле с серыми стенами, паркетным полом среднего тона, стандартным камином, фасадом камина из камня, коричневым полом и балками на потолке
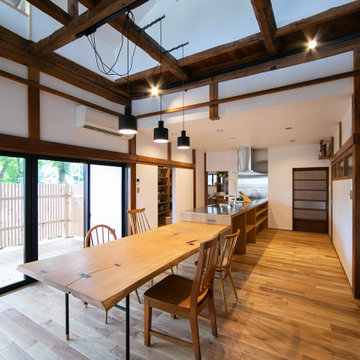
70年という月日を守り続けてきた農家住宅のリノベーション
建築当時の強靭な軸組みを活かし、新しい世代の住まい手の想いのこもったリノベーションとなった
夏は熱がこもり、冬は冷たい隙間風が入る環境から
開口部の改修、断熱工事や気密をはかり
夏は風が通り涼しく、冬は暖炉が燈り暖かい室内環境にした
空間動線は従来人寄せのための二間と奥の間を一体として家族の団欒と仲間と過ごせる動線とした
北側の薄暗く奥まったダイニングキッチンが明るく開放的な造りとなった
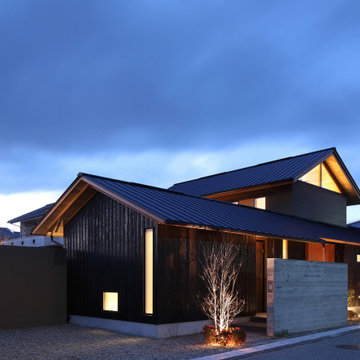
住宅街の角地に建つ『四季の舎』
プライバシーを確保しながら、通りに対しても緑や余白を配し緩やかに空間を分けている。
軒や格子が日本的な陰影をつくりだし、庭との境界を曖昧にし、四季折々の風景を何気ない日々の日常に感じながら暮らすことのできる住まい。
Идея дизайна: большая гостиная-столовая в восточном стиле с бежевыми стенами, деревянным полом, печью-буржуйкой, фасадом камина из камня, бежевым полом и балками на потолке
Идея дизайна: большая гостиная-столовая в восточном стиле с бежевыми стенами, деревянным полом, печью-буржуйкой, фасадом камина из камня, бежевым полом и балками на потолке
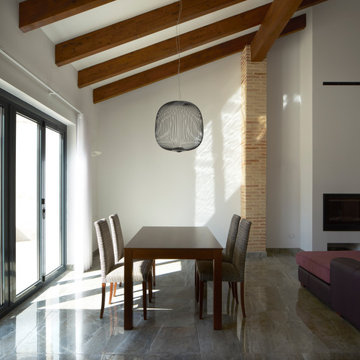
Стильный дизайн: гостиная-столовая среднего размера в современном стиле с белыми стенами, полом из керамогранита, стандартным камином, фасадом камина из металла и балками на потолке - последний тренд
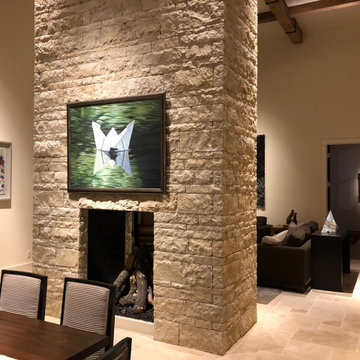
Modern Dining & Living Room Accent Lighting
This new construction modern style residence is located in a Mid-Town Tulsa neighborhood. The dining/living room has 18-foot ceilings with beautiful, aged wooden beams, and a textural stone fireplace as a wall divider between the two rooms. The owners have a wonderful art collection with clean simple modern furniture accents in both rooms.
My lighting approach was to reflected light off the art, stone texture fireplace and aged wooden beams to fill the rooms with light. With the high ceiling, it is best to specify a 15-watt LED adjustable recess fixture. As shown in the images, this type of fixture allows me to aim a specific beam diameter to accent various sizes of art and architectural details.
The color of light is important! For this project the art consultant requested a warm color temperature. I suggested a 3000-kelvin temperature with a high-color rendering index number that intensifies the color of the art. This color of light resembles a typical non-LED light used in table lamps.
After aiming all the lighting, the owner said this lighting project was his best experience he'd had working with a lighting designer. The outcome of the lighting complimented his esthetics as he hoped it would!
Client: DES, Rogers, AR https://www.des3s.com/
Lighting Designer: John Rogers
under the employ of DES
Architect/Builder: Mike Dankbar https://www.mrdankbar.com
Interior Designer: Carolyn Fielder Nierenberg carolyn@cdatulsa.com
CAMPBELL DESIGN ASSOCIATES https://www.cdatulsa.com
Photographer: John Rogers
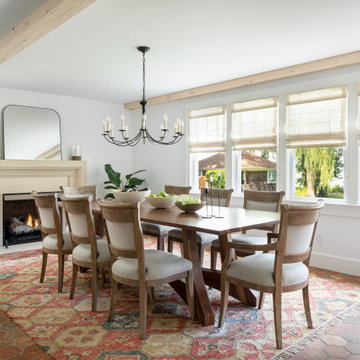
Источник вдохновения для домашнего уюта: отдельная столовая в стиле неоклассика (современная классика) с белыми стенами, стандартным камином, фасадом камина из камня, разноцветным полом и балками на потолке
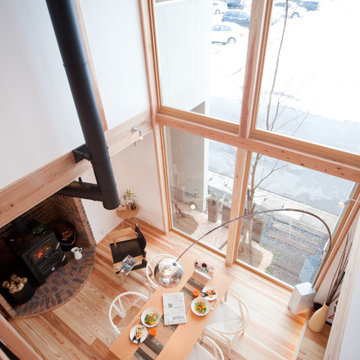
Источник вдохновения для домашнего уюта: гостиная-столовая с белыми стенами, печью-буржуйкой, фасадом камина из кирпича и балками на потолке

The clients called me on the recommendation from a neighbor of mine who had met them at a conference and learned of their need for an architect. They contacted me and after meeting to discuss their project they invited me to visit their site, not far from White Salmon in Washington State.
Initially, the couple discussed building a ‘Weekend’ retreat on their 20± acres of land. Their site was in the foothills of a range of mountains that offered views of both Mt. Adams to the North and Mt. Hood to the South. They wanted to develop a place that was ‘cabin-like’ but with a degree of refinement to it and take advantage of the primary views to the north, south and west. They also wanted to have a strong connection to their immediate outdoors.
Before long my clients came to the conclusion that they no longer perceived this as simply a weekend retreat but were now interested in making this their primary residence. With this new focus we concentrated on keeping the refined cabin approach but needed to add some additional functions and square feet to the original program.
They wanted to downsize from their current 3,500± SF city residence to a more modest 2,000 – 2,500 SF space. They desired a singular open Living, Dining and Kitchen area but needed to have a separate room for their television and upright piano. They were empty nesters and wanted only two bedrooms and decided that they would have two ‘Master’ bedrooms, one on the lower floor and the other on the upper floor (they planned to build additional ‘Guest’ cabins to accommodate others in the near future). The original scheme for the weekend retreat was only one floor with the second bedroom tucked away on the north side of the house next to the breezeway opposite of the carport.
Another consideration that we had to resolve was that the particular location that was deemed the best building site had diametrically opposed advantages and disadvantages. The views and primary solar orientations were also the source of the prevailing winds, out of the Southwest.
The resolve was to provide a semi-circular low-profile earth berm on the south/southwest side of the structure to serve as a wind-foil directing the strongest breezes up and over the structure. Because our selected site was in a saddle of land that then sloped off to the south/southwest the combination of the earth berm and the sloping hill would effectively created a ‘nestled’ form allowing the winds rushing up the hillside to shoot over most of the house. This allowed me to keep the favorable orientation to both the views and sun without being completely compromised by the winds.
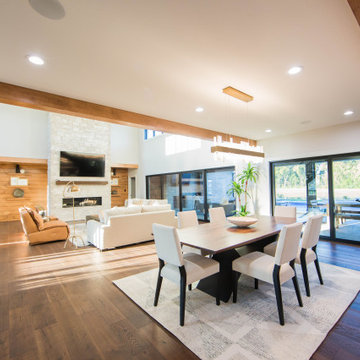
The kitchen, dining area and living room all flow areas all flow together in an open floor plan perfect for family time and entertaining.
Источник вдохновения для домашнего уюта: огромная кухня-столовая в стиле модернизм с белыми стенами, паркетным полом среднего тона, стандартным камином, фасадом камина из камня, коричневым полом и балками на потолке
Источник вдохновения для домашнего уюта: огромная кухня-столовая в стиле модернизм с белыми стенами, паркетным полом среднего тона, стандартным камином, фасадом камина из камня, коричневым полом и балками на потолке

Gray wood paneling on the dining room wall adds some rustic character to the open plan great room.
Свежая идея для дизайна: гостиная-столовая среднего размера в стиле модернизм с серыми стенами, паркетным полом среднего тона, стандартным камином, фасадом камина из плитки, коричневым полом, балками на потолке и панелями на части стены - отличное фото интерьера
Свежая идея для дизайна: гостиная-столовая среднего размера в стиле модернизм с серыми стенами, паркетным полом среднего тона, стандартным камином, фасадом камина из плитки, коричневым полом, балками на потолке и панелями на части стены - отличное фото интерьера

土間から1段上がった、小上がりのダイニングの向こうにキッチン、ラウンジ(オーディオルーム)が見える。
(写真:西川公朗)
Стильный дизайн: гостиная-столовая среднего размера в классическом стиле с белыми стенами, бетонным полом, серым полом, балками на потолке, печью-буржуйкой и фасадом камина из бетона - последний тренд
Стильный дизайн: гостиная-столовая среднего размера в классическом стиле с белыми стенами, бетонным полом, серым полом, балками на потолке, печью-буржуйкой и фасадом камина из бетона - последний тренд
Столовая с любым фасадом камина и балками на потолке – фото дизайна интерьера
12