Столовая с любой отделкой стен – фото дизайна интерьера класса люкс
Сортировать:
Бюджет
Сортировать:Популярное за сегодня
101 - 120 из 1 243 фото
1 из 3
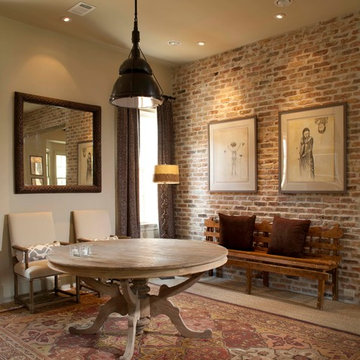
This house was inspired by the works of A. Hays Town / photography by Felix Sanchez
На фото: огромная отдельная столовая в классическом стиле с бежевыми стенами, коричневым полом и кирпичными стенами без камина
На фото: огромная отдельная столовая в классическом стиле с бежевыми стенами, коричневым полом и кирпичными стенами без камина

Пример оригинального дизайна: огромная гостиная-столовая в стиле кантри с белыми стенами, паркетным полом среднего тона, стандартным камином, фасадом камина из камня, коричневым полом, балками на потолке и стенами из вагонки

На фото: огромная отдельная столовая в стиле неоклассика (современная классика) с паркетным полом среднего тона, коричневым полом, многоуровневым потолком, обоями на стенах и разноцветными стенами
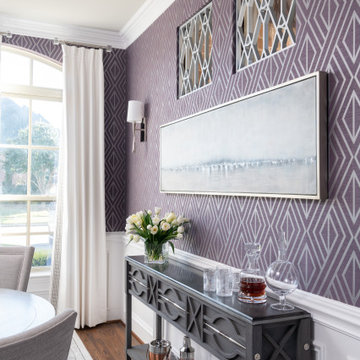
This transitional violet and grey dining room is sophisticated, bright, and airy! The room features a geometric, violet wallpaper paired with neutral, transitional furnishings. A round heather grey dining table and neutral, upholstered armchairs provide the perfect intimate setting. An unexpected modern chandelier is the finishing touch to this space.
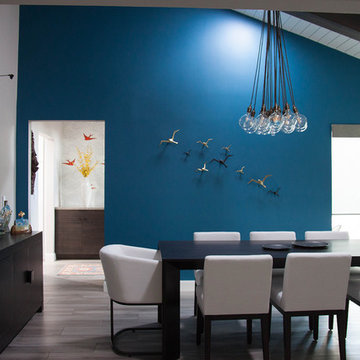
Space got dressed with color and fun 3D art
На фото: большая отдельная столовая в современном стиле с синими стенами, полом из керамогранита, серым полом, балками на потолке и обоями на стенах без камина с
На фото: большая отдельная столовая в современном стиле с синими стенами, полом из керамогранита, серым полом, балками на потолке и обоями на стенах без камина с

Пример оригинального дизайна: большая гостиная-столовая в средиземноморском стиле с белыми стенами, полом из керамической плитки, двусторонним камином, фасадом камина из кирпича, бежевым полом, кессонным потолком и панелями на части стены

This custom made butlers pantry and wine center directly off the dining room creates an open space for entertaining.
Стильный дизайн: огромная кухня-столовая в классическом стиле с белыми стенами, темным паркетным полом, коричневым полом, многоуровневым потолком и панелями на части стены - последний тренд
Стильный дизайн: огромная кухня-столовая в классическом стиле с белыми стенами, темным паркетным полом, коричневым полом, многоуровневым потолком и панелями на части стены - последний тренд

Modern family and dining room with built-in media unit.
Источник вдохновения для домашнего уюта: большая гостиная-столовая в стиле модернизм с бежевыми стенами, светлым паркетным полом, бежевым полом и панелями на части стены без камина
Источник вдохновения для домашнего уюта: большая гостиная-столовая в стиле модернизм с бежевыми стенами, светлым паркетным полом, бежевым полом и панелями на части стены без камина

Set within an airy contemporary extension to a lovely Georgian home, the Siatama Kitchen is our most ambitious project to date. The client, a master cook who taught English in Siatama, Japan, wanted a space that spliced together her love of Japanese detailing with a sophisticated Scandinavian approach to wood.
At the centre of the deisgn is a large island, made in solid british elm, and topped with a set of lined drawers for utensils, cutlery and chefs knifes. The 4-post legs of the island conform to the 寸 (pronounced ‘sun’), an ancient Japanese measurement equal to 3cm. An undulating chevron detail articulates the lower drawers in the island, and an open-framed end, with wood worktop, provides a space for casual dining and homework.
A full height pantry, with sliding doors with diagonally-wired glass, and an integrated american-style fridge freezer, give acres of storage space and allow for clutter to be shut away. A plant shelf above the pantry brings the space to life, making the most of the high ceilings and light in this lovely room.

This family home is nestled in the mountains with extensive views of Mt. Tamalpais. HSH Interiors created an effortlessly elegant space with playful patterns that accentuate the surrounding natural environment. Sophisticated furnishings combined with cheerful colors create an east coast meets west coast feeling throughout the house.

The ceiling is fab, the walls are fab, the tiled floors are fab. To balance it all, we added a stunning rugs, custom furnishings and lighting. We used shades of blue to balance all the brown and the highlight the ceiling. This Dining Room says come on in and stay a while.
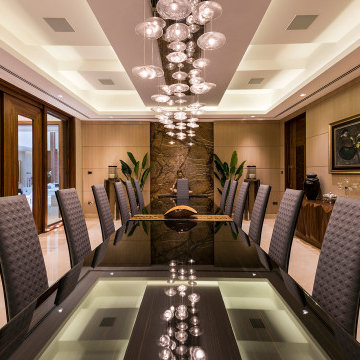
Contemporary Style, Dining Room, Suspended Ceiling Element, Custom Bleached Walnut Paneling, Custom Walnut Solid Wood Doors, Window Frames and Molding, Custom Walnut Credenza, Custom High Gloss Black Lacquered Dining Table with Glass Inserts, Quilted Leather High Back Dining Chairs, Ceiling Mount Chandelier with Crystal Pendants and Mirrored Canopy, Recessed Lights, LED Ceiling Lighting Details. Exotic Marble Wall Accent Panel, Vases, Oil on Canvas Paintings with Gold Custom Frames.

This 2-story home includes a 3- car garage with mudroom entry, an inviting front porch with decorative posts, and a screened-in porch. The home features an open floor plan with 10’ ceilings on the 1st floor and impressive detailing throughout. A dramatic 2-story ceiling creates a grand first impression in the foyer, where hardwood flooring extends into the adjacent formal dining room elegant coffered ceiling accented by craftsman style wainscoting and chair rail. Just beyond the Foyer, the great room with a 2-story ceiling, the kitchen, breakfast area, and hearth room share an open plan. The spacious kitchen includes that opens to the breakfast area, quartz countertops with tile backsplash, stainless steel appliances, attractive cabinetry with crown molding, and a corner pantry. The connecting hearth room is a cozy retreat that includes a gas fireplace with stone surround and shiplap. The floor plan also includes a study with French doors and a convenient bonus room for additional flexible living space. The first-floor owner’s suite boasts an expansive closet, and a private bathroom with a shower, freestanding tub, and double bowl vanity. On the 2nd floor is a versatile loft area overlooking the great room, 2 full baths, and 3 bedrooms with spacious closets.

Dining Room
Свежая идея для дизайна: большая столовая в стиле неоклассика (современная классика) с с кухонным уголком, серыми стенами, светлым паркетным полом, коричневым полом, сводчатым потолком и деревянными стенами - отличное фото интерьера
Свежая идея для дизайна: большая столовая в стиле неоклассика (современная классика) с с кухонным уголком, серыми стенами, светлым паркетным полом, коричневым полом, сводчатым потолком и деревянными стенами - отличное фото интерьера
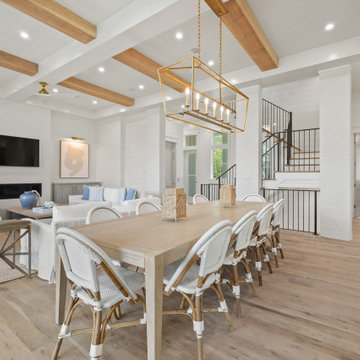
Second floor open concept main living room and kitchen. Shiplap walls and light stained wood floors create a beach vibe. Sliding exterior doors open to a second floor outdoor kitchen and patio overlooking the pool. Perfect for indoor/outdoor living!
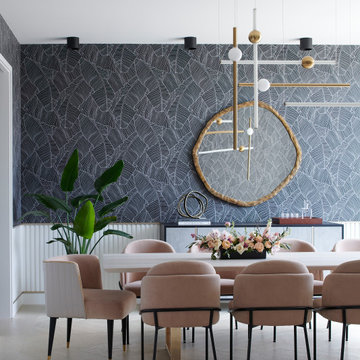
Источник вдохновения для домашнего уюта: большая отдельная столовая в современном стиле с черными стенами, светлым паркетным полом, бежевым полом и обоями на стенах
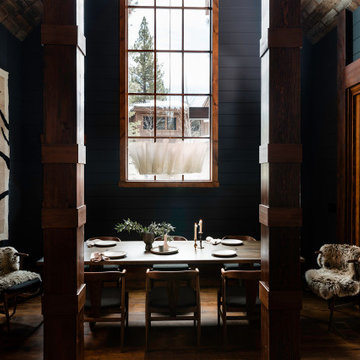
Farrow & Ball painted black shiplap dining room with wrapped beams, paneled wood ceiling, a large dining table for eight, a mountain themed tapestry, and Anders pendant lighting.
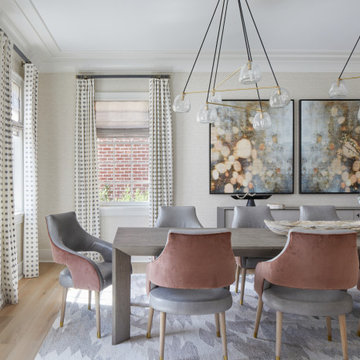
Roomy farmhouse dining room with plush chairs surrounding a large gray-wood table.
На фото: большая столовая в стиле неоклассика (современная классика) с паркетным полом среднего тона, коричневым полом и обоями на стенах
На фото: большая столовая в стиле неоклассика (современная классика) с паркетным полом среднего тона, коричневым полом и обоями на стенах

This Naples home was the typical Florida Tuscan Home design, our goal was to modernize the design with cleaner lines but keeping the Traditional Moulding elements throughout the home. This is a great example of how to de-tuscanize your home.
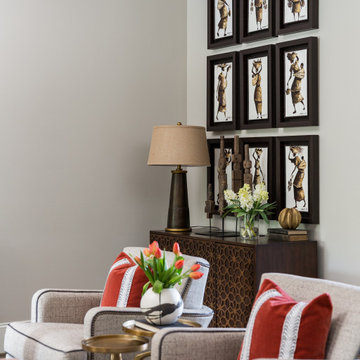
Our client lived in Kenya and Ghana for a number of years and amassed a treasure trove of African artwork. We created a home that would showcase all their collections using layered neutral tones and lots of texture.
Столовая с любой отделкой стен – фото дизайна интерьера класса люкс
6