Столовая с красным полом и бирюзовым полом – фото дизайна интерьера
Сортировать:
Бюджет
Сортировать:Популярное за сегодня
21 - 40 из 521 фото
1 из 3
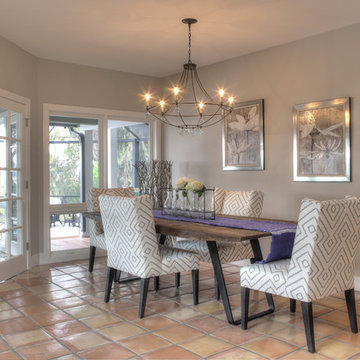
David Burghardt
Источник вдохновения для домашнего уюта: гостиная-столовая среднего размера в морском стиле с серыми стенами, полом из терракотовой плитки и красным полом без камина
Источник вдохновения для домашнего уюта: гостиная-столовая среднего размера в морском стиле с серыми стенами, полом из терракотовой плитки и красным полом без камина
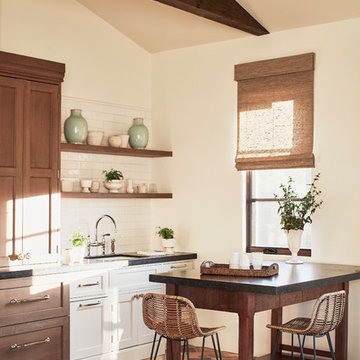
Стильный дизайн: кухня-столовая среднего размера в средиземноморском стиле с бежевыми стенами, полом из терракотовой плитки и красным полом - последний тренд
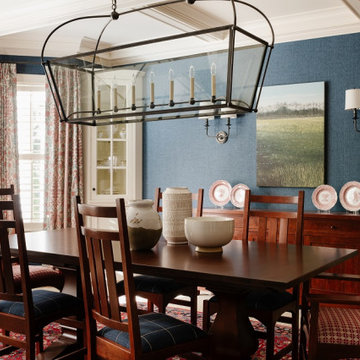
На фото: кухня-столовая в классическом стиле с синими стенами, ковровым покрытием, красным полом и обоями на стенах без камина
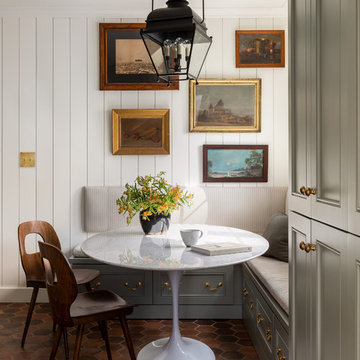
bras hardware, green cabinets, inset cabinets, kitchen nook, old house, terra cotta floor tile, turod house, vintage lighting
Идея дизайна: кухня-столовая в классическом стиле с белыми стенами и красным полом
Идея дизайна: кухня-столовая в классическом стиле с белыми стенами и красным полом
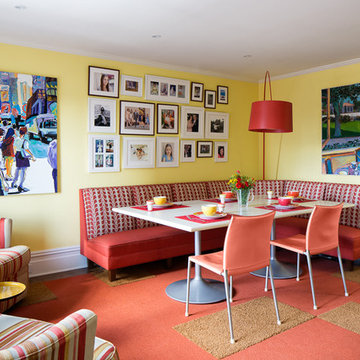
Пример оригинального дизайна: маленькая столовая в стиле ретро с желтыми стенами и красным полом для на участке и в саду

We refurbished this dining room, replacing the old 1930's tiled fireplace surround with this rather beautiful sandstone bolection fire surround. The challenge in the room was working with the existing pieces that the client wished to keep such as the rustic oak china cabinet in the fireplace alcove and the matching nest of tables and making it work with the newer pieces specified for the sapce.
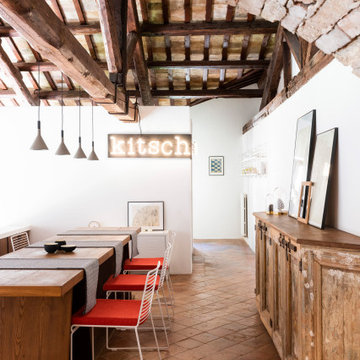
Foto: Federico Villa Studio
Свежая идея для дизайна: огромная гостиная-столовая в средиземноморском стиле с белыми стенами, балками на потолке, полом из терракотовой плитки и красным полом - отличное фото интерьера
Свежая идея для дизайна: огромная гостиная-столовая в средиземноморском стиле с белыми стенами, балками на потолке, полом из терракотовой плитки и красным полом - отличное фото интерьера

The client’s coastal New England roots inspired this Shingle style design for a lakefront lot. With a background in interior design, her ideas strongly influenced the process, presenting both challenge and reward in executing her exact vision. Vintage coastal style grounds a thoroughly modern open floor plan, designed to house a busy family with three active children. A primary focus was the kitchen, and more importantly, the butler’s pantry tucked behind it. Flowing logically from the garage entry and mudroom, and with two access points from the main kitchen, it fulfills the utilitarian functions of storage and prep, leaving the main kitchen free to shine as an integral part of the open living area.
An ARDA for Custom Home Design goes to
Royal Oaks Design
Designer: Kieran Liebl
From: Oakdale, Minnesota

Opened connection between breakfast nook sitting area and kitchen.
На фото: маленькая столовая в стиле фьюжн с с кухонным уголком, белыми стенами, кирпичным полом, красным полом и балками на потолке для на участке и в саду
На фото: маленькая столовая в стиле фьюжн с с кухонным уголком, белыми стенами, кирпичным полом, красным полом и балками на потолке для на участке и в саду
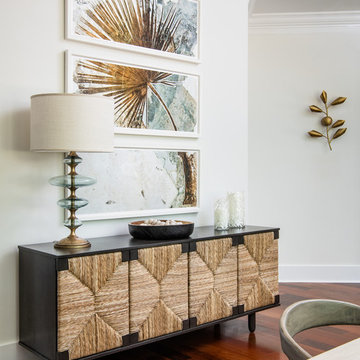
Стильный дизайн: большая отдельная столовая в морском стиле с белыми стенами, паркетным полом среднего тона и красным полом без камина - последний тренд
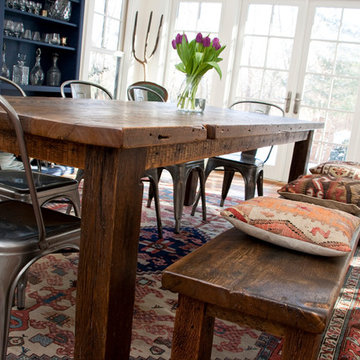
На фото: гостиная-столовая среднего размера в стиле кантри с белыми стенами, полом из терракотовой плитки и красным полом без камина с
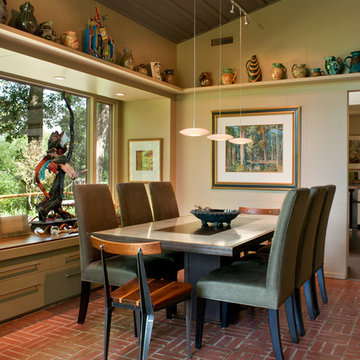
This mid-century mountain modern home was originally designed in the early 1950s. The house has ample windows that provide dramatic views of the adjacent lake and surrounding woods. The current owners wanted to only enhance the home subtly, not alter its original character. The majority of exterior and interior materials were preserved, while the plan was updated with an enhanced kitchen and master suite. Added daylight to the kitchen was provided by the installation of a new operable skylight. New large format porcelain tile and walnut cabinets in the master suite provided a counterpoint to the primarily painted interior with brick floors.
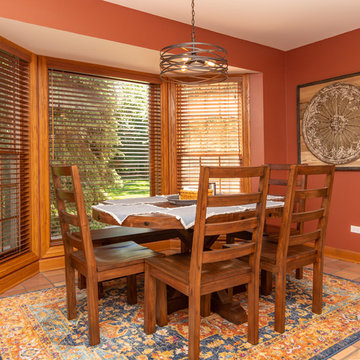
На фото: маленькая отдельная столовая в стиле рустика с красными стенами, полом из терракотовой плитки и красным полом без камина для на участке и в саду с
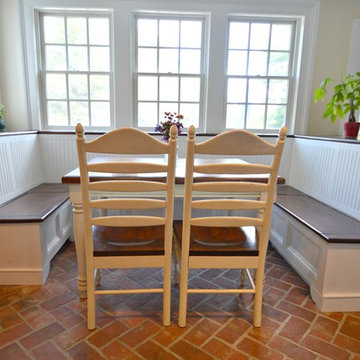
На фото: кухня-столовая среднего размера в стиле кантри с белыми стенами, кирпичным полом и красным полом

Стильный дизайн: столовая в морском стиле с с кухонным уголком, белыми стенами, кирпичным полом, красным полом, потолком из вагонки, сводчатым потолком и стенами из вагонки - последний тренд
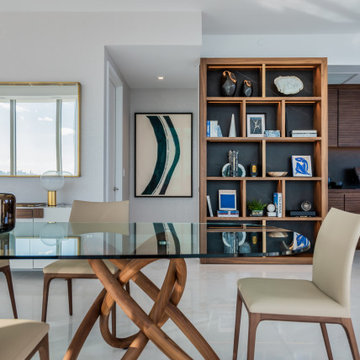
Open floor plan dining room at Jade Signature. Design by Casa Lab.
На фото: большая кухня-столовая в современном стиле с белыми стенами и бирюзовым полом
На фото: большая кухня-столовая в современном стиле с белыми стенами и бирюзовым полом

Идея дизайна: большая отдельная столовая в современном стиле с серыми стенами, паркетным полом среднего тона, красным полом, многоуровневым потолком и панелями на стенах
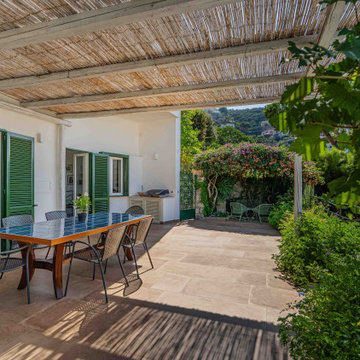
Sapore mediterraneo con contaminazioni francesi, come le origini dei proprietari, caratterizzano lo stile di questa villetta vista mare, immersa nel cuore della Penisola Sorrentina.
I toni del celeste fanno da filo conduttore nella lettura dei vari ambienti, e diventano protagonisti assoluti nella definizione del blocco cucina rigorosamente vista mare, parte attiva dello spirito conviviale e ospitale della zona giorno.
Nella zona living, la “parete a scomparsa” rende possibile il trasformismo degli spazi comuni definendo una pianta dinamica e interattiva da vivere come un unico gande ambiente living o come due sotto ambienti autonomi.
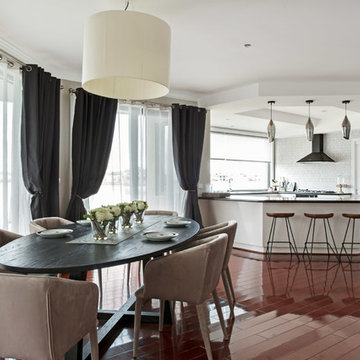
Свежая идея для дизайна: большая кухня-столовая в современном стиле с темным паркетным полом и красным полом - отличное фото интерьера
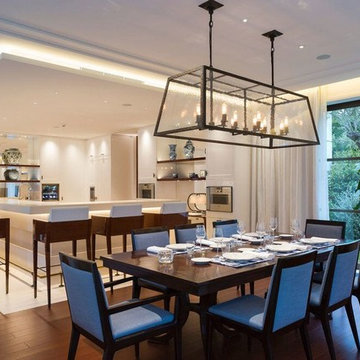
Great Family Room including kitchen, dining and seating of private home in the South of France. Joint design effort with furniture selection, customization and textile application by Chris M. Shields Interior Design and Architecture/Design by Pierre Yves Rochon. Photography by PYR staff.
Столовая с красным полом и бирюзовым полом – фото дизайна интерьера
2