Столовая с красным полом и бирюзовым полом – фото дизайна интерьера
Сортировать:
Бюджет
Сортировать:Популярное за сегодня
121 - 140 из 521 фото
1 из 3
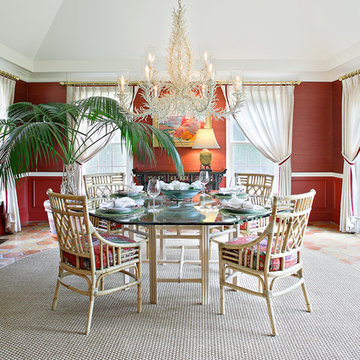
A Caribbean inspired dining room.
Источник вдохновения для домашнего уюта: отдельная столовая среднего размера в современном стиле с красными стенами, полом из терракотовой плитки и красным полом без камина
Источник вдохновения для домашнего уюта: отдельная столовая среднего размера в современном стиле с красными стенами, полом из терракотовой плитки и красным полом без камина
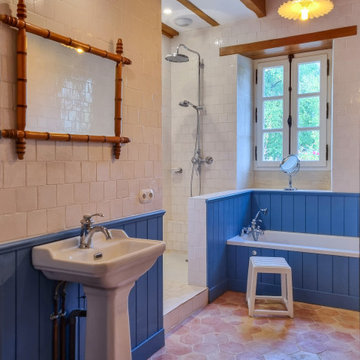
L'autre salle de bain du rez de chaussée. Les lambris ont été peints dans une couleur qui n'est pas sans rappeler l'ambiance des proches îles de Ré et d'Oléron. Le carreau de terre cuite émaillée fabriqué à la main permet cette belle luminosité.
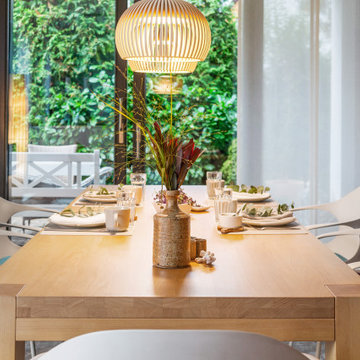
Пример оригинального дизайна: маленькая столовая в современном стиле с паркетным полом среднего тона, печью-буржуйкой, фасадом камина из штукатурки и красным полом для на участке и в саду
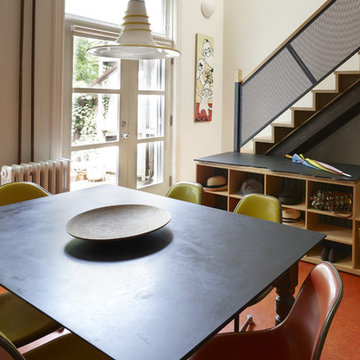
На фото: большая кухня-столовая в современном стиле с белыми стенами, бетонным полом и красным полом без камина с
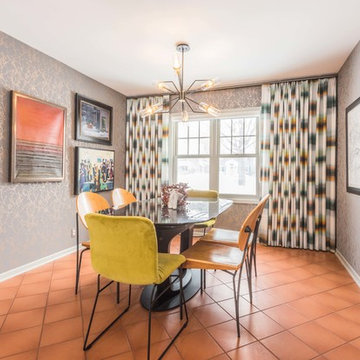
Photographer: Chuck Korpi
Стильный дизайн: большая кухня-столовая в современном стиле с серыми стенами, полом из терракотовой плитки и красным полом - последний тренд
Стильный дизайн: большая кухня-столовая в современном стиле с серыми стенами, полом из терракотовой плитки и красным полом - последний тренд
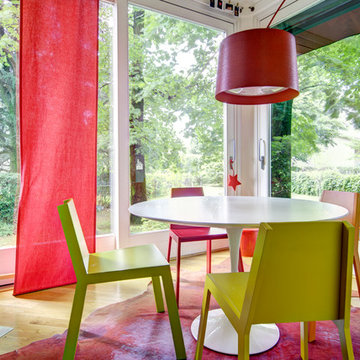
На фото: столовая среднего размера с белыми стенами и красным полом без камина с
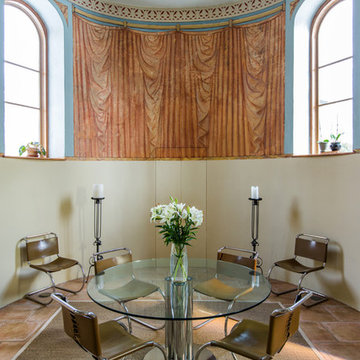
На фото: большая гостиная-столовая в классическом стиле с бежевыми стенами, полом из травертина и красным полом без камина
На фото: столовая в средиземноморском стиле с бежевыми стенами, стандартным камином, фасадом камина из плитки и красным полом с
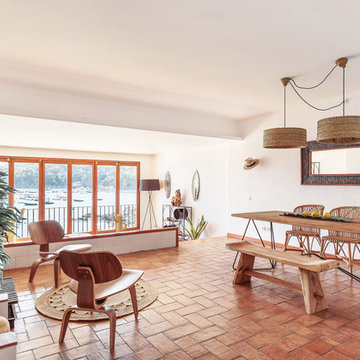
Comedor con aires mediterráneos renovados. Fibras naturales.
На фото: гостиная-столовая среднего размера в средиземноморском стиле с белыми стенами, кирпичным полом и красным полом без камина
На фото: гостиная-столовая среднего размера в средиземноморском стиле с белыми стенами, кирпичным полом и красным полом без камина
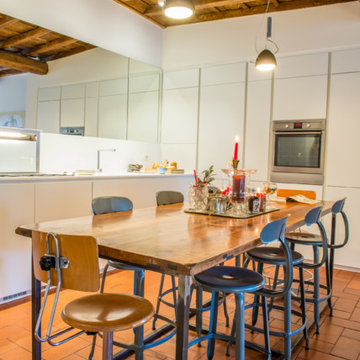
Foto: Mirai Pulvirenti
Стильный дизайн: большая кухня-столовая в стиле фьюжн с красным полом, белыми стенами и кирпичным полом - последний тренд
Стильный дизайн: большая кухня-столовая в стиле фьюжн с красным полом, белыми стенами и кирпичным полом - последний тренд
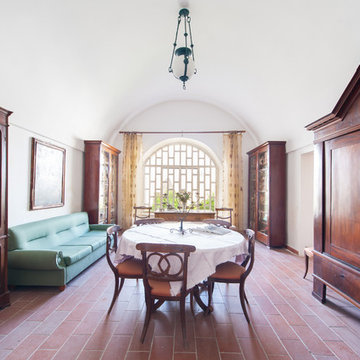
Fotografie interni Flavio Massari Lecce
Свежая идея для дизайна: гостиная-столовая в средиземноморском стиле с белыми стенами, полом из терракотовой плитки и красным полом без камина - отличное фото интерьера
Свежая идея для дизайна: гостиная-столовая в средиземноморском стиле с белыми стенами, полом из терракотовой плитки и красным полом без камина - отличное фото интерьера
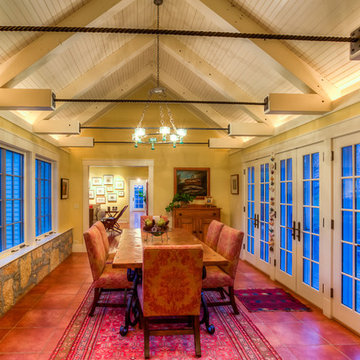
Свежая идея для дизайна: большая отдельная столовая в стиле кантри с бежевыми стенами, полом из терракотовой плитки и красным полом без камина - отличное фото интерьера
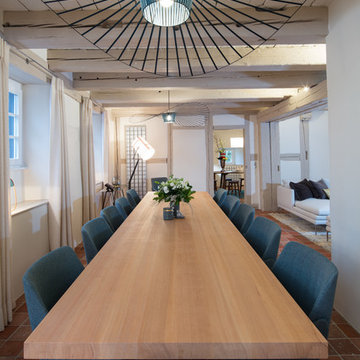
Une table, que dire, UNE TABLE, de quoi recevoir dans ce projet fabuleux de presque 800 m2.
Donnant sur le salon pour partager...
Идея дизайна: большая гостиная-столовая в стиле неоклассика (современная классика) с белыми стенами, полом из терракотовой плитки и красным полом без камина
Идея дизайна: большая гостиная-столовая в стиле неоклассика (современная классика) с белыми стенами, полом из терракотовой плитки и красным полом без камина
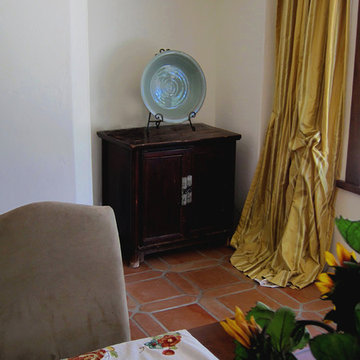
Design Consultant Jeff Doubét is the author of Creating Spanish Style Homes: Before & After – Techniques – Designs – Insights. The 240 page “Design Consultation in a Book” is now available. Please visit SantaBarbaraHomeDesigner.com for more info.
Jeff Doubét specializes in Santa Barbara style home and landscape designs. To learn more info about the variety of custom design services I offer, please visit SantaBarbaraHomeDesigner.com
Jeff Doubét is the Founder of Santa Barbara Home Design - a design studio based in Santa Barbara, California USA.
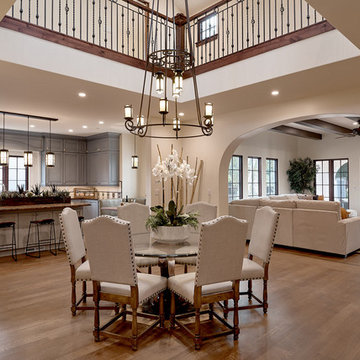
На фото: огромная столовая в классическом стиле с бежевыми стенами, полом из терракотовой плитки и красным полом
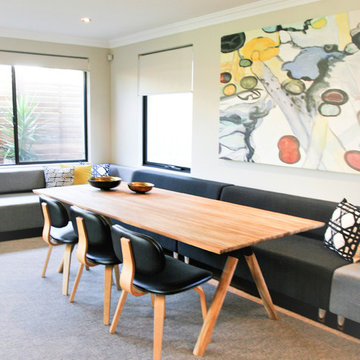
Cast aluminum bowls, finished in brass and bronze work harmonise with most elements in this area.
Interior and furniture design by despina design
Photography by Pearlin Design and Photography
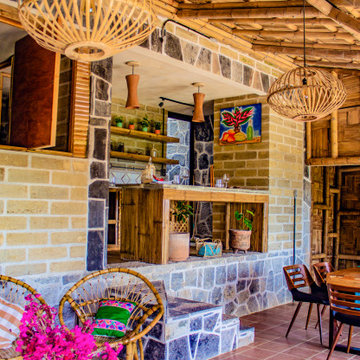
Yolseuiloyan: Nahuatl word that means "the place where the heart rests and strengthens." The project is a sustainable eco-tourism complex of 43 cabins, located in the Sierra Norte de Puebla, Surrounded by a misty forest ecosystem, in an area adjacent to Cuetzalan del Progreso’s downtown, a magical place with indigenous roots.
The cabins integrate bio-constructive local elements in order to favor the local economy, and at the same time to reduce the negative environmental impact of new construction; for this purpose, the chosen materials were bamboo panels and structure, adobe walls made from local soil, and limestone extracted from the site. The selection of materials are also suitable for the humid climate of Cuetzalan, and help to maintain a mild temperature in the interior, thanks to the material properties and the implementation of bioclimatic design strategies.
For the architectural design, a traditional house typology, with a contemporary feel was chosen to integrate with the local natural context, and at the same time to promote a unique warm natural atmosphere in connection with its surroundings, with the aim to transport the user into a calm relaxed atmosphere, full of local tradition that respects the community and the environment.
The interior design process integrated accessories made by local artisans who incorporate the use of textiles and ceramics, bamboo and wooden furniture, and local clay, thus expressing a part of their culture through the use of local materials.
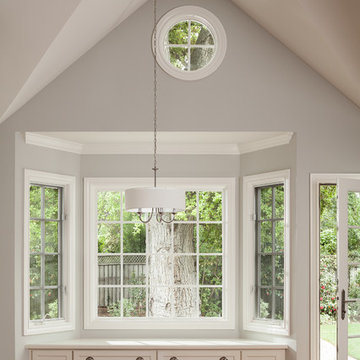
Located in the heart of Menlo Park, in one of the most prestigious neighborhoods, this residence is a true eye candy. The couple purchased this home and wanted to renovate before moving in. That is how they came to TBS. The idea was to create warm and cozy yet very specious and functional kitchen/dining and family room area, renovate and upgrade master bathroom with another powder room and finish with whole house repainting.
TBS designers were inspired with family’s way of spending time together and entertaining. Taking their vision and desires into consideration house was transformed the way homeowners have imagined it would be.
Bringing in high quality custom materials., tailoring every single corner to everyone we are sure this Menlo Park home will create many wonderful memories for family and friends.
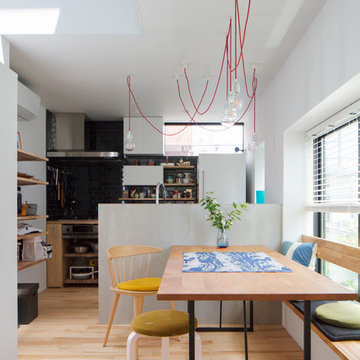
出窓ベンチのあるダイニング。
手元を隠したキッチン。
photo by Brian Sawazaki Photography
На фото: кухня-столовая в современном стиле с светлым паркетным полом, бирюзовым полом и белыми стенами
На фото: кухня-столовая в современном стиле с светлым паркетным полом, бирюзовым полом и белыми стенами
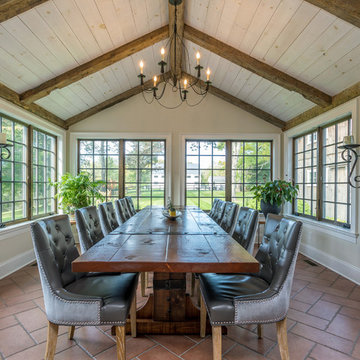
Michael Bowman Photography
Идея дизайна: столовая в стиле кантри с бежевыми стенами и красным полом
Идея дизайна: столовая в стиле кантри с бежевыми стенами и красным полом
Столовая с красным полом и бирюзовым полом – фото дизайна интерьера
7