Столовая с ковровым покрытием и разноцветным полом – фото дизайна интерьера
Сортировать:Популярное за сегодня
101 - 120 из 128 фото
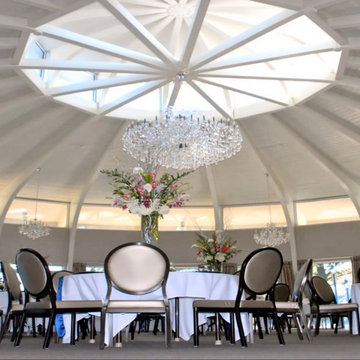
I have had the privilege of being the interior designer for Rolling Hills since the original Ball Room renovation in 2011, and every major renovation since. I had replaced all the existing brass light fixtures with the stunning Maria Teresa Chandeliers, the Old Red and gold scroll work carpet was replaced with a custom carpet designed by myself from Shaw Hospitality. At the time we selected a semi-warm gray with taupe accents to meet the needs of a space that was being used for multiple events. Even the Drapes were a custom design with a new pleat which we deemed “bow tie”. Chairs were selected not only for style, but also durability from MTS seating. Even the acoustical panel fabric were chosen for the touch of glamour they afforded even though they were functional
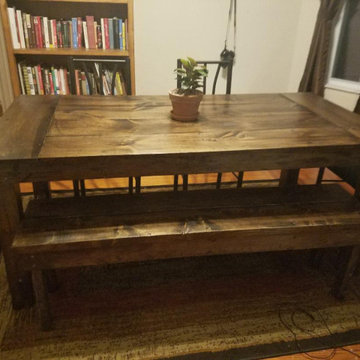
Wide-plank pine, stained and finished with a satin polyurethane for the client. Rustic, farmhouse-style table with wide breadboard ends.
На фото: столовая среднего размера в стиле кантри с бежевыми стенами, ковровым покрытием и разноцветным полом
На фото: столовая среднего размера в стиле кантри с бежевыми стенами, ковровым покрытием и разноцветным полом
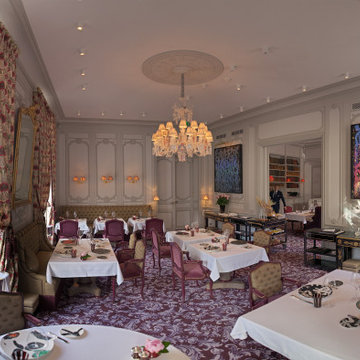
Vue globale de la salle du Restaurant de la Grande Maison à Bordeaux.
Cette photo panoramique permet de voir l'ensemble de la salle ; elle met en évidence l'homogénéité du décor et sa qualité de construction : au niveau du Chef étoilé !
©Georges-Henri Cateland - VisionAir
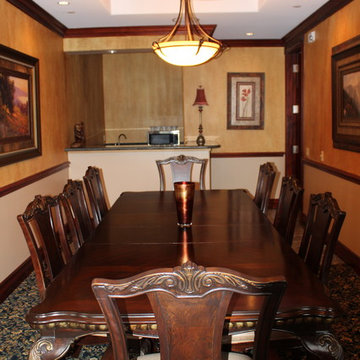
Идея дизайна: большая отдельная столовая в классическом стиле с бежевыми стенами, ковровым покрытием и разноцветным полом
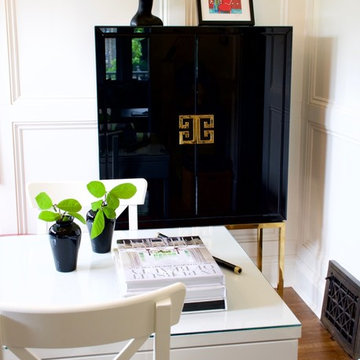
Стильный дизайн: маленькая отдельная столовая в стиле модернизм с белыми стенами, ковровым покрытием и разноцветным полом для на участке и в саду - последний тренд
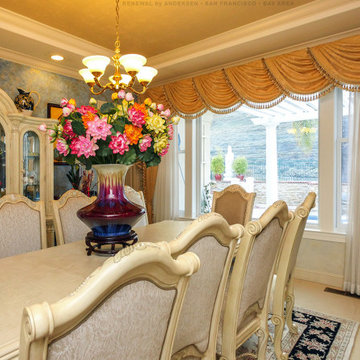
Elegant dining room with large new triple window combination we installed. These new double hung and picture windows installed in a set along one wall of this sophisticated dining room look amazing surrounded by light furniture and plush carpeting. Get started replacing your windows with Renewal by Andersen of San Francisco, serving the whole Bay Area.
Find out more about replacing your home windows -- Contact Us Today! 844-245-2799
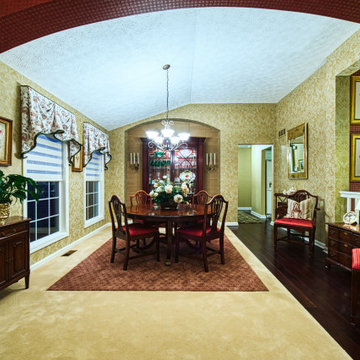
New wood flooring, carpeting, wallpaper and fine window treatments were added in client's new home to warm things up and complement their fine classic and colorful furnishings. A square carpet insert was added to set off the round dining table, adding another custom touch. Be sure to check-out the Before photos!
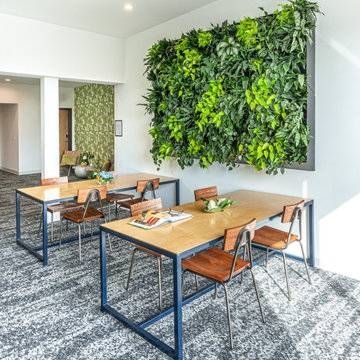
На фото: огромная столовая в стиле ретро с зелеными стенами, ковровым покрытием и разноцветным полом с
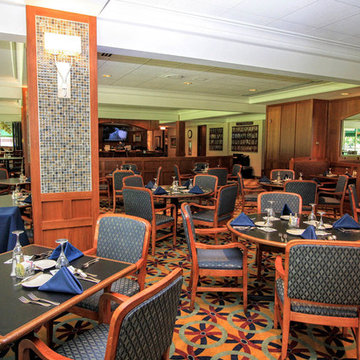
Пример оригинального дизайна: столовая в классическом стиле с ковровым покрытием и разноцветным полом
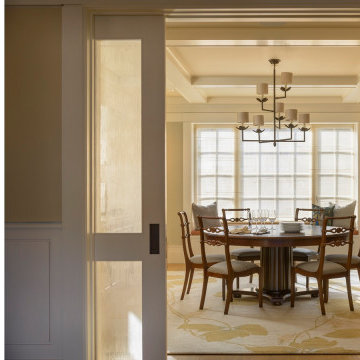
In the process of renovating this house for a multi-generational family, we restored the original Shingle Style façade with a flared lower edge that covers window bays and added a brick cladding to the lower story. On the interior, we introduced a continuous stairway that runs from the first to the fourth floors. The stairs surround a steel and glass elevator that is centered below a skylight and invites natural light down to each level. The home’s traditionally proportioned formal rooms flow naturally into more contemporary adjacent spaces that are unified through consistency of materials and trim details.
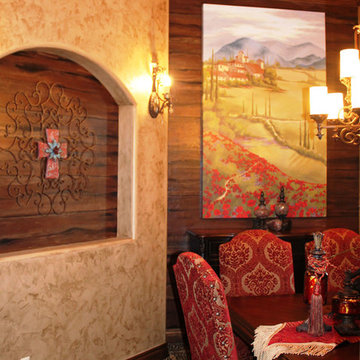
Formal dining room with traditional features and contemporary layout. Mixed wall materials make this a unique, ornate room
Идея дизайна: столовая среднего размера в стиле неоклассика (современная классика) с разноцветными стенами, ковровым покрытием и разноцветным полом
Идея дизайна: столовая среднего размера в стиле неоклассика (современная классика) с разноцветными стенами, ковровым покрытием и разноцветным полом
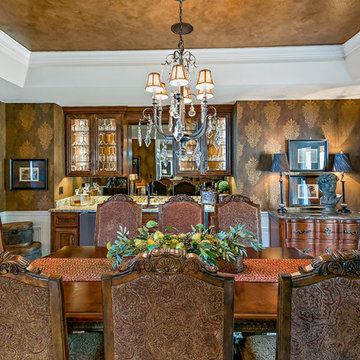
Источник вдохновения для домашнего уюта: отдельная столовая среднего размера с разноцветными стенами, ковровым покрытием и разноцветным полом
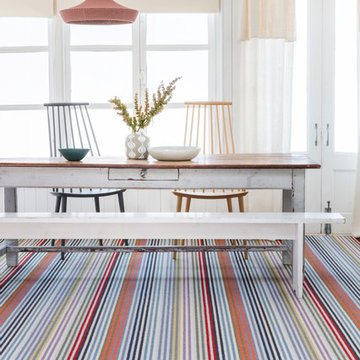
Margo Selby Stripe Frolic Westbrook 1921.
Designer striped wool carpet.
Источник вдохновения для домашнего уюта: столовая в стиле модернизм с ковровым покрытием и разноцветным полом
Источник вдохновения для домашнего уюта: столовая в стиле модернизм с ковровым покрытием и разноцветным полом
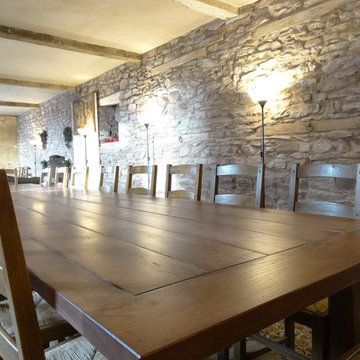
Custom made dining table, to seat 18 people minimum. Solid oak with a dark mahogany stain.
Источник вдохновения для домашнего уюта: огромная кухня-столовая в стиле рустика с серыми стенами, ковровым покрытием и разноцветным полом
Источник вдохновения для домашнего уюта: огромная кухня-столовая в стиле рустика с серыми стенами, ковровым покрытием и разноцветным полом
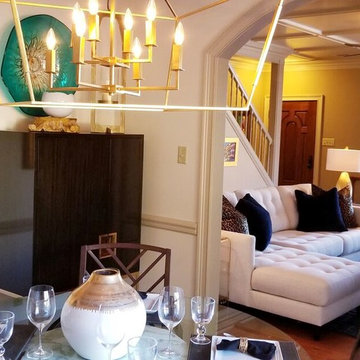
Источник вдохновения для домашнего уюта: гостиная-столовая среднего размера в стиле неоклассика (современная классика) с белыми стенами, ковровым покрытием и разноцветным полом без камина
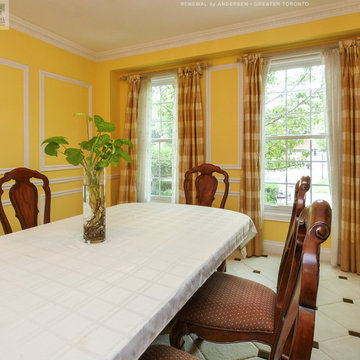
Beautiful dining room with two new windows we installed. These new white double hung windows with colonial grilles match the traditional look of this formal dining room while providing modern features and functionality. Get started replacing the windows in your home with Renewal by Andersen of Greater Toronto serving most of Ontario.
A variety of window styles and colors are available -- Contact Us Today! 844-819-3040

Идея дизайна: огромная кухня-столовая в стиле модернизм с коричневыми стенами, ковровым покрытием, подвесным камином, фасадом камина из камня, разноцветным полом, деревянным потолком и деревянными стенами
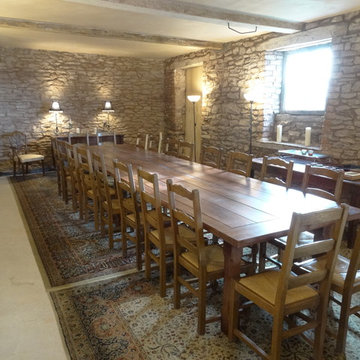
Custom made dining table, to seat 18 people minimum. Solid oak with a dark mahogany stain.
Стильный дизайн: огромная кухня-столовая в стиле рустика с серыми стенами, ковровым покрытием и разноцветным полом - последний тренд
Стильный дизайн: огромная кухня-столовая в стиле рустика с серыми стенами, ковровым покрытием и разноцветным полом - последний тренд
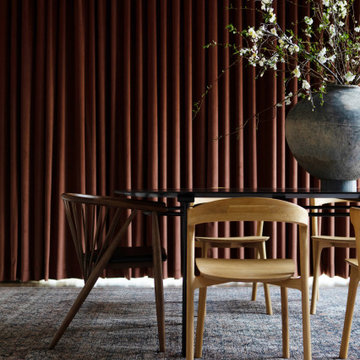
A captivating transformation in the coveted neighborhood of University Park, Dallas
The heart of this home lies in the kitchen, where we embarked on a design endeavor that would leave anyone speechless. By opening up the main kitchen wall, we created a magnificent window system that floods the space with natural light and offers a breathtaking view of the picturesque surroundings. Suspended from the ceiling, a steel-framed marble vent hood floats a few inches from the window, showcasing a mesmerizing Lilac Marble. The same marble is skillfully applied to the backsplash and island, featuring a bold combination of color and pattern that exudes elegance.
Adding to the kitchen's allure is the Italian range, which not only serves as a showstopper but offers robust culinary features for even the savviest of cooks. However, the true masterpiece of the kitchen lies in the honed reeded marble-faced island. Each marble strip was meticulously cut and crafted by artisans to achieve a half-rounded profile, resulting in an island that is nothing short of breathtaking. This intricate process took several months, but the end result speaks for itself.
To complement the grandeur of the kitchen, we designed a combination of stain-grade and paint-grade cabinets in a thin raised panel door style. This choice adds an elegant yet simple look to the overall design. Inside each cabinet and drawer, custom interiors were meticulously designed to provide maximum functionality and organization for the day-to-day cooking activities. A vintage Turkish runner dating back to the 1960s, evokes a sense of history and character.
The breakfast nook boasts a stunning, vivid, and colorful artwork created by one of Dallas' top artist, Kyle Steed, who is revered for his mastery of his craft. Some of our favorite art pieces from the inspiring Haylee Yale grace the coffee station and media console, adding the perfect moment to pause and loose yourself in the story of her art.
The project extends beyond the kitchen into the living room, where the family's changing needs and growing children demanded a new design approach. Accommodating their new lifestyle, we incorporated a large sectional for family bonding moments while watching TV. The living room now boasts bolder colors, striking artwork a coffered accent wall, and cayenne velvet curtains that create an inviting atmosphere. Completing the room is a custom 22' x 15' rug, adding warmth and comfort to the space. A hidden coat closet door integrated into the feature wall adds an element of surprise and functionality.
This project is not just about aesthetics; it's about pushing the boundaries of design and showcasing the possibilities. By curating an out-of-the-box approach, we bring texture and depth to the space, employing different materials and original applications. The layered design achieved through repeated use of the same material in various forms, shapes, and locations demonstrates that unexpected elements can create breathtaking results.
The reason behind this redesign and remodel was the homeowners' desire to have a kitchen that not only provided functionality but also served as a beautiful backdrop to their cherished family moments. The previous kitchen lacked the "wow" factor they desired, prompting them to seek our expertise in creating a space that would be a source of joy and inspiration.
Inspired by well-curated European vignettes, sculptural elements, clean lines, and a natural color scheme with pops of color, this design reflects an elegant organic modern style. Mixing metals, contrasting textures, and utilizing clean lines were key elements in achieving the desired aesthetic. The living room introduces bolder moments and a carefully chosen color scheme that adds character and personality.
The client's must-haves were clear: they wanted a show stopping centerpiece for their home, enhanced natural light in the kitchen, and a design that reflected their family's dynamic. With the transformation of the range wall into a wall of windows, we fulfilled their desire for abundant natural light and breathtaking views of the surrounding landscape.
Our favorite rooms and design elements are numerous, but the kitchen remains a standout feature. The painstaking process of hand-cutting and crafting each reeded panel in the island to match the marble's veining resulted in a labor of love that emanates warmth and hospitality to all who enter.
In conclusion, this tastefully lux project in University Park, Dallas is an extraordinary example of a full gut remodel that has surpassed all expectations. The meticulous attention to detail, the masterful use of materials, and the seamless blend of functionality and aesthetics create an unforgettable space. It serves as a testament to the power of design and the transformative impact it can have on a home and its inhabitants.
Project by Texas' Urbanology Designs. Their North Richland Hills-based interior design studio serves Dallas, Highland Park, University Park, Fort Worth, and upscale clients nationwide.
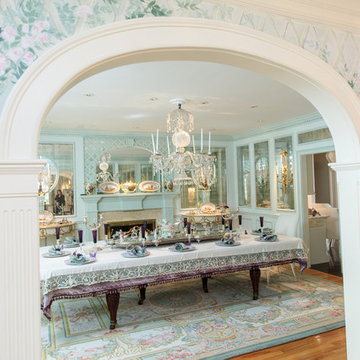
http://211westerlyroad.com
Introducing a distinctive residence in the coveted Weston Estate's neighborhood. A striking antique mirrored fireplace wall accents the majestic family room. The European elegance of the custom millwork in the entertainment sized dining room accents the recently renovated designer kitchen. Decorative French doors overlook the tiered granite and stone terrace leading to a resort-quality pool, outdoor fireplace, wading pool and hot tub. The library's rich wood paneling, an enchanting music room and first floor bedroom guest suite complete the main floor. The grande master suite has a palatial dressing room, private office and luxurious spa-like bathroom. The mud room is equipped with a dumbwaiter for your convenience. The walk-out entertainment level includes a state-of-the-art home theatre, wine cellar and billiards room that lead to a covered terrace. A semi-circular driveway and gated grounds complete the landscape for the ultimate definition of luxurious living.
Столовая с ковровым покрытием и разноцветным полом – фото дизайна интерьера
6