Столовая с ковровым покрытием и разноцветным полом – фото дизайна интерьера
Сортировать:
Бюджет
Сортировать:Популярное за сегодня
21 - 40 из 128 фото
1 из 3
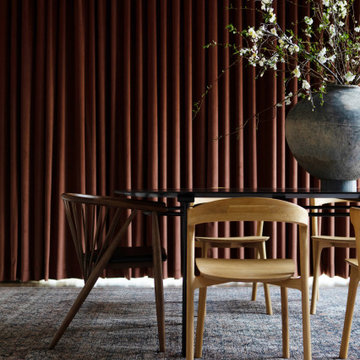
A captivating transformation in the coveted neighborhood of University Park, Dallas
The heart of this home lies in the kitchen, where we embarked on a design endeavor that would leave anyone speechless. By opening up the main kitchen wall, we created a magnificent window system that floods the space with natural light and offers a breathtaking view of the picturesque surroundings. Suspended from the ceiling, a steel-framed marble vent hood floats a few inches from the window, showcasing a mesmerizing Lilac Marble. The same marble is skillfully applied to the backsplash and island, featuring a bold combination of color and pattern that exudes elegance.
Adding to the kitchen's allure is the Italian range, which not only serves as a showstopper but offers robust culinary features for even the savviest of cooks. However, the true masterpiece of the kitchen lies in the honed reeded marble-faced island. Each marble strip was meticulously cut and crafted by artisans to achieve a half-rounded profile, resulting in an island that is nothing short of breathtaking. This intricate process took several months, but the end result speaks for itself.
To complement the grandeur of the kitchen, we designed a combination of stain-grade and paint-grade cabinets in a thin raised panel door style. This choice adds an elegant yet simple look to the overall design. Inside each cabinet and drawer, custom interiors were meticulously designed to provide maximum functionality and organization for the day-to-day cooking activities. A vintage Turkish runner dating back to the 1960s, evokes a sense of history and character.
The breakfast nook boasts a stunning, vivid, and colorful artwork created by one of Dallas' top artist, Kyle Steed, who is revered for his mastery of his craft. Some of our favorite art pieces from the inspiring Haylee Yale grace the coffee station and media console, adding the perfect moment to pause and loose yourself in the story of her art.
The project extends beyond the kitchen into the living room, where the family's changing needs and growing children demanded a new design approach. Accommodating their new lifestyle, we incorporated a large sectional for family bonding moments while watching TV. The living room now boasts bolder colors, striking artwork a coffered accent wall, and cayenne velvet curtains that create an inviting atmosphere. Completing the room is a custom 22' x 15' rug, adding warmth and comfort to the space. A hidden coat closet door integrated into the feature wall adds an element of surprise and functionality.
This project is not just about aesthetics; it's about pushing the boundaries of design and showcasing the possibilities. By curating an out-of-the-box approach, we bring texture and depth to the space, employing different materials and original applications. The layered design achieved through repeated use of the same material in various forms, shapes, and locations demonstrates that unexpected elements can create breathtaking results.
The reason behind this redesign and remodel was the homeowners' desire to have a kitchen that not only provided functionality but also served as a beautiful backdrop to their cherished family moments. The previous kitchen lacked the "wow" factor they desired, prompting them to seek our expertise in creating a space that would be a source of joy and inspiration.
Inspired by well-curated European vignettes, sculptural elements, clean lines, and a natural color scheme with pops of color, this design reflects an elegant organic modern style. Mixing metals, contrasting textures, and utilizing clean lines were key elements in achieving the desired aesthetic. The living room introduces bolder moments and a carefully chosen color scheme that adds character and personality.
The client's must-haves were clear: they wanted a show stopping centerpiece for their home, enhanced natural light in the kitchen, and a design that reflected their family's dynamic. With the transformation of the range wall into a wall of windows, we fulfilled their desire for abundant natural light and breathtaking views of the surrounding landscape.
Our favorite rooms and design elements are numerous, but the kitchen remains a standout feature. The painstaking process of hand-cutting and crafting each reeded panel in the island to match the marble's veining resulted in a labor of love that emanates warmth and hospitality to all who enter.
In conclusion, this tastefully lux project in University Park, Dallas is an extraordinary example of a full gut remodel that has surpassed all expectations. The meticulous attention to detail, the masterful use of materials, and the seamless blend of functionality and aesthetics create an unforgettable space. It serves as a testament to the power of design and the transformative impact it can have on a home and its inhabitants.
Project by Texas' Urbanology Designs. Their North Richland Hills-based interior design studio serves Dallas, Highland Park, University Park, Fort Worth, and upscale clients nationwide.
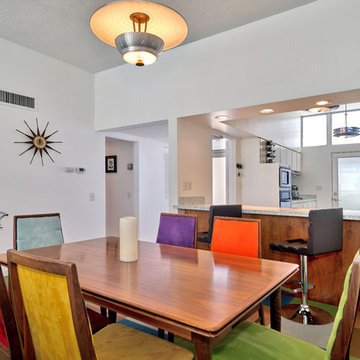
Robert D. Gentry
На фото: кухня-столовая в стиле ретро с белыми стенами, ковровым покрытием и разноцветным полом
На фото: кухня-столовая в стиле ретро с белыми стенами, ковровым покрытием и разноцветным полом
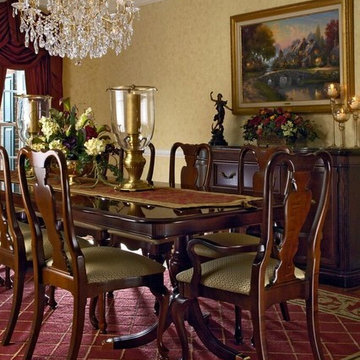
Идея дизайна: отдельная столовая среднего размера в классическом стиле с желтыми стенами, ковровым покрытием и разноцветным полом без камина
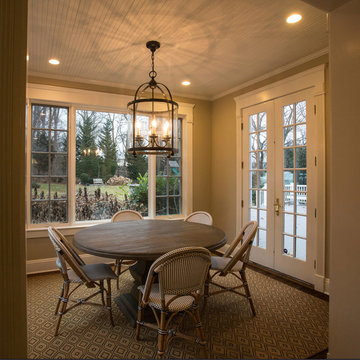
Transitional Breakfast Nook in Long Island, NY
На фото: большая отдельная столовая в стиле неоклассика (современная классика) с бежевыми стенами, ковровым покрытием и разноцветным полом
На фото: большая отдельная столовая в стиле неоклассика (современная классика) с бежевыми стенами, ковровым покрытием и разноцветным полом
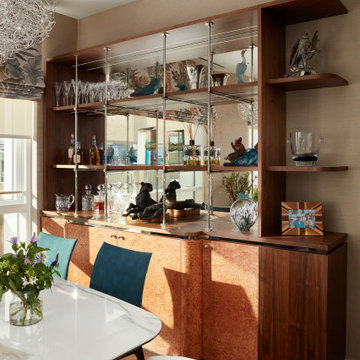
Источник вдохновения для домашнего уюта: маленькая кухня-столовая в стиле модернизм с бежевыми стенами, ковровым покрытием, разноцветным полом и обоями на стенах для на участке и в саду
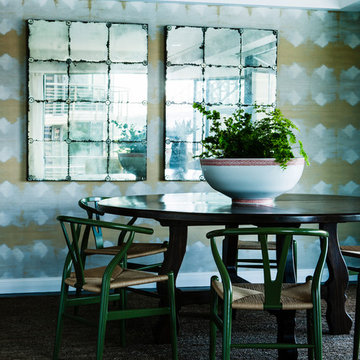
Photography by Maree Homer
Источник вдохновения для домашнего уюта: гостиная-столовая среднего размера в стиле фьюжн с ковровым покрытием и разноцветным полом
Источник вдохновения для домашнего уюта: гостиная-столовая среднего размера в стиле фьюжн с ковровым покрытием и разноцветным полом
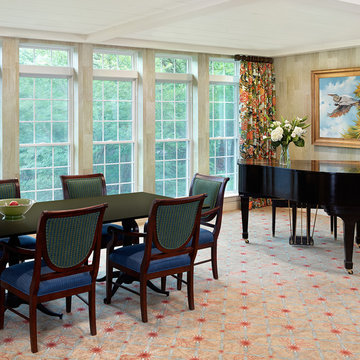
Holger Obenaus
На фото: большая гостиная-столовая в стиле неоклассика (современная классика) с ковровым покрытием, коричневыми стенами и разноцветным полом
На фото: большая гостиная-столовая в стиле неоклассика (современная классика) с ковровым покрытием, коричневыми стенами и разноцветным полом
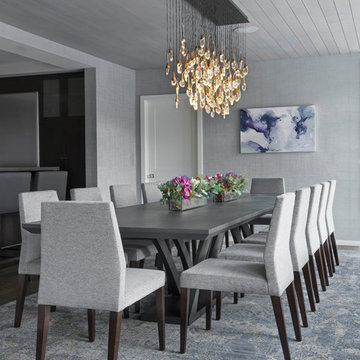
Susan Teare Photography
Свежая идея для дизайна: кухня-столовая среднего размера в стиле модернизм с серыми стенами, ковровым покрытием и разноцветным полом - отличное фото интерьера
Свежая идея для дизайна: кухня-столовая среднего размера в стиле модернизм с серыми стенами, ковровым покрытием и разноцветным полом - отличное фото интерьера
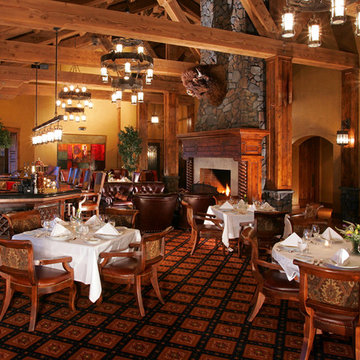
Пример оригинального дизайна: огромная кухня-столовая в стиле рустика с разноцветными стенами, ковровым покрытием, стандартным камином, фасадом камина из камня и разноцветным полом
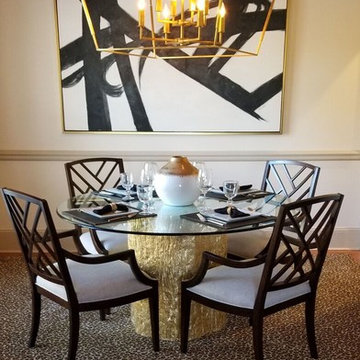
Свежая идея для дизайна: гостиная-столовая среднего размера в стиле неоклассика (современная классика) с белыми стенами, ковровым покрытием и разноцветным полом без камина - отличное фото интерьера
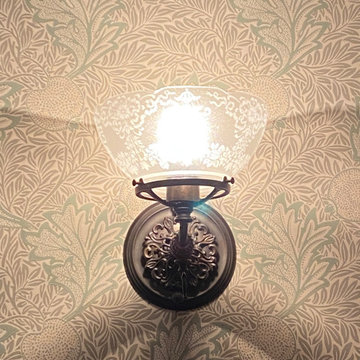
Our attempt at a North Shore Boston Victorian-era Dining Room. Although we do not entertain a lot, the room is very visible and was worth a complete overhaul from 1990s-era decor. We were propelled by a burst cast-iron pipe in the winter of 2021! The project is almost done now, just waiting for a 19th century sofa to be added (after its much-needed re-upholstery). Will update in early April with better photos.
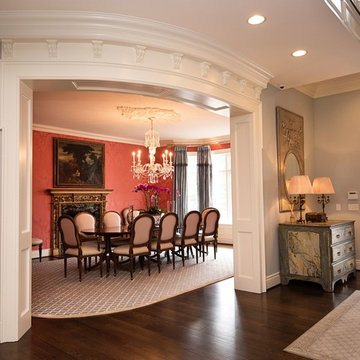
Windmere Entry and formal dining room Dennis & Leen faux marble chest in entry De Gourney silk damask wallpaper on walls Dennis & Leen reproduction Italian chairs Antique pedestal table Custom Mark, Inc rug in dining room Stark broadloom in Entry
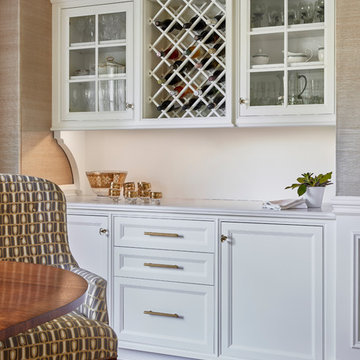
A custom built-in buffet with glass doors fits precisely into a nook on the side wall. This piece doubles as a dry bar, complete with wine rack, generous china storage, and large drawers down the center. The base and top are joined by carved side brackets, creating a unified furniture piece. LED lighting highlights the Caesarstone quartz countertops.
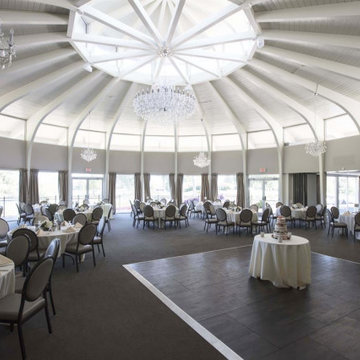
To give the ballroom the Regal timeless feel we were looking for I utilized the large 36 flame Maria Theresa Crystal Chandelier as a focal point and then flanked it with two alternating smaller chandeliers of the same style around the perimeter. Custom scaffolding had to be assembled so that each crystal could meticulously be installed. The assembling of the Chandelier took the electricians approximately a week.
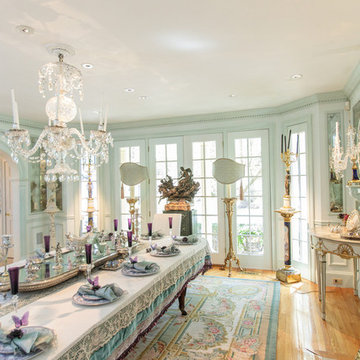
http://211westerlyroad.com
Introducing a distinctive residence in the coveted Weston Estate's neighborhood. A striking antique mirrored fireplace wall accents the majestic family room. The European elegance of the custom millwork in the entertainment sized dining room accents the recently renovated designer kitchen. Decorative French doors overlook the tiered granite and stone terrace leading to a resort-quality pool, outdoor fireplace, wading pool and hot tub. The library's rich wood paneling, an enchanting music room and first floor bedroom guest suite complete the main floor. The grande master suite has a palatial dressing room, private office and luxurious spa-like bathroom. The mud room is equipped with a dumbwaiter for your convenience. The walk-out entertainment level includes a state-of-the-art home theatre, wine cellar and billiards room that lead to a covered terrace. A semi-circular driveway and gated grounds complete the landscape for the ultimate definition of luxurious living.
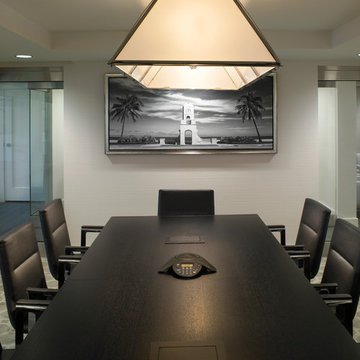
Office
На фото: большая столовая в стиле модернизм с бежевыми стенами, ковровым покрытием и разноцветным полом с
На фото: большая столовая в стиле модернизм с бежевыми стенами, ковровым покрытием и разноцветным полом с
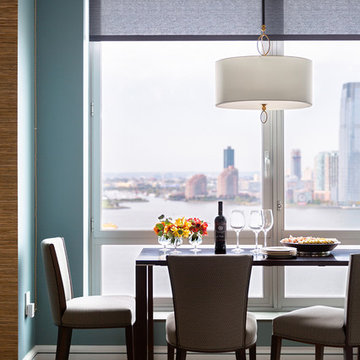
Drape pendant, Lutron controlled. Water view.
Brittany Ambridge
На фото: маленькая столовая в современном стиле с синими стенами, ковровым покрытием и разноцветным полом для на участке и в саду с
На фото: маленькая столовая в современном стиле с синими стенами, ковровым покрытием и разноцветным полом для на участке и в саду с
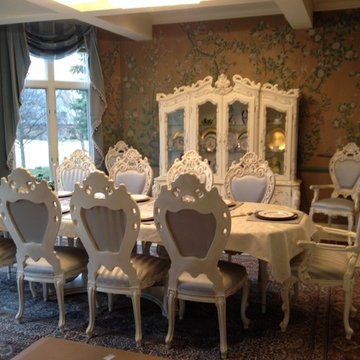
Идея дизайна: большая отдельная столовая в викторианском стиле с разноцветными стенами, ковровым покрытием и разноцветным полом без камина
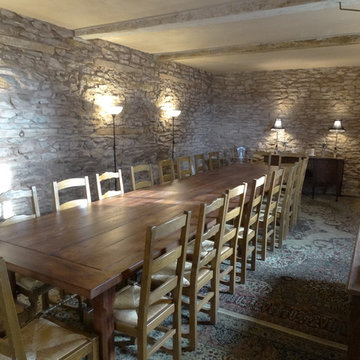
Custom made dining table, to seat 18 people minimum. Solid oak with a dark mahogany stain.
На фото: огромная кухня-столовая в стиле рустика с серыми стенами, ковровым покрытием и разноцветным полом
На фото: огромная кухня-столовая в стиле рустика с серыми стенами, ковровым покрытием и разноцветным полом
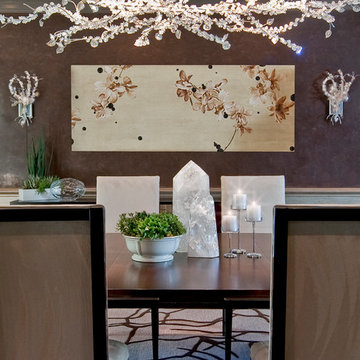
Interiors by SFA Design
Photography by Cristopher Nolasco
Свежая идея для дизайна: отдельная столовая среднего размера в современном стиле с бежевыми стенами, ковровым покрытием и разноцветным полом без камина - отличное фото интерьера
Свежая идея для дизайна: отдельная столовая среднего размера в современном стиле с бежевыми стенами, ковровым покрытием и разноцветным полом без камина - отличное фото интерьера
Столовая с ковровым покрытием и разноцветным полом – фото дизайна интерьера
2