Столовая с коричневыми стенами и фиолетовыми стенами – фото дизайна интерьера
Сортировать:
Бюджет
Сортировать:Популярное за сегодня
121 - 140 из 7 216 фото
1 из 3

Свежая идея для дизайна: столовая среднего размера в морском стиле с с кухонным уголком, коричневыми стенами, паркетным полом среднего тона, коричневым полом, деревянным потолком и деревянными стенами - отличное фото интерьера

Идея дизайна: кухня-столовая среднего размера в стиле рустика с коричневыми стенами, бетонным полом, стандартным камином, фасадом камина из камня, черным полом, деревянным потолком и деревянными стенами
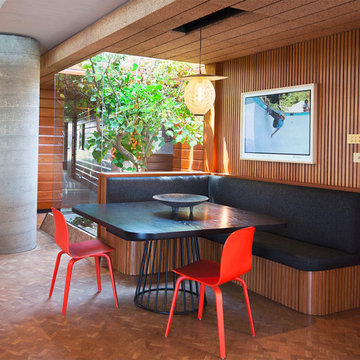
Tim Street-Porter
Свежая идея для дизайна: маленькая столовая в стиле ретро с коричневыми стенами и коричневым полом без камина для на участке и в саду - отличное фото интерьера
Свежая идея для дизайна: маленькая столовая в стиле ретро с коричневыми стенами и коричневым полом без камина для на участке и в саду - отличное фото интерьера
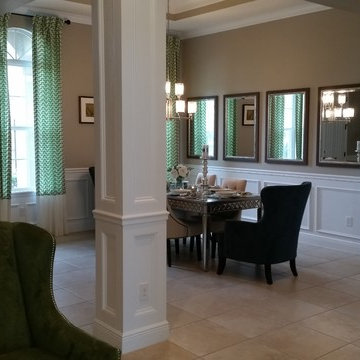
На фото: маленькая отдельная столовая в классическом стиле с коричневыми стенами, полом из керамической плитки и бежевым полом без камина для на участке и в саду
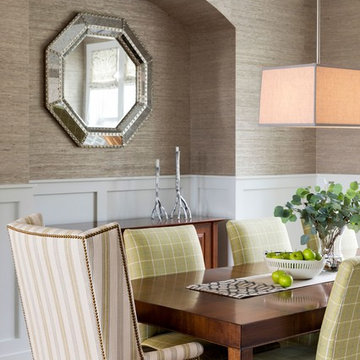
Spacecrafting
Стильный дизайн: столовая в стиле неоклассика (современная классика) с коричневыми стенами, паркетным полом среднего тона и коричневым полом - последний тренд
Стильный дизайн: столовая в стиле неоклассика (современная классика) с коричневыми стенами, паркетным полом среднего тона и коричневым полом - последний тренд
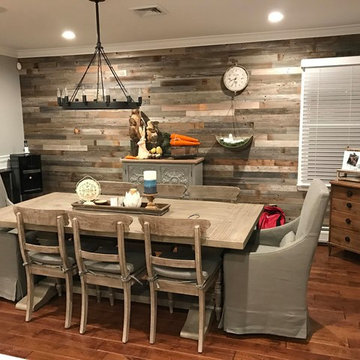
Plank and Mill's reclaimed real wood wall planks are used to create a rustic modern accent wall in this gorgeous farmhouse dining room. The real wood planks are peel and stick and very easy to use.
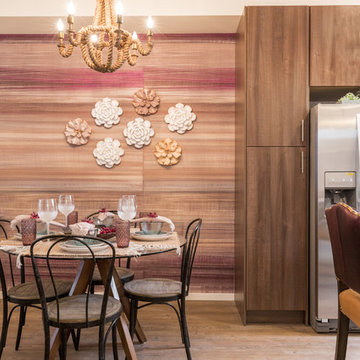
Phil Crozier
Свежая идея для дизайна: гостиная-столовая среднего размера в стиле фьюжн с фиолетовыми стенами и темным паркетным полом - отличное фото интерьера
Свежая идея для дизайна: гостиная-столовая среднего размера в стиле фьюжн с фиолетовыми стенами и темным паркетным полом - отличное фото интерьера
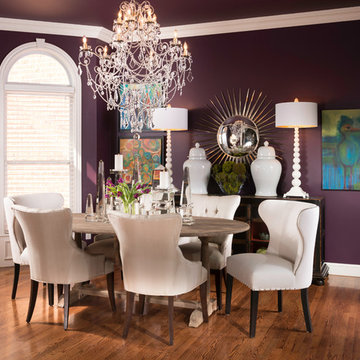
Original Artwork by Stephanie Cramer, Photography by Jeremy Mason McGraw
На фото: большая отдельная столовая в стиле фьюжн с фиолетовыми стенами и светлым паркетным полом без камина
На фото: большая отдельная столовая в стиле фьюжн с фиолетовыми стенами и светлым паркетным полом без камина
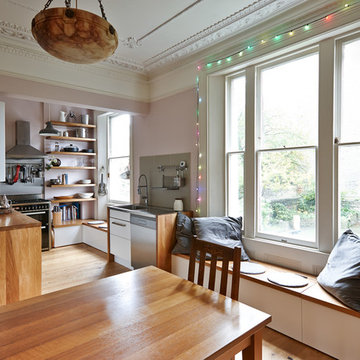
The original layout on the ground floor of this beautiful semi detached property included a small well aged kitchen connected to the dinning area by a 70’s brick bar!
Since the kitchen is 'the heart of every home' and 'everyone always ends up in the kitchen at a party' our brief was to create an open plan space respecting the buildings original internal features and highlighting the large sash windows that over look the garden.
Jake Fitzjones Photography Ltd
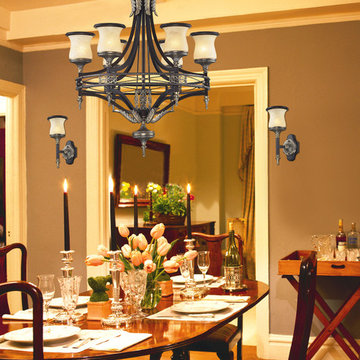
During the mid-eighteenth century, the Georgian style became immensely popular, not only in England, but also in Colonial America. The "Colonial" home was influenced by the Georgian style, characterized by a sense of proportion, balance, and carefully thought out details. Furniture and objects of the time were of a larger scale, yet with a lighter feeling than earlier periods. This lighter feeling transmitted grace, elegance, and prominence, and allowed details to become more of the focal point, rather than the principle elements of the structure. The Georgian Court Collection reflects those earlier influences with a well-balanced proportions, attractive brass finished details, and amber glass with a marbleized finish and decorative ring. Designed by Charles Kelton.
Measurements and Information:
- Width 6"
- Height 15"
- Depth 8"
- 1 light
- Accommodates 60 watt medium base light bulb (not included)
- Marbleized Amber Glass
- Antique Brass and Dark Umber Finish
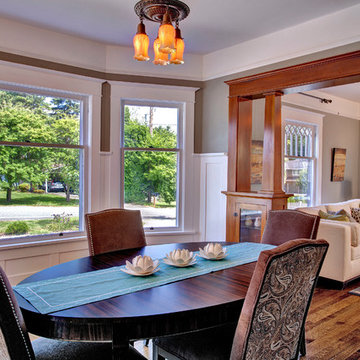
This home was in poor condition when it was found. Much of the trim was missing, there was a bookcase in the room and the carpet smelled very bad. There was a colonnade in that location originally, but it had been removed by a previous owner.
Photography: John Wilbanks
Interior Designer: Kathryn Tegreene Interior Design

Dining area near kitchen in this mountain ski lodge.
Multiple Ranch and Mountain Homes are shown in this project catalog: from Camarillo horse ranches to Lake Tahoe ski lodges. Featuring rock walls and fireplaces with decorative wrought iron doors, stained wood trusses and hand scraped beams. Rustic designs give a warm lodge feel to these large ski resort homes and cattle ranches. Pine plank or slate and stone flooring with custom old world wrought iron lighting, leather furniture and handmade, scraped wood dining tables give a warmth to the hard use of these homes, some of which are on working farms and orchards. Antique and new custom upholstery, covered in velvet with deep rich tones and hand knotted rugs in the bedrooms give a softness and warmth so comfortable and livable. In the kitchen, range hoods provide beautiful points of interest, from hammered copper, steel, and wood. Unique stone mosaic, custom painted tile and stone backsplash in the kitchen and baths.
designed by Maraya Interior Design. From their beautiful resort town of Ojai, they serve clients in Montecito, Hope Ranch, Malibu, Westlake and Calabasas, across the tri-county areas of Santa Barbara, Ventura and Los Angeles, south to Hidden Hills- north through Solvang and more.
Jack Hall, contractor
Peter Malinowski, photo,
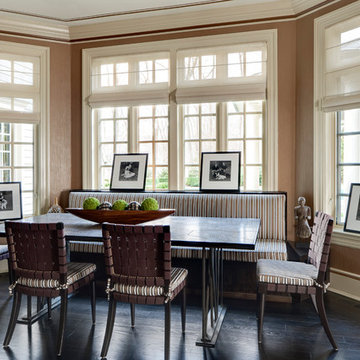
The Breakfast room which is part of the kitchen has 4 chairs in woven bands of fabric in brown as counter stools in kitchen and a 7 foot banquette upholstered in a brown and white stripe. The kitchen table which was made custom has an Steel base and a tile top with an embossed alligator design in hexagon shaped tiles in brown.The window treatment are a solar shade material in bone fabricated as roman shades. All the moldings and the ceiling are accented with a tan stripe to match the color of the wallcovering.
Photo Credit: Bruce Buck photography
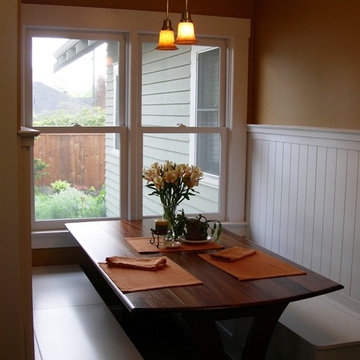
We opened the entry to this Bungalow nook just a smidge, making it easy to slip in and out. The custom mahogany table has long drop leaves to make it easy to reach the lift-top storage in the built in bench seating.
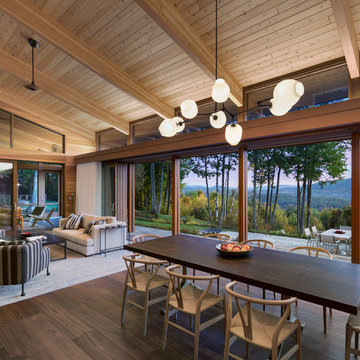
Chuck Choi
Источник вдохновения для домашнего уюта: гостиная-столовая в стиле рустика с коричневыми стенами, темным паркетным полом и коричневым полом
Источник вдохновения для домашнего уюта: гостиная-столовая в стиле рустика с коричневыми стенами, темным паркетным полом и коричневым полом
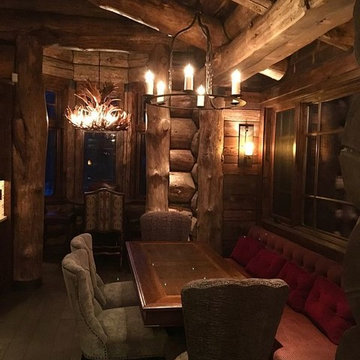
Adam
Стильный дизайн: гостиная-столовая среднего размера в стиле рустика с коричневыми стенами и темным паркетным полом без камина - последний тренд
Стильный дизайн: гостиная-столовая среднего размера в стиле рустика с коричневыми стенами и темным паркетным полом без камина - последний тренд
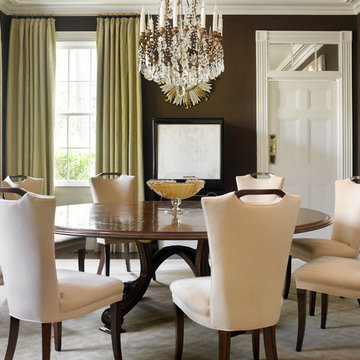
Emily Followill
Источник вдохновения для домашнего уюта: отдельная столовая в классическом стиле с коричневыми стенами
Источник вдохновения для домашнего уюта: отдельная столовая в классическом стиле с коричневыми стенами
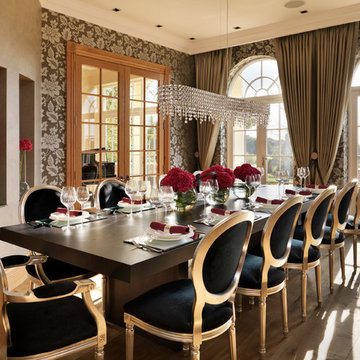
Свежая идея для дизайна: огромная отдельная столовая в классическом стиле с паркетным полом среднего тона и коричневыми стенами без камина - отличное фото интерьера
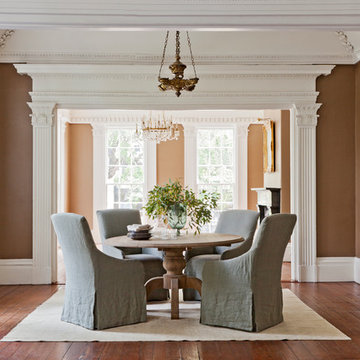
Julia Lynn
Идея дизайна: большая гостиная-столовая в классическом стиле с коричневыми стенами и паркетным полом среднего тона без камина
Идея дизайна: большая гостиная-столовая в классическом стиле с коричневыми стенами и паркетным полом среднего тона без камина
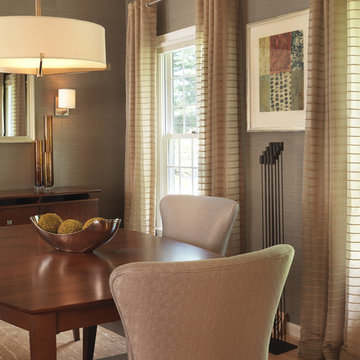
Идея дизайна: столовая в стиле неоклассика (современная классика) с коричневыми стенами и паркетным полом среднего тона
Столовая с коричневыми стенами и фиолетовыми стенами – фото дизайна интерьера
7