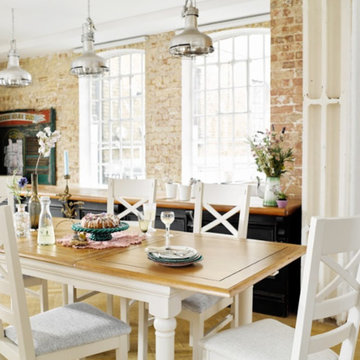Столовая с коричневыми стенами – фото дизайна интерьера
Сортировать:
Бюджет
Сортировать:Популярное за сегодня
21 - 40 из 2 169 фото
1 из 3

Fully integrated Signature Estate featuring Creston controls and Crestron panelized lighting, and Crestron motorized shades and draperies, whole-house audio and video, HVAC, voice and video communication atboth both the front door and gate. Modern, warm, and clean-line design, with total custom details and finishes. The front includes a serene and impressive atrium foyer with two-story floor to ceiling glass walls and multi-level fire/water fountains on either side of the grand bronze aluminum pivot entry door. Elegant extra-large 47'' imported white porcelain tile runs seamlessly to the rear exterior pool deck, and a dark stained oak wood is found on the stairway treads and second floor. The great room has an incredible Neolith onyx wall and see-through linear gas fireplace and is appointed perfectly for views of the zero edge pool and waterway. The center spine stainless steel staircase has a smoked glass railing and wood handrail.
Photo courtesy Royal Palm Properties
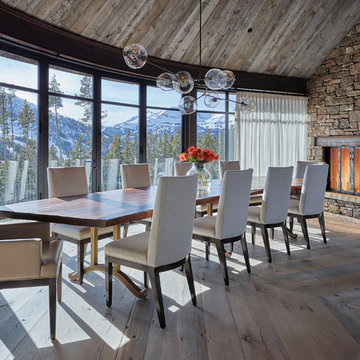
На фото: большая отдельная столовая в стиле рустика с паркетным полом среднего тона, стандартным камином, фасадом камина из камня и коричневыми стенами
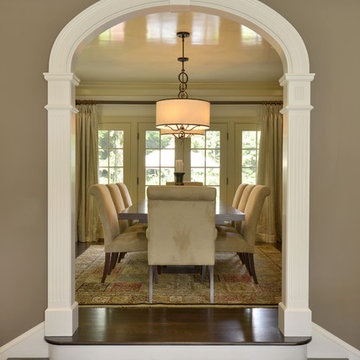
peter krupenye
На фото: отдельная столовая среднего размера в классическом стиле с темным паркетным полом и коричневыми стенами без камина
На фото: отдельная столовая среднего размера в классическом стиле с темным паркетным полом и коричневыми стенами без камина
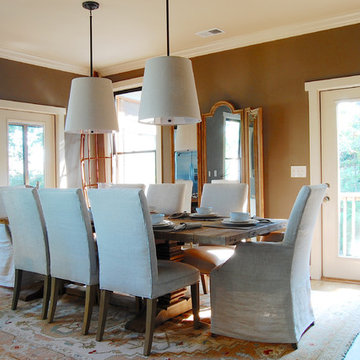
Photo: Corynne Pless © 2013 Houzz
Свежая идея для дизайна: столовая в морском стиле с коричневыми стенами и темным паркетным полом - отличное фото интерьера
Свежая идея для дизайна: столовая в морском стиле с коричневыми стенами и темным паркетным полом - отличное фото интерьера
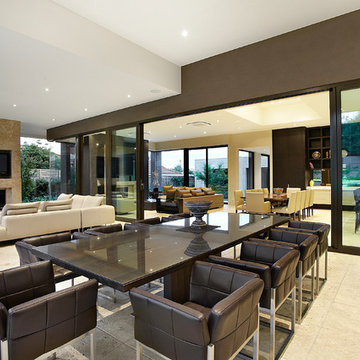
The meals area is part of an open plan living, kitchen meals area the opens onto a a covered patio. The floor tiles are Walnut travertine stone tiles.
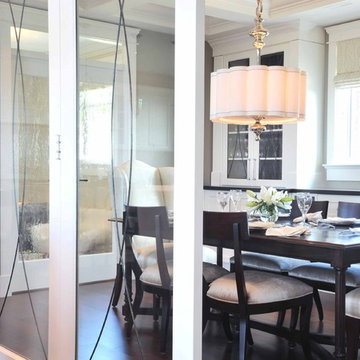
Beautifully handmade blinds frame the windows to this formal dining room, enclosed in excuisite glass detailed doors.
Photography by Vicky Tan
На фото: отдельная столовая среднего размера в стиле неоклассика (современная классика) с коричневыми стенами и темным паркетным полом с
На фото: отдельная столовая среднего размера в стиле неоклассика (современная классика) с коричневыми стенами и темным паркетным полом с
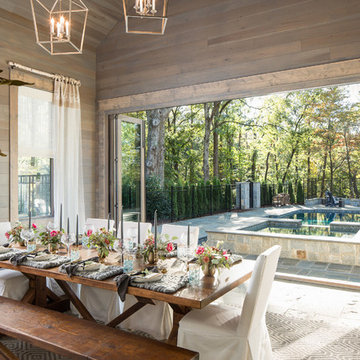
Amazing front porch of a modern farmhouse built by Steve Powell Homes (www.stevepowellhomes.com). Photo Credit: David Cannon Photography (www.davidcannonphotography.com)
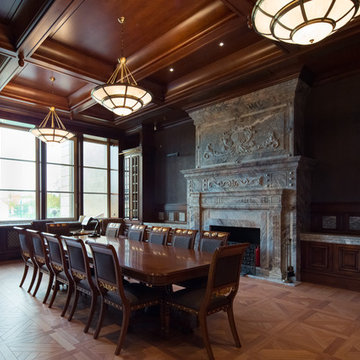
Архитектурная студия: Artechnology
На фото: огромная отдельная столовая в классическом стиле с коричневыми стенами, паркетным полом среднего тона, фасадом камина из камня, коричневым полом и стандартным камином с
На фото: огромная отдельная столовая в классическом стиле с коричневыми стенами, паркетным полом среднего тона, фасадом камина из камня, коричневым полом и стандартным камином с
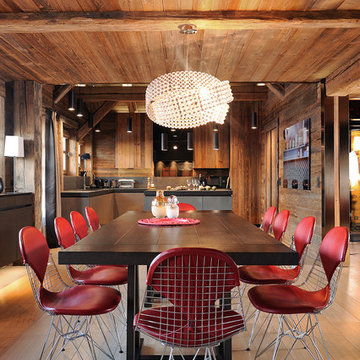
Erick Saillet
На фото: гостиная-столовая среднего размера в стиле рустика с светлым паркетным полом и коричневыми стенами без камина
На фото: гостиная-столовая среднего размера в стиле рустика с светлым паркетным полом и коричневыми стенами без камина
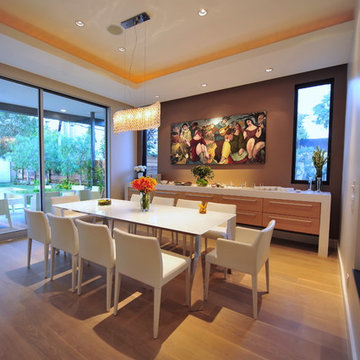
На фото: большая отдельная столовая в современном стиле с коричневыми стенами, паркетным полом среднего тона и коричневым полом без камина
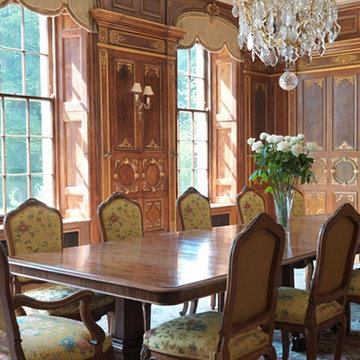
Living Home Tech
Пример оригинального дизайна: огромная отдельная столовая в стиле кантри с коричневыми стенами и темным паркетным полом
Пример оригинального дизайна: огромная отдельная столовая в стиле кантри с коричневыми стенами и темным паркетным полом
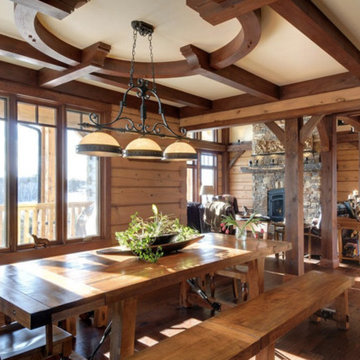
Идея дизайна: большая гостиная-столовая в стиле кантри с коричневыми стенами и паркетным полом среднего тона без камина
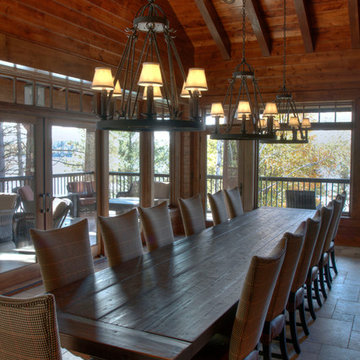
Rick Hammer
На фото: огромная отдельная столовая в классическом стиле с коричневыми стенами и полом из известняка
На фото: огромная отдельная столовая в классическом стиле с коричневыми стенами и полом из известняка

Dining area near kitchen in this mountain ski lodge.
Multiple Ranch and Mountain Homes are shown in this project catalog: from Camarillo horse ranches to Lake Tahoe ski lodges. Featuring rock walls and fireplaces with decorative wrought iron doors, stained wood trusses and hand scraped beams. Rustic designs give a warm lodge feel to these large ski resort homes and cattle ranches. Pine plank or slate and stone flooring with custom old world wrought iron lighting, leather furniture and handmade, scraped wood dining tables give a warmth to the hard use of these homes, some of which are on working farms and orchards. Antique and new custom upholstery, covered in velvet with deep rich tones and hand knotted rugs in the bedrooms give a softness and warmth so comfortable and livable. In the kitchen, range hoods provide beautiful points of interest, from hammered copper, steel, and wood. Unique stone mosaic, custom painted tile and stone backsplash in the kitchen and baths.
designed by Maraya Interior Design. From their beautiful resort town of Ojai, they serve clients in Montecito, Hope Ranch, Malibu, Westlake and Calabasas, across the tri-county areas of Santa Barbara, Ventura and Los Angeles, south to Hidden Hills- north through Solvang and more.
Jack Hall, contractor
Peter Malinowski, photo,
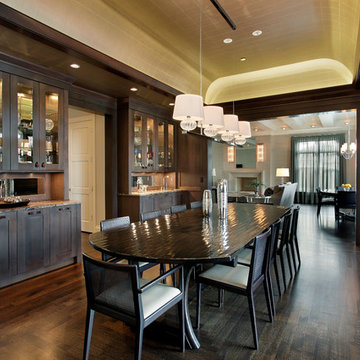
Formal dining room with built-in cabinetry provided by Wood-Mode Cabinetry. Cabinetry design includes: upper cabinets with clear glass doors and & shelves; mirrored backsplash; full height doors on base cabinets; wainscot paneling on walls; plus soffit panel & mouldings. Cabinets are constructed in maple with a dark stain. Cabinetry hardware is subtle using leather tab pulls and leather long pulls.
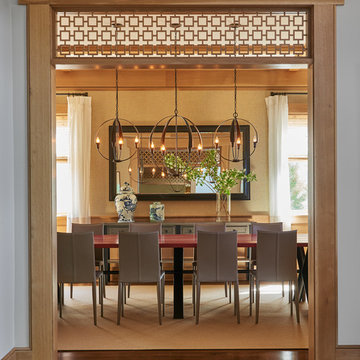
Anice Hoachlander
Пример оригинального дизайна: большая отдельная столовая в стиле кантри с коричневыми стенами
Пример оригинального дизайна: большая отдельная столовая в стиле кантри с коричневыми стенами

The master suite in this 1970’s Frank Lloyd Wright-inspired home was transformed from open and awkward to clean and crisp. The original suite was one large room with a sunken tub, pedestal sink, and toilet just a few steps up from the bedroom, which had a full wall of patio doors. The roof was rebuilt so the bedroom floor could be raised so that it is now on the same level as the bathroom (and the rest of the house). Rebuilding the roof gave an opportunity for the bedroom ceilings to be vaulted, and wood trim, soffits, and uplighting enhance the Frank Lloyd Wright connection. The interior space was reconfigured to provide a private master bath with a soaking tub and a skylight, and a private porch was built outside the bedroom.
The dining room was given a face-lift by removing the old mirrored china built-in along the wall and adding simple shelves in its place.
Contractor: Meadowlark Design + Build
Interior Designer: Meadowlark Design + Build
Photographer: Emily Rose Imagery
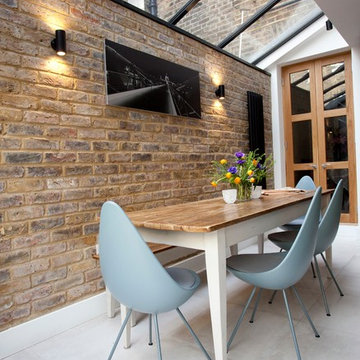
Идея дизайна: большая кухня-столовая в современном стиле с коричневыми стенами и полом из керамической плитки
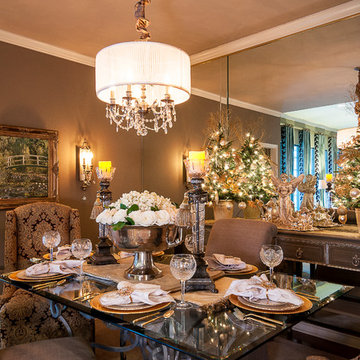
Focus Fort Worth Photography
На фото: столовая в классическом стиле с коричневыми стенами
На фото: столовая в классическом стиле с коричневыми стенами
Столовая с коричневыми стенами – фото дизайна интерьера
2
