Столовая с коричневыми стенами – фото дизайна интерьера
Сортировать:
Бюджет
Сортировать:Популярное за сегодня
141 - 160 из 2 169 фото
1 из 3
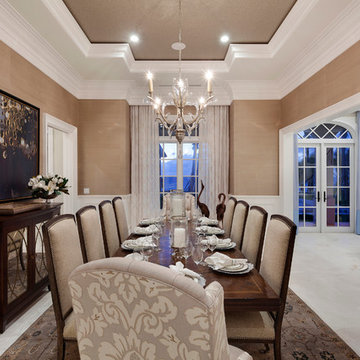
Photography by ibi Designs
Идея дизайна: огромная столовая в классическом стиле с коричневыми стенами, полом из керамогранита и бежевым полом без камина
Идея дизайна: огромная столовая в классическом стиле с коричневыми стенами, полом из керамогранита и бежевым полом без камина
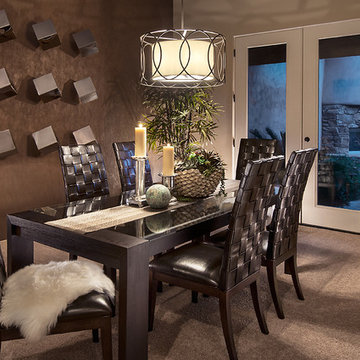
Mark Boisclair
Пример оригинального дизайна: кухня-столовая среднего размера в стиле неоклассика (современная классика) с коричневыми стенами и полом из керамической плитки
Пример оригинального дизайна: кухня-столовая среднего размера в стиле неоклассика (современная классика) с коричневыми стенами и полом из керамической плитки
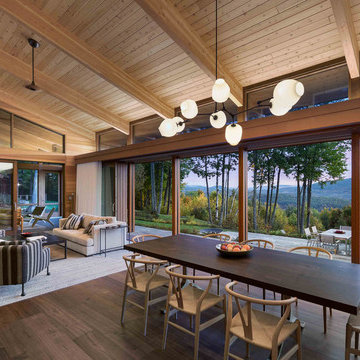
Источник вдохновения для домашнего уюта: гостиная-столовая в современном стиле с коричневыми стенами, темным паркетным полом и коричневым полом

写真:新澤一平
Стильный дизайн: гостиная-столовая в скандинавском стиле с коричневыми стенами, паркетным полом среднего тона и коричневым полом - последний тренд
Стильный дизайн: гостиная-столовая в скандинавском стиле с коричневыми стенами, паркетным полом среднего тона и коричневым полом - последний тренд
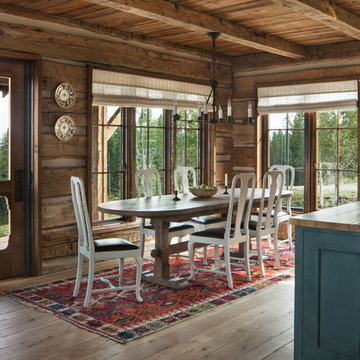
На фото: кухня-столовая среднего размера в стиле рустика с коричневыми стенами и светлым паркетным полом без камина
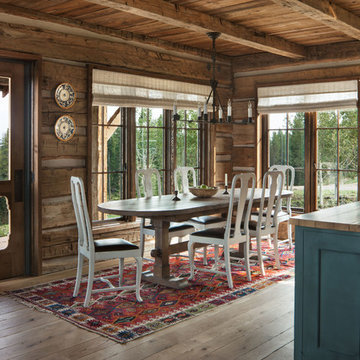
David O Marlow
На фото: кухня-столовая в стиле рустика с коричневыми стенами, светлым паркетным полом и бежевым полом с
На фото: кухня-столовая в стиле рустика с коричневыми стенами, светлым паркетным полом и бежевым полом с
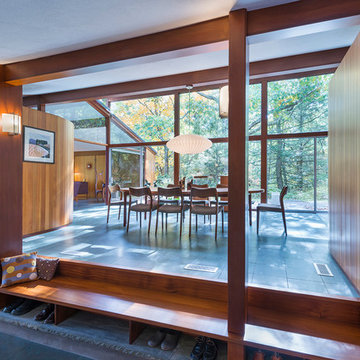
This house west of Boston was originally designed in 1958 by the great New England modernist, Henry Hoover. He built his own modern home in Lincoln in 1937, the year before the German émigré Walter Gropius built his own world famous house only a few miles away. By the time this 1958 house was built, Hoover had matured as an architect; sensitively adapting the house to the land and incorporating the clients wish to recreate the indoor-outdoor vibe of their previous home in Hawaii.
The house is beautifully nestled into its site. The slope of the roof perfectly matches the natural slope of the land. The levels of the house delicately step down the hill avoiding the granite ledge below. The entry stairs also follow the natural grade to an entry hall that is on a mid level between the upper main public rooms and bedrooms below. The living spaces feature a south- facing shed roof that brings the sun deep in to the home. Collaborating closely with the homeowner and general contractor, we freshened up the house by adding radiant heat under the new purple/green natural cleft slate floor. The original interior and exterior Douglas fir walls were stripped and refinished.
Photo by: Nat Rea Photography
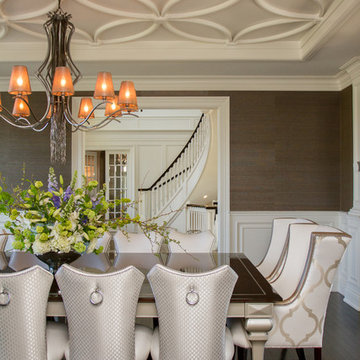
"Houzz 20 Most Popular Dining Room Photos 2015" - read more: http://www.houzz.com/ideabooks/58093756?utm_source=Houzz&utm_campaign=u2236&utm_medium=email&utm_content=gallery11
Photography: Allure West Studios
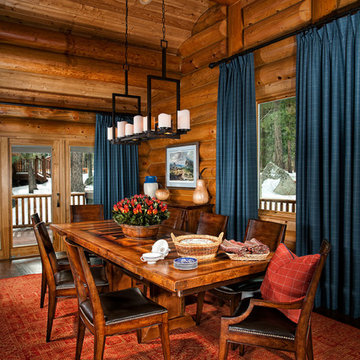
Applied Photography
Идея дизайна: кухня-столовая среднего размера в стиле рустика с темным паркетным полом и коричневыми стенами
Идея дизайна: кухня-столовая среднего размера в стиле рустика с темным паркетным полом и коричневыми стенами
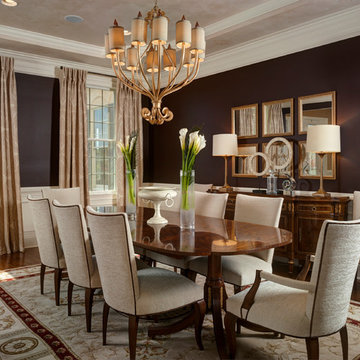
The fine 19th century inspired wood furnishings with their inlay and silk-like sheen dance amidst rich, chocolate brown walls, an embellished ceiling and marvelous mid-century leaning dining chairs that wink with contrast brown trim. Sleek embroidered silk draperies are cut for fullness and the buttery gold fixtures and accessories infuse the room with a fresh, youthful vibe.
Photography by David van Scott
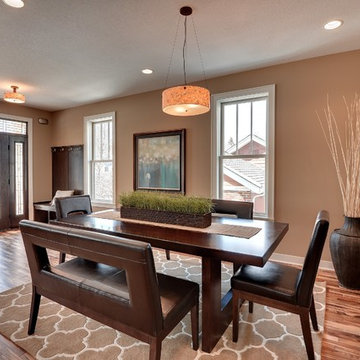
Идея дизайна: столовая в стиле неоклассика (современная классика) с коричневыми стенами и темным паркетным полом
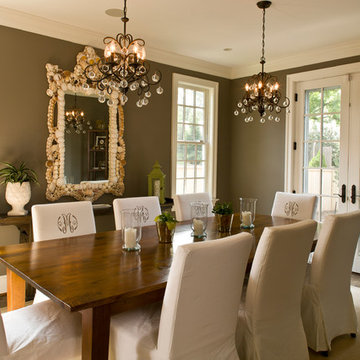
Finecraft Contractors, Inc.
GTM Architects
Randy Hill Photography
Источник вдохновения для домашнего уюта: отдельная столовая среднего размера с коричневыми стенами, темным паркетным полом и коричневым полом без камина
Источник вдохновения для домашнего уюта: отдельная столовая среднего размера с коричневыми стенами, темным паркетным полом и коричневым полом без камина
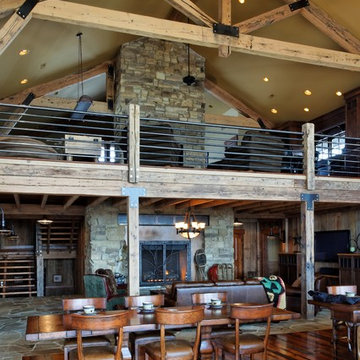
Jeffrey Bebee Photography
Идея дизайна: огромная столовая в стиле рустика с коричневыми стенами и паркетным полом среднего тона
Идея дизайна: огромная столовая в стиле рустика с коричневыми стенами и паркетным полом среднего тона
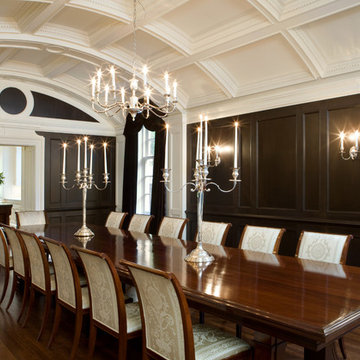
Dining Room Georgian house, new construction
Идея дизайна: большая отдельная столовая в классическом стиле с темным паркетным полом и коричневыми стенами без камина
Идея дизайна: большая отдельная столовая в классическом стиле с темным паркетным полом и коричневыми стенами без камина

This lovely home sits in one of the most pristine and preserved places in the country - Palmetto Bluff, in Bluffton, SC. The natural beauty and richness of this area create an exceptional place to call home or to visit. The house lies along the river and fits in perfectly with its surroundings.
4,000 square feet - four bedrooms, four and one-half baths
All photos taken by Rachael Boling Photography
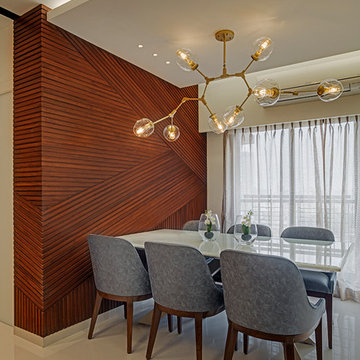
Shamanth Patil J
Свежая идея для дизайна: столовая в современном стиле с коричневыми стенами и бежевым полом без камина - отличное фото интерьера
Свежая идея для дизайна: столовая в современном стиле с коричневыми стенами и бежевым полом без камина - отличное фото интерьера
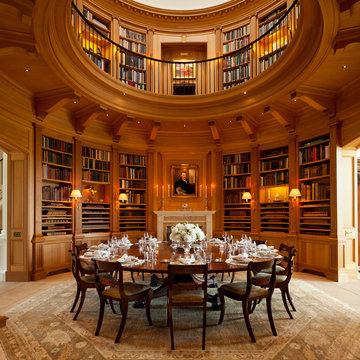
Photography by Gordon Beall
Стильный дизайн: отдельная столовая в викторианском стиле с коричневыми стенами, стандартным камином, фасадом камина из камня и бежевым полом - последний тренд
Стильный дизайн: отдельная столовая в викторианском стиле с коричневыми стенами, стандартным камином, фасадом камина из камня и бежевым полом - последний тренд

Peninsula fireplace with snapped sandstone hearth and mantel. Mantel is supported by raw steel with clear lacquer finish.
На фото: кухня-столовая среднего размера в современном стиле с коричневыми стенами, полом из керамической плитки, двусторонним камином и фасадом камина из камня
На фото: кухня-столовая среднего размера в современном стиле с коричневыми стенами, полом из керамической плитки, двусторонним камином и фасадом камина из камня
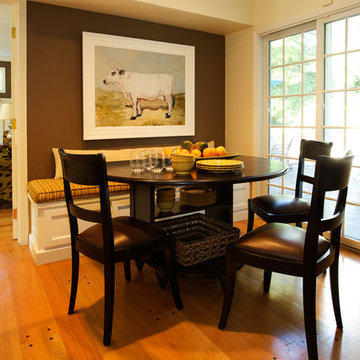
Flow around table is now effortless in this new breakfast nook. We used Kravet indoor/outdoor fabric for the bench cushion for ease of cleaning
На фото: столовая в классическом стиле с коричневыми стенами и паркетным полом среднего тона с
На фото: столовая в классическом стиле с коричневыми стенами и паркетным полом среднего тона с
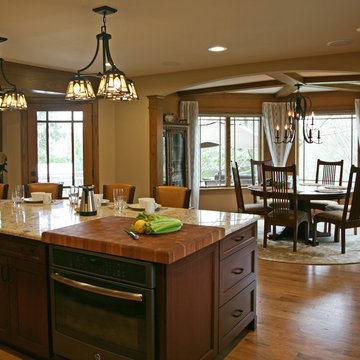
interior changes
На фото: кухня-столовая среднего размера в стиле кантри с коричневыми стенами и светлым паркетным полом без камина
На фото: кухня-столовая среднего размера в стиле кантри с коричневыми стенами и светлым паркетным полом без камина
Столовая с коричневыми стенами – фото дизайна интерьера
8