Столовая с коричневым полом и балками на потолке – фото дизайна интерьера
Сортировать:
Бюджет
Сортировать:Популярное за сегодня
141 - 160 из 1 210 фото
1 из 3
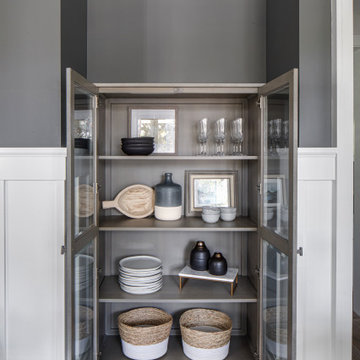
На фото: большая отдельная столовая в стиле неоклассика (современная классика) с серыми стенами, светлым паркетным полом, коричневым полом, стандартным камином, фасадом камина из дерева, балками на потолке и панелями на стенах
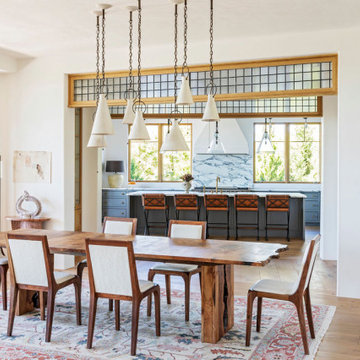
На фото: огромная гостиная-столовая в средиземноморском стиле с белыми стенами, светлым паркетным полом, коричневым полом и балками на потолке с
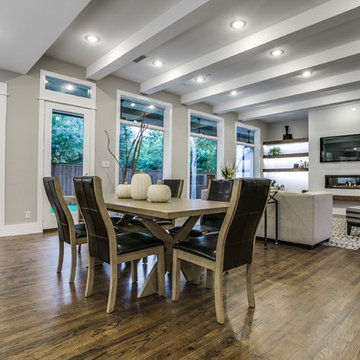
One of the biggest differences between formal and functional dining rooms is where the room is located within your home. Formal dining rooms tend to be a completely separate room, often with pocket doors, French doors or ornate double doors, to further sequester them from the rest of the house. Casual dining rooms often share space with the kitchen or living room and are wide open. Even separate casual dining rooms tend to have open doorways, instead of closable doors. The purpose of a formal dining room is for elegant dinners, classy social gatherings and meals almost ceremonial in nature with proper etiquette and fine embellishments. A functional dining room isn't even always used for eating situations. They often serve dual purposes that make them even more utilitarian, such as a homework area for the kids or gaming table for family night.
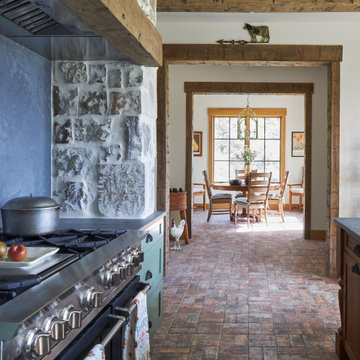
На фото: столовая среднего размера в стиле рустика с с кухонным уголком, бежевыми стенами, кирпичным полом, коричневым полом и балками на потолке с
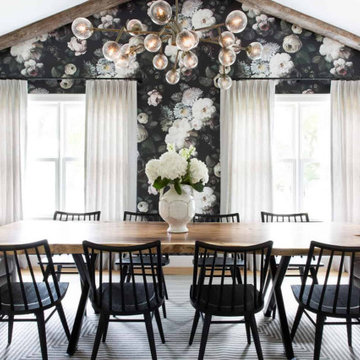
Designed while Senior Designer + Project Manager at BANDD DESIGN, Photography by Molly Culver
When working to create a formal dining room that wows, finding a balance between masculine and feminine is key. This moody floral wallpaper creates a showstopping focal point from the Living Room, thru the Kitchen and into the Dining Room.
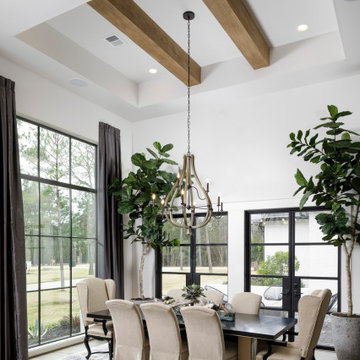
Dining room, opens to courtyard, box beams, hanging light fixture, dark frame windows
На фото: гостиная-столовая среднего размера в стиле неоклассика (современная классика) с белыми стенами, полом из ламината, балками на потолке, многоуровневым потолком и коричневым полом
На фото: гостиная-столовая среднего размера в стиле неоклассика (современная классика) с белыми стенами, полом из ламината, балками на потолке, многоуровневым потолком и коричневым полом
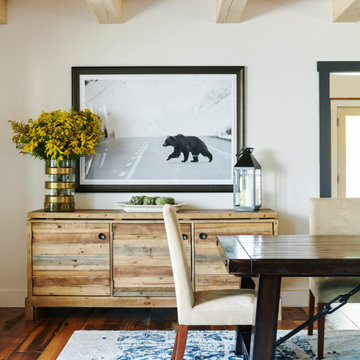
Different wood tones were used to match the architectural features of the space such as the wooden beams and the hardwood flooring. A sideboard made of reclaimed, distressed wood complements the feature ceiling. A dark dining table paired with light colored dining chairs create variety and a blue area rug with modern classics elements give that touch of sophistication and softens up the otherwise wood-heavy design.

The black windows in this modern farmhouse dining room take in the Mt. Hood views. The dining room is integrated into the open-concept floorplan, and the large aged iron chandelier hangs above the dining table.
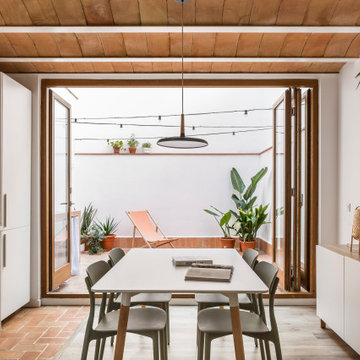
La carpintería plegable de madera de 4 hojas permite vincular completamente el patio con el interior de la casaa.
Идея дизайна: маленькая гостиная-столовая в средиземноморском стиле с белыми стенами, полом из ламината, коричневым полом и балками на потолке для на участке и в саду
Идея дизайна: маленькая гостиная-столовая в средиземноморском стиле с белыми стенами, полом из ламината, коричневым полом и балками на потолке для на участке и в саду

Our clients with an acreage in Sturgeon County backing onto the Sturgeon River wanted to completely update and re-work the floorplan of their late 70's era home's main level to create a more open and functional living space. Their living room became a large dining room with a farmhouse style fireplace and mantle, and their kitchen / nook plus dining room became a very large custom chef's kitchen with 3 islands! Add to that a brand new bathroom with steam shower and back entry mud room / laundry room with custom cabinetry and double barn doors. Extensive use of shiplap, open beams, and unique accent lighting completed the look of their modern farmhouse / craftsman styled main floor. Beautiful!
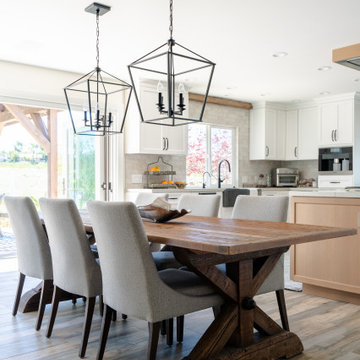
This coastal home is located in Carlsbad, California! With some remodeling and vision this home was transformed into a peaceful retreat. The remodel features an open concept floor plan with the living room flowing into the dining room and kitchen. The kitchen is made gorgeous by its custom cabinetry with a flush mount ceiling vent. The dining room and living room are kept open and bright with a soft home furnishing for a modern beach home. The beams on ceiling in the family room and living room are an eye-catcher in a room that leads to a patio with canyon views and a stunning outdoor space!
Design by Signature Designs Kitchen Bath
Contractor ADR Design & Remodel
Photos by San Diego Interior Photography

We did a refurbishment and the interior design of this dining room in this lovely country home in Hamshire.
На фото: отдельная столовая среднего размера в стиле кантри с синими стенами, паркетным полом среднего тона, коричневым полом, балками на потолке и кирпичными стенами без камина с
На фото: отдельная столовая среднего размера в стиле кантри с синими стенами, паркетным полом среднего тона, коричневым полом, балками на потолке и кирпичными стенами без камина с
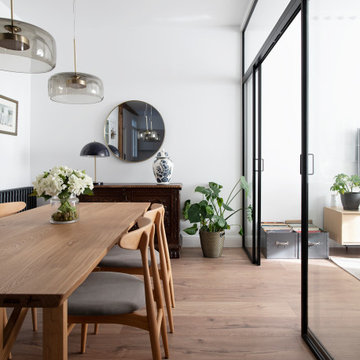
На фото: гостиная-столовая среднего размера в скандинавском стиле с белыми стенами, полом из ламината, коричневым полом и балками на потолке
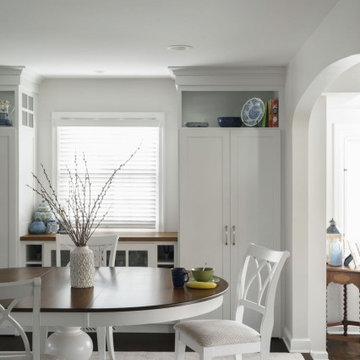
new built in cabinets w/ buffet serving station
opening into family room was widened and arched detail reflects other arched openings in home
Источник вдохновения для домашнего уюта: огромная гостиная-столовая в стиле неоклассика (современная классика) с бежевыми стенами, темным паркетным полом, коричневым полом и балками на потолке
Источник вдохновения для домашнего уюта: огромная гостиная-столовая в стиле неоклассика (современная классика) с бежевыми стенами, темным паркетным полом, коричневым полом и балками на потолке
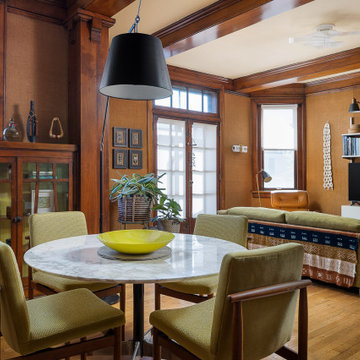
• Craftsman style dining + living area
• Furnishings + decorative accessory styling
• Dining Table: Herman Miller Eames base w/ custom top
• Vintage wood framed dining chairs re-upholstered
• Oversized floor lamp: Artemide
• Sofa - Eilersen
• Leather lounge chair - Herman Miller Eames
• Floor Lamp: Grossman Grasshopper
• Ceiling Fixture: Foscarini
• French doors
• Wood coffered ceiling beams
• Burlap wall treatment
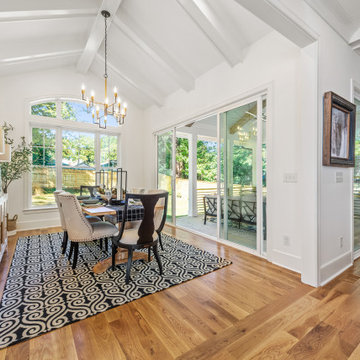
Open concept layout in this stunning home featuring high ceilings and an outdoor seating area.
Идея дизайна: кухня-столовая в стиле неоклассика (современная классика) с белыми стенами, коричневым полом и балками на потолке
Идея дизайна: кухня-столовая в стиле неоклассика (современная классика) с белыми стенами, коричневым полом и балками на потолке
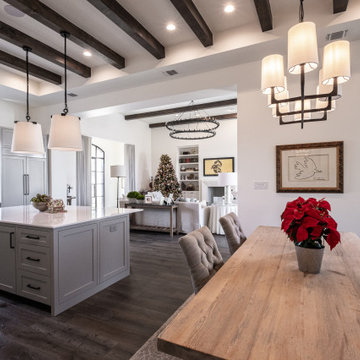
На фото: кухня-столовая среднего размера в современном стиле с белыми стенами, темным паркетным полом, коричневым полом и балками на потолке
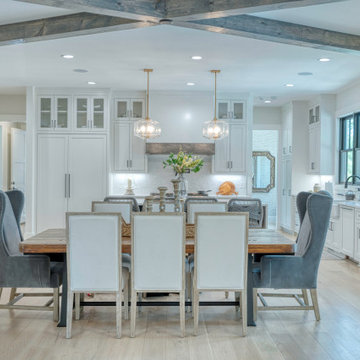
Стильный дизайн: гостиная-столовая в стиле неоклассика (современная классика) с белыми стенами, светлым паркетным полом, стандартным камином, коричневым полом и балками на потолке - последний тренд

Dining room with stained beam ceiling detail.
Стильный дизайн: большая отдельная столовая в стиле кантри с серыми стенами, паркетным полом среднего тона, коричневым полом и балками на потолке - последний тренд
Стильный дизайн: большая отдельная столовая в стиле кантри с серыми стенами, паркетным полом среднего тона, коричневым полом и балками на потолке - последний тренд
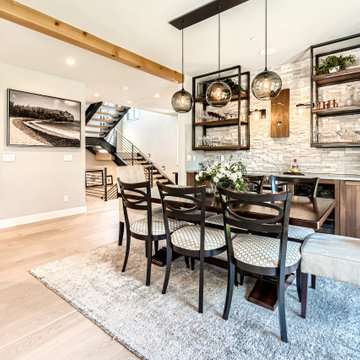
Rodwin Architecture & Skycastle Homes
Location: Louisville, Colorado, USA
This 3,800 sf. modern farmhouse on Roosevelt Ave. in Louisville is lovingly called "Teddy Homesevelt" (AKA “The Ted”) by its owners. The ground floor is a simple, sunny open concept plan revolving around a gourmet kitchen, featuring a large island with a waterfall edge counter. The dining room is anchored by a bespoke Walnut, stone and raw steel dining room storage and display wall. The Great room is perfect for indoor/outdoor entertaining, and flows out to a large covered porch and firepit.
The homeowner’s love their photogenic pooch and the custom dog wash station in the mudroom makes it a delight to take care of her. In the basement there’s a state-of-the art media room, starring a uniquely stunning celestial ceiling and perfectly tuned acoustics. The rest of the basement includes a modern glass wine room, a large family room and a giant stepped window well to bring the daylight in.
The Ted includes two home offices: one sunny study by the foyer and a second larger one that doubles as a guest suite in the ADU above the detached garage.
The home is filled with custom touches: the wide plank White Oak floors merge artfully with the octagonal slate tile in the mudroom; the fireplace mantel and the Great Room’s center support column are both raw steel I-beams; beautiful Doug Fir solid timbers define the welcoming traditional front porch and delineate the main social spaces; and a cozy built-in Walnut breakfast booth is the perfect spot for a Sunday morning cup of coffee.
The two-story custom floating tread stair wraps sinuously around a signature chandelier, and is flooded with light from the giant windows. It arrives on the second floor at a covered front balcony overlooking a beautiful public park. The master bedroom features a fireplace, coffered ceilings, and its own private balcony. Each of the 3-1/2 bathrooms feature gorgeous finishes, but none shines like the master bathroom. With a vaulted ceiling, a stunningly tiled floor, a clean modern floating double vanity, and a glass enclosed “wet room” for the tub and shower, this room is a private spa paradise.
This near Net-Zero home also features a robust energy-efficiency package with a large solar PV array on the roof, a tight envelope, Energy Star windows, electric heat-pump HVAC and EV car chargers.
Столовая с коричневым полом и балками на потолке – фото дизайна интерьера
8