Столовая с кирпичными стенами и деревянными стенами – фото дизайна интерьера
Сортировать:
Бюджет
Сортировать:Популярное за сегодня
141 - 160 из 2 112 фото
1 из 3

The epitome of indoor-outdoor living, not just one but *two* walls of this home consist primarily of accordion doors which fully open the public areas of the house to the back yard. A flush transition ensures steady footing while walking in and out of the house.
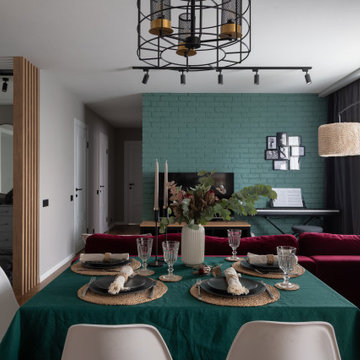
На фото: маленькая столовая с зелеными стенами, паркетным полом среднего тона и кирпичными стенами для на участке и в саду

Свежая идея для дизайна: отдельная столовая среднего размера в стиле модернизм с коричневыми стенами, угловым камином, фасадом камина из кирпича, бежевым полом, деревянным потолком и деревянными стенами - отличное фото интерьера

Ann Lowengart Interiors collaborated with Field Architecture and Dowbuilt on this dramatic Sonoma residence featuring three copper-clad pavilions connected by glass breezeways. The copper and red cedar siding echo the red bark of the Madrone trees, blending the built world with the natural world of the ridge-top compound. Retractable walls and limestone floors that extend outside to limestone pavers merge the interiors with the landscape. To complement the modernist architecture and the client's contemporary art collection, we selected and installed modern and artisanal furnishings in organic textures and an earthy color palette.
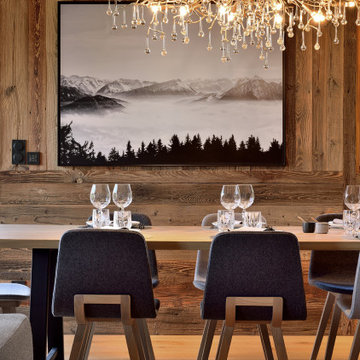
Chalet neuf à décorer, meubler, et équiper entièrement (vaisselle, linge de maison). Une résidence secondaire clé en main !
Un style contemporain, classique, élégant, luxueux était souhaité par la propriétaire.
Photographe : Erick Saillet.
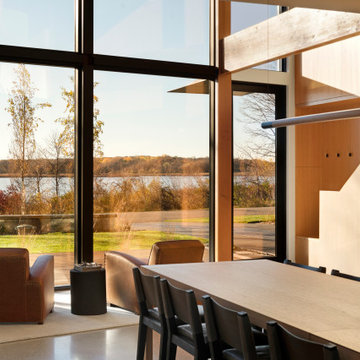
Пример оригинального дизайна: столовая в стиле модернизм с бетонным полом, серым полом, деревянным потолком и деревянными стенами

The living room flows directly into the dining room. A change in ceiling and wall finish provides a textural and color transition. The fireplace, clad in black Venetian Plaster, marks a central focus and a visual axis.

The design team elected to preserve the original stacked stone wall in the dining area. A striking sputnik chandelier further repeats the mid century modern design. Deep blue accents repeat throughout the home's main living area and the kitchen.

L'espace salle à manger, avec la table en bois massif et le piètement en acier laqué anthracite. Chaises Ton Merano avec le tissu gris. Le mur entier est habillé d'un rangement fermé avec les parties ouvertes en medium laqué vert.
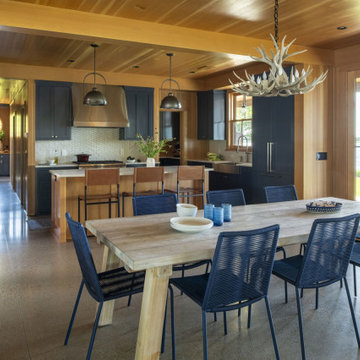
Contractor: Matt Bronder Construction
Landscape: JK Landscape Construction
Стильный дизайн: гостиная-столовая в скандинавском стиле с бетонным полом, деревянным потолком и деревянными стенами - последний тренд
Стильный дизайн: гостиная-столовая в скандинавском стиле с бетонным полом, деревянным потолком и деревянными стенами - последний тренд

Идея дизайна: большая гостиная-столовая в современном стиле с серыми стенами, светлым паркетным полом, стандартным камином, фасадом камина из бетона, коричневым полом, сводчатым потолком и деревянными стенами

На фото: кухня-столовая среднего размера в стиле ретро с синими стенами, темным паркетным полом, коричневым полом, сводчатым потолком и деревянными стенами с
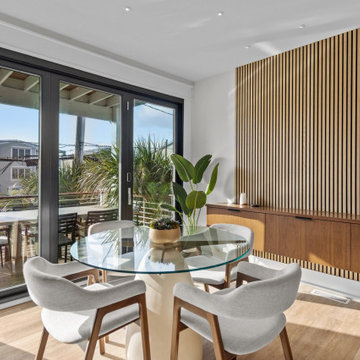
Acoustic paneling positioned asymmetrically along, above and below large, floating, custom walnut cabinets lends both visual interest and sound dampening to a casual dining area. A sleek, walnut storage cabinet becomes an attractive catchall featuring multiple enclosed outlets, and sporting a long groove, running its length, to accept and conceal cords and charging cables.
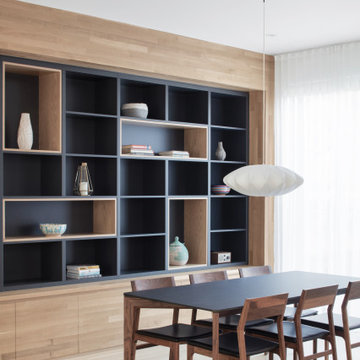
Идея дизайна: столовая в стиле модернизм с коричневыми стенами, светлым паркетным полом, бежевым полом и деревянными стенами
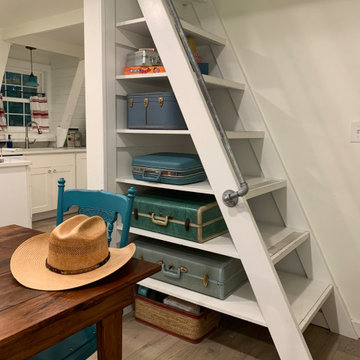
This tiny house is a remodel project on a house with two bedrooms, plus a sleeping loft, as photographed. It was originally built in the 1970's, converted to serve as an Air BnB in a resort community. It is in-the-works to remodel again, this time coming up to current building codes including a conventional switchback stair and full bath on each floor. Upon completion it will become a plan for sale on the website Down Home Plans.
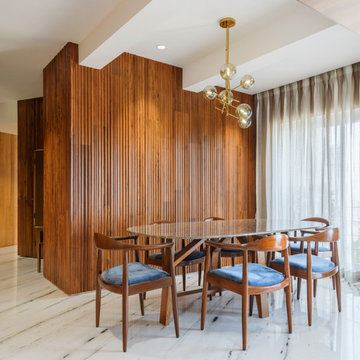
На фото: гостиная-столовая в современном стиле с коричневыми стенами, разноцветным полом и деревянными стенами без камина с

‘Oh What A Ceiling!’ ingeniously transformed a tired mid-century brick veneer house into a suburban oasis for a multigenerational family. Our clients, Gabby and Peter, came to us with a desire to reimagine their ageing home such that it could better cater to their modern lifestyles, accommodate those of their adult children and grandchildren, and provide a more intimate and meaningful connection with their garden. The renovation would reinvigorate their home and allow them to re-engage with their passions for cooking and sewing, and explore their skills in the garden and workshop.

На фото: гостиная-столовая среднего размера в стиле рустика с коричневыми стенами, темным паркетным полом, коричневым полом, деревянным потолком, деревянными стенами и панелями на стенах без камина с
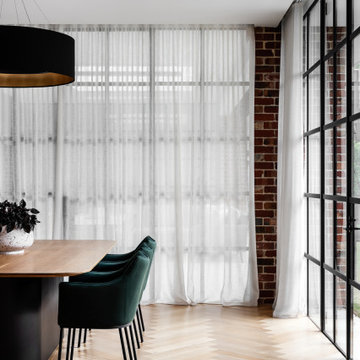
Lots of natural light streams into this elegant dining space from the steel windows.
На фото: большая кухня-столовая в современном стиле с паркетным полом среднего тона и кирпичными стенами с
На фото: большая кухня-столовая в современном стиле с паркетным полом среднего тона и кирпичными стенами с

a mid-century dining table and chairs at the open floor plan sits adjacent custom walnut cabinetry
На фото: гостиная-столовая среднего размера с белыми стенами, светлым паркетным полом, стандартным камином, фасадом камина из камня, бежевым полом и деревянными стенами с
На фото: гостиная-столовая среднего размера с белыми стенами, светлым паркетным полом, стандартным камином, фасадом камина из камня, бежевым полом и деревянными стенами с
Столовая с кирпичными стенами и деревянными стенами – фото дизайна интерьера
8