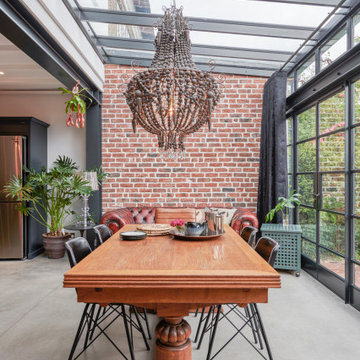Столовая с кирпичными стенами и деревянными стенами – фото дизайна интерьера
Сортировать:
Бюджет
Сортировать:Популярное за сегодня
101 - 120 из 2 112 фото
1 из 3
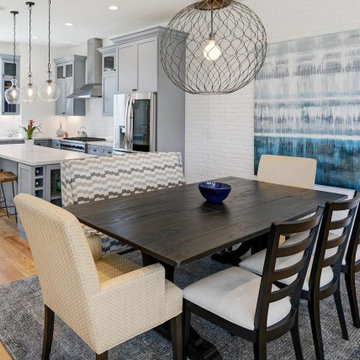
A new design was created for the light-filled great room including new living room furniture, dining room furniture, lighting, and artwork for the room that coordinated with the beautiful hardwood floors, brick walls, and blue kitchen cabinetry.
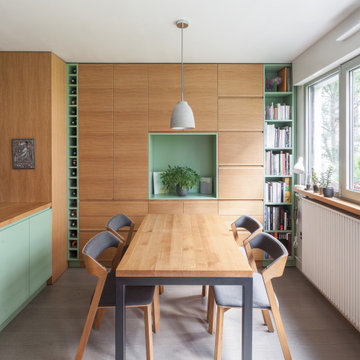
L'espace salle à manger, avec la table en bois massif et le piètement en acier laqué anthracite. Chaises Ton Merano avec le tissu gris. Le mur entier est habillé d'un rangement fermé avec les parties ouvertes en medium laqué vert.

Кухня кантри. Вид из гостиной на кухню. Кухонная мебель выполнена мастерской Орнамент. Красивый синий буфет, обеденный стол, стулья. Кухня без верхних шкафов.
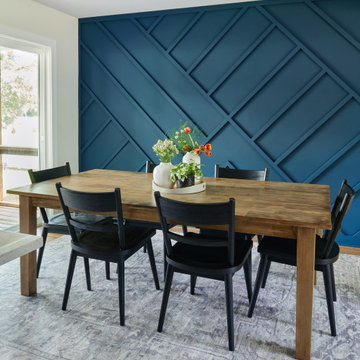
Стильный дизайн: кухня-столовая среднего размера в стиле модернизм с синими стенами, паркетным полом среднего тона, коричневым полом и деревянными стенами без камина - последний тренд

After our redesign, we lightened the space by replacing a solid wall with retracting opaque ones. The guest bedroom wall now separates the open-plan dining space, featuring mid-century modern dining table and chairs in coordinating colors. A Chinese lamp matches the flavor of the shelving cutouts revealed by the sliding wall.
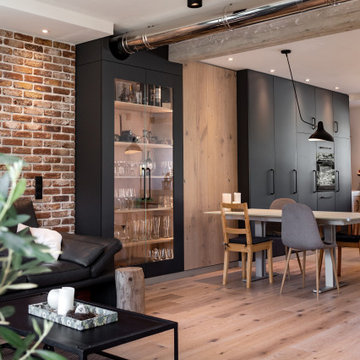
Wohnküche im modernen Industrial Style. Highlight ist sicherlich die Kombination aus moderner Küchen- und Möbeltechnik mit dem rustikalen Touch der gespachtelten Küchenarbeitsplatte. Die Möbelfronten sind aus Egger Perfect Sense in super mattem Finish.
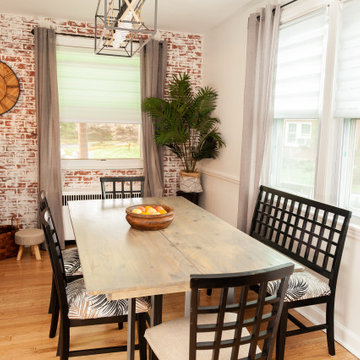
Check out more about this project on our website at www.abodeaboveinteriors.com/!
Идея дизайна: кухня-столовая среднего размера в стиле лофт с белыми стенами, паркетным полом среднего тона, оранжевым полом и кирпичными стенами
Идея дизайна: кухня-столовая среднего размера в стиле лофт с белыми стенами, паркетным полом среднего тона, оранжевым полом и кирпичными стенами

la stube in legno
На фото: большая кухня-столовая в стиле рустика с коричневыми стенами, деревянным полом, печью-буржуйкой, бежевым полом, деревянным потолком и деревянными стенами
На фото: большая кухня-столовая в стиле рустика с коричневыми стенами, деревянным полом, печью-буржуйкой, бежевым полом, деревянным потолком и деревянными стенами
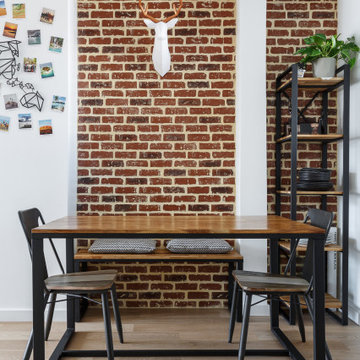
Transformer la maison où l'on a grandi
Voilà un projet de rénovation un peu particulier. Il nous a été confié par Cyril qui a grandi avec sa famille dans ce joli 50 m².
Aujourd'hui, ce bien lui appartient et il souhaitait se le réapproprier en rénovant chaque pièce. Coup de cœur pour la cuisine ouverte et sa petite verrière et la salle de bain black & white

Interior Design by Materials + Methods Design.
Источник вдохновения для домашнего уюта: гостиная-столовая в стиле лофт с бетонным полом, серым полом, балками на потолке, деревянным потолком и кирпичными стенами
Источник вдохновения для домашнего уюта: гостиная-столовая в стиле лофт с бетонным полом, серым полом, балками на потолке, деревянным потолком и кирпичными стенами

Свежая идея для дизайна: гостиная-столовая среднего размера в стиле лофт с разноцветными стенами, бетонным полом, серым полом, балками на потолке и кирпичными стенами без камина - отличное фото интерьера

Here’s another shot of our Liechhardt project showing the formal dining space ! The space features beautiful distressed walls with 5 metre high steel windows and door frames with exposed roof trusses⠀
⠀
Designed by Hare + Klein⠀
Built by Stratti Building Group
Photo by Shannon Mcgrath
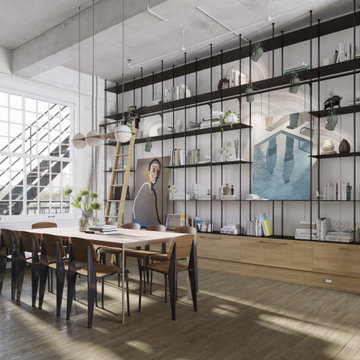
Be drawn into the allure of a captivating dining room oasis, skillfully planned by Arsight, located in a Chelsea apartment, the heart of New York City. Custom-designed shelving, thoughtfully arranged with curated accessories, greets you as Scandinavian dining chairs surround an elegant wooden table. The rustic appeal of the exposed brick wall harmonizes beautifully with the wooden flooring and open storage concept. A captivating library ladder leads to mental art above, with the pendant light casting a soft glow over the white and spacious dining room, setting the scene for unforgettable gatherings.
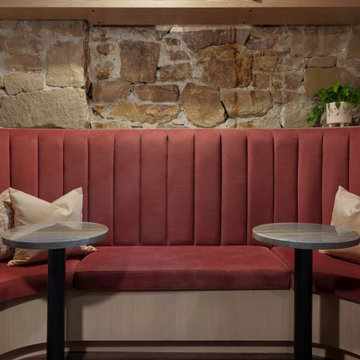
This beautiful historic building was constructed in 1893 and was originally occupied by the Calgary Herald, the oldest running newspaper in the city. Since then, a lot of great stories have been shared in this space and the current restaurateurs have developed the most suitable concept; FinePrint. It denotes an elusive balance between sophistication and simplicity, refinement and fun.
Our design intent was to create a restaurant that felt polished, yet inviting and comfortable for all guests to enjoy. The custom designed details throughout were carefully curated to embrace the historical character of the building and to set the tone for great new stories and to celebrate all of life’s occasions.

Стильный дизайн: отдельная столовая среднего размера в стиле кантри с кирпичным полом и кирпичными стенами - последний тренд

Vista sala da pranzo
Идея дизайна: кухня-столовая среднего размера в стиле модернизм с коричневыми стенами, паркетным полом среднего тона, коричневым полом, деревянным потолком и деревянными стенами без камина
Идея дизайна: кухня-столовая среднего размера в стиле модернизм с коричневыми стенами, паркетным полом среднего тона, коричневым полом, деревянным потолком и деревянными стенами без камина

Источник вдохновения для домашнего уюта: большая гостиная-столовая в современном стиле с разноцветными стенами, полом из керамической плитки, серым полом, балками на потолке и кирпичными стенами без камина

Un gran ventanal aporta luz natural al espacio. El techo ayuda a zonificar el espacio y alberga lass rejillas de ventilación (sistema aerotermia). La zona donde se ubica el sofá y la televisión completa su iluminación gracias a un bañado de luz dimerizable instalado en ambas aparedes. Su techo muestra las bovedillas y bigas de madera origintales, todo ello pintado de blanco.
El techo correspondiente a la zona donde se encuentra la mesa comedor está resuelto en pladur, sensiblemente más bajo. La textura de las paredes origintales se convierte e unoa de las grandes protagonistas del espacio.
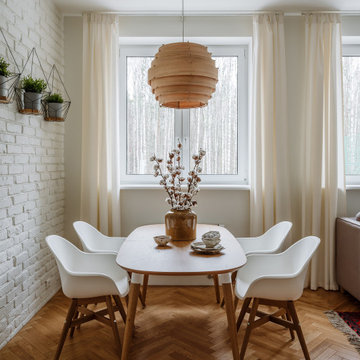
Стильный дизайн: столовая в скандинавском стиле с белыми стенами, паркетным полом среднего тона, коричневым полом и кирпичными стенами - последний тренд
Столовая с кирпичными стенами и деревянными стенами – фото дизайна интерьера
6
