Столовая с кессонным потолком – фото дизайна интерьера со средним бюджетом
Сортировать:
Бюджет
Сортировать:Популярное за сегодня
141 - 160 из 198 фото
1 из 3
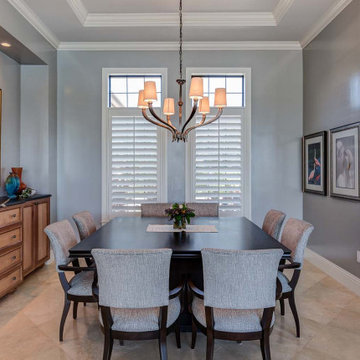
Стильный дизайн: столовая среднего размера в морском стиле с серыми стенами, бетонным полом, коричневым полом и кессонным потолком - последний тренд
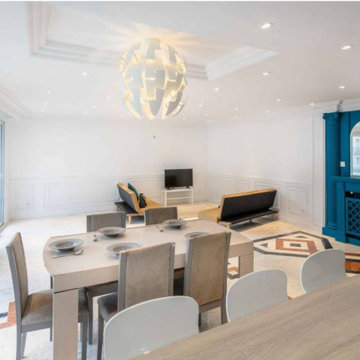
На фото: большая гостиная-столовая в современном стиле с мраморным полом, белым полом и кессонным потолком
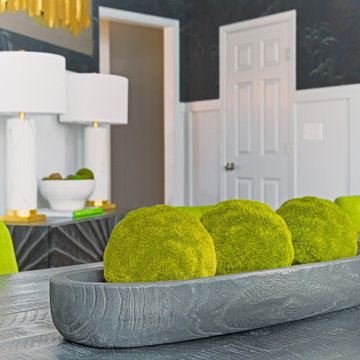
Welcome to the Coolidge Urban Modern Dining and Lounge space. We worked with our client in Silver Spring, MD to add custom details and character to a blank slate and to infuse our client’s unique style. The space is a combined dining, bar and lounge space all in one for a comfortable yet modern take including plenty of color and pattern.
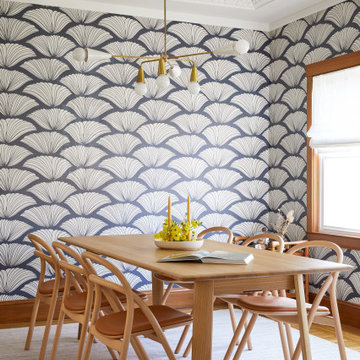
We updated this century-old iconic Edwardian San Francisco home to meet the homeowners' modern-day requirements while still retaining the original charm and architecture. The color palette was earthy and warm to play nicely with the warm wood tones found in the original wood floors, trim, doors and casework.
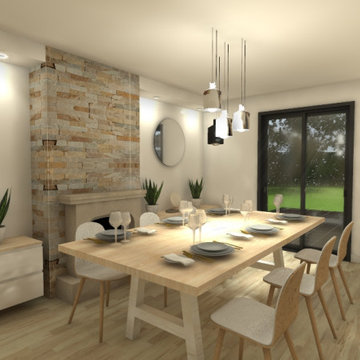
Стильный дизайн: гостиная-столовая среднего размера в современном стиле с бежевыми стенами, светлым паркетным полом, стандартным камином, фасадом камина из каменной кладки и кессонным потолком - последний тренд
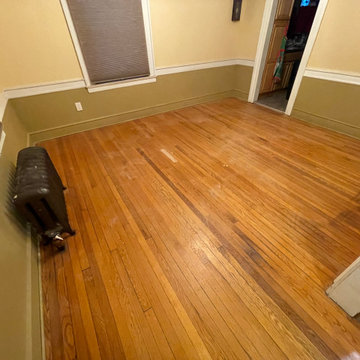
BEFOFE - Dining Room
Свежая идея для дизайна: кухня-столовая среднего размера в классическом стиле с бежевыми стенами, паркетным полом среднего тона, оранжевым полом и кессонным потолком - отличное фото интерьера
Свежая идея для дизайна: кухня-столовая среднего размера в классическом стиле с бежевыми стенами, паркетным полом среднего тона, оранжевым полом и кессонным потолком - отличное фото интерьера
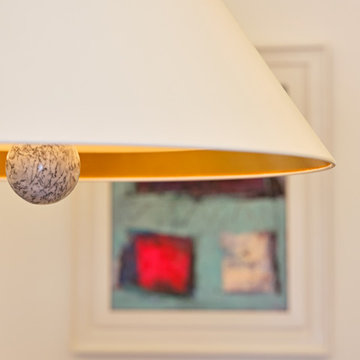
Источник вдохновения для домашнего уюта: маленькая гостиная-столовая в современном стиле с бежевыми стенами, светлым паркетным полом, бежевым полом и кессонным потолком для на участке и в саду
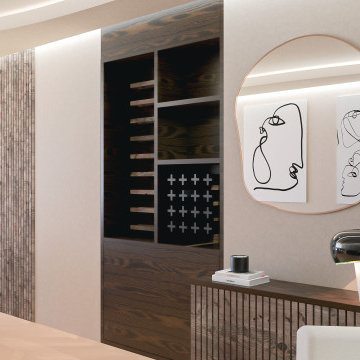
Пример оригинального дизайна: отдельная столовая среднего размера в стиле модернизм с бежевыми стенами, светлым паркетным полом и кессонным потолком
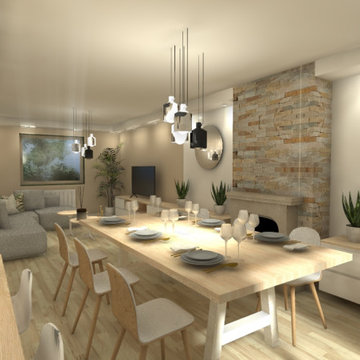
Пример оригинального дизайна: гостиная-столовая среднего размера в современном стиле с белыми стенами, светлым паркетным полом, стандартным камином, фасадом камина из каменной кладки и кессонным потолком
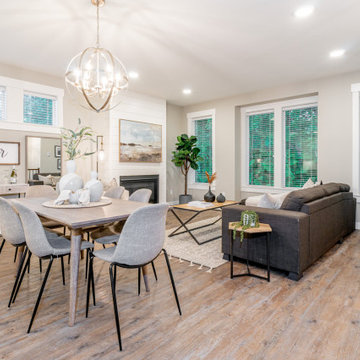
We gave this a modern farm house style even though it didn't have the black window bars & black hard ware ect. We added that ourselves in the furnishings. The 2 mirrors that flank the console really helped opening the dining area and added interest by reflecting what was in its view.
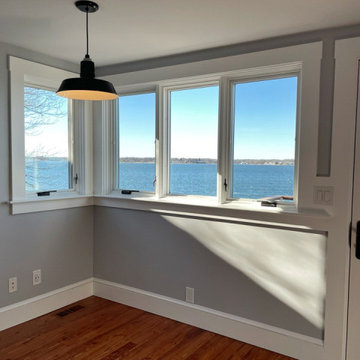
When the owner of this petite c. 1910 cottage in Riverside, RI first considered purchasing it, he fell for its charming front façade and the stunning rear water views. But it needed work. The weather-worn, water-facing back of the house was in dire need of attention. The first-floor kitchen/living/dining areas were cramped. There was no first-floor bathroom, and the second-floor bathroom was a fright. Most surprisingly, there was no rear-facing deck off the kitchen or living areas to allow for outdoor living along the Providence River.
In collaboration with the homeowner, KHS proposed a number of renovations and additions. The first priority was a new cantilevered rear deck off an expanded kitchen/dining area and reconstructed sunroom, which was brought up to the main floor level. The cantilever of the deck prevents the need for awkwardly tall supporting posts that could potentially be undermined by a future storm event or rising sea level.
To gain more first-floor living space, KHS also proposed capturing the corner of the wrapping front porch as interior kitchen space in order to create a more generous open kitchen/dining/living area, while having minimal impact on how the cottage appears from the curb. Underutilized space in the existing mudroom was also reconfigured to contain a modest full bath and laundry closet. Upstairs, a new full bath was created in an addition between existing bedrooms. It can be accessed from both the master bedroom and the stair hall. Additional closets were added, too.
New windows and doors, new heart pine flooring stained to resemble the patina of old pine flooring that remained upstairs, new tile and countertops, new cabinetry, new plumbing and lighting fixtures, as well as a new color palette complete the updated look. Upgraded insulation in areas exposed during the construction and augmented HVAC systems also greatly improved indoor comfort. Today, the cottage continues to charm while also accommodating modern amenities and features.
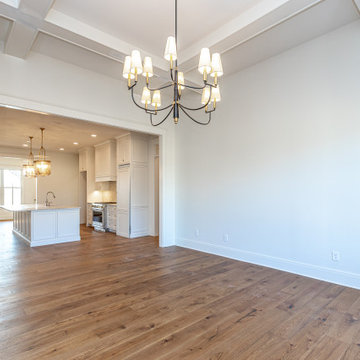
Стильный дизайн: столовая среднего размера в классическом стиле с белыми стенами, паркетным полом среднего тона и кессонным потолком - последний тренд
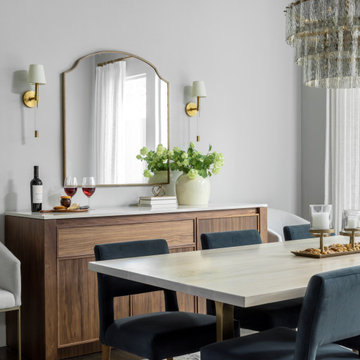
This dining room was in need of a makeover! Our client felt overwhelmed when it came to finding inspiration let alone redesigning this dining room. It was important to them that this room harmonized with the rest of their modern home. There were specific requests made at the consultation… First, they needed seating for 10, as they host many dinner parties. They also enjoyed wine and therefore had a fridge where they kept it. We pushed the clients a little bit and encouraged them to make decisions they wouldn’t normally do, like the coffered application on the ceiling, which turned out to be a real focal point of the room. We found a home for all the wine (and the fridge!) in this stunning walnut and marble wine fridge buffet… perfect for the hostess with the mostess! In addition to the ambient lighting, we added some brass sconces as accent lighting to set the mood for cozy, elegant dinners. We kept the room light and airy with this cool blue color palette and soft linen curtains that draw the eyes up to the ceiling.
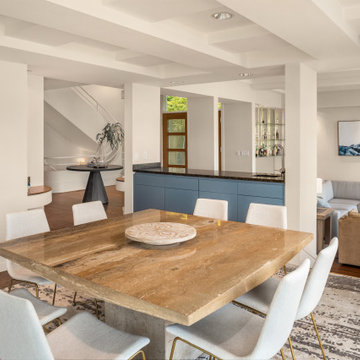
Refreshed cabinets with new paint color and added dining chairs and rug to an existing dining table.
Источник вдохновения для домашнего уюта: гостиная-столовая среднего размера в современном стиле с белыми стенами, паркетным полом среднего тона, коричневым полом и кессонным потолком
Источник вдохновения для домашнего уюта: гостиная-столовая среднего размера в современном стиле с белыми стенами, паркетным полом среднего тона, коричневым полом и кессонным потолком

Having worked ten years in hospitality, I understand the challenges of restaurant operation and how smart interior design can make a huge difference in overcoming them.
This once country cottage café needed a facelift to bring it into the modern day but we honoured its already beautiful features by stripping back the lack lustre walls to expose the original brick work and constructing dark paneling to contrast.
The rustic bar was made out of 100 year old floorboards and the shelves and lighting fixtures were created using hand-soldered scaffold pipe for an industrial edge. The old front of house bar was repurposed to make bespoke banquet seating with storage, turning the high traffic hallway area from an avoid zone for couples to an enviable space for groups.
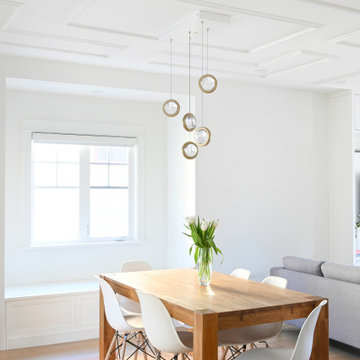
A dining room updated to match with it's new kitchen. The bay window was a great place to add seating and extra storage space. Panel moulding installed on the ceiling to give a sense of place for the dining and living room. A custom light fixture that gives a sense of transparency to not block visuals throughout this now open space.
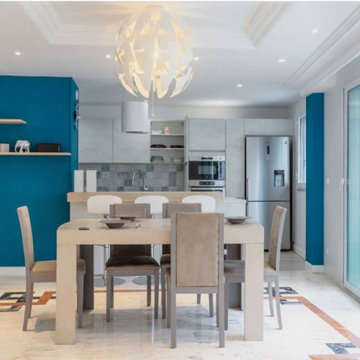
Источник вдохновения для домашнего уюта: большая гостиная-столовая в современном стиле с мраморным полом, белым полом и кессонным потолком
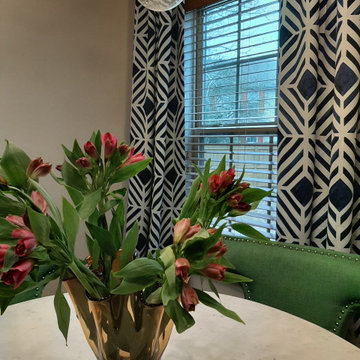
The client wanted to change the color scheme and punch up the style with accessories such as curtains, rugs, and flowers. The couple had the entire downstairs painted and installed new light fixtures throughout.
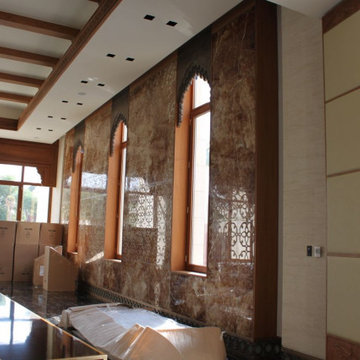
Стильный дизайн: столовая среднего размера в стиле неоклассика (современная классика) с коричневыми стенами, мраморным полом, черным полом, кессонным потолком и панелями на части стены - последний тренд
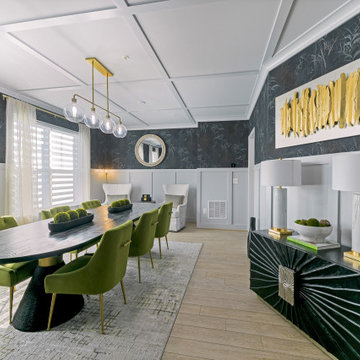
Welcome to the Coolidge Urban Modern Dining and Lounge space. We worked with our client in Silver Spring, MD to add custom details and character to a blank slate and to infuse our client’s unique style. The space is a combined dining, bar and lounge space all in one for a comfortable yet modern take including plenty of color and pattern.
Столовая с кессонным потолком – фото дизайна интерьера со средним бюджетом
8